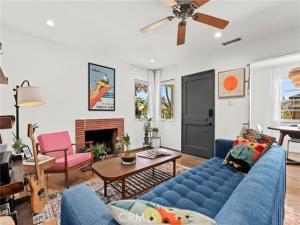Charming Beach Bungalow with Endless Potential!
Welcome to this quintessential beach bungalow that exudes warmth and character from the moment you step onto the darling front porch with its inviting Dutch door. The fenced-in front yard adds privacy and curb appeal, perfectly complementing the original rustic hardwood floors that flow throughout the home.
Inside, the cozy living room features a gas fireplace and an open dining and kitchen concept — ideal for both relaxing and entertaining. The kitchen is a cook’s dream with double sinks, wood cabinetry, and a spacious walk-in pantry that offers maximum storage capabilities.
The main house boasts two spacious bedrooms and a beautifully remodeled bathroom. Enjoy the modern touches of white subway tile, a sleek vanity, and a tub, all complemented by the convenience of a stackable laundry setup.
Step outside to the Mangarus natural wood deck, which is termite-proof and shaded by a lovely wood canopy — perfect for enjoying your morning coffee or evening breeze.
The detached ADU (not permitted and originally the 2 car detached garage) features luxury vinyl floors and a stunning attached bathroom with caustic concrete tile, a step-in shower, and a modern vanity. Connected to the ADU is an art studio that can easily double as a gym, office, or creative workspace.
The backyard is a true oasis w/so much potential….bring your ideas to create a perfect space for your family with Bose blue flagstone tiles and stamped concrete stepping stones leading to a charming brick patio, complete with extra storage and a large workshop equipped for all your DIY projects.
Additional upgrades include ABS sewer and copper plumbing, a new 200 amp main electrical panel, a new water heater, dual-pane windows, and a full HVAC system with AC for year-round comfort.
With ample driveway parking for five cars, this home blends coastal charm, modern convenience, and incredible potential for your dream beach lifestyle!
Located conveniently in the heart of Hawthorne with easy access to freeways, beaches, shops and restaurants!
Welcome to this quintessential beach bungalow that exudes warmth and character from the moment you step onto the darling front porch with its inviting Dutch door. The fenced-in front yard adds privacy and curb appeal, perfectly complementing the original rustic hardwood floors that flow throughout the home.
Inside, the cozy living room features a gas fireplace and an open dining and kitchen concept — ideal for both relaxing and entertaining. The kitchen is a cook’s dream with double sinks, wood cabinetry, and a spacious walk-in pantry that offers maximum storage capabilities.
The main house boasts two spacious bedrooms and a beautifully remodeled bathroom. Enjoy the modern touches of white subway tile, a sleek vanity, and a tub, all complemented by the convenience of a stackable laundry setup.
Step outside to the Mangarus natural wood deck, which is termite-proof and shaded by a lovely wood canopy — perfect for enjoying your morning coffee or evening breeze.
The detached ADU (not permitted and originally the 2 car detached garage) features luxury vinyl floors and a stunning attached bathroom with caustic concrete tile, a step-in shower, and a modern vanity. Connected to the ADU is an art studio that can easily double as a gym, office, or creative workspace.
The backyard is a true oasis w/so much potential….bring your ideas to create a perfect space for your family with Bose blue flagstone tiles and stamped concrete stepping stones leading to a charming brick patio, complete with extra storage and a large workshop equipped for all your DIY projects.
Additional upgrades include ABS sewer and copper plumbing, a new 200 amp main electrical panel, a new water heater, dual-pane windows, and a full HVAC system with AC for year-round comfort.
With ample driveway parking for five cars, this home blends coastal charm, modern convenience, and incredible potential for your dream beach lifestyle!
Located conveniently in the heart of Hawthorne with easy access to freeways, beaches, shops and restaurants!
Property Details
Price:
$809,000
MLS #:
SB25198232
Status:
Active
Beds:
3
Baths:
2
Type:
Single Family
Subtype:
Single Family Residence
Neighborhood:
109
Listed Date:
Sep 5, 2025
Finished Sq Ft:
1,382
Lot Size:
6,002 sqft / 0.14 acres (approx)
Year Built:
1948
See this Listing
Schools
School District:
Hawthorne
Interior
Appliances
DW, GD, RF, GO, GR, FSR, GRL, SCO
Bathrooms
1 Full Bathroom, 1 Three Quarter Bathroom
Cooling
CA
Flooring
WOOD
Heating
CF
Laundry Features
GAS, IN, STK
Exterior
Community Features
SDW, STM, SL, CRB
Parking Spots
4
Financial
Map
Community
- AddressW 133rd ST Lot 299 Hawthorne CA
- CityHawthorne
- CountyLos Angeles
- Zip Code90250
Market Summary
Current real estate data for Single Family in Hawthorne as of Nov 21, 2025
61
Single Family Listed
42
Avg DOM
480
Avg $ / SqFt
$710,664
Avg List Price
Property Summary
- W 133rd ST Lot 299 Hawthorne CA is a Single Family for sale in Hawthorne, CA, 90250. It is listed for $809,000 and features 3 beds, 2 baths, and has approximately 1,382 square feet of living space, and was originally constructed in 1948. The current price per square foot is $585. The average price per square foot for Single Family listings in Hawthorne is $480. The average listing price for Single Family in Hawthorne is $710,664.
Similar Listings Nearby
W 133rd ST Lot 299
Hawthorne, CA


