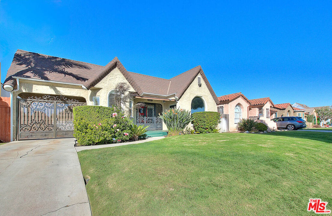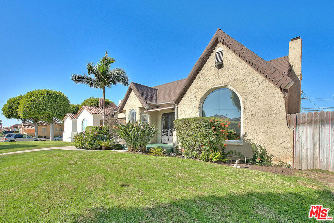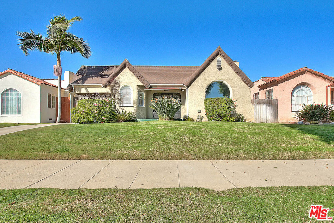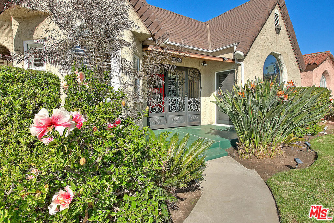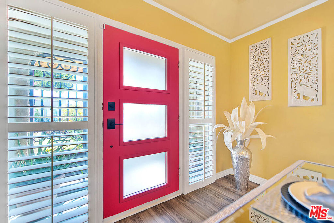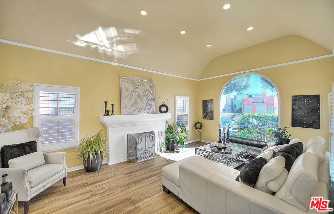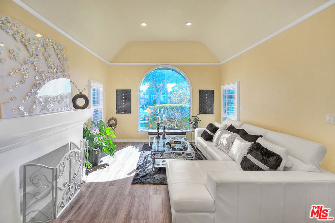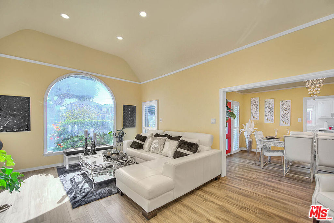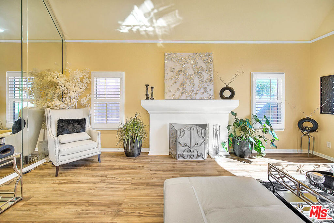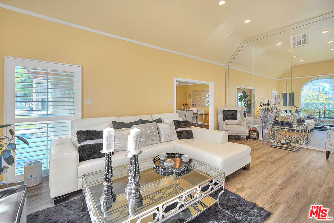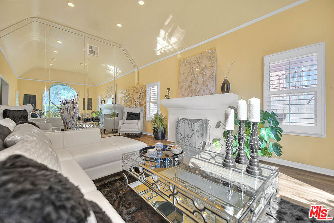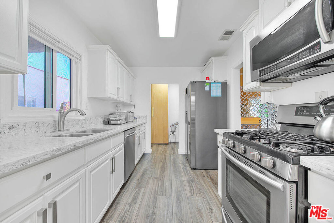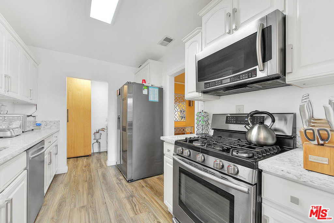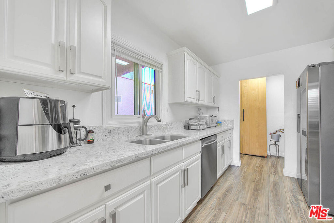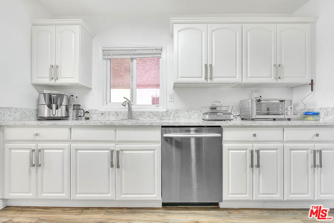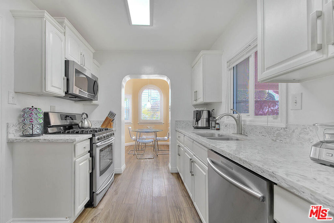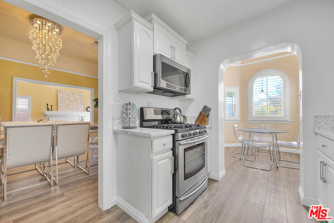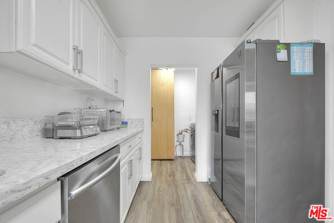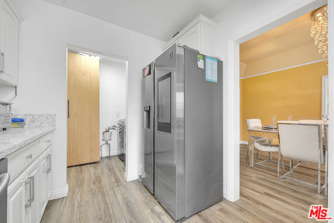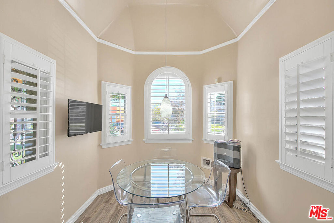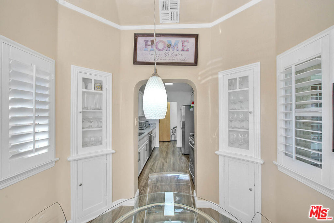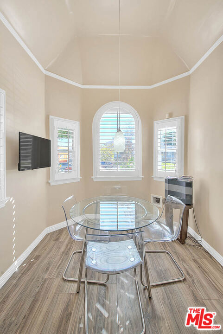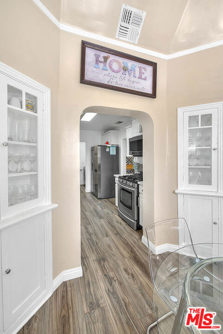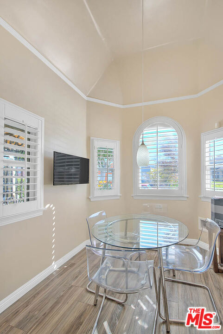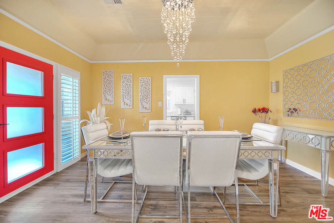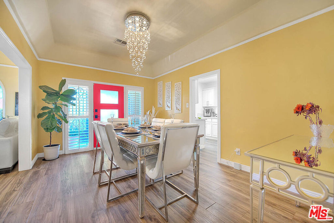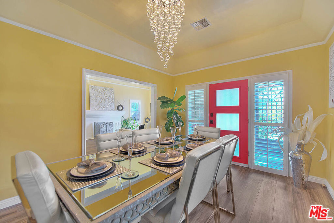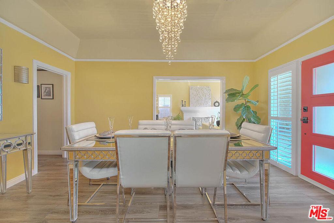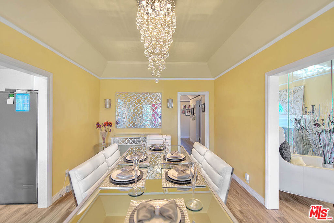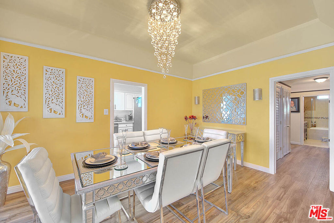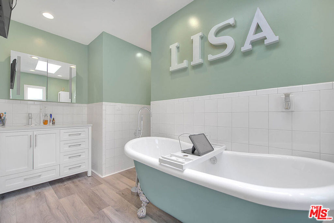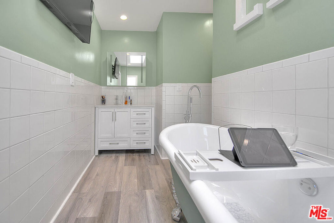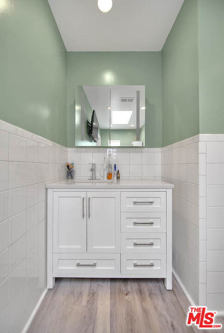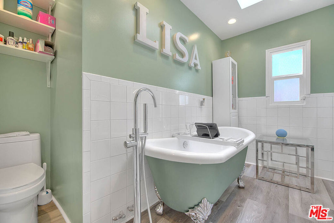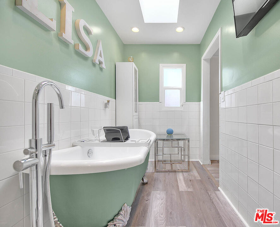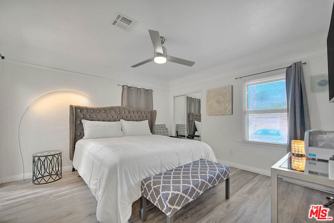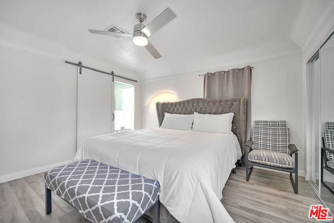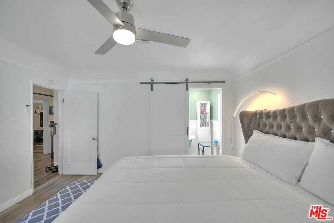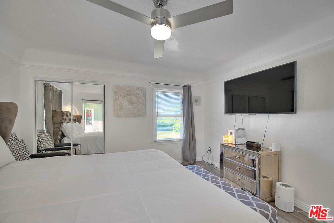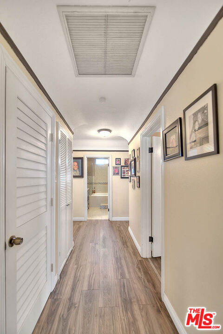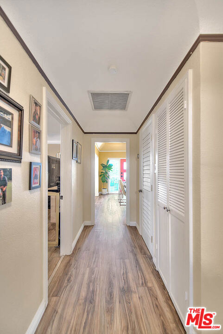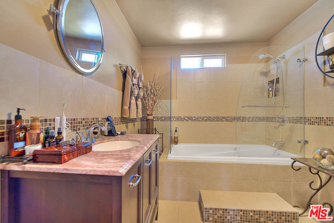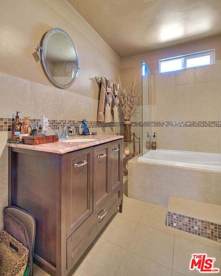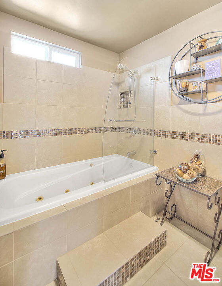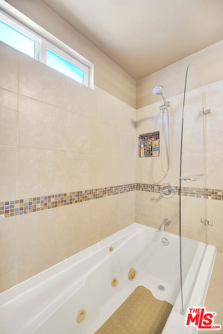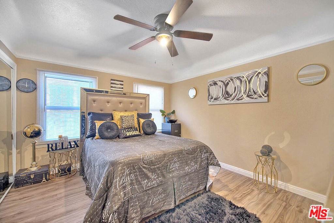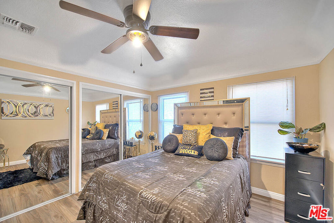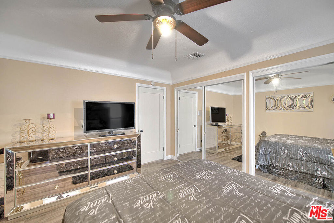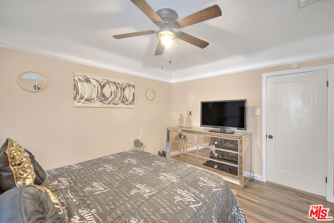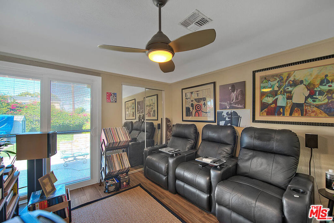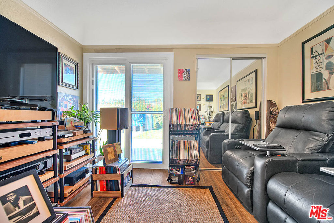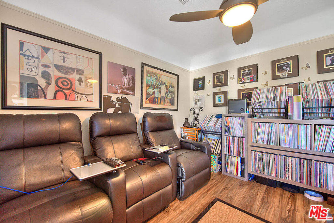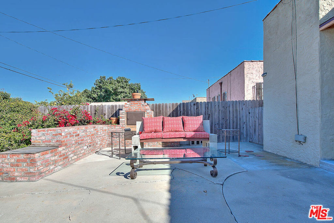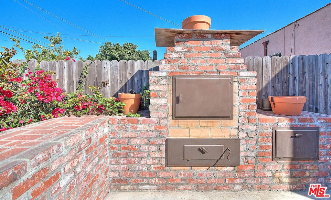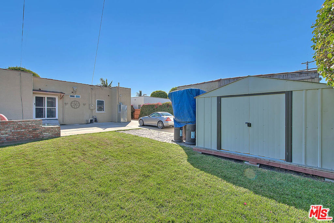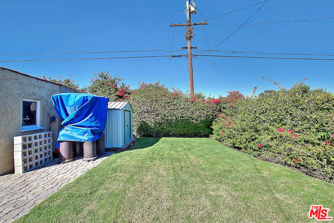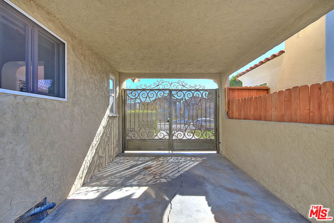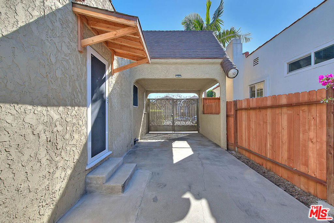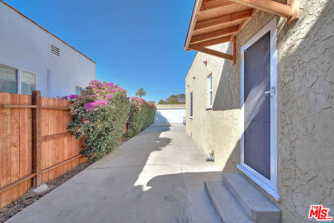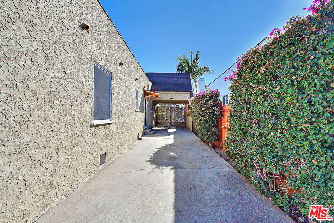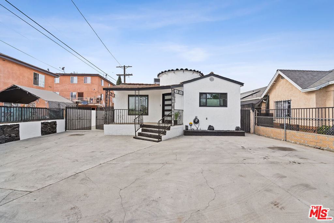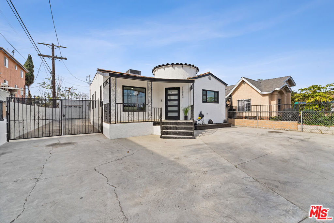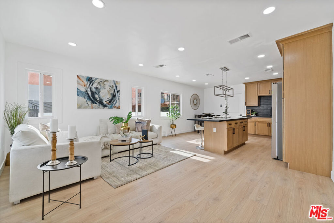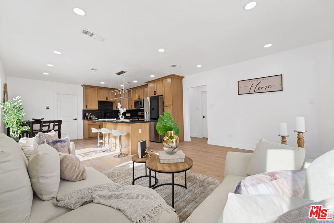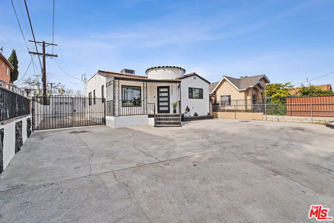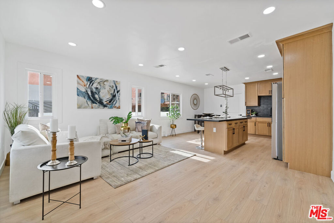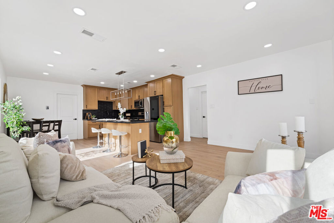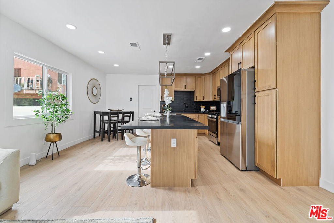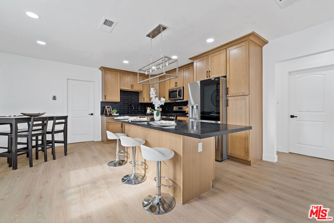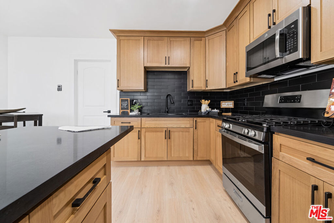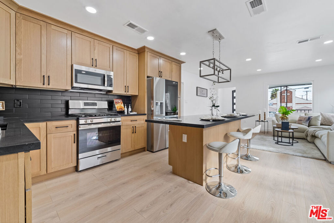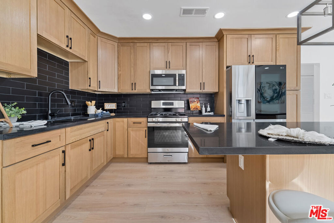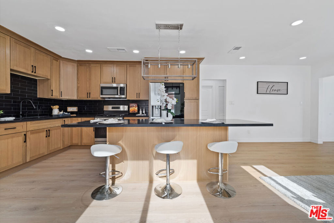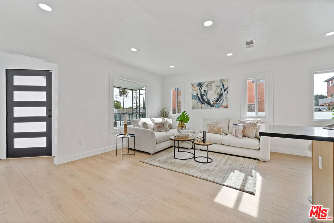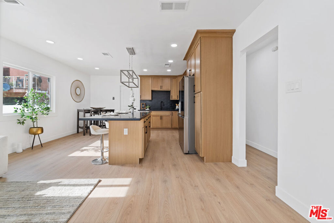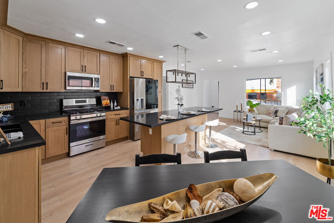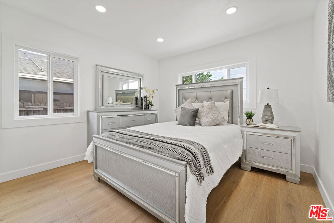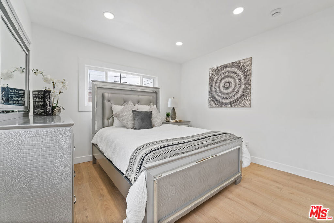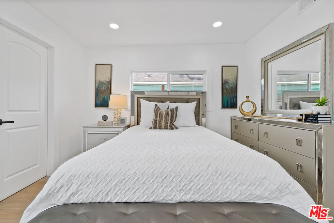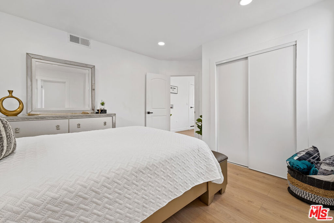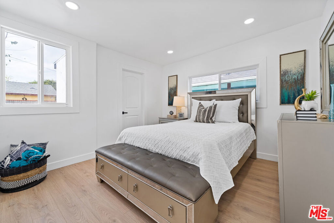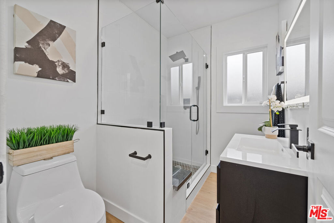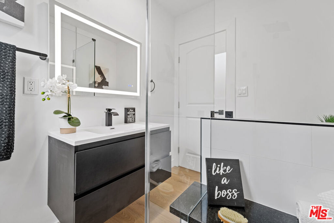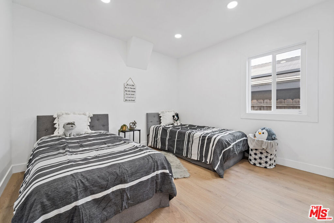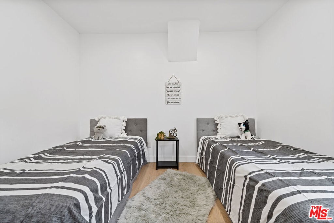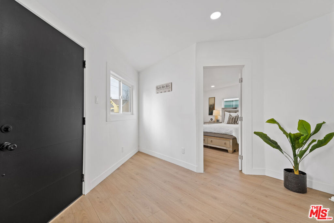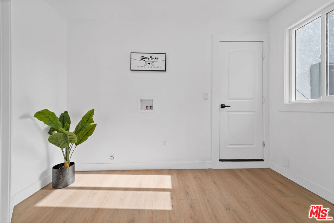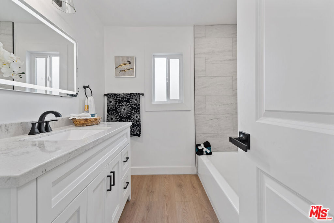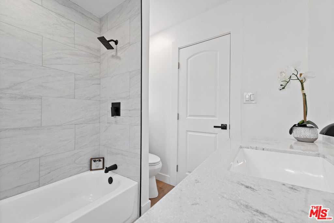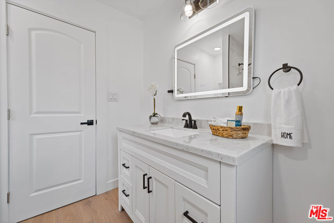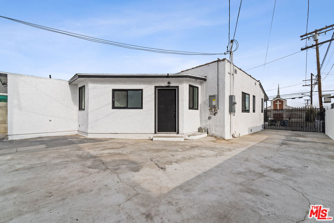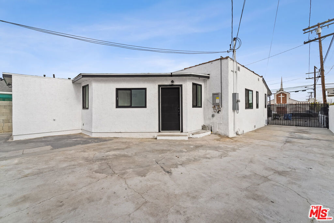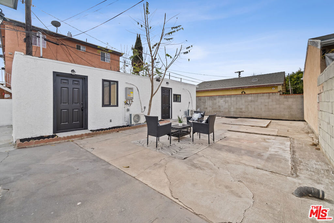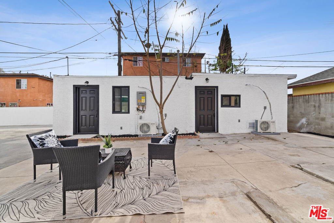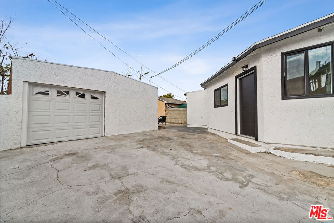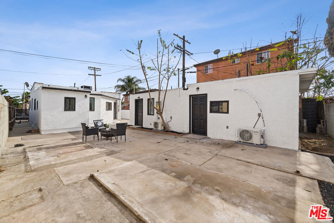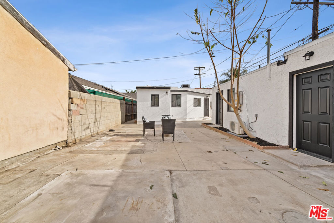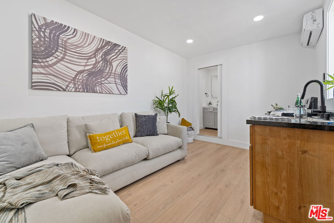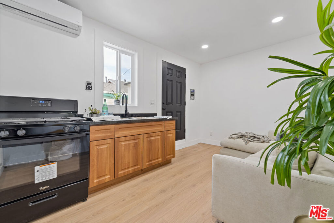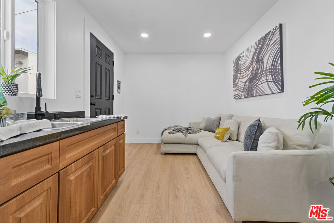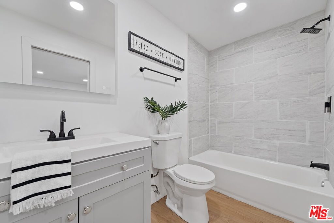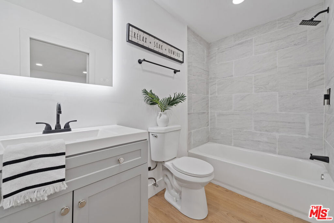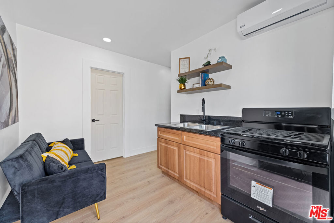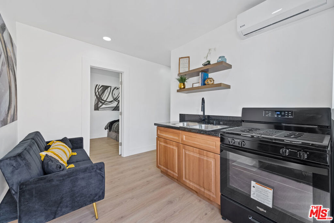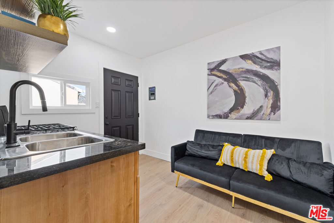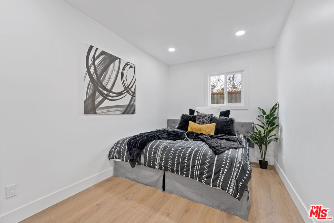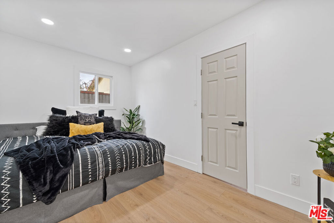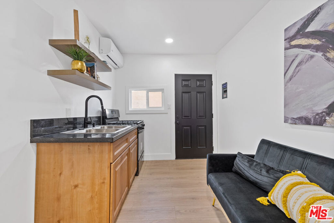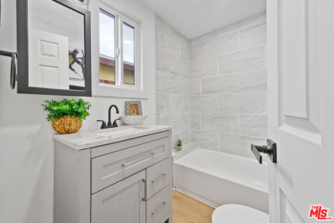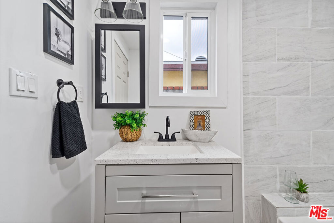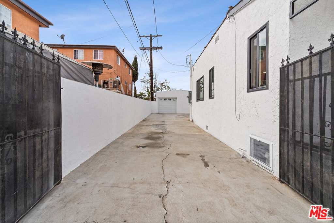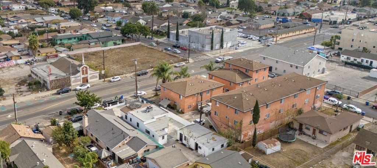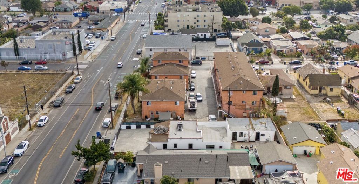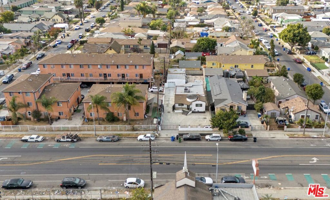Charming 3-Bedroom, 2-Bathroom Home in Hawthorne with Entertainer’s Backyard and RV Parking
Located on a desirable street in Hawthorne, this spacious one-level, 1,700 sq. ft. home offers the perfect blend of comfort, functionality, and convenience. With 3 bedrooms and 2 bathrooms, this property sits on a generous lot with ample parking, including a long driveway and space for an RV.
Step inside to discover a welcoming semi-private living room just off the entryway, providing a cozy retreat separate from the main family areas. The open floor plan flows seamlessly into a spacious family room with a beautiful fireplace, ideal for relaxing or hosting gatherings. The family room connects naturally to the open kitchen and dining area, making it perfect for both everyday living and entertaining. Aspiring chefs will love the well-appointed kitchen, which keeps you at the center of the action while you cook up your favorite dishes.
Continue through the home to find a large laundry room and direct access to a spacious backyard. Here, you''ll discover a covered patio designed for outdoor entertaining, complete with a built-in BBQ and outdoor kitchen—perfect for weekend cookouts or large gatherings.
The west side of the home features three generously-sized bedrooms, including a primary suite with a spacious closet and en-suite bathroom.
For those who work from home, the oversized garage includes a private office space, offering a quiet and productive environment. The expansive lot provides room for recreation, games, and more.
Conveniently located near schools, shopping, freeways, and major entertainment venues—including the new Clippers stadium, The Forum, and SoFi Stadium—this home places you at the center of everything Hawthorne has to offer. Don’t miss the opportunity to make this your forever home—schedule a viewing today before it’s gone!
Located on a desirable street in Hawthorne, this spacious one-level, 1,700 sq. ft. home offers the perfect blend of comfort, functionality, and convenience. With 3 bedrooms and 2 bathrooms, this property sits on a generous lot with ample parking, including a long driveway and space for an RV.
Step inside to discover a welcoming semi-private living room just off the entryway, providing a cozy retreat separate from the main family areas. The open floor plan flows seamlessly into a spacious family room with a beautiful fireplace, ideal for relaxing or hosting gatherings. The family room connects naturally to the open kitchen and dining area, making it perfect for both everyday living and entertaining. Aspiring chefs will love the well-appointed kitchen, which keeps you at the center of the action while you cook up your favorite dishes.
Continue through the home to find a large laundry room and direct access to a spacious backyard. Here, you''ll discover a covered patio designed for outdoor entertaining, complete with a built-in BBQ and outdoor kitchen—perfect for weekend cookouts or large gatherings.
The west side of the home features three generously-sized bedrooms, including a primary suite with a spacious closet and en-suite bathroom.
For those who work from home, the oversized garage includes a private office space, offering a quiet and productive environment. The expansive lot provides room for recreation, games, and more.
Conveniently located near schools, shopping, freeways, and major entertainment venues—including the new Clippers stadium, The Forum, and SoFi Stadium—this home places you at the center of everything Hawthorne has to offer. Don’t miss the opportunity to make this your forever home—schedule a viewing today before it’s gone!
Property Details
Price:
$889,000
MLS #:
SB24234206
Status:
Pending
Beds:
3
Baths:
2
Address:
4113 W 132nd Street
Type:
Single Family
Subtype:
Single Family Residence
Neighborhood:
109ramonaburleigh
City:
Hawthorne
Listed Date:
Nov 14, 2024
State:
CA
Finished Sq Ft:
1,700
ZIP:
90250
Lot Size:
6,201 sqft / 0.14 acres (approx)
Year Built:
1971
See this Listing
Mortgage Calculator
Schools
Interior
Appliances
Barbecue, Gas Range
Cooling
None
Fireplace Features
Family Room
Heating
Central
Interior Features
Unfurnished
Exterior
Community Features
Curbs
Garage Spaces
2.00
Lot Features
Back Yard, Front Yard, Yard
Parking Features
Driveway, Garage – Single Door, Garage Door Opener, Gated, Off Street, Oversized, R V Access/ Parking
Parking Spots
2.00
Pool Features
None
Sewer
Public Sewer
Stories Total
1
View
None
Water Source
Public
Financial
Association Fee
0.00
Map
Community
- Address4113 W 132nd Street Hawthorne CA
- Area109 – Ramona/Burleigh
- CityHawthorne
- CountyLos Angeles
- Zip Code90250
Similar Listings Nearby
- 4503 Darien Street
Torrance, CA$1,149,999
4.13 miles away
- 2323 W 79th Street
Inglewood, CA$1,149,000
4.06 miles away
- 3703 W 105th Street
Inglewood, CA$1,149,000
2.00 miles away
- 2701 184th
Redondo Beach, CA$1,149,000
3.53 miles away
- 5508 W 119th Street
Hawthorne, CA$1,148,000
1.90 miles away
- 10605 Ruthelen Street
Los Angeles, CA$1,125,000
2.68 miles away
- 11894 Truro Avenue
Hawthorne, CA$1,100,000
1.04 miles away
- 2515 W 117th Street
Hawthorne, CA$1,100,000
1.79 miles away
- 3650 W 102nd Street
Inglewood, CA$1,100,000
2.14 miles away
- 11863 Avalon Boulevard
Los Angeles, CA$1,100,000
4.74 miles away
4113 W 132nd Street
Hawthorne, CA
LIGHTBOX-IMAGES




