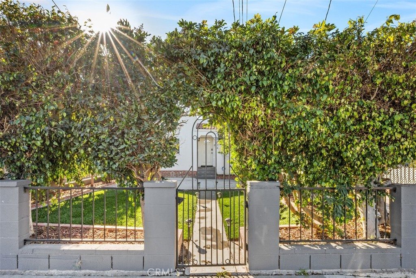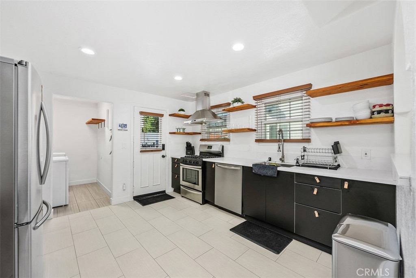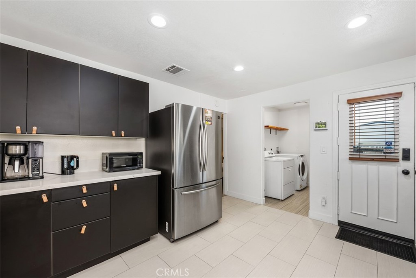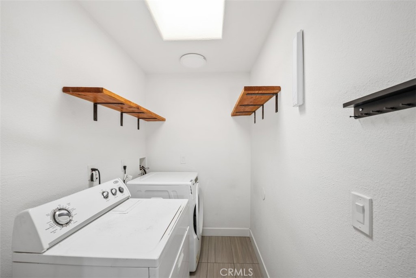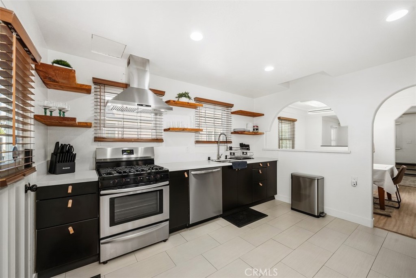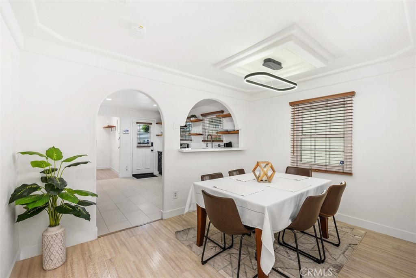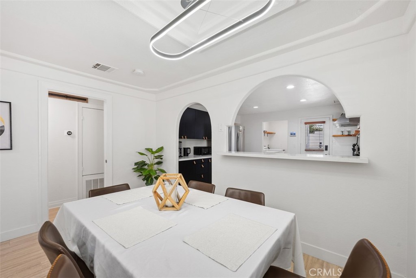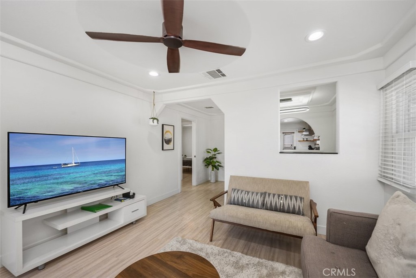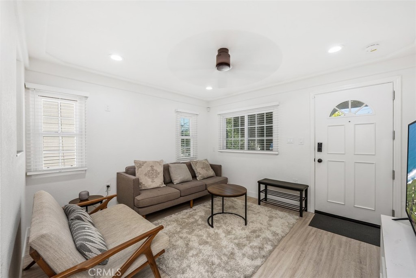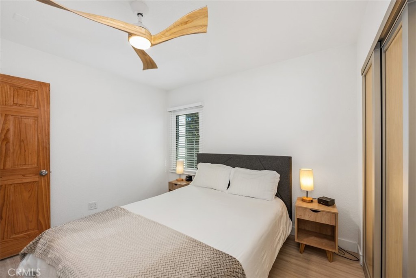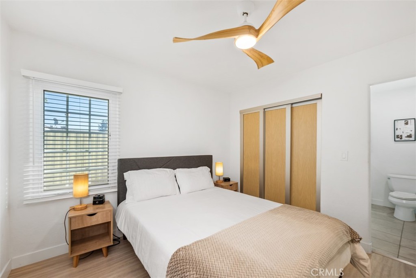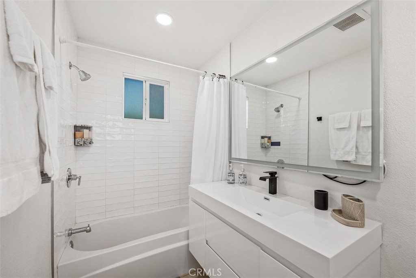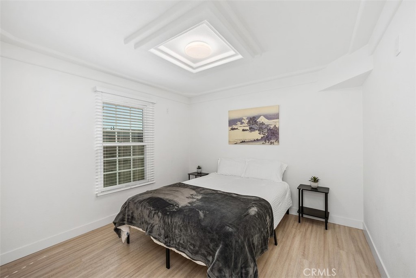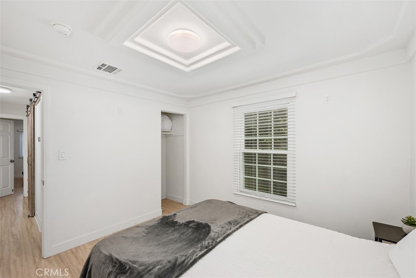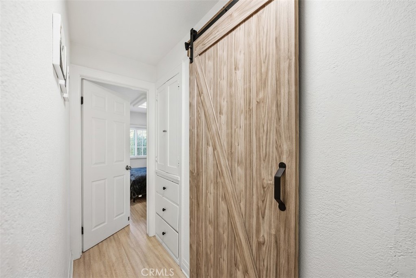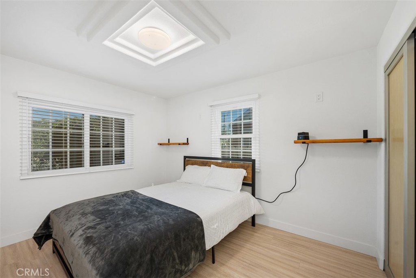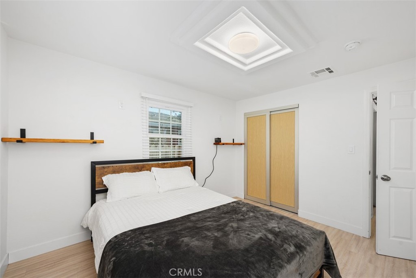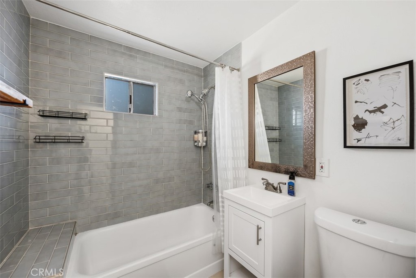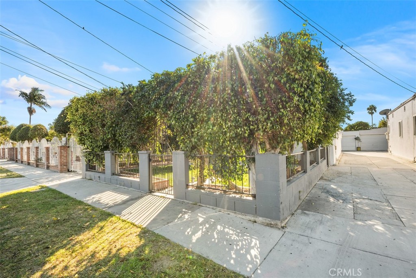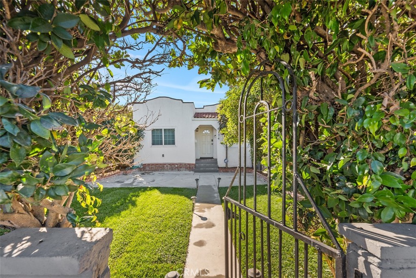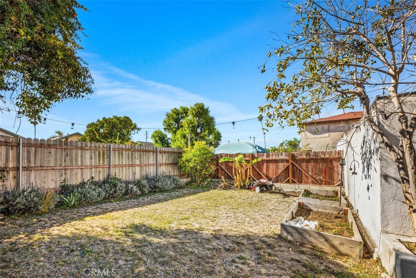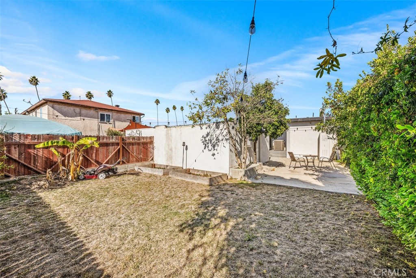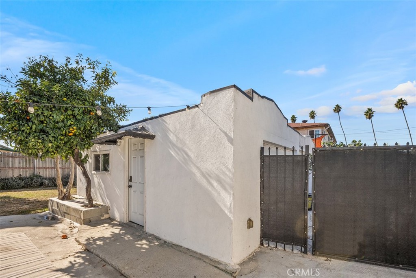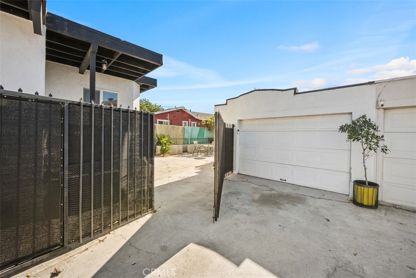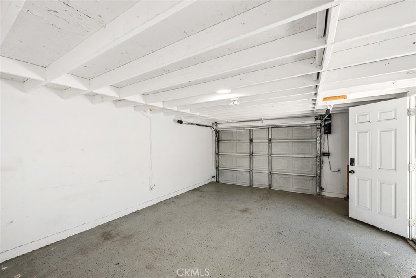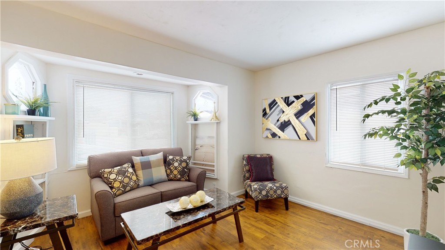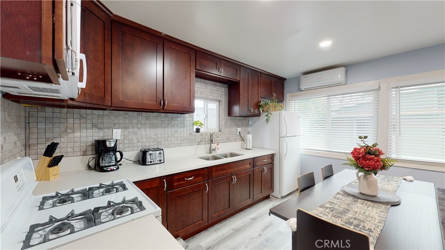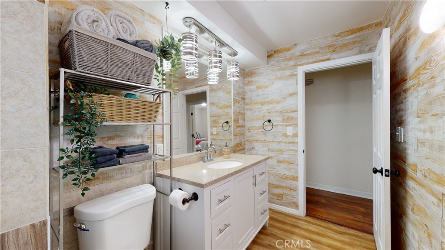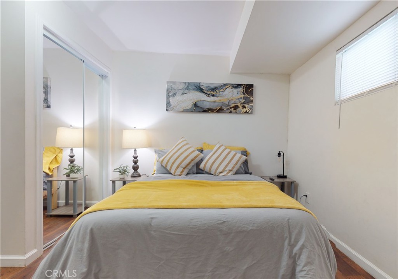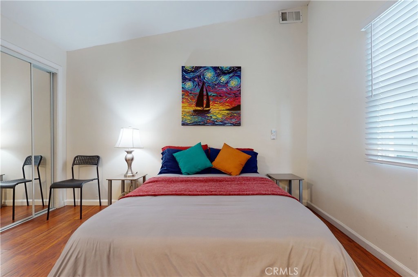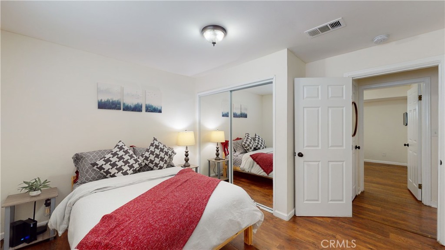***NO SHOWINGS UNTIL 3/22***Looking for a modern home with style, comfort, and a great location? This newly built 2022 back house offers 1,070 square feet of thoughtfully designed living space. With two bedrooms and two full baths, this home is perfect for those who love an open, airy vibe.
Step inside and you’ll find luxury vinyl plank flooring throughout, giving the space a sleek and low-maintenance feel. The freshly painted interior brightens up every room, while the recessed lighting and ceiling fans in the living area and both bedrooms keep things cool and inviting.
The open kitchen concept is ideal for entertaining, featuring a newer stove, microwave, and dishwasher to make meal prep a breeze. The primary bedroom includes a private ensuite bath, offering a peaceful retreat at the end of the day.
Other highlights include central heat, dual-pane vinyl windows, a tankless water heater, and an interior laundry closet—because convenience matters! Outside, you’ll love having your own private front area and a large backyard with synthetic grass, perfect for relaxing or entertaining.
Located near SpaceX and top aerospace companies, this home is in a prime spot for work and play. Come check it out and see why this could be the perfect place to call home!*** Seller and Seller Agents do not represent or guarantee the accuracy of the square footage, permitted or non-permitted space, bed/bath count, lot size/dimensions, schools, or other information concerning the conditions or features of the property. Buyer is advised to independently verify the accuracy of all information through personal inspection &' with appropriate professionals to satisfy themselves.
Step inside and you’ll find luxury vinyl plank flooring throughout, giving the space a sleek and low-maintenance feel. The freshly painted interior brightens up every room, while the recessed lighting and ceiling fans in the living area and both bedrooms keep things cool and inviting.
The open kitchen concept is ideal for entertaining, featuring a newer stove, microwave, and dishwasher to make meal prep a breeze. The primary bedroom includes a private ensuite bath, offering a peaceful retreat at the end of the day.
Other highlights include central heat, dual-pane vinyl windows, a tankless water heater, and an interior laundry closet—because convenience matters! Outside, you’ll love having your own private front area and a large backyard with synthetic grass, perfect for relaxing or entertaining.
Located near SpaceX and top aerospace companies, this home is in a prime spot for work and play. Come check it out and see why this could be the perfect place to call home!*** Seller and Seller Agents do not represent or guarantee the accuracy of the square footage, permitted or non-permitted space, bed/bath count, lot size/dimensions, schools, or other information concerning the conditions or features of the property. Buyer is advised to independently verify the accuracy of all information through personal inspection &' with appropriate professionals to satisfy themselves.
Property Details
Price:
$2,995
MLS #:
SB25057505
Status:
Active
Beds:
2
Baths:
2
Address:
4112 W 134th St B
Type:
Rental
Subtype:
Triplex
Neighborhood:
109ramonaburleigh
City:
Hawthorne
Listed Date:
Mar 14, 2025
State:
CA
Finished Sq Ft:
1,070
ZIP:
90250
Lot Size:
8,703 sqft / 0.20 acres (approx)
Year Built:
2022
See this Listing
Mortgage Calculator
Schools
School District:
Centeniela Valley Union High
Interior
Appliances
Dishwasher, Disposal, Gas Oven, Gas Range, Gas Water Heater, Microwave, Tankless Water Heater
Cooling
None
Fireplace Features
None
Flooring
Vinyl
Heating
Central
Interior Features
Ceiling Fan(s), Copper Plumbing Full, Open Floorplan, Recessed Lighting, Unfurnished
Pets Allowed
Call, Cats O K
Window Features
Double Pane Windows, Screens
Exterior
Community Features
Curbs, Sidewalks, Storm Drains, Street Lights, Urban
Electric
Standard
Fencing
Wood
Foundation Details
Raised
Garage Spaces
0.00
Lot Features
0-1 Unit/ Acre, Back Yard, Level with Street, Near Public Transit
Parking Features
Assigned
Parking Spots
1.00
Pool Features
None
Roof
Composition
Security Features
Carbon Monoxide Detector(s), Smoke Detector(s)
Sewer
Public Sewer
Spa Features
None
Stories Total
1
View
None
Water Source
Public
Financial
Association Fee
0.00
Utilities
Cable Available, Electricity Available, Electricity Connected, Natural Gas Available, Natural Gas Connected, Phone Available, Sewer Available, Sewer Connected, Water Available, Water Connected
Map
Community
- Address4112 W 134th St B Hawthorne CA
- Area109 – Ramona/Burleigh
- CityHawthorne
- CountyLos Angeles
- Zip Code90250
Similar Listings Nearby
- 4134 W 107th Street
Inglewood, CA$3,850
1.96 miles away
- 2413 W 80th Street
Inglewood, CA$3,850
4.16 miles away
- 12032 S Broadway
Los Angeles, CA$3,850
4.06 miles away
- 6335 W 82nd Street
Los Angeles, CA$3,850
4.74 miles away
- 4848 117th St
Hawthorne, CA$3,800
1.51 miles away
- 4043 W 159th Street
Lawndale, CA$3,800
1.65 miles away
- 2914 W 75th Street
Los Angeles, CA$3,800
4.40 miles away
- 1327 W 89th St
Los Angeles, CA$3,800
4.21 miles away
- 4062 W 130th Street A
Hawthorne, CA$3,795
0.25 miles away
- 1322 Amethyst Street B
Redondo Beach, CA$3,795
4.20 miles away
4112 W 134th St B
Hawthorne, CA
LIGHTBOX-IMAGES































