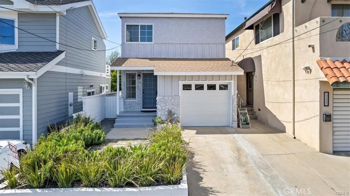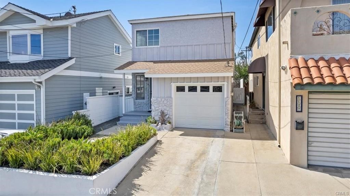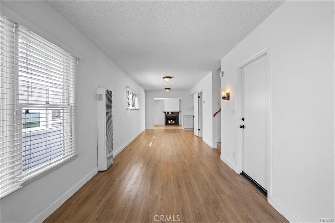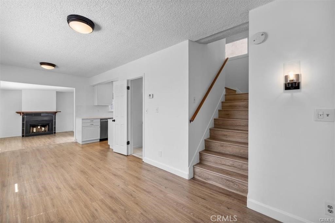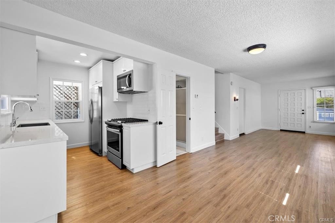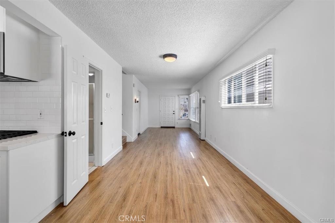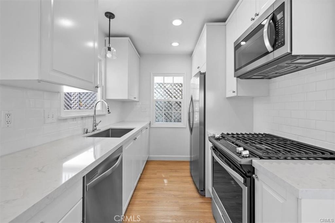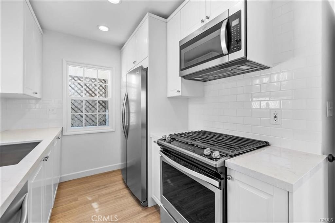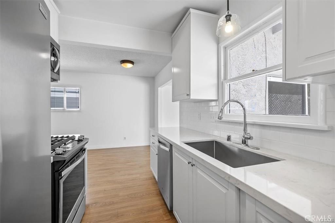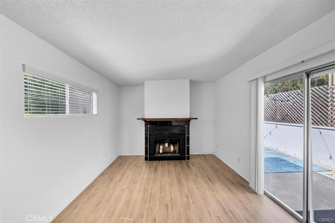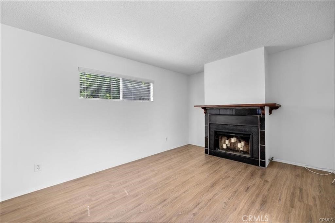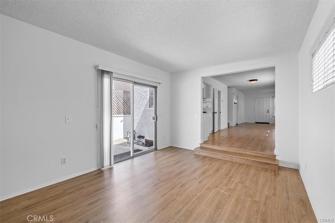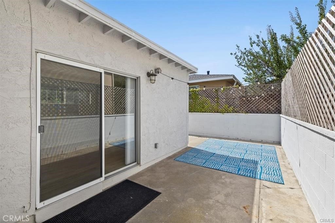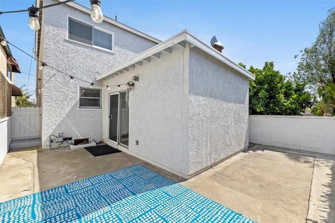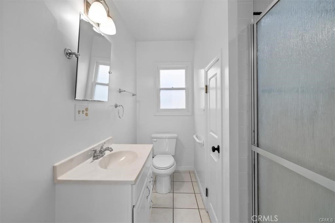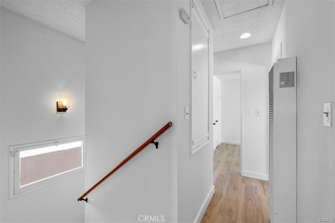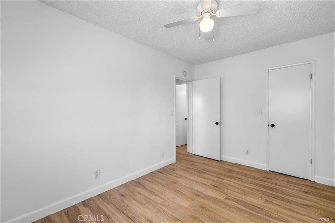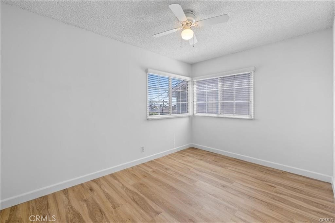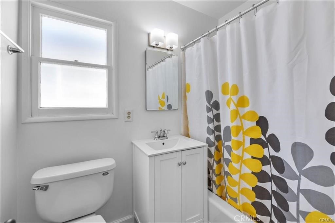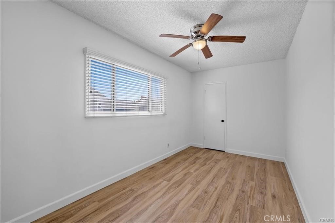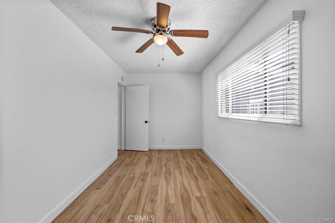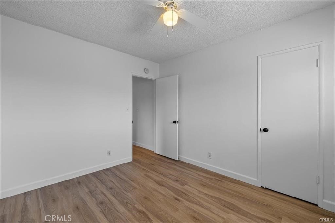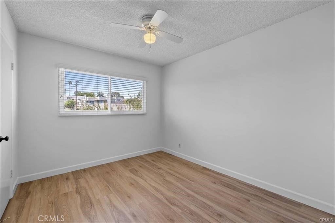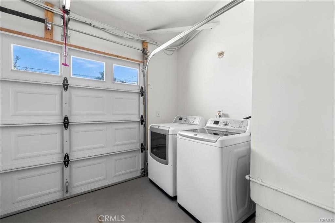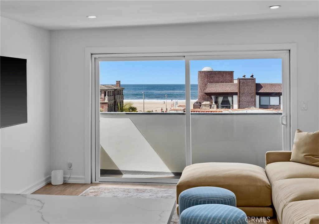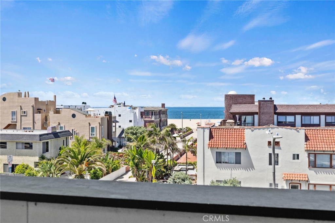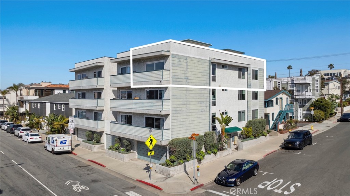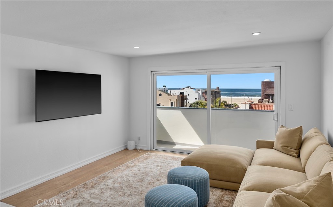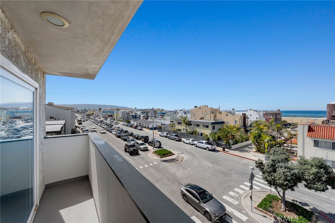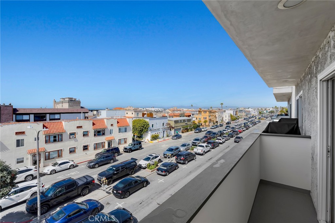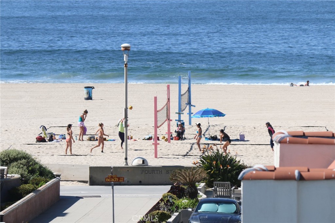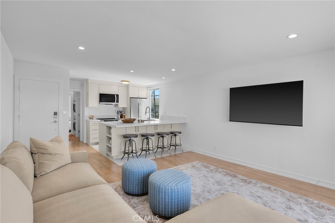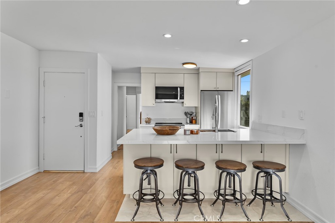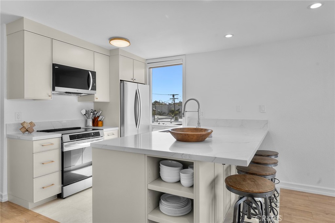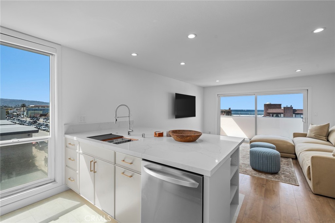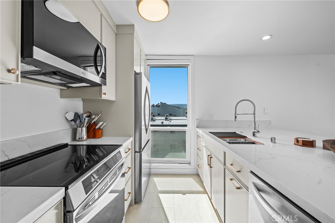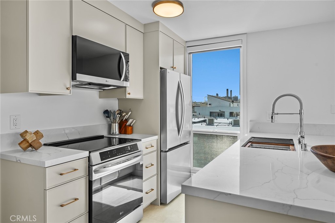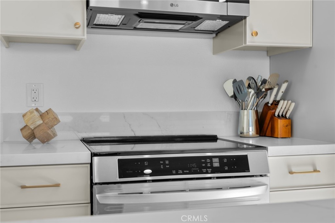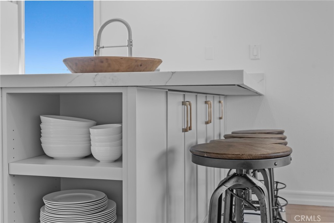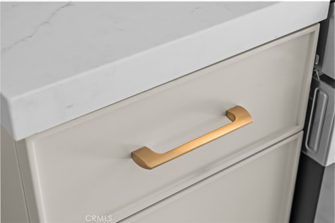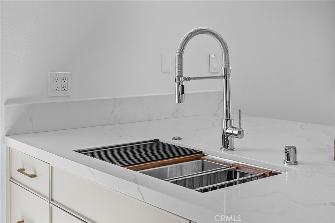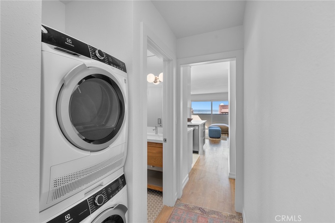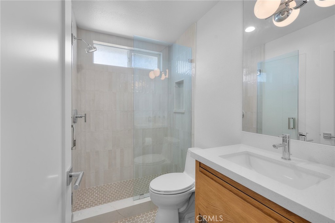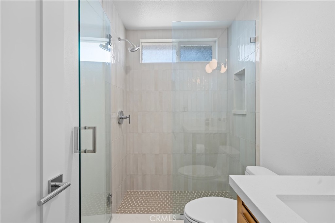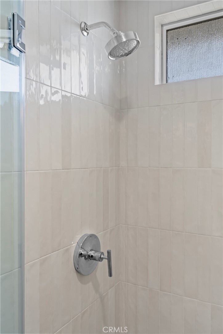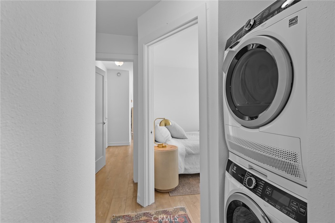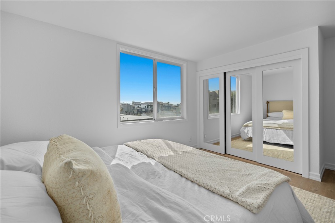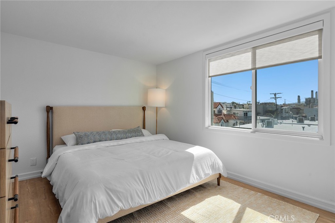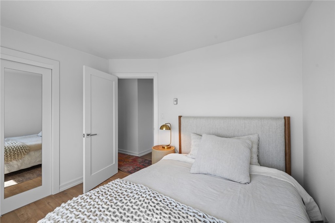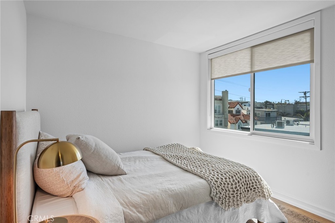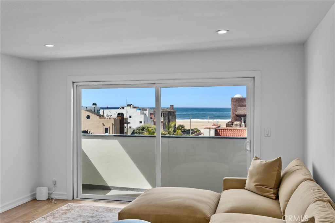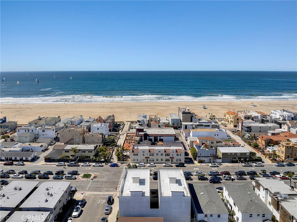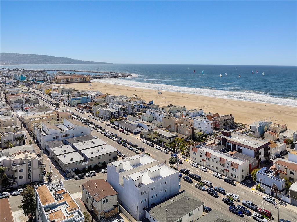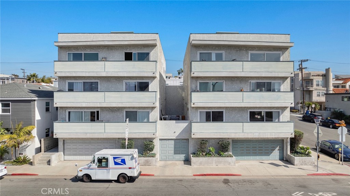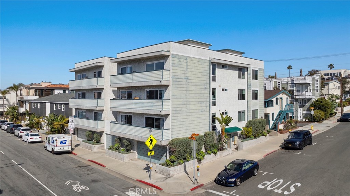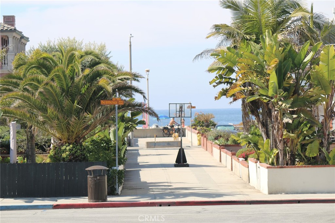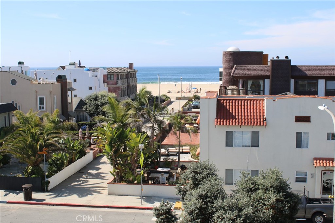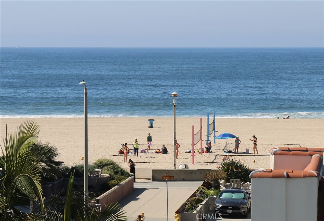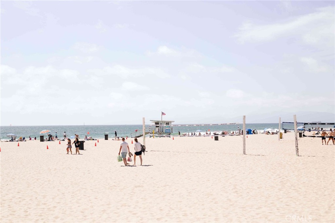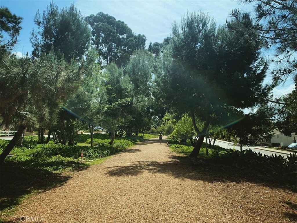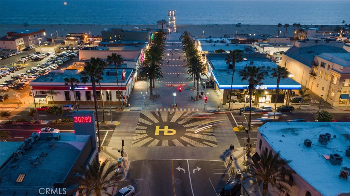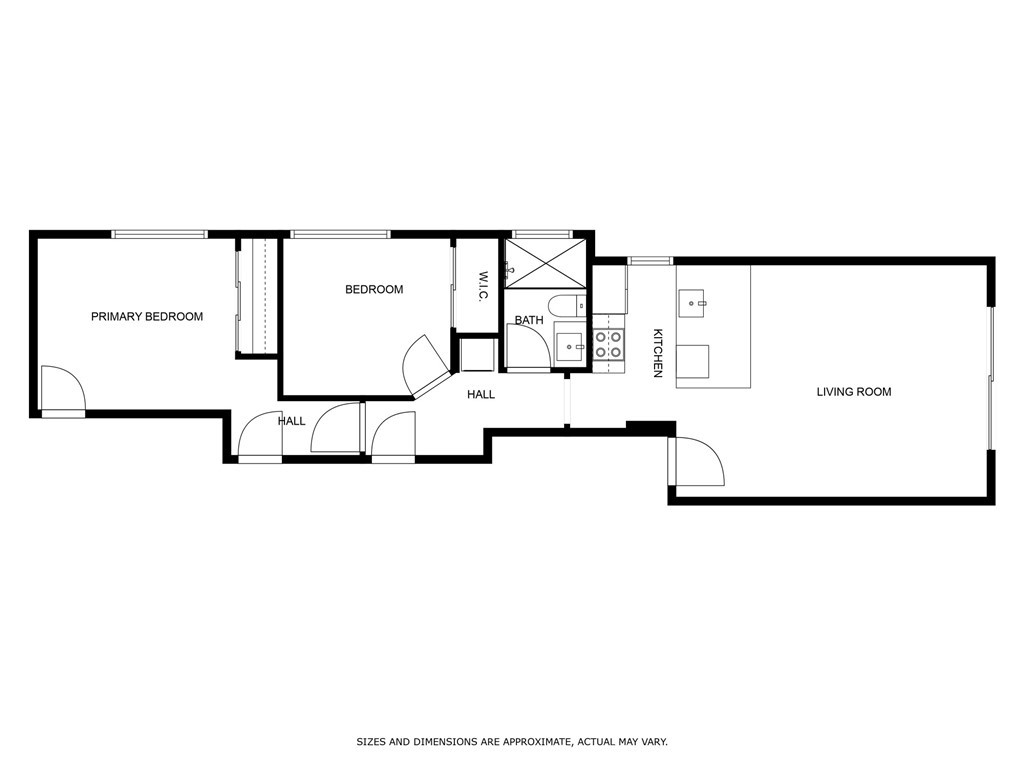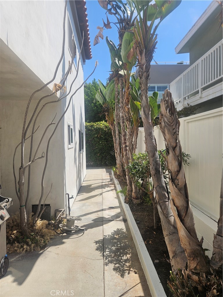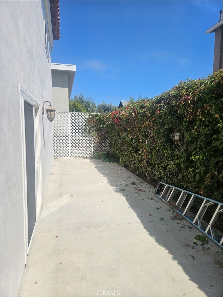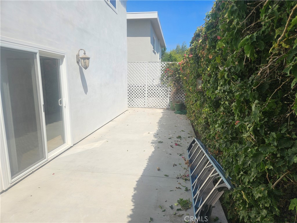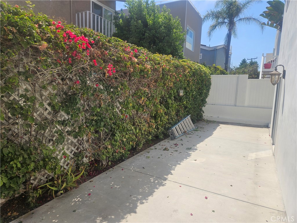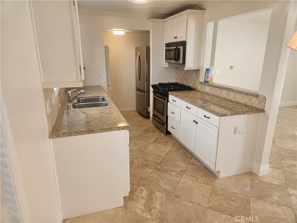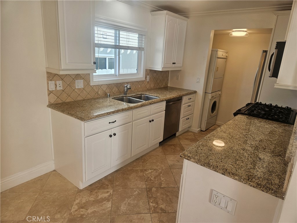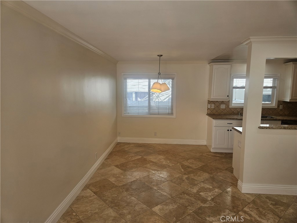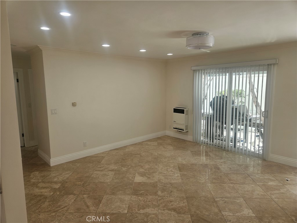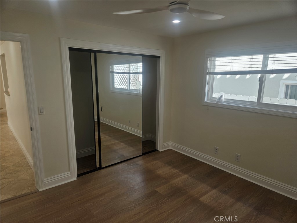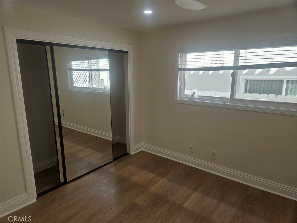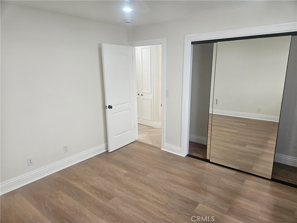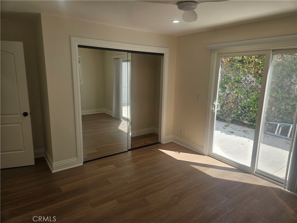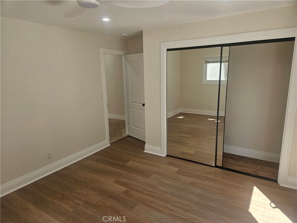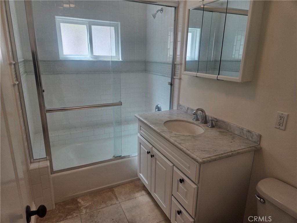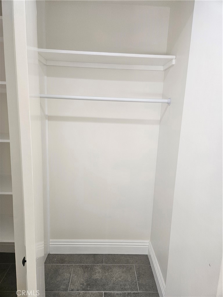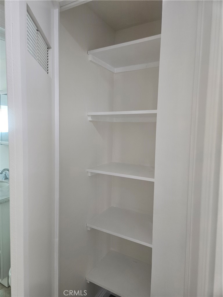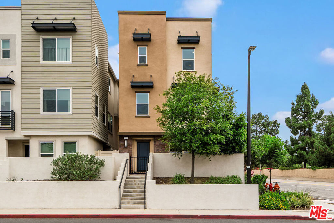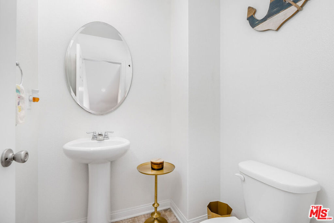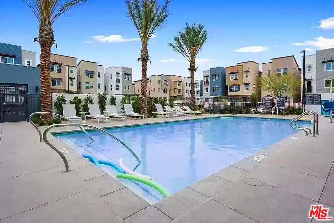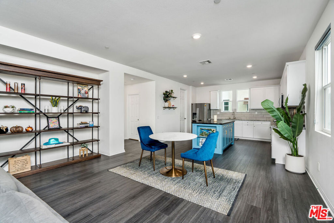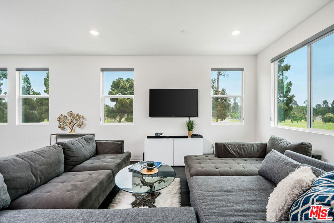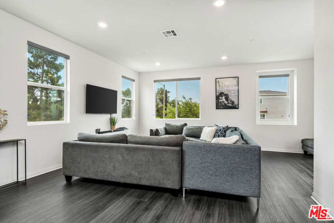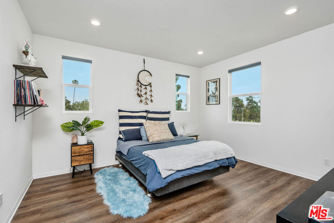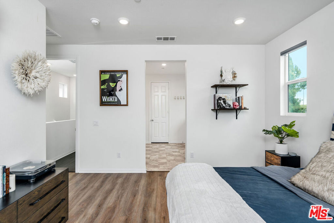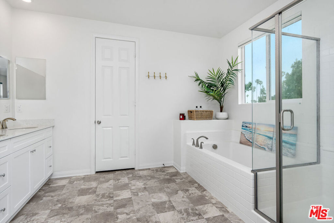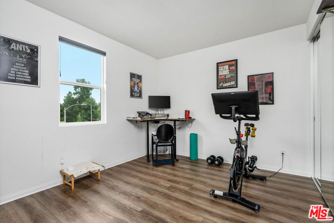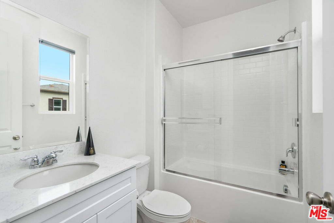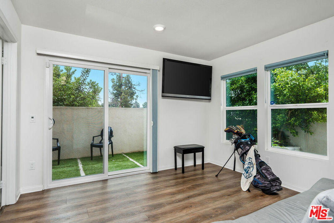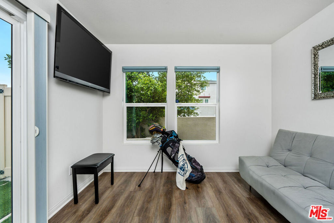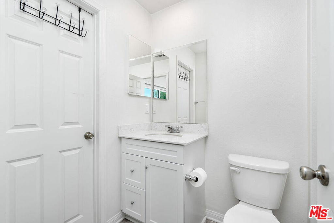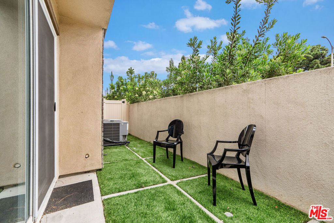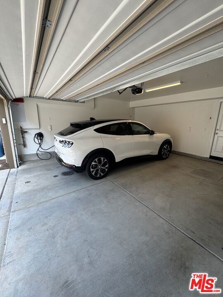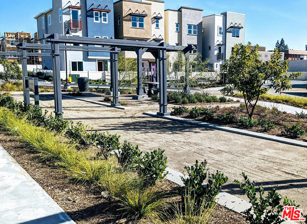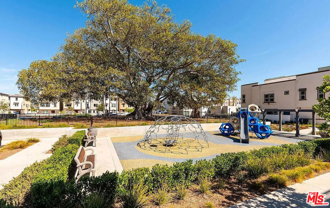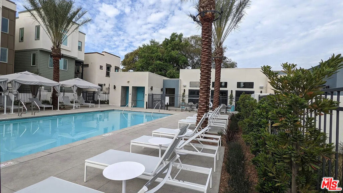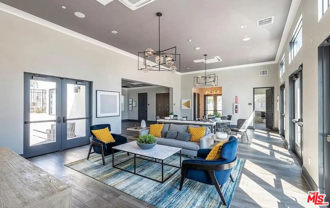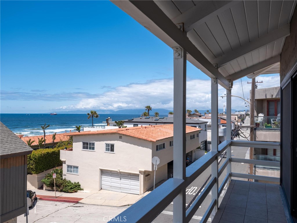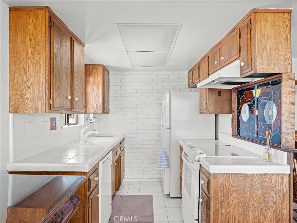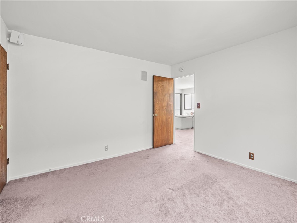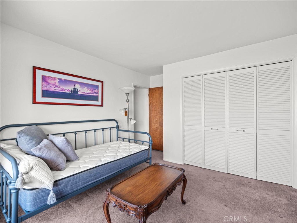Experience elevated living in this stunning 3-bedroom + loft/office, 3-bathroom townhouse that blends modern elegance with everyday comfort. Completely remodeled in 2023, this townhome has it all. From the moment you enter, soaring ceilings, expansive windows, and a great floor plan create a sense of light and space, perfectly designed for both grand entertaining and intimate gatherings. The kitchen is a showpiece, outfitted with premium KitchenAid stainless steel appliances, custom cabinetry, and sleek Carrera Marble countertops – a culinary haven for the discerning chef. Flow seamlessly into the sophisticated dining and living areas, ideal for hosting in style. Built-in speakers, connected through an iPad with Sonos system, can be found in the living room and kitchen areas. Central air conditioning and heat is thorughout. Upstairs, you will find a loft with built-in cabintry, perfect for an office, or additional living space. Laundry is located upstairs, in-unit. Retreat to the large luxurious primary suite, large enough to fit a king-sized bed, complete with TWO back-to-back closets, fitted with Container Store custom closet systems to maximize space. Into the primary bath, you’ll find a spa-inspired deep soak Kohler Tea-For-Two bathtub, tiled with a glass-enclosed shower, dual vanities, and designer finishes. Two additional well sized bedrooms offer comfort and versatility with a beautifully appointed bath. Refined details throughout include wide-plank engineered wood flooring throughout, modern fixtures, and curated finishes that exude timeless sophistication. A private patio is attached off the kitchen, flowing into your oversized private two-car garage, complete with a 220V outlet with a Tesla charger. Inside the garage, you’ll find wall shelving, along with overhead hidden storage racks, perfect for storage. Situated in a great location near freeways, stores, and schools, this townhome embodies the perfect blend of luxury and lifestyle. THIS HOME IS ON A SOLAR SYSTEM, SO YOU WILL BENEFIT FROM A NEAR ZERO ELECTRICITY BILL!
Property Details
Price:
$4,295
MLS #:
25579689
Status:
Active
Beds:
3
Baths:
3
Address:
4069 W Rosecrans Avenue A
Type:
Rental
Subtype:
Condominium
Neighborhood:
112northlawndale
City:
Hawthorne
Listed Date:
Aug 17, 2025
State:
CA
Finished Sq Ft:
1,750
ZIP:
90250
Lot Size:
14,438 sqft / 0.33 acres (approx)
Year Built:
1981
See this Listing
Mortgage Calculator
Schools
Interior
Appliances
Dishwasher, Disposal, Microwave, Refrigerator
Bathrooms
3 Full Bathrooms
Cooling
Central Air
Flooring
Tile
Heating
Central, Forced Air
Laundry Features
Washer Included, Dryer Included, Upper Level
Exterior
Architectural Style
Contemporary
Parking Features
Garage – Two Door
Parking Spots
2.00
Financial
Map
Community
- Address4069 W Rosecrans Avenue A Hawthorne CA
- Area112 – North Lawndale
- CityHawthorne
- CountyLos Angeles
- Zip Code90250
Similar Listings Nearby
- 3430 Hermosa Avenue
Hermosa Beach, CA$5,500
3.96 miles away
- 1121 14th Street
Hermosa Beach, CA$5,500
3.49 miles away
- 404 Hermosa Avenue 5
Hermosa Beach, CA$5,500
4.36 miles away
- 2426 Silverstrand Avenue
Hermosa Beach, CA$5,500
3.85 miles away
- 660 Daniel Freeman Circle
Inglewood, CA$5,500
4.40 miles away
- 767 Sienna Way
Inglewood, CA$5,500
4.54 miles away
- 112 38th Street B Upper Unit
Manhattan Beach, CA$5,500
4.23 miles away
- 1310 Curtis Avenue
Manhattan Beach, CA$5,500
3.11 miles away
- 1208 Tennyson Street 8
Manhattan Beach, CA$5,500
3.38 miles away
- 3217 Alma Avenue
Manhattan Beach, CA$5,500
4.04 miles away
4069 W Rosecrans Avenue A
Hawthorne, CA
LIGHTBOX-IMAGES


























































































