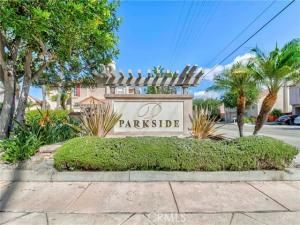Welcome to Parkside Terrace, a highly sought-after gated community. This remodeled, two-story, free-standing home offers a stunning blend of grandeur and modern convenience. The main level begins with a dramatic two-story living space with soaring ceilings and clerestory windows for maximum light. You’ll love the double-sided fireplace, which provides warmth and ambiance to both the gathering room and the dining area.
The bright, open-concept kitchen is a chef’s dream, showcasing crisp, white shaker-style cabinetry, a contemporary grey countertop, and a striking linear mosaic tile backsplash. This space includes a stainless steel dishwasher and an undermount sink and is defined by recessed lighting, with an elegant chandelier highlighting the adjacent formal dining area.
The versatile upstairs includes a primary bedroom, two good-sized bedrooms, and a flexible bonus room ideal for an office or media center. The primary suite is a true retreat with a walk-in closet and a luxurious bathroom featuring a separate walk-in shower, double vanity, and a private toilet.
The backyard offers a relatively private, low-maintenance enclosed space, surrounded by a wooden plank fence. truly move-in ready haven! This home has been beautifully and thoroughly remodeled, featuring a designer-inspired interior and, most importantly, 2024 redone plumbing system throughout
The bright, open-concept kitchen is a chef’s dream, showcasing crisp, white shaker-style cabinetry, a contemporary grey countertop, and a striking linear mosaic tile backsplash. This space includes a stainless steel dishwasher and an undermount sink and is defined by recessed lighting, with an elegant chandelier highlighting the adjacent formal dining area.
The versatile upstairs includes a primary bedroom, two good-sized bedrooms, and a flexible bonus room ideal for an office or media center. The primary suite is a true retreat with a walk-in closet and a luxurious bathroom featuring a separate walk-in shower, double vanity, and a private toilet.
The backyard offers a relatively private, low-maintenance enclosed space, surrounded by a wooden plank fence. truly move-in ready haven! This home has been beautifully and thoroughly remodeled, featuring a designer-inspired interior and, most importantly, 2024 redone plumbing system throughout
Property Details
Price:
$899,000
MLS #:
SB25231003
Status:
Active
Beds:
3
Baths:
3
Type:
Townhouse
Neighborhood:
124
Listed Date:
Oct 3, 2025
Finished Sq Ft:
1,835
Lot Size:
198,377 sqft / 4.55 acres (approx)
Year Built:
1997
See this Listing
Schools
School District:
Los Angeles Unified
Interior
Appliances
DW, GD, MW, GO, GR, GS, FSR, GWH
Bathrooms
2 Full Bathrooms, 1 Half Bathroom
Cooling
CA
Flooring
LAM
Heating
CF
Laundry Features
GAS, IN, UL, WH
Exterior
Architectural Style
CNT
Community Features
SL, CW
Exterior Features
LIT, RG
Parking Spots
2
Security Features
SD, AG, COD, FSDS, GC
Financial
HOA Fee
$250
HOA Frequency
MO
Map
Community
- AddressMaple LN Lot 1 Harbor City CA
- CityHarbor City
- CountyLos Angeles
- Zip Code90710
Market Summary
Current real estate data for Townhouse in Harbor City as of Nov 19, 2025
5
Townhouse Listed
33
Avg DOM
464
Avg $ / SqFt
$761,400
Avg List Price
Property Summary
- Maple LN Lot 1 Harbor City CA is a Townhouse for sale in Harbor City, CA, 90710. It is listed for $899,000 and features 3 beds, 3 baths, and has approximately 1,835 square feet of living space, and was originally constructed in 1997. The current price per square foot is $490. The average price per square foot for Townhouse listings in Harbor City is $464. The average listing price for Townhouse in Harbor City is $761,400.
Similar Listings Nearby
Maple LN Lot 1
Harbor City, CA


