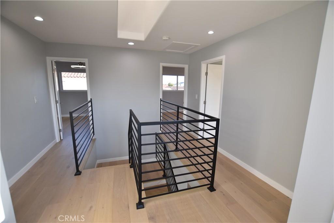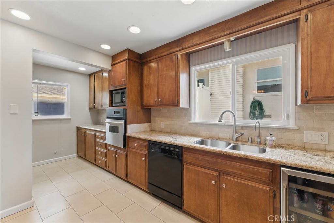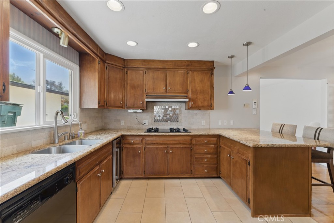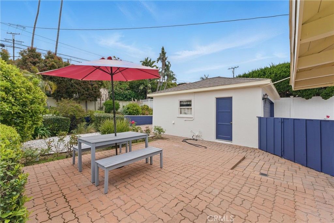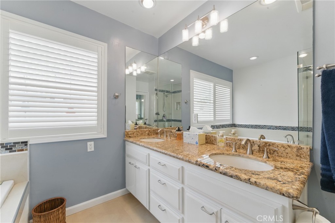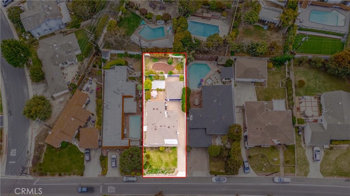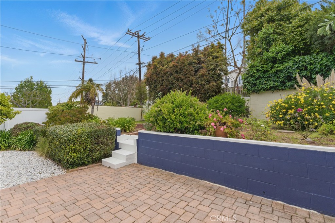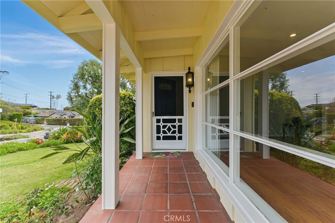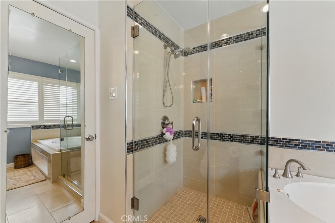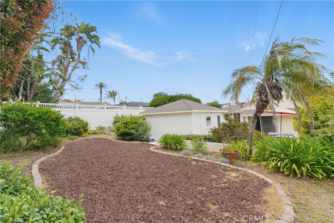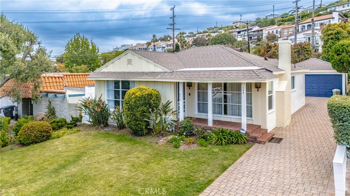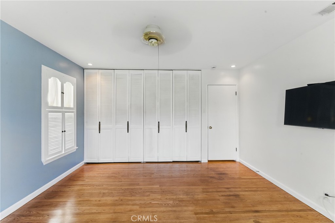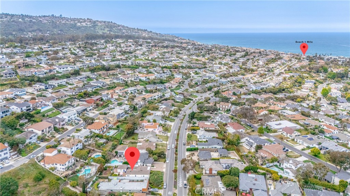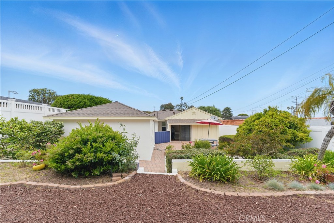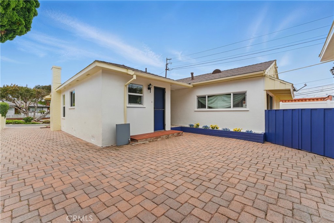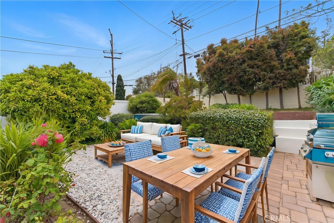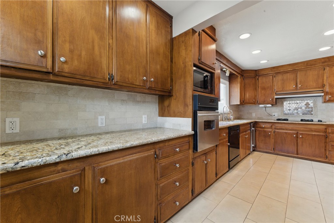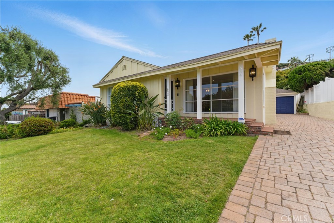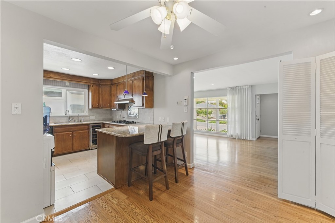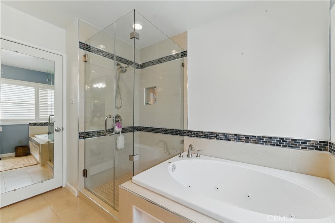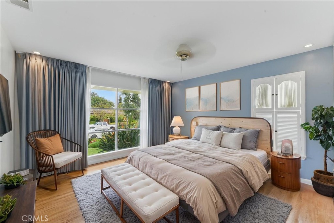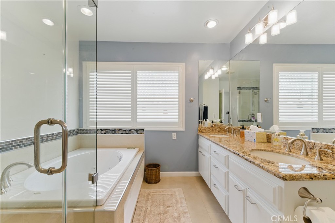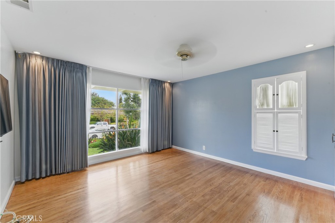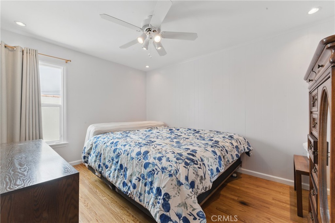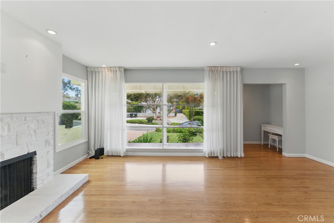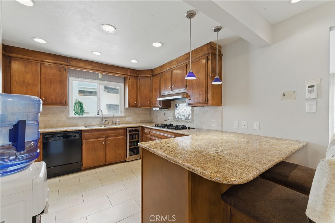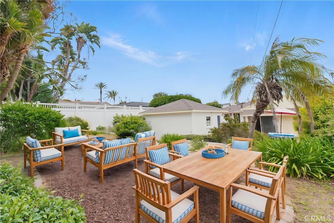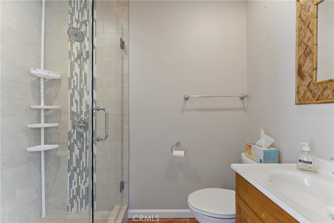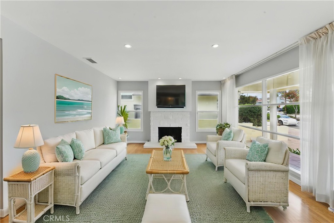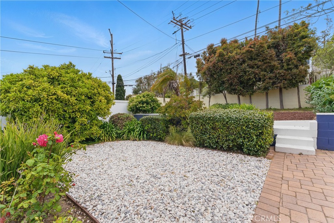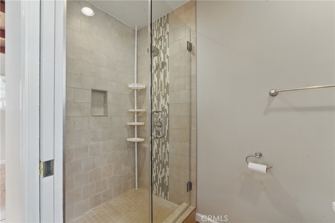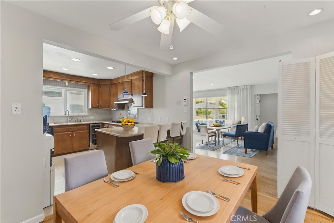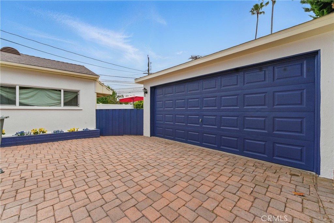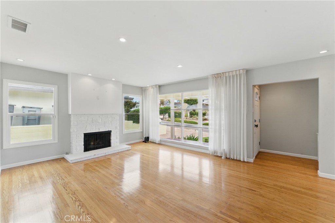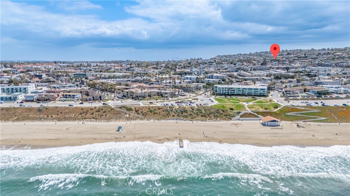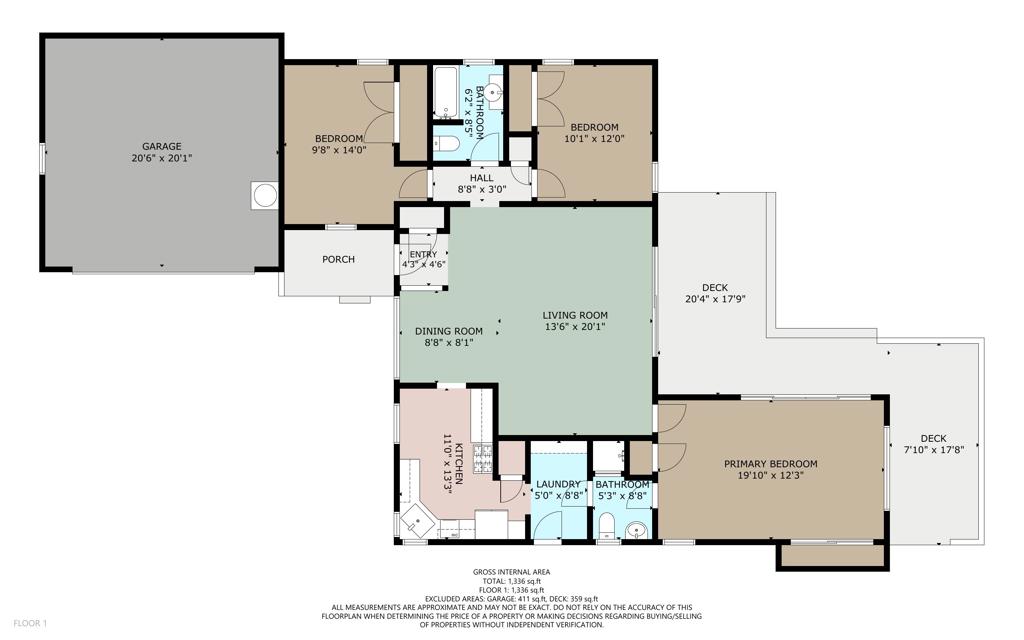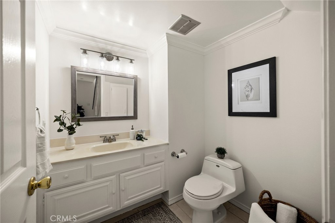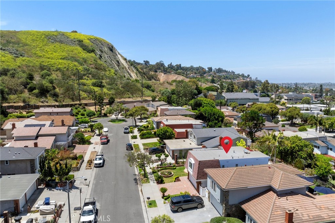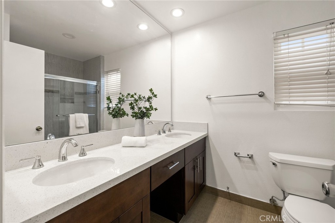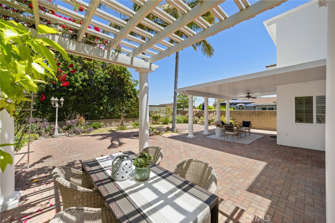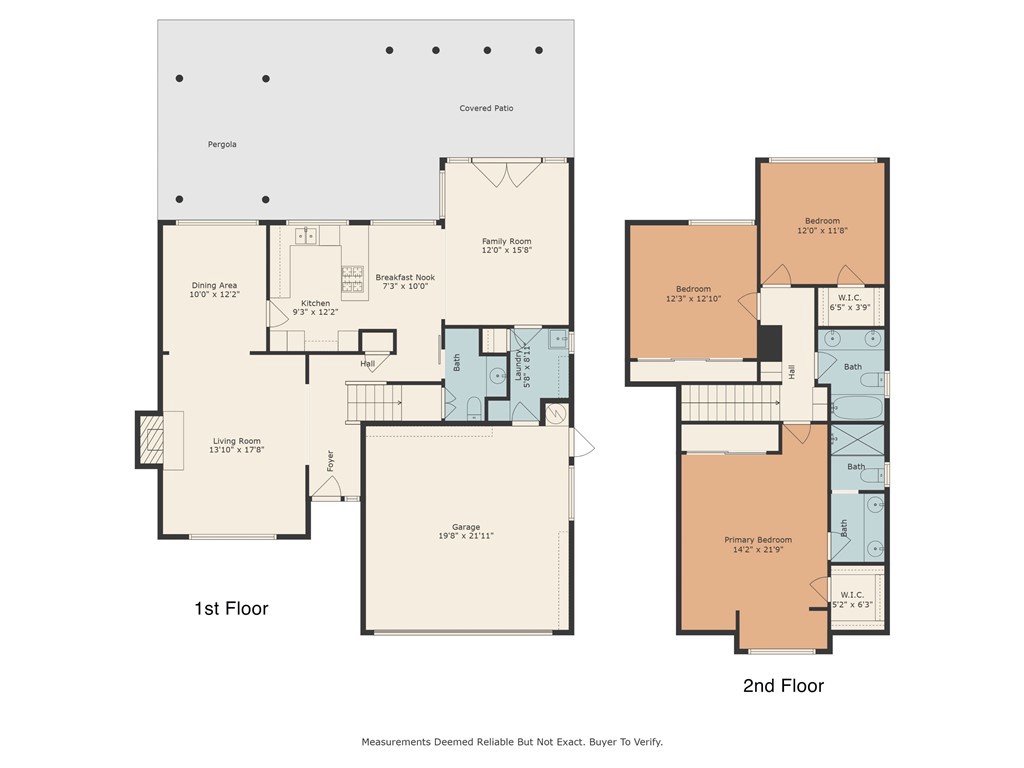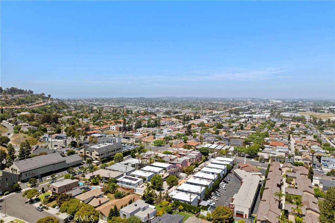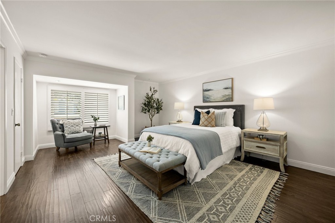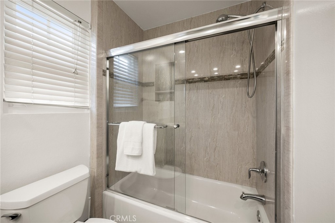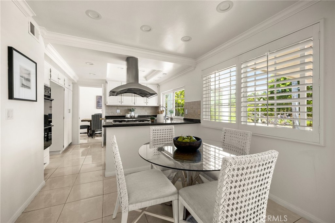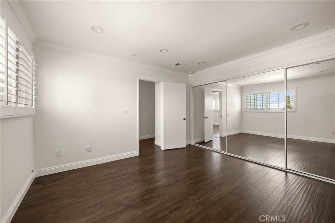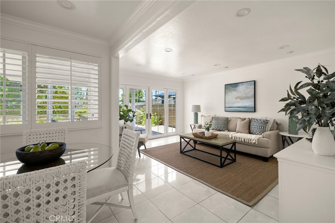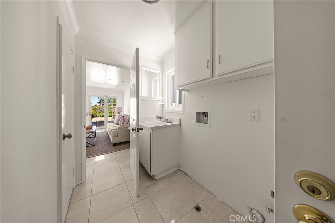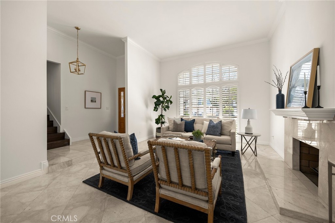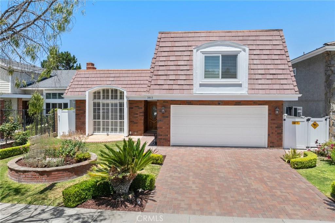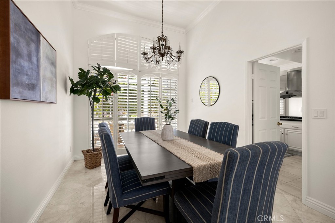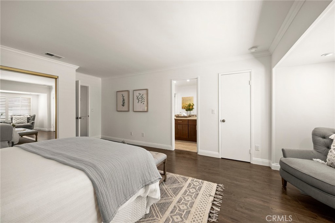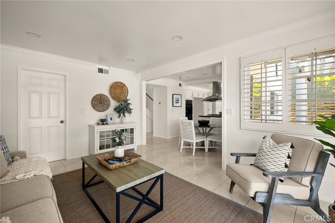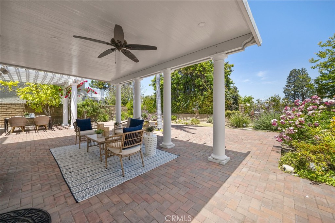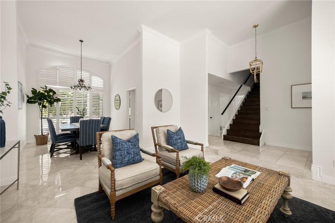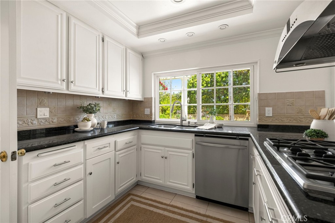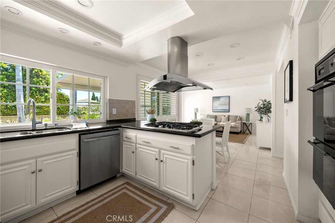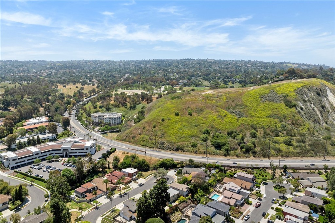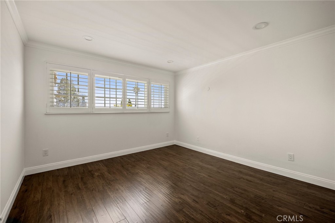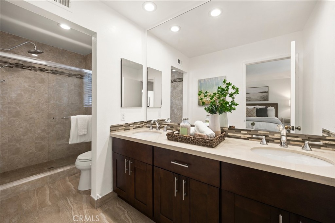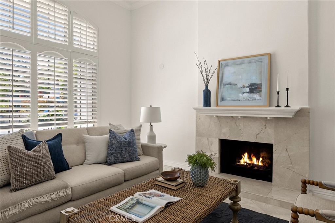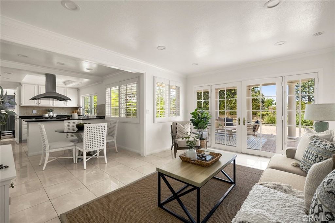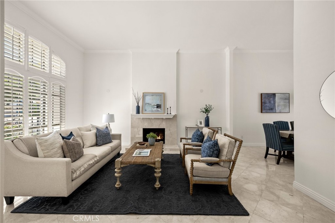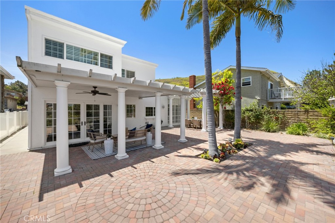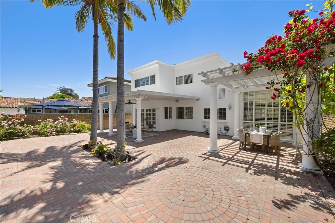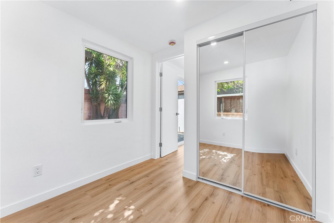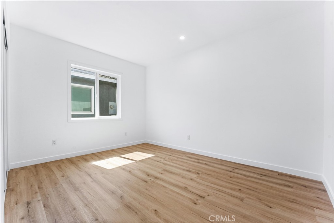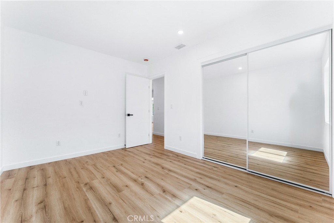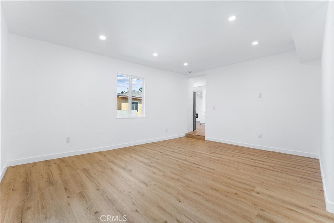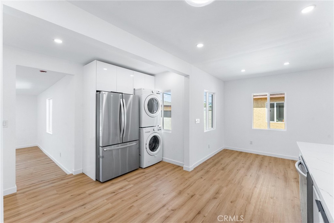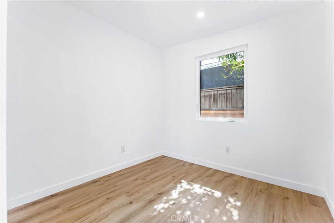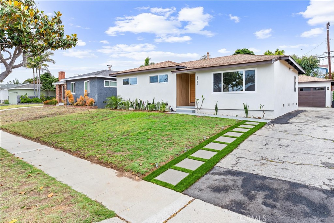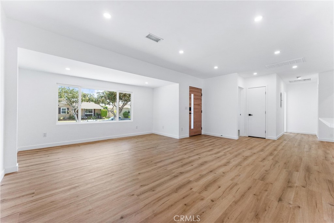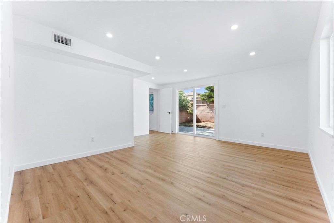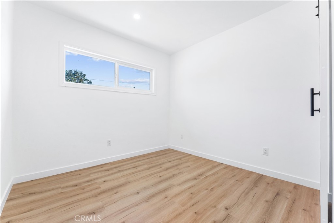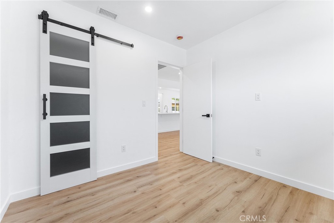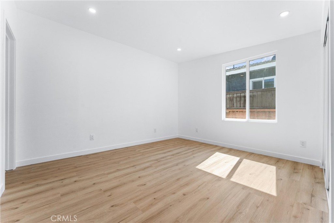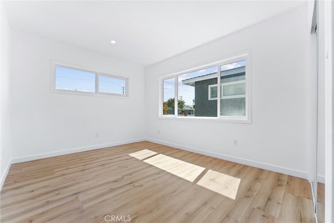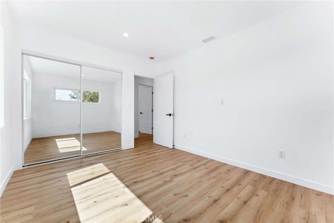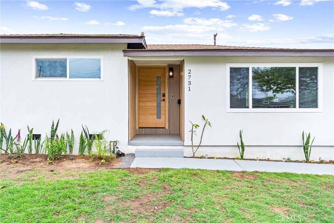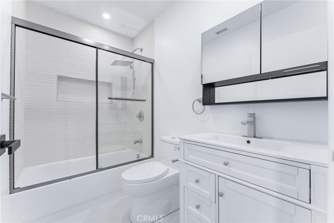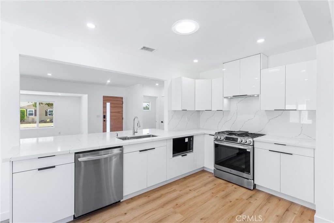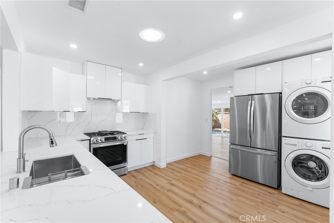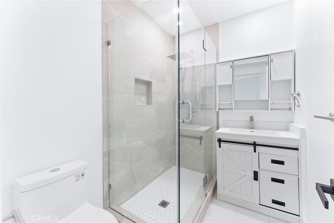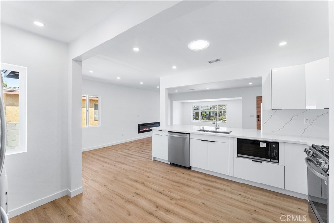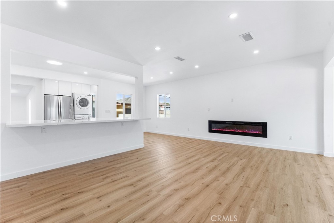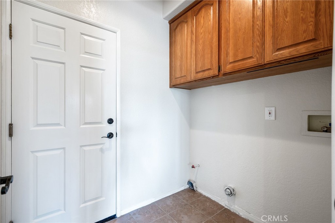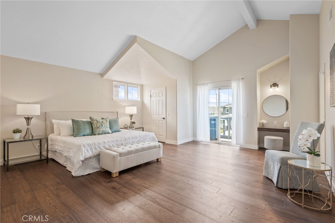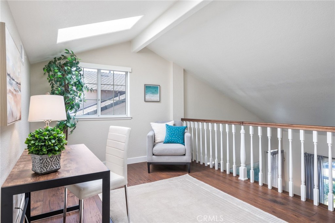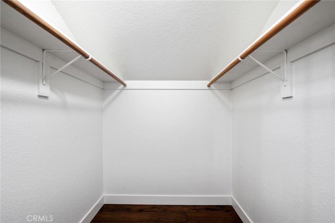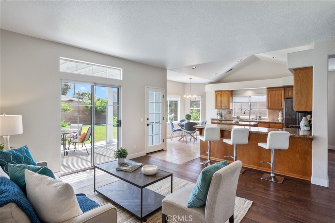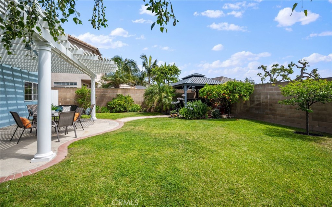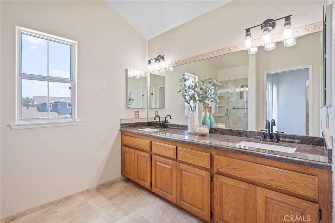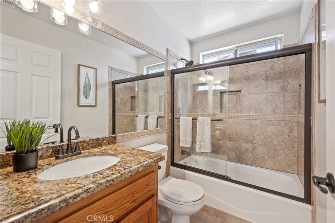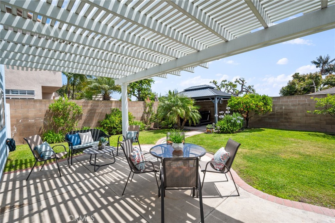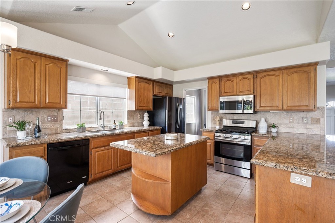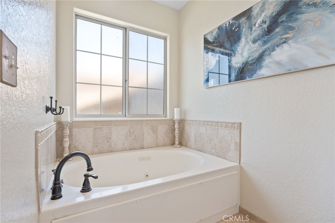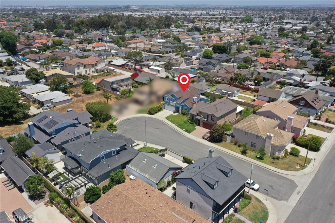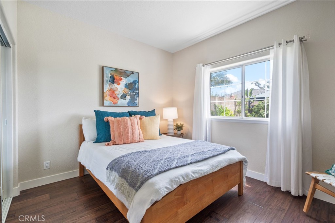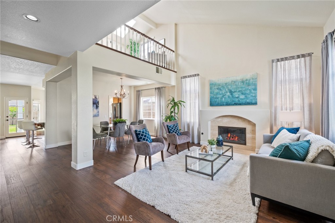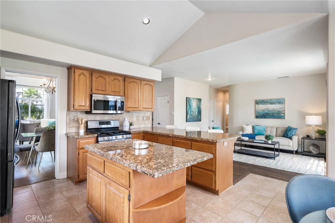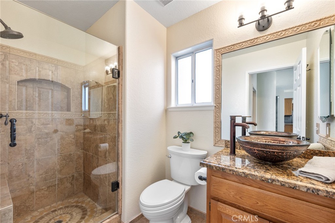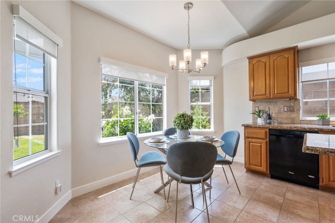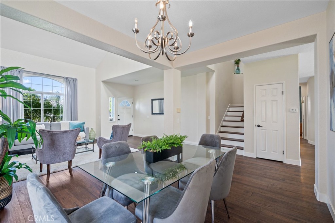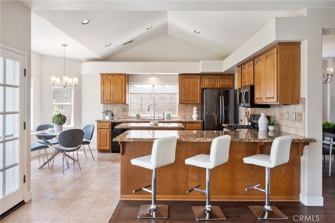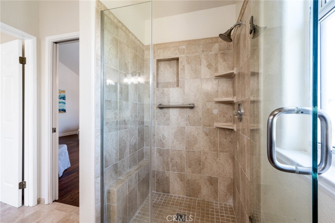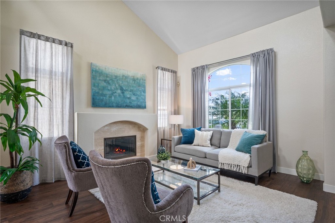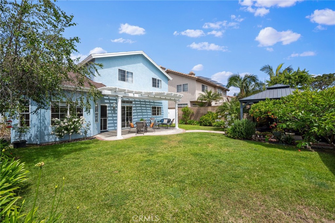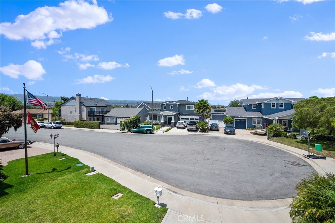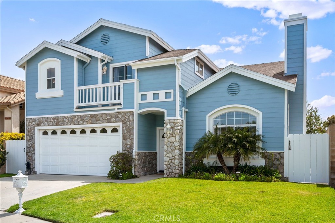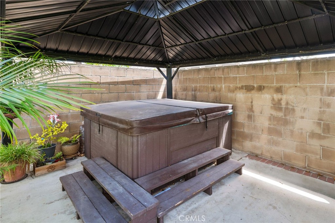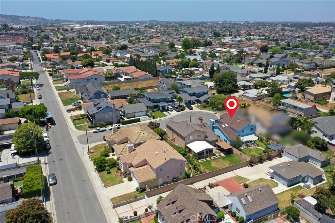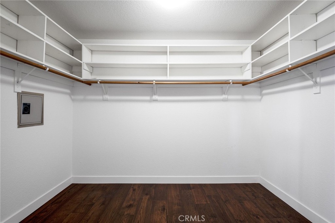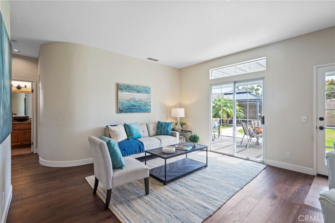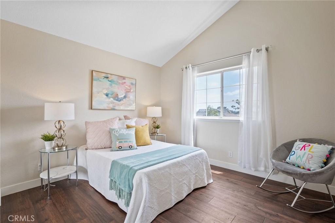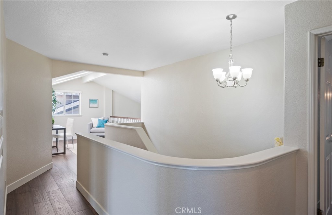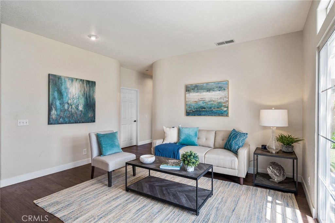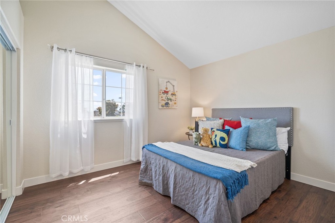COMING SOON – A RARE FIND IN GREEN MEADOWS!
This is the one you’ve been waiting for—don’t miss the boat again!
Welcome to This Stunning, Fully Remodeled Jamestown Model on a Peaceful Cul-De-Sac in the Sought-After Green Meadows Community. This 3-Bed, 2.5-Bath Home Has Been Thoughtfully Redesigned From Top to Bottom—Truly Unlike Anything Else in the Neighborhood.
Step Into A Bright, Open-Concept Living and Dining Area That Flows Seamlessly into a Re-Imagined Modern Elegant kitchen Featuring:
– White Shaker Cabinets with Soft-Close Doors &' Drawers, Deep Pullout Drawers, Two Lazy Susans, New Smart stainless Steel Appliances (Fridge, Range, Microwave, Dishwasher), Quartz Countertops, Premium Workstation Sink With Water Filtration System, Breakfast Bar Opening To a Cozy Family Room with a Sleek Modern Fireplace.
– The Spacious Backyard Offers Endless Possibilities—Play, Entertain, Garden, or Explore ADU Potential (buyer to verify).
Upstairs, the serene primary suite includes:
– Modern LED Ceiling fan with remote, Recessed Lighting, Mirrored Closet Doors woth His and Hers Closet with Organizers,
– Luxe En-Suite bath with walk-in shower With Large-Format Tiles, Built In Bench With Elegant Quartz Seating, Modern Frame-less Shower Door and Panels,Double-Sink White Shaker Vanity With Quartz Counter, and Tubular Skylight and Modern One-Piece toilet.
– Two Additional Bedrooms Feature Recessed lights, Modern LED Ceiling Fans with Remote, Mirrored Closet Doors With Built-in Organizers.
– The stylish Hallway Bath Includes a Deep Soaking Tub, Sophisticated Grey Shaker Vanity With Quartz Counter, and large-format Tiles and
Modern One-Piece toilet.
– A powder Room on the Main Level With Door To the Side Yard and Garage, Boasts a White Shaker Vanity With Quartz Counter, and
Modern One-Piece toilet.
Additional upgrades:
– Real Large Plank Hardwood Flooring (not laminate or vinyl!)
– Dual-pane windows, Smart WiFi Dimmers &' USB Type-A / Type-C Wall Outlet High Speed Chargers
– New Horizontal Stair Railings, Modern Solid-Core Shaker Doors,
– Custom 42" Wrought Iron Front Door with Operable Glass
– Widened Driveway for 4-Cars Side-By-Side
– EV-Ready garage with Dedicated 220V Outlet
– New HVAC System with All-New Ductwork
– Level 5 smooth finish walls/ceilings
– Three-Tone Interior &' Two-Tone Exterior Paint
– Modern LED Dusk-To-Dawn Outdoor Lighting
Come Experience This Exceptional Home In Person—Your Dream Home Is Finally Here!
This is the one you’ve been waiting for—don’t miss the boat again!
Welcome to This Stunning, Fully Remodeled Jamestown Model on a Peaceful Cul-De-Sac in the Sought-After Green Meadows Community. This 3-Bed, 2.5-Bath Home Has Been Thoughtfully Redesigned From Top to Bottom—Truly Unlike Anything Else in the Neighborhood.
Step Into A Bright, Open-Concept Living and Dining Area That Flows Seamlessly into a Re-Imagined Modern Elegant kitchen Featuring:
– White Shaker Cabinets with Soft-Close Doors &' Drawers, Deep Pullout Drawers, Two Lazy Susans, New Smart stainless Steel Appliances (Fridge, Range, Microwave, Dishwasher), Quartz Countertops, Premium Workstation Sink With Water Filtration System, Breakfast Bar Opening To a Cozy Family Room with a Sleek Modern Fireplace.
– The Spacious Backyard Offers Endless Possibilities—Play, Entertain, Garden, or Explore ADU Potential (buyer to verify).
Upstairs, the serene primary suite includes:
– Modern LED Ceiling fan with remote, Recessed Lighting, Mirrored Closet Doors woth His and Hers Closet with Organizers,
– Luxe En-Suite bath with walk-in shower With Large-Format Tiles, Built In Bench With Elegant Quartz Seating, Modern Frame-less Shower Door and Panels,Double-Sink White Shaker Vanity With Quartz Counter, and Tubular Skylight and Modern One-Piece toilet.
– Two Additional Bedrooms Feature Recessed lights, Modern LED Ceiling Fans with Remote, Mirrored Closet Doors With Built-in Organizers.
– The stylish Hallway Bath Includes a Deep Soaking Tub, Sophisticated Grey Shaker Vanity With Quartz Counter, and large-format Tiles and
Modern One-Piece toilet.
– A powder Room on the Main Level With Door To the Side Yard and Garage, Boasts a White Shaker Vanity With Quartz Counter, and
Modern One-Piece toilet.
Additional upgrades:
– Real Large Plank Hardwood Flooring (not laminate or vinyl!)
– Dual-pane windows, Smart WiFi Dimmers &' USB Type-A / Type-C Wall Outlet High Speed Chargers
– New Horizontal Stair Railings, Modern Solid-Core Shaker Doors,
– Custom 42" Wrought Iron Front Door with Operable Glass
– Widened Driveway for 4-Cars Side-By-Side
– EV-Ready garage with Dedicated 220V Outlet
– New HVAC System with All-New Ductwork
– Level 5 smooth finish walls/ceilings
– Three-Tone Interior &' Two-Tone Exterior Paint
– Modern LED Dusk-To-Dawn Outdoor Lighting
Come Experience This Exceptional Home In Person—Your Dream Home Is Finally Here!
Property Details
Price:
$1,248,000
MLS #:
SB25068940
Status:
Active
Beds:
3
Baths:
3
Address:
23408 Dorset Place
Type:
Single Family
Subtype:
Single Family Residence
Neighborhood:
124harborcity
City:
Harbor City
Listed Date:
Mar 28, 2025
State:
CA
Finished Sq Ft:
1,792
ZIP:
90710
Lot Size:
5,041 sqft / 0.12 acres (approx)
Year Built:
1969
See this Listing
Mortgage Calculator
Schools
School District:
Los Angeles Unified
Interior
Appliances
Dishwasher, Disposal, Gas Range, Gas Water Heater, Ice Maker, Microwave, Range Hood, Refrigerator, Self Cleaning Oven, Vented Exhaust Fan, Water Purifier
Cooling
Central Air, High Efficiency
Fireplace Features
Family Room, Gas, Wood Burning
Flooring
Tile, Wood
Heating
Central, Fireplace(s), Forced Air, High Efficiency, Natural Gas
Interior Features
Ceiling Fan(s), Open Floorplan, Pantry, Quartz Counters, Recessed Lighting, Storage
Window Features
Double Pane Windows
Exterior
Community Features
Curbs, Sidewalks, Storm Drains, Street Lights
Electric
220 Volts in Garage, 220 Volts in Laundry, Electricity – On Property
Fencing
Block
Foundation Details
Slab
Garage Spaces
2.00
Lot Features
0-1 Unit/ Acre, Back Yard, Cul- De- Sac, Front Yard, Greenbelt, Landscaped, Lawn, Level with Street, Level, Sprinkler System, Sprinklers In Front, Sprinklers In Rear, Sprinklers On Side, Sprinklers Timer, Walkstreet, Yard
Parking Features
Direct Garage Access, Driveway, Concrete, Driveway Level, Garage, Garage Faces Front, Garage – Single Door
Parking Spots
6.00
Pool Features
None
Roof
Composition, Shingle
Sewer
Public Sewer
Spa Features
None
Stories Total
2
View
Neighborhood, Peek- A- Boo
Water Source
Public
Financial
Association Fee
0.00
Utilities
Cable Available, Electricity Connected, Natural Gas Connected, Phone Available, Sewer Connected, Water Connected
Map
Community
- Address23408 Dorset Place Harbor City CA
- Area124 – Harbor City
- CityHarbor City
- CountyLos Angeles
- Zip Code90710
Similar Listings Nearby
- 544 Calle Mayor
Redondo Beach, CA$1,619,999
4.06 miles away
- 26418 Via Marquette
Lomita, CA$1,600,000
2.28 miles away
- 26326 Birchfield Avenue
Rancho Palos Verdes, CA$1,600,000
4.26 miles away
- 94 Rockinghorse Road
Rancho Palos Verdes, CA$1,600,000
3.77 miles away
- 319 Paseo De Gracia
Redondo Beach, CA$1,600,000
4.21 miles away
- 8 Silver Spring Drive
Rolling Hills Estates, CA$1,600,000
4.18 miles away
- 3613 Courtney Way
Torrance, CA$1,600,000
2.77 miles away
- 2731 Armour Lane
Redondo Beach, CA$1,599,999
4.47 miles away
- 23906 Olson Ln
Lomita, CA$1,599,000
0.75 miles away
- 27642 Avenida Del Mesa
Rancho Palos Verdes, CA$1,599,000
3.11 miles away
23408 Dorset Place
Harbor City, CA
LIGHTBOX-IMAGES

