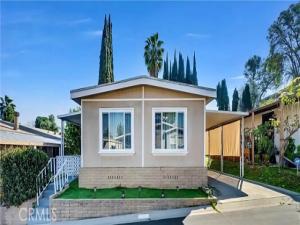Welcome Home to Wildwood Mobile Country Club!
Step into comfort and style in this charming 3-bedroom, 2-bath manufactured home, offering approximately 1,272 sq. ft. of beautifully designed living space. Built in 1972 and thoughtfully updated, this residence combines classic charm with modern convenience.
Enjoy a spacious living room filled with natural light from large windows, creating a warm and inviting atmosphere perfect for relaxing or entertaining. The dedicated dining area flows seamlessly into the upgraded kitchen, featuring sleek quartz countertops, a stylish backsplash, refaced cabinet doors, recessed lighting, and newer stainless-steel appliances — including a gourmet gas stove, electric oven, and refrigerator.
The open layout makes cooking and hosting a breeze, while newer vinyl flooring in the bedrooms and bathrooms adds a fresh, modern touch. The primary suite offers a comfortable retreat with plenty of space to unwind.
Located in the desirable Wildwood Mobile Country Club community, this home blends comfort, convenience, and charm — ready for you to move in and make it your own!
Step into comfort and style in this charming 3-bedroom, 2-bath manufactured home, offering approximately 1,272 sq. ft. of beautifully designed living space. Built in 1972 and thoughtfully updated, this residence combines classic charm with modern convenience.
Enjoy a spacious living room filled with natural light from large windows, creating a warm and inviting atmosphere perfect for relaxing or entertaining. The dedicated dining area flows seamlessly into the upgraded kitchen, featuring sleek quartz countertops, a stylish backsplash, refaced cabinet doors, recessed lighting, and newer stainless-steel appliances — including a gourmet gas stove, electric oven, and refrigerator.
The open layout makes cooking and hosting a breeze, while newer vinyl flooring in the bedrooms and bathrooms adds a fresh, modern touch. The primary suite offers a comfortable retreat with plenty of space to unwind.
Located in the desirable Wildwood Mobile Country Club community, this home blends comfort, convenience, and charm — ready for you to move in and make it your own!
Property Details
Price:
$239,888
MLS #:
PW25257216
Status:
Active
Beds:
3
Baths:
2
Type:
Single Family
Neighborhood:
631
Listed Date:
Nov 15, 2025
Finished Sq Ft:
1,272
Year Built:
1972
See this Listing
Schools
School District:
Hacienda La Puente Unified
Interior
Appliances
GO, GR, GWH
Bathrooms
2 Full Bathrooms
Cooling
CA
Flooring
LAM, VINY
Heating
CF
Laundry Features
GAS, IR, IN, STK
Exterior
Community Features
PARK, DGP
Other Structures
SH
Parking Spots
3
Security Features
SD, COD, GRD, MGR
Financial
Lease Land Amount
$1,450
Lease Land Frequency
MO
Map
Community
- AddressS 6th AV #265 Lot 0000 Hacienda Heights CA
- CityHacienda Heights
- CountyLos Angeles
- Zip Code91745
Market Summary
Current real estate data for Single Family in Hacienda Heights as of Nov 23, 2025
63
Single Family Listed
41
Avg DOM
351
Avg $ / SqFt
$710,373
Avg List Price
Property Summary
- S 6th AV #265 Lot 0000 Hacienda Heights CA is a Single Family for sale in Hacienda Heights, CA, 91745. It is listed for $239,888 and features 3 beds, 2 baths, and has approximately 1,272 square feet of living space, and was originally constructed in 1972. The current price per square foot is $189. The average price per square foot for Single Family listings in Hacienda Heights is $351. The average listing price for Single Family in Hacienda Heights is $710,373.
Similar Listings Nearby
S 6th AV #265 Lot 0000
Hacienda Heights, CA


