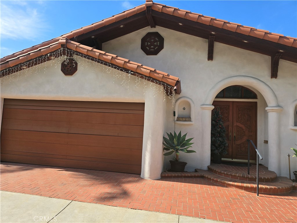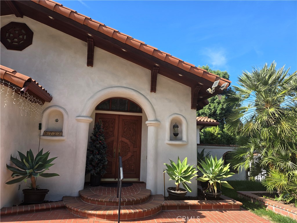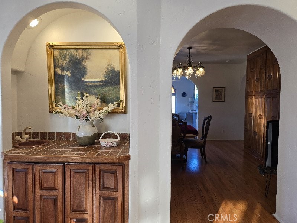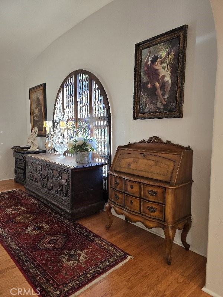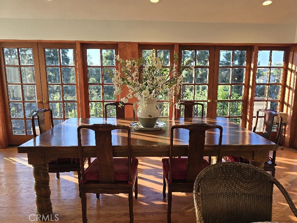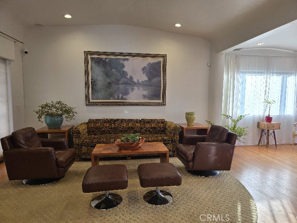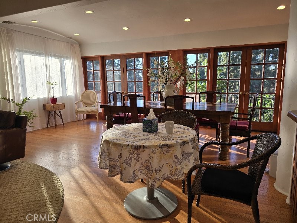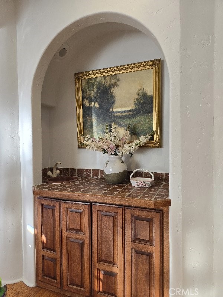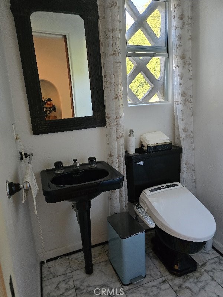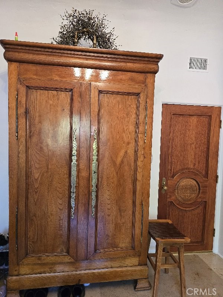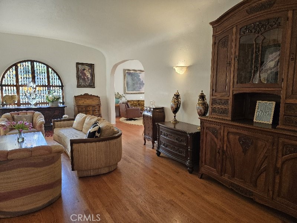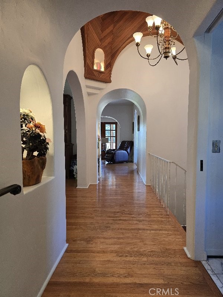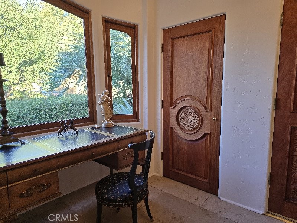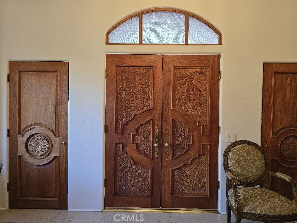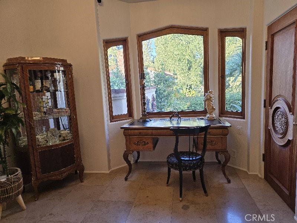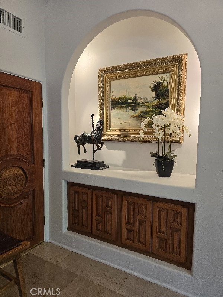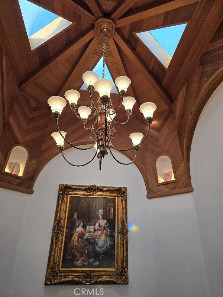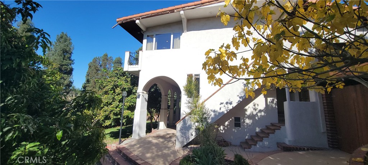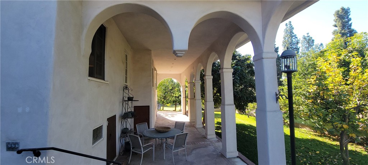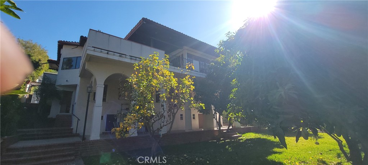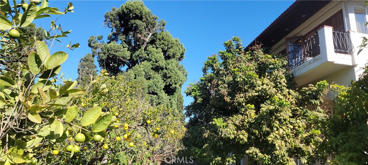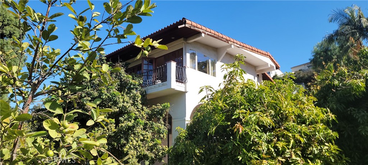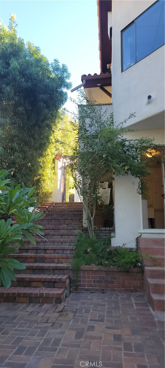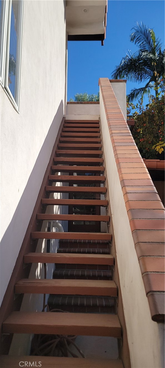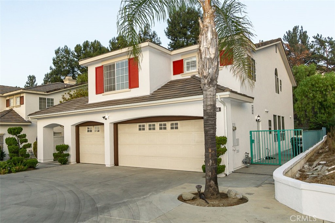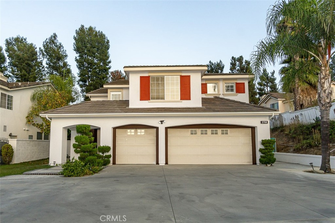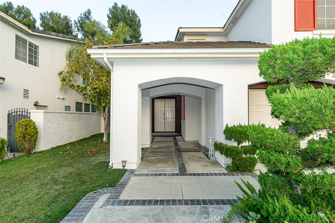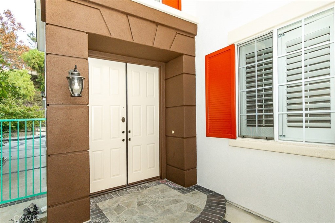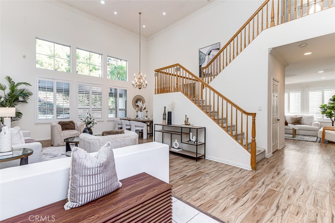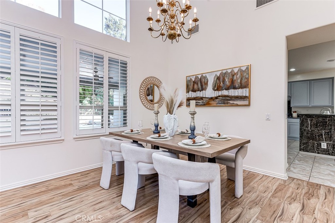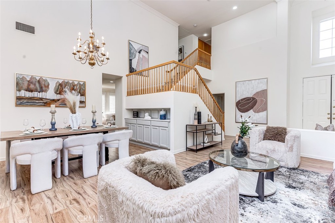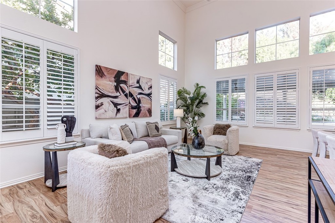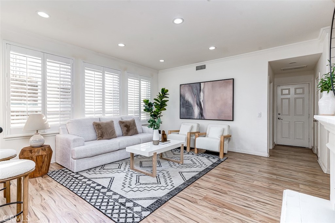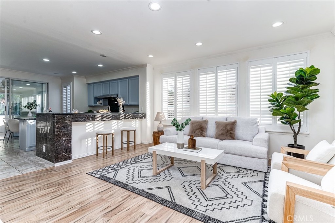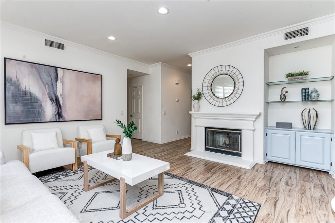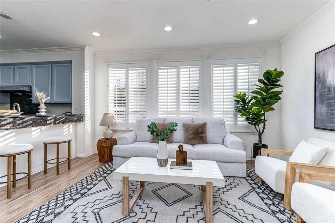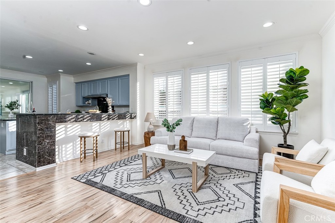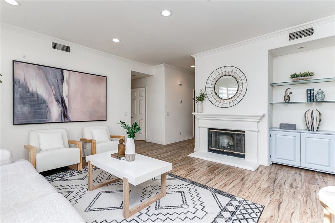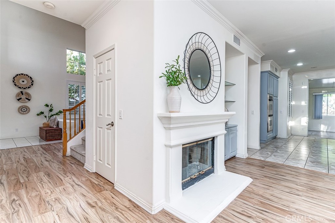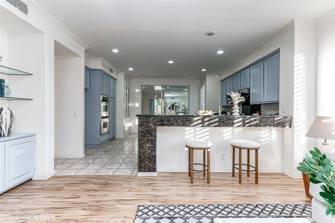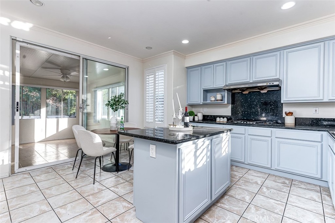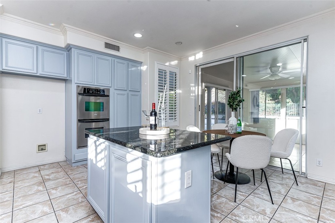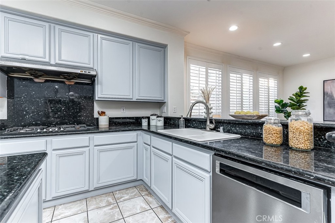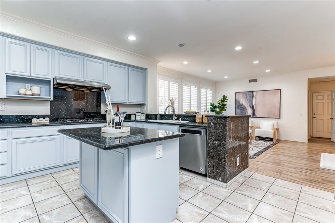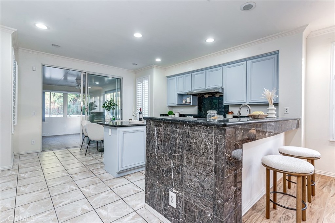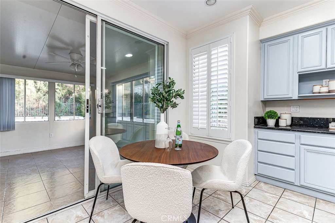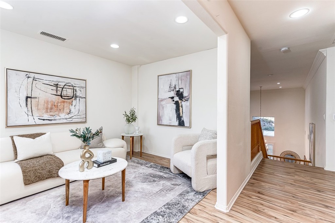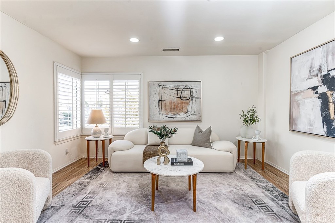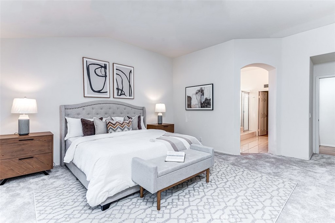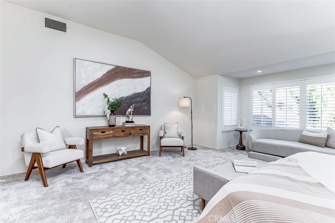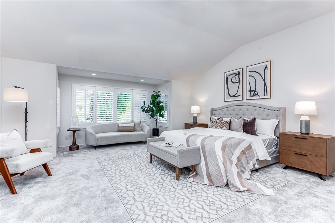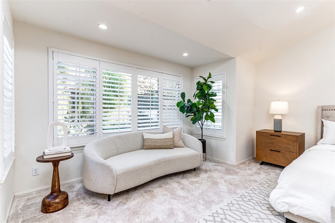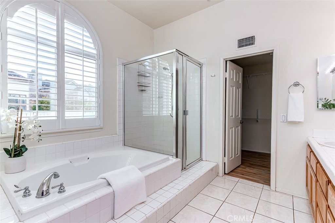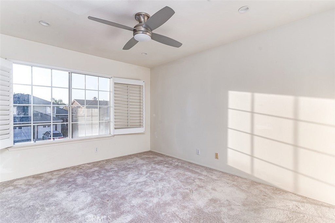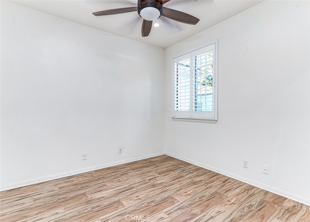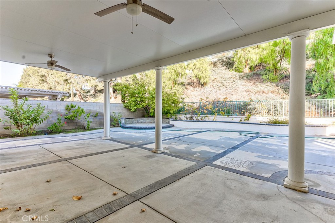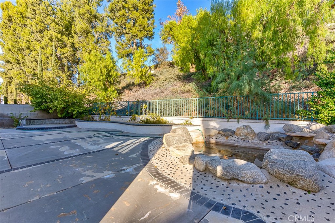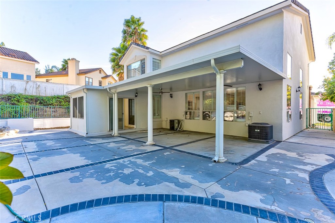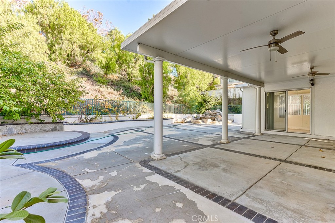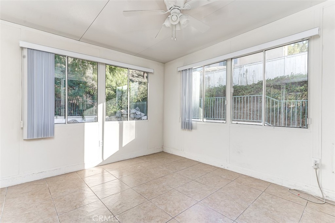Discover the epitome of modern living in this fully remodeled 4-bedroom, 3-bathroom home with an additional office room on the main floor, perfectly located in the heart of Hacienda Heights. Directly across from the Hacienda Heights Public Library and steps away from highly-rated Mesa Robles School, this home offers unparalleled convenience for families. Working parents will appreciate the library as a safe and welcoming space for children after school. Just steps away from Vons, dining, and local shops, this residence is truly at the center of it all.
Step inside to find a meticulously updated interior, blending modern elegance with timeless comfort. The expansive living room features soaring ceilings, abundant natural light, and a cozy fireplace, creating an inviting atmosphere. Adjacent is a reimagined kitchen equipped with sleek cabinetry, a modern sink, and an open layout that seamlessly connects to the family room.
The main floor boasts versatility with a private office ideal for remote work or creative pursuits, a spacious guest bedroom, and a full bathroom for added convenience. Upstairs, discover three generously sized bedrooms, including a luxurious primary suite complete with its own fireplace, a walk-in closet, and a spa-inspired en-suite bathroom adorned with premium finishes.
This home has been thoughtfully upgraded with whole-house repiping using PEX, a fully updated electrical system, and approximately 30 recessed lights. Every bathroom has been beautifully modernized with quartz countertops, new vanities, and elegant fixtures. Additional updates include new windows, flooring, and fresh interior and exterior paint.
Outside, enjoy a low-maintenance backyard featuring a brand new shed, concrete landscaping and a new sprinkler system, perfect for gatherings. An attached 3-car garage with EV charging available provides ample storage and convenience.
With top-rated schools, shopping, dining, and transportation hubs nearby, this home combines modern luxury with practical convenience in one of Hacienda Heights’ most desirable neighborhoods.
Schedule your private tour today and make this dream home yours!
Step inside to find a meticulously updated interior, blending modern elegance with timeless comfort. The expansive living room features soaring ceilings, abundant natural light, and a cozy fireplace, creating an inviting atmosphere. Adjacent is a reimagined kitchen equipped with sleek cabinetry, a modern sink, and an open layout that seamlessly connects to the family room.
The main floor boasts versatility with a private office ideal for remote work or creative pursuits, a spacious guest bedroom, and a full bathroom for added convenience. Upstairs, discover three generously sized bedrooms, including a luxurious primary suite complete with its own fireplace, a walk-in closet, and a spa-inspired en-suite bathroom adorned with premium finishes.
This home has been thoughtfully upgraded with whole-house repiping using PEX, a fully updated electrical system, and approximately 30 recessed lights. Every bathroom has been beautifully modernized with quartz countertops, new vanities, and elegant fixtures. Additional updates include new windows, flooring, and fresh interior and exterior paint.
Outside, enjoy a low-maintenance backyard featuring a brand new shed, concrete landscaping and a new sprinkler system, perfect for gatherings. An attached 3-car garage with EV charging available provides ample storage and convenience.
With top-rated schools, shopping, dining, and transportation hubs nearby, this home combines modern luxury with practical convenience in one of Hacienda Heights’ most desirable neighborhoods.
Schedule your private tour today and make this dream home yours!
Property Details
Price:
$1,300,000
MLS #:
TR24240665
Status:
Pending
Beds:
4
Baths:
3
Address:
16011 La Monde Street
Type:
Single Family
Subtype:
Single Family Residence
Neighborhood:
631haciendaheights
City:
Hacienda Heights
Listed Date:
Nov 27, 2024
State:
CA
Finished Sq Ft:
2,280
ZIP:
91745
Lot Size:
7,675 sqft / 0.18 acres (approx)
Year Built:
1968
See this Listing
Mortgage Calculator
Schools
Interior
Cooling
Central Air
Fireplace Features
Living Room, Primary Bedroom
Heating
Central
Exterior
Community Features
Sidewalks, Street Lights
Garage Spaces
3.00
Lot Features
0-1 Unit/ Acre, Back Yard, Front Yard, Sprinkler System
Parking Spots
3.00
Pool Features
None
Sewer
Public Sewer
Stories Total
2
View
Neighborhood
Water Source
Public
Financial
Association Fee
0.00
Map
Community
- Address16011 La Monde Street Hacienda Heights CA
- Area631 – Hacienda Heights
- CityHacienda Heights
- CountyLos Angeles
- Zip Code91745
Similar Listings Nearby
- 11855 Maple Street
Whittier, CA$1,690,000
4.85 miles away
- 1500 Kashlan Road
La Habra Heights, CA$1,688,888
3.35 miles away
- 15625 Mar Vista Street
Whittier, CA$1,688,000
2.61 miles away
- 18445 Stonegate Lane
Rowland Heights, CA$1,680,000
4.03 miles away
- 6723 Hillside Lane
Whittier, CA$1,680,000
3.69 miles away
- 3362 Albedo Street
Hacienda Heights, CA$1,650,000
1.75 miles away
- 3354 Olaf Hill Drive
Hacienda Heights, CA$1,608,000
1.68 miles away
- 334 Reposado Drive
La Habra Heights, CA$1,598,888
2.25 miles away
- 2423 Vista Rd
La Habra Heights, CA$1,590,000
3.79 miles away
- 2768 Somerset Place
Rowland Heights, CA$1,590,000
4.53 miles away
16011 La Monde Street
Hacienda Heights, CA
LIGHTBOX-IMAGES















































































































































