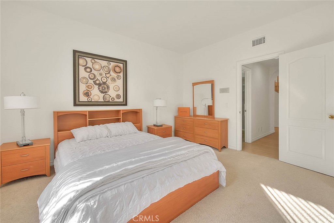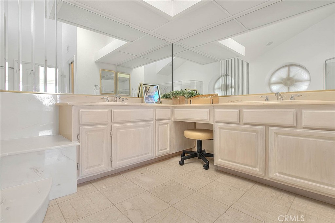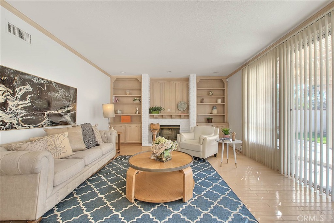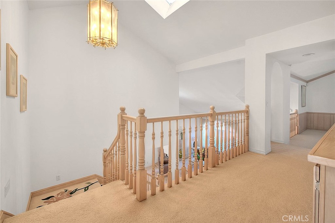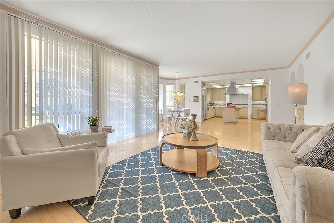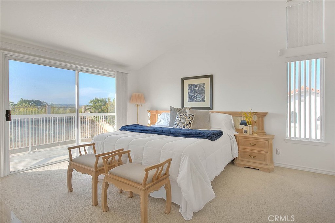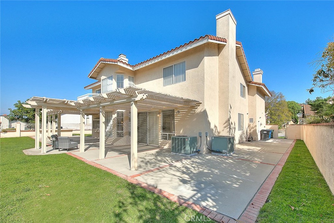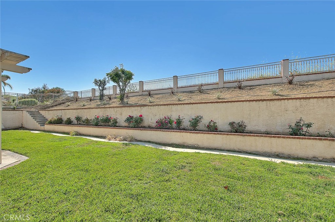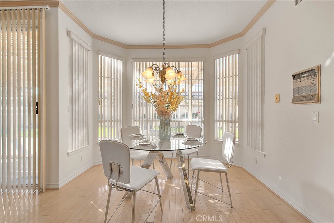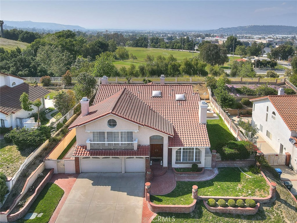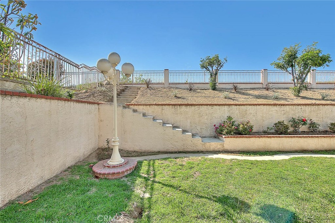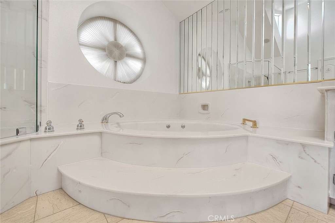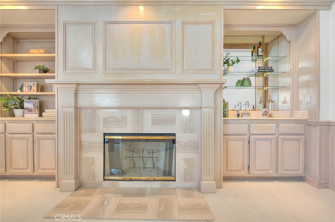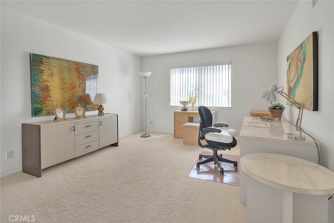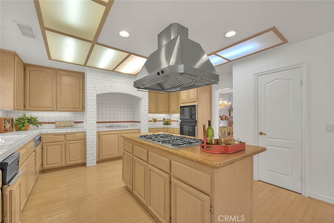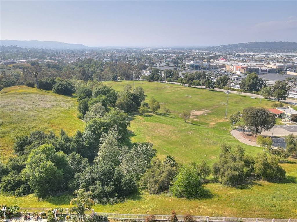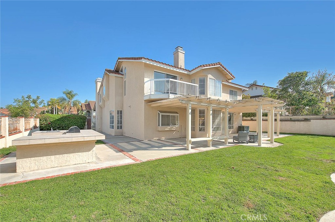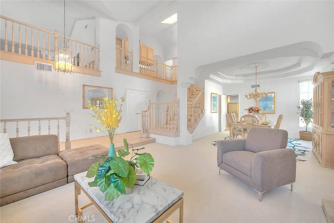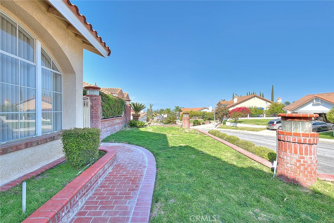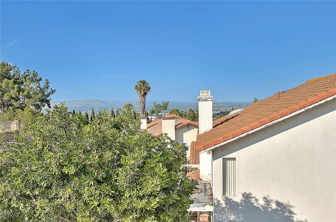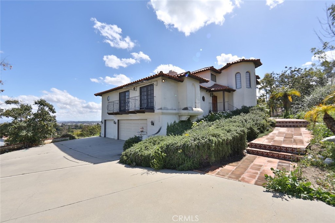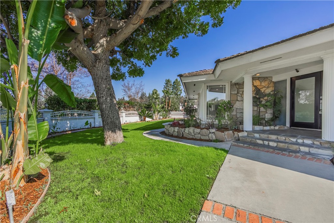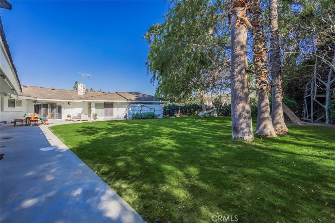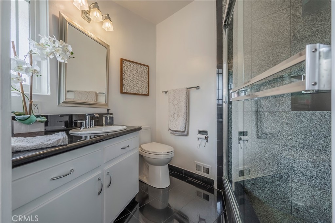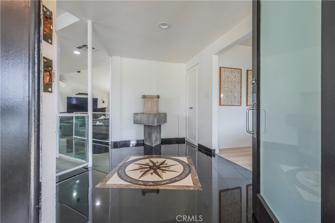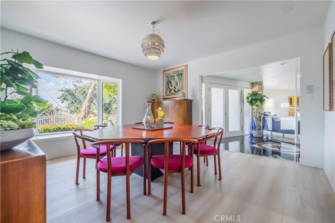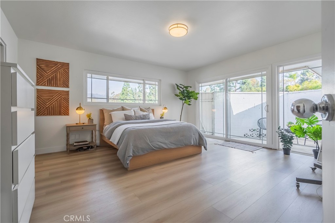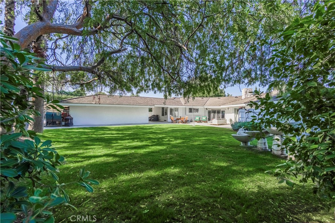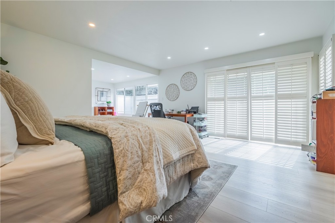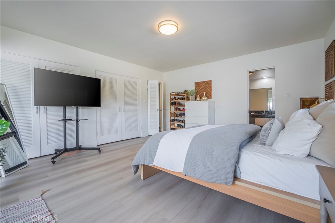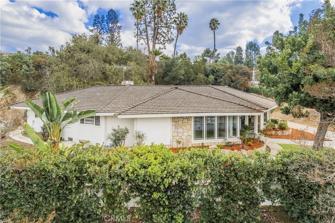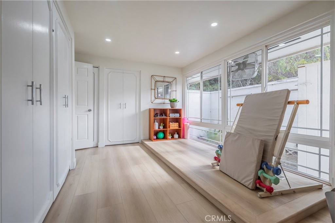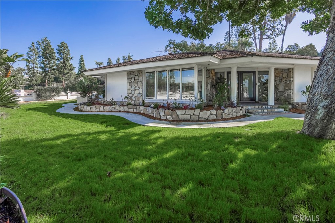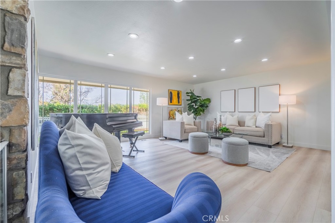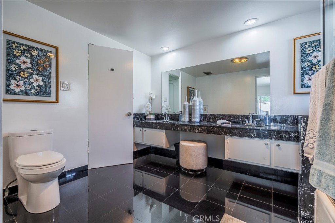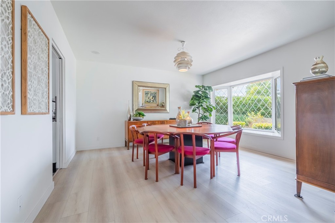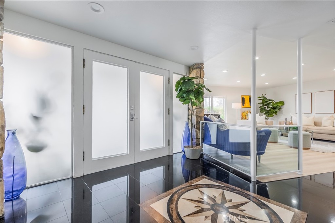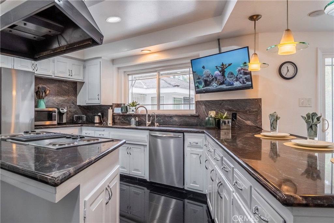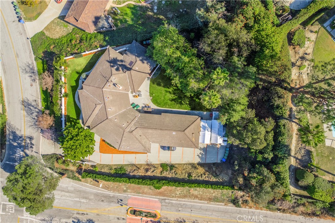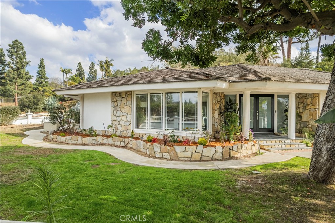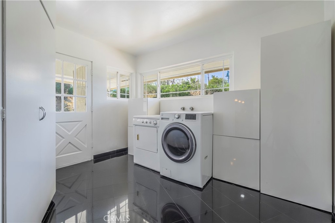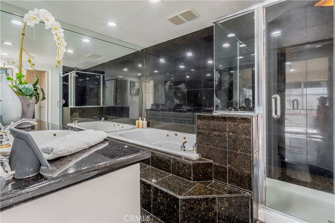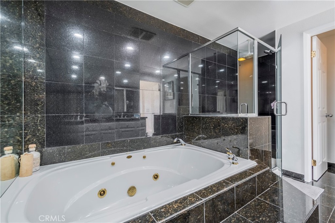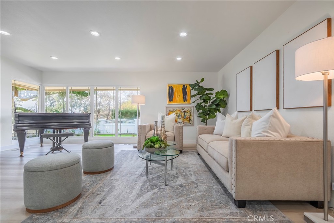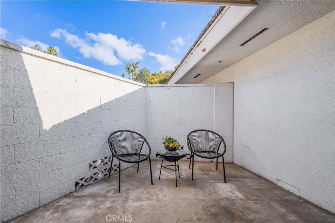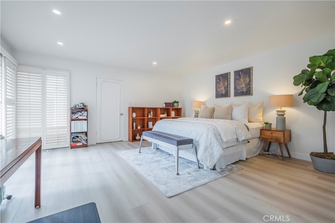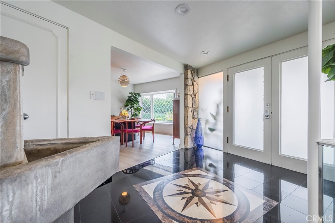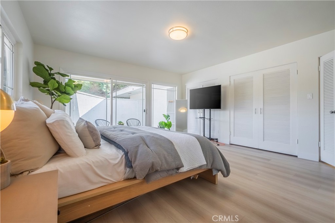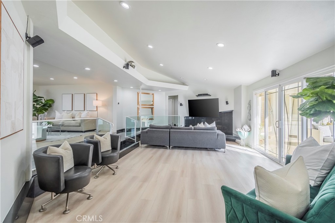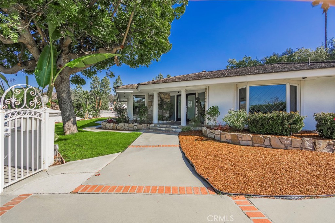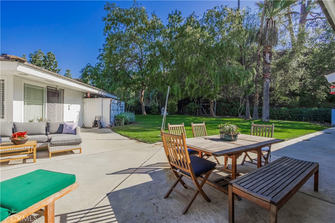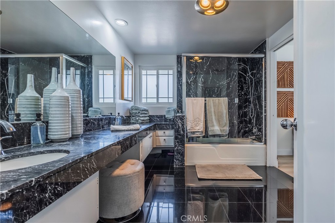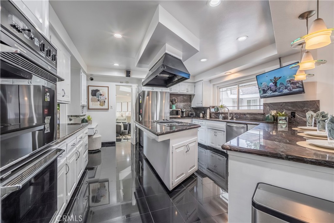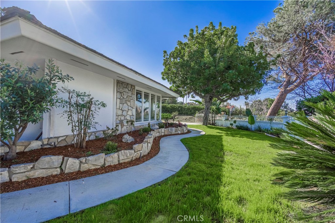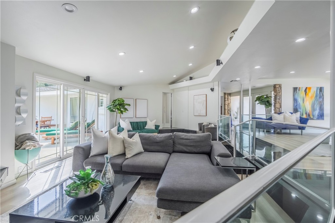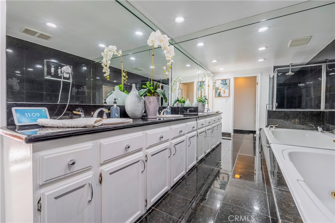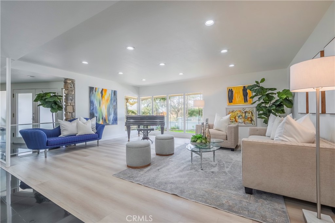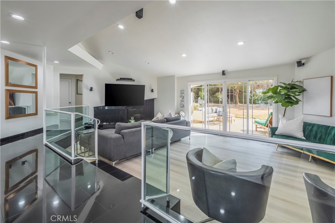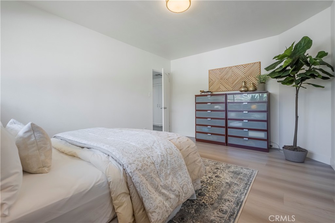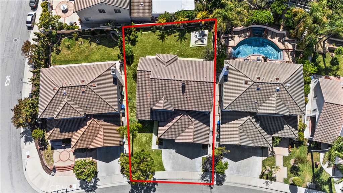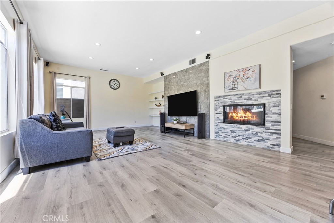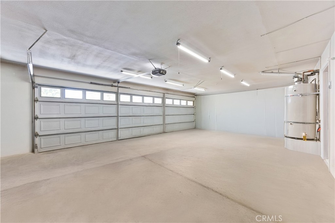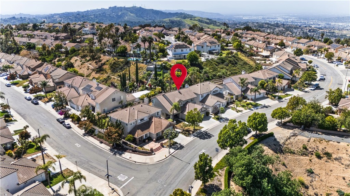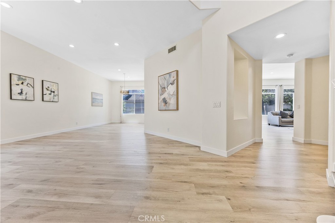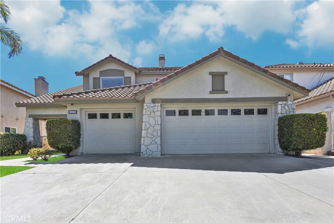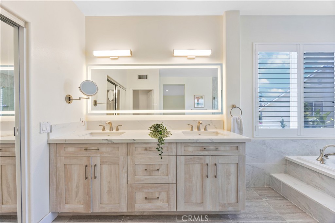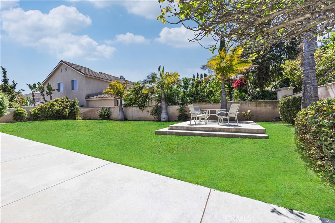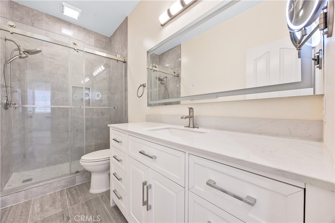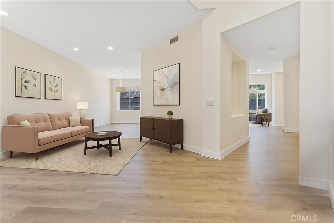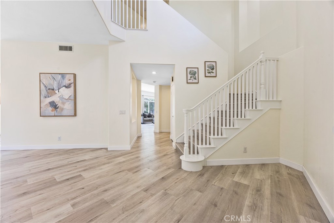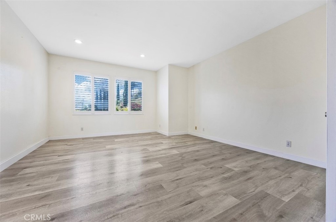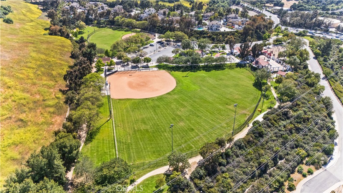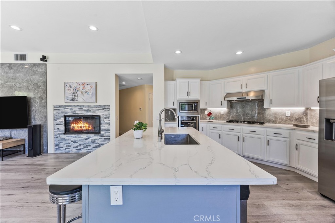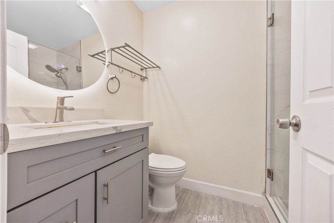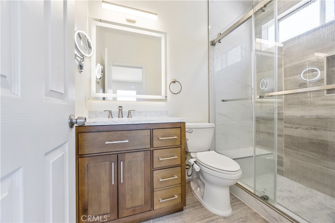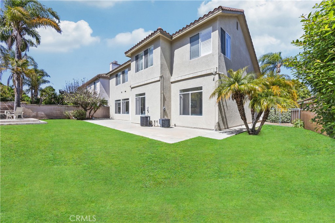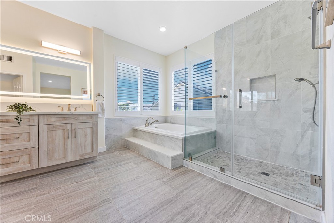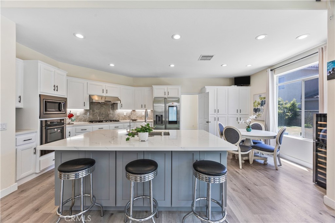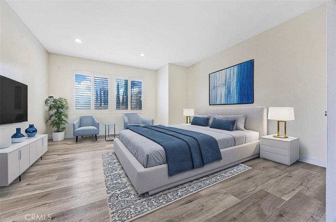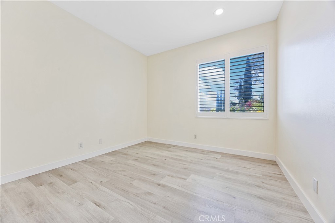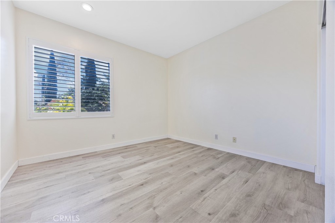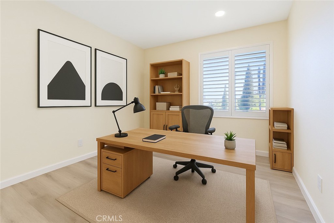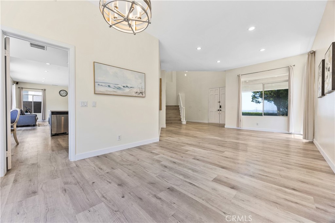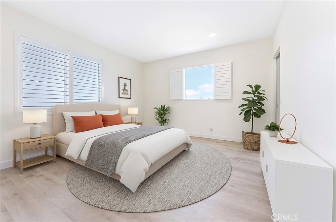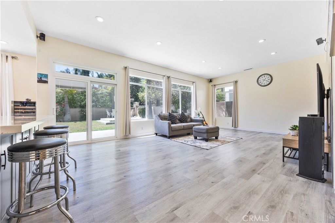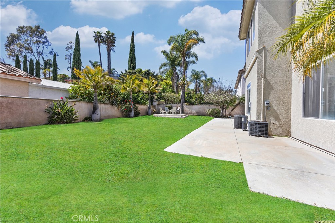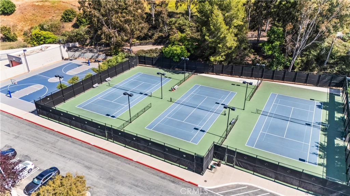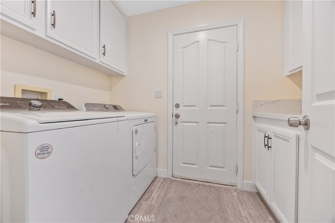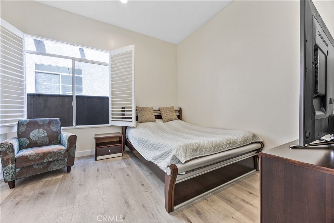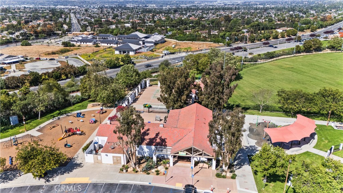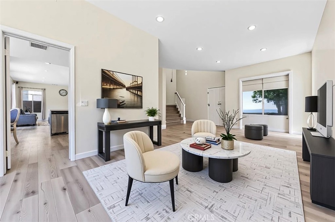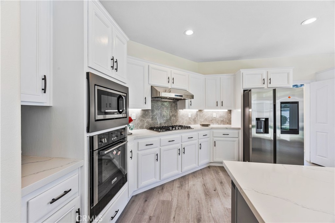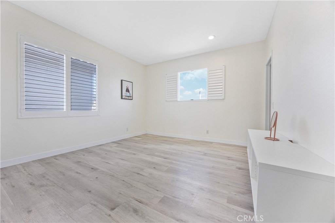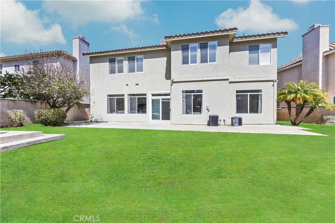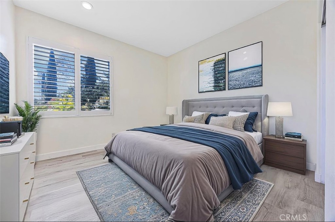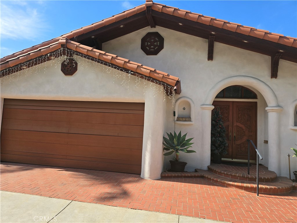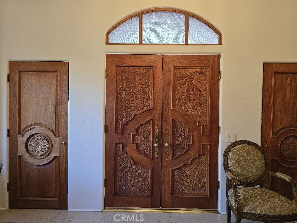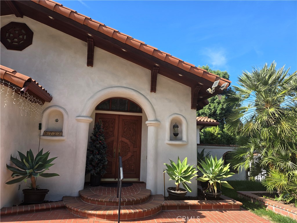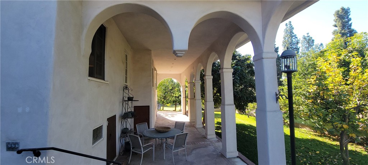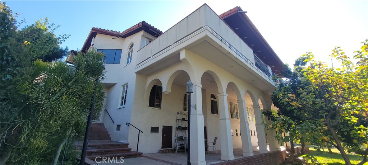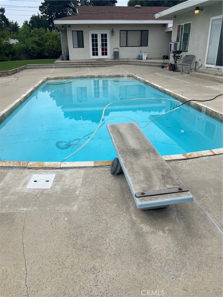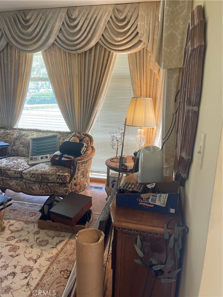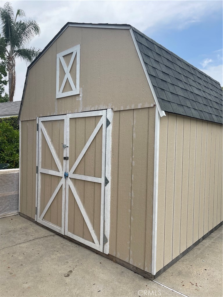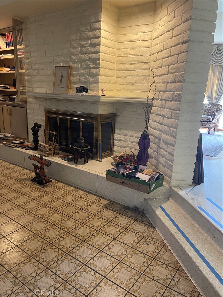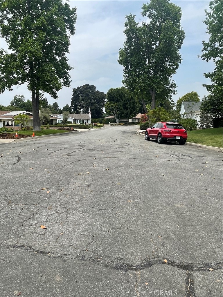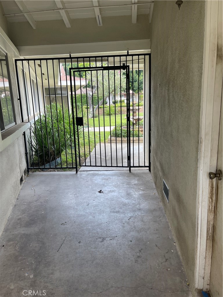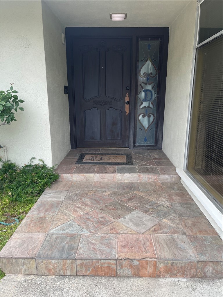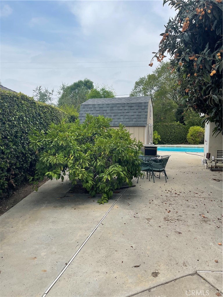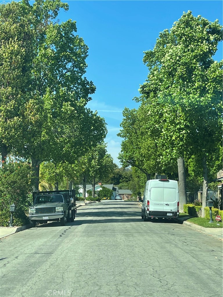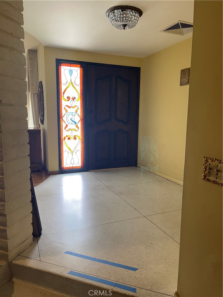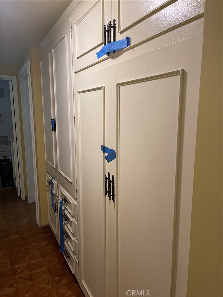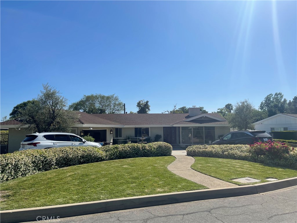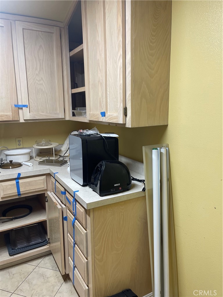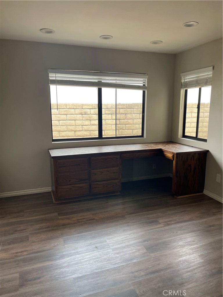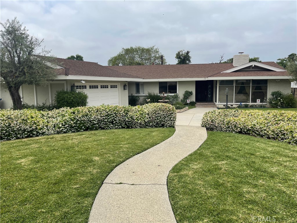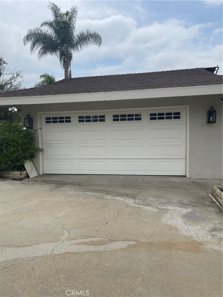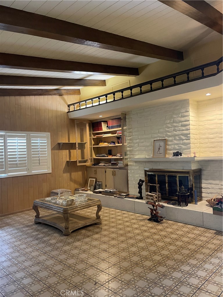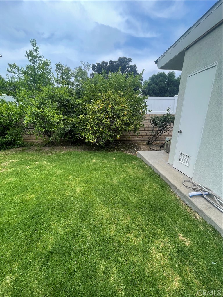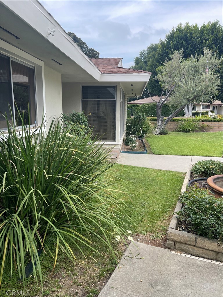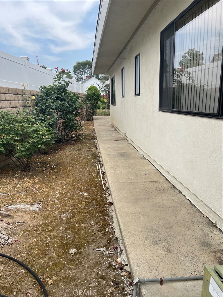Executive Hacienda Heights Pool Home | 5 Beds | 3 Baths | 2,973 Sq Ft | Prime Corner Lot
Welcome to this stunning executive family pool home nestled in the heart of Hacienda Heights. Situated on a spacious 9,273 sq ft interior corner lot, this 5-bedroom, 3-bathroom split-level residence offers nearly 3,000 sq ft of meticulously upgraded living space — the perfect blend of luxury, comfort, and functionality.
Step into a bright and formal living room with a cozy fireplace, crown molding, and elegant wood laminate and tile flooring throughout. The beautifully remodeled kitchen is a showstopper, featuring sleek granite countertops, stainless steel appliances, and ample cabinetry — ideal for both everyday living and entertaining.
A separate expansive family room with vaulted ceilings and its own fireplace creates an inviting space for gatherings, while the generous primary suite provides a serene retreat. All bathrooms have been tastefully updated with modern finishes. The home also includes a versatile bonus room with a private entrance and yard access, perfect as a guest suite, home office, or potential ADU.
Energy efficiency is top-notch with solar panels, vinyl dual-pane windows, central air and heat, and a Tesla charger already installed. Fresh interior paint adds a clean, move-in-ready feel. Outside, enjoy your private backyard oasis with a sparkling pool and semi-circular driveway offering ample parking.
Located in a highly sought-after neighborhood, this home is just minutes from award-winning schools, shopping, dining, and major transportation routes.
Welcome to this stunning executive family pool home nestled in the heart of Hacienda Heights. Situated on a spacious 9,273 sq ft interior corner lot, this 5-bedroom, 3-bathroom split-level residence offers nearly 3,000 sq ft of meticulously upgraded living space — the perfect blend of luxury, comfort, and functionality.
Step into a bright and formal living room with a cozy fireplace, crown molding, and elegant wood laminate and tile flooring throughout. The beautifully remodeled kitchen is a showstopper, featuring sleek granite countertops, stainless steel appliances, and ample cabinetry — ideal for both everyday living and entertaining.
A separate expansive family room with vaulted ceilings and its own fireplace creates an inviting space for gatherings, while the generous primary suite provides a serene retreat. All bathrooms have been tastefully updated with modern finishes. The home also includes a versatile bonus room with a private entrance and yard access, perfect as a guest suite, home office, or potential ADU.
Energy efficiency is top-notch with solar panels, vinyl dual-pane windows, central air and heat, and a Tesla charger already installed. Fresh interior paint adds a clean, move-in-ready feel. Outside, enjoy your private backyard oasis with a sparkling pool and semi-circular driveway offering ample parking.
Located in a highly sought-after neighborhood, this home is just minutes from award-winning schools, shopping, dining, and major transportation routes.
Property Details
Price:
$1,325,000
MLS #:
OC25110330
Status:
Active Under Contract
Beds:
5
Baths:
3
Address:
15605 Facilidad Street
Type:
Single Family
Subtype:
Single Family Residence
Neighborhood:
631haciendaheights
City:
Hacienda Heights
Listed Date:
May 17, 2025
State:
CA
Finished Sq Ft:
2,973
ZIP:
91745
Lot Size:
9,273 sqft / 0.21 acres (approx)
Year Built:
1962
See this Listing
Mortgage Calculator
Schools
School District:
Hacienda La Puente Unified
Interior
Appliances
Dishwasher, Free- Standing Range, Gas Oven, Gas Range, Refrigerator, Water Heater
Cooling
Central Air
Fireplace Features
Family Room, Living Room
Flooring
Laminate, Tile, Wood
Heating
Central, Fireplace(s)
Interior Features
Crown Molding, Granite Counters, Recessed Lighting, Stone Counters
Window Features
Double Pane Windows, Plantation Shutters
Exterior
Community Features
Curbs, Sidewalks
Exterior Features
Satellite Dish
Fencing
Stucco Wall
Foundation Details
Slab
Garage Spaces
2.00
Green Energy Generation
Solar
Lot Features
Corner Lot, Level with Street, Lot 6500-9999
Parking Features
Circular Driveway, Driveway, Concrete, Driveway Level, Garage, Garage – Two Door, Garage Door Opener, Off Street
Parking Spots
2.00
Pool Features
Private, Heated, In Ground
Roof
Composition, Concrete, Shingle
Sewer
Public Sewer
Stories Total
2
View
None
Water Source
Public
Financial
Association Fee
0.00
Map
Community
- Address15605 Facilidad Street Hacienda Heights CA
- Area631 – Hacienda Heights
- CityHacienda Heights
- CountyLos Angeles
- Zip Code91745
Similar Listings Nearby
- 16875 Sausalito Drive
Whittier, CA$1,698,000
2.91 miles away
- 12017 Lavender Lane
Whittier, CA$1,695,000
4.69 miles away
- 17527 Mondino Drive
Rowland Heights, CA$1,690,000
2.99 miles away
- 1500 Kashlan Road
La Habra Heights, CA$1,688,888
3.54 miles away
- 8126 Enramada Avenue
Whittier, CA$1,675,000
2.47 miles away
- 18680 Vantage Pointe Drive
Rowland Heights, CA$1,638,000
4.75 miles away
- 6723 Hillside Lane
Whittier, CA$1,620,000
2.91 miles away
- 8459 La Vela Avenue
Whittier, CA$1,620,000
3.00 miles away
- 1971 Via Tranquilo
Rowland Heights, CA$1,600,000
3.33 miles away
- 14701 Romero Drive
Whittier, CA$1,600,000
2.48 miles away
15605 Facilidad Street
Hacienda Heights, CA
LIGHTBOX-IMAGES









































































































