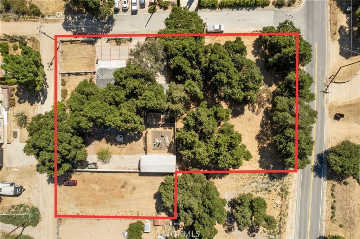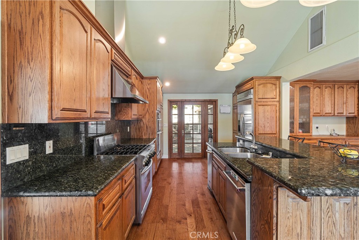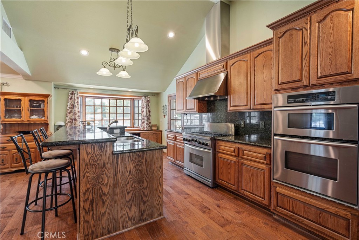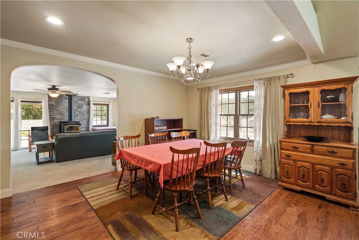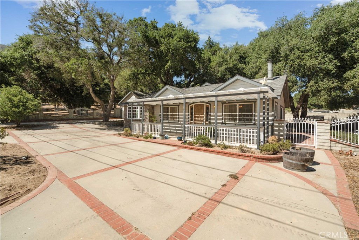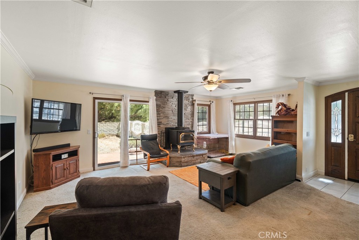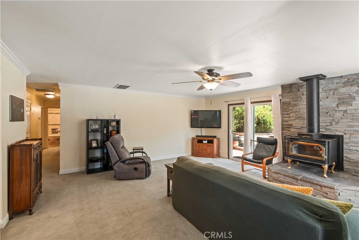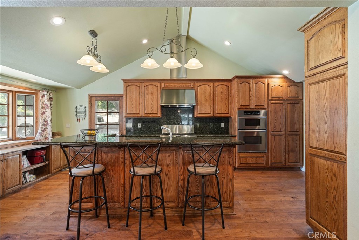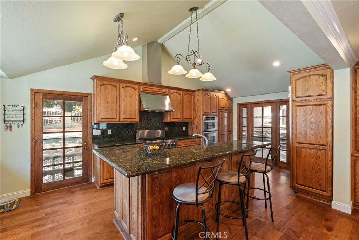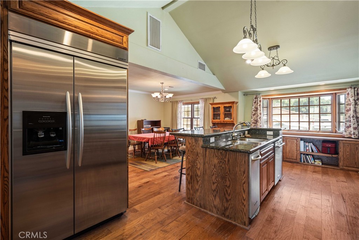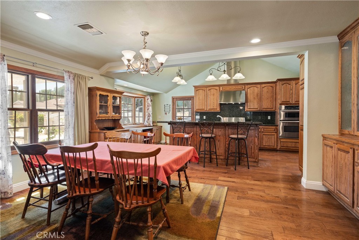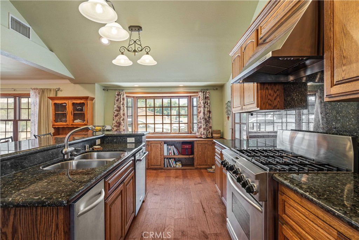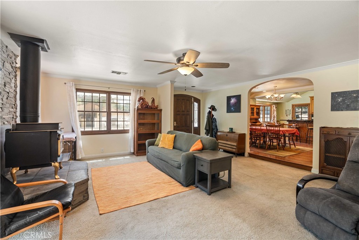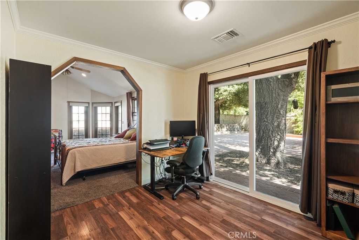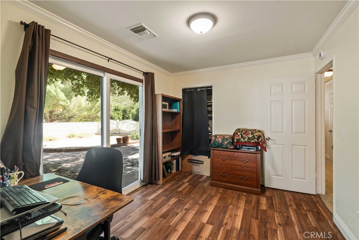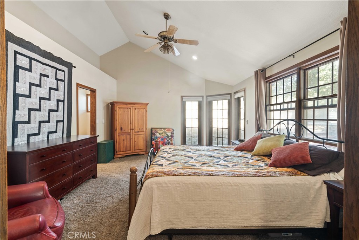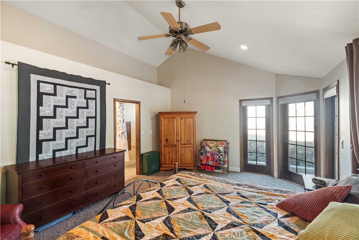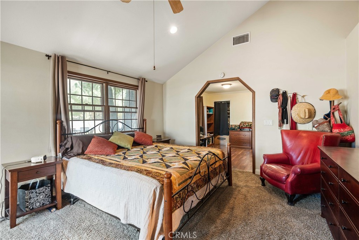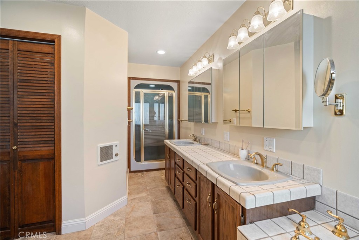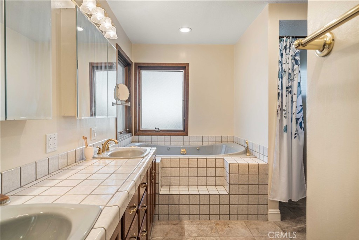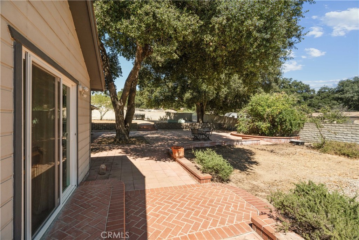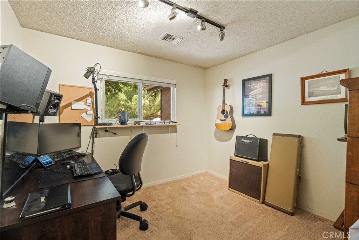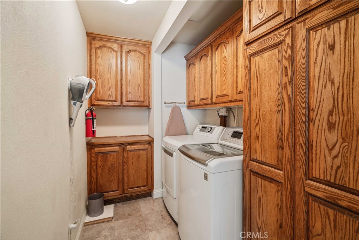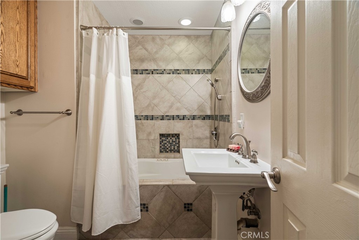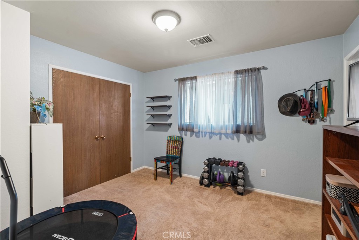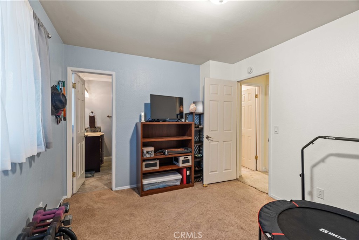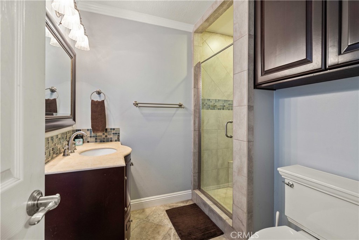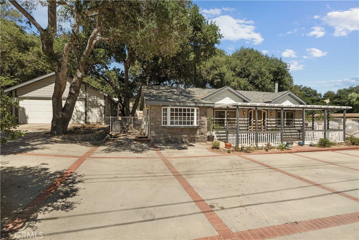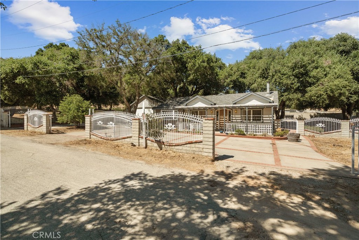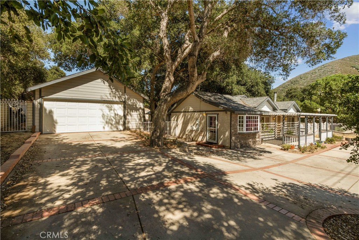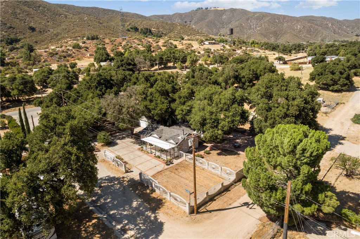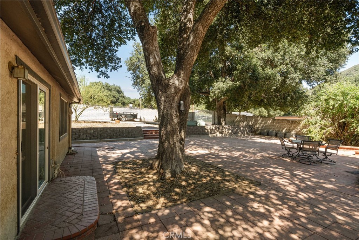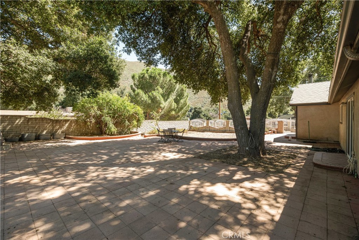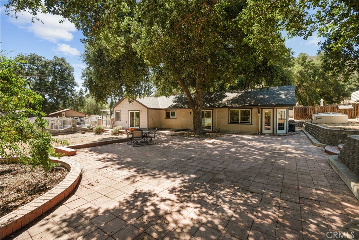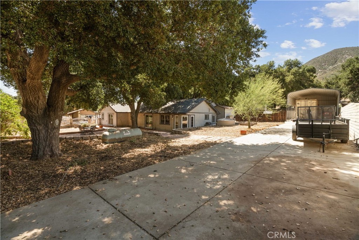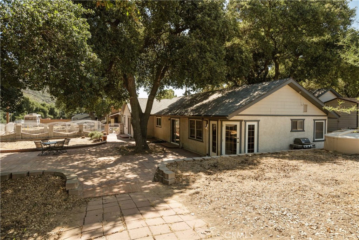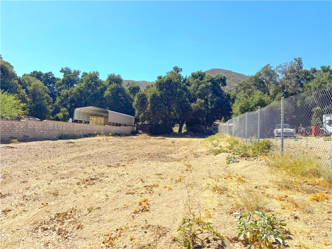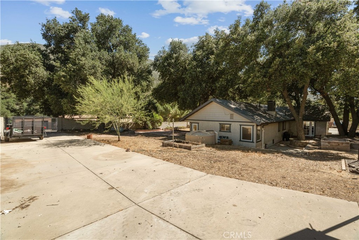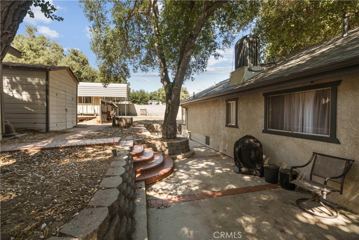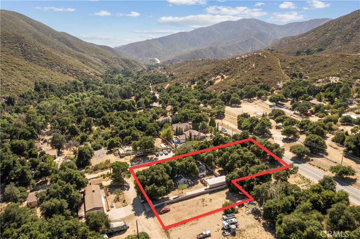Lots of Land!! Charming Custom Single-Story Retreat with Mountain Views and Exceptional Outdoor Living. Covered RV space. Gated circular driveway.
Discover this beautifully designed 3-bedroom, 3-bathroom custom single-story home offering just under 2,000 sq. ft. of comfortable living space on over an acre across two of seven contiguous parcels. Nestled among majestic oak trees with serene views of the surrounding mountains, this thoughtfully planned property offers a rare blend of privacy, utility, and charm. 4th bedroom option is there.
Step into the spacious step-down living room featuring a cozy wood-burning stove and expansive windows that frame tranquil views through the oaks. The remodeled kitchen is a chef’s delight with granite countertops, built-in appliances, a generous center island, and included refrigerator—perfectly situated adjacent to a large dining area that easily accommodates family and guests.
Two well-sized secondary bedrooms offer flexible use, including one with its own private full bath. The inviting primary suite includes an adjoining office or sitting area, direct access to a large patio, and a spa-like ensuite primary bath with a jetted soaking tub, separate shower, and walk-in closet. Newer roof, 240v wiring in the garage, generator &' transfer switch.
Enjoy the outdoors year-round with extensive patio areas shaded by oak trees, ideal for relaxing or entertaining. Additional features include a detached 2-car garage and covered RV parking, waste hookups. Container with workshop complete with water, power. The parcel is gated and the property benefits from a grandfathered private well. Other out building include a shed and separate she shed with power and sink.
Infrastructure is in place with power, water, and conduits stubbed for future improvements, showcasing the meticulous planning behind this unique property.
This is a rare opportunity to own a peaceful country escape with modern comforts and room to grow—all within a well-considered and self-sufficient setting.
Discover this beautifully designed 3-bedroom, 3-bathroom custom single-story home offering just under 2,000 sq. ft. of comfortable living space on over an acre across two of seven contiguous parcels. Nestled among majestic oak trees with serene views of the surrounding mountains, this thoughtfully planned property offers a rare blend of privacy, utility, and charm. 4th bedroom option is there.
Step into the spacious step-down living room featuring a cozy wood-burning stove and expansive windows that frame tranquil views through the oaks. The remodeled kitchen is a chef’s delight with granite countertops, built-in appliances, a generous center island, and included refrigerator—perfectly situated adjacent to a large dining area that easily accommodates family and guests.
Two well-sized secondary bedrooms offer flexible use, including one with its own private full bath. The inviting primary suite includes an adjoining office or sitting area, direct access to a large patio, and a spa-like ensuite primary bath with a jetted soaking tub, separate shower, and walk-in closet. Newer roof, 240v wiring in the garage, generator &' transfer switch.
Enjoy the outdoors year-round with extensive patio areas shaded by oak trees, ideal for relaxing or entertaining. Additional features include a detached 2-car garage and covered RV parking, waste hookups. Container with workshop complete with water, power. The parcel is gated and the property benefits from a grandfathered private well. Other out building include a shed and separate she shed with power and sink.
Infrastructure is in place with power, water, and conduits stubbed for future improvements, showcasing the meticulous planning behind this unique property.
This is a rare opportunity to own a peaceful country escape with modern comforts and room to grow—all within a well-considered and self-sufficient setting.
Property Details
Price:
$599,000
MLS #:
SR25151027
Status:
Active
Beds:
3
Baths:
3
Type:
Single Family
Subtype:
Single Family Residence
Neighborhood:
lellakeelizabeth
Listed Date:
Jul 26, 2025
Finished Sq Ft:
1,993
Lot Size:
43,995 sqft / 1.01 acres (approx)
Year Built:
1975
See this Listing
Schools
School District:
Lancaster
Interior
Appliances
Dishwasher, Disposal, Microwave, Refrigerator
Bathrooms
3 Full Bathrooms
Cooling
Central Air
Heating
Central
Laundry Features
Dryer Included, Individual Room, Washer Included
Exterior
Community Features
Rural
Other Structures
Outbuilding, Shed(s), Workshop
Parking Features
Boat, Circular Driveway, Driveway, Gated, RV Access/Parking, RV Covered, RV Hook- Ups, Workshop in Garage
Parking Spots
2.00
Roof
Composition
Financial
Map
Community
- Address16426 Calle Daggett Green Valley CA
- NeighborhoodLEL – Lake Elizabeth
- CityGreen Valley
- CountyLos Angeles
- Zip Code91390
Subdivisions in Green Valley
Market Summary
Current real estate data for Single Family in Green Valley as of Oct 22, 2025
9
Single Family Listed
198
Avg DOM
545
Avg $ / SqFt
$664,556
Avg List Price
Property Summary
- 16426 Calle Daggett Green Valley CA is a Single Family for sale in Green Valley, CA, 91390. It is listed for $599,000 and features 3 beds, 3 baths, and has approximately 1,993 square feet of living space, and was originally constructed in 1975. The current price per square foot is $301. The average price per square foot for Single Family listings in Green Valley is $545. The average listing price for Single Family in Green Valley is $664,556.
Similar Listings Nearby
16426 Calle Daggett
Green Valley, CA

