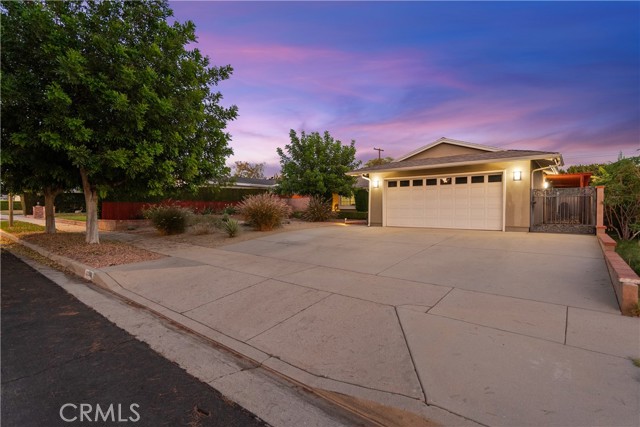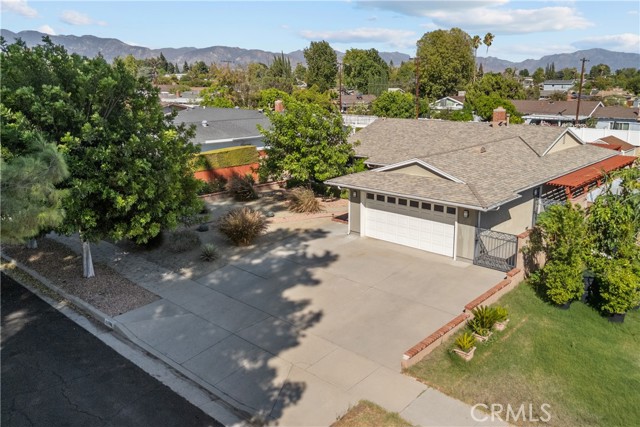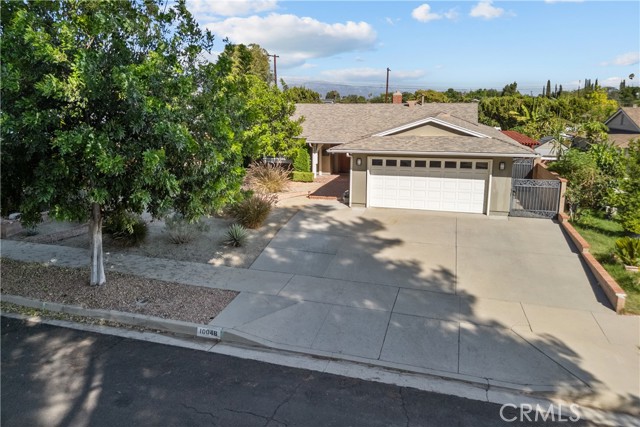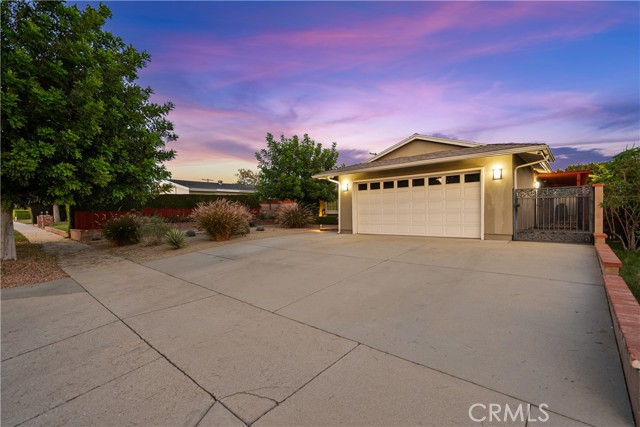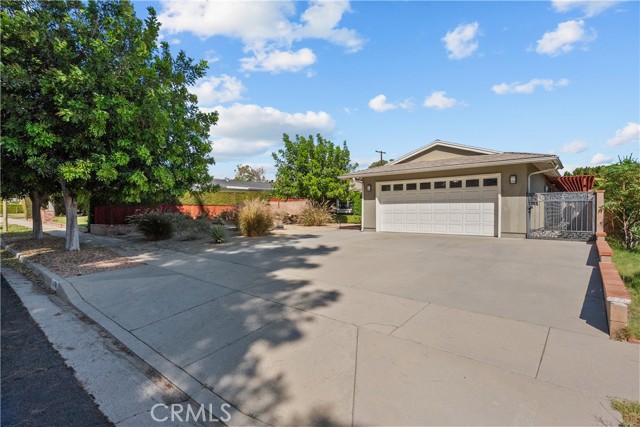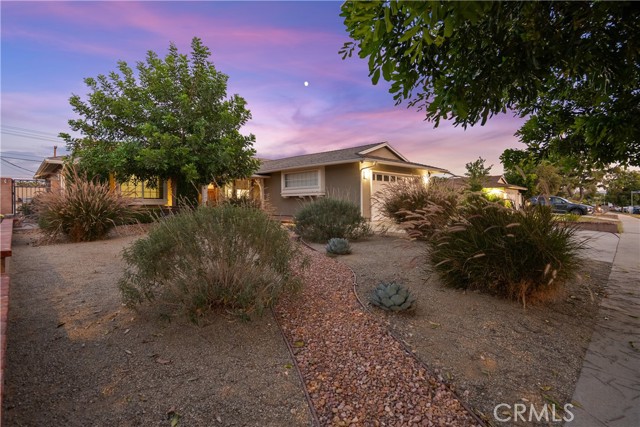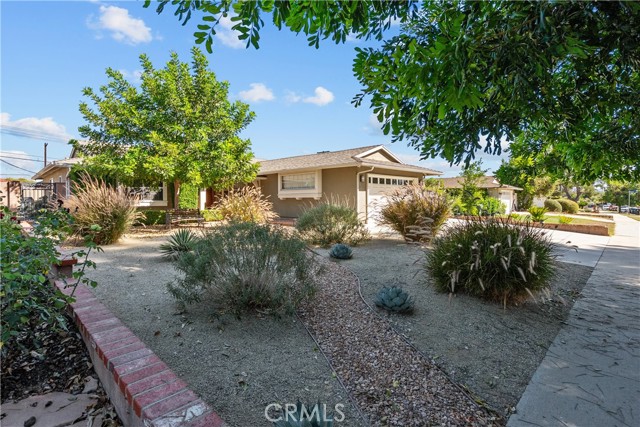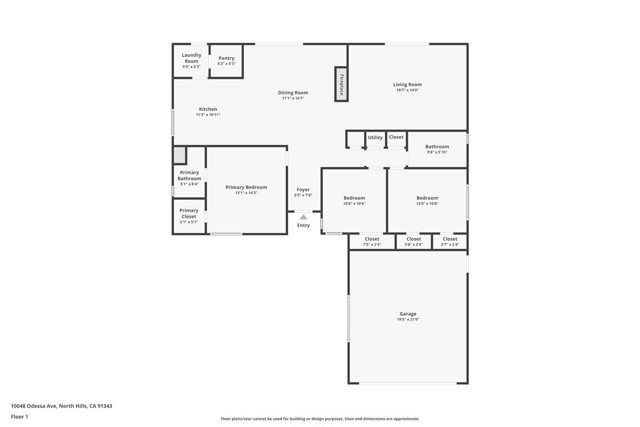Nestled in a sought-after Granada Hills enclave, this residence has been beautifully maintained, offering the perfect blend of vintage character and modern comfort. Situated on a tree-lined street surrounded by a welcoming community of well-kept homes, this property is an ideal setting for family living. The home’s attractive curb appeal and inviting front porch set a warm and welcoming tone. Inside, 1,642 square feet of bright, open living space includes 3 bedrooms and 2 bathrooms, providing ample room for relaxation, entertaining and comfort. At the heart of the home lies the remodeled cook’s kitchen, offering an island, recessed lighting, custom cabinetry with generous storage, granite countertops, and a custom subway tile backsplash. The kitchen is equipped with quality appliances including a double electric oven, gas range with vent hood, dishwasher, and refrigerator. Just off the kitchen, a conveniently located laundry room offers a large walk-in pantry and access to the backyard. The separate dining area is ideal for both casual meals and special gatherings, enhanced by recessed lighting, a stylish contemporary fixture, and a wood-burning fireplace. Sliding glass doors open to the backyard patio, embracing the quintessential California indoor-outdoor lifestyle. The living room is equally inviting, offering recessed lighting, expansive sliding doors that bring in natural light and views of the tranquil backyard. The primary bedroom suite is a private retreat featuring a walk-in closet, built-in cabinetry, recessed lighting, and a remodeled en-suite bathroom with a tiled stall shower and granite-topped vanity. Two additional bedrooms are filled with natural light and include generous closet space, sharing a full hallway bathroom complete with a tiled shower-over-tub and a spacious vanity. Step outside into your own backyard oasis. The beautifully landscaped yard includes a covered patio and built-in BBQ area, ideal for dining, entertaining, or quiet relaxation. Facing east, the yard is bathed in morning sun and enjoys cooling afternoon shade, creating a comfortable environment throughout the day. The two-car garage offers abundant built-in storage, a 50-amp sub panel, a roll-up garage door, and an automatic door opener. Additional updates throughout the home include a composition roof, central air and heating, dual-pane windows, copper plumbing, rain gutters, and a storage shed—bringing modern convenience to this classic mid-century residence.
Property Details
Price:
$899,000
MLS #:
SR25189192
Status:
Pending
Beds:
3
Baths:
2
Type:
Single Family
Subtype:
Single Family Residence
Neighborhood:
gh
Listed Date:
Oct 10, 2025
Finished Sq Ft:
1,642
Lot Size:
7,969 sqft / 0.18 acres (approx)
Year Built:
1961
See this Listing
Schools
School District:
Los Angeles Unified
Interior
Appliances
DW, GD, RF, GR, EO, DO, VEF, WHU
Bathrooms
2 Full Bathrooms
Cooling
CA
Flooring
TILE, LAM, CARP
Heating
CF
Laundry Features
IR, IN
Exterior
Architectural Style
TRD
Community Features
SDW, SUB, CRB
Construction Materials
STC, FRM
Exterior Features
LIT, RG
Other Structures
SH
Parking Spots
2
Roof
CMP
Security Features
SS, SD, COD
Financial
Map
Community
- AddressOdessa AV Lot 3 Granada Hills CA
- CityGranada Hills
- CountyLos Angeles
- Zip Code91343
Subdivisions in Granada Hills
Market Summary
Current real estate data for Single Family in Granada Hills as of Oct 30, 2025
95
Single Family Listed
32
Avg DOM
434
Avg $ / SqFt
$951,155
Avg List Price
Property Summary
- Odessa AV Lot 3 Granada Hills CA is a Single Family for sale in Granada Hills, CA, 91343. It is listed for $899,000 and features 3 beds, 2 baths, and has approximately 1,642 square feet of living space, and was originally constructed in 1961. The current price per square foot is $548. The average price per square foot for Single Family listings in Granada Hills is $434. The average listing price for Single Family in Granada Hills is $951,155.
Similar Listings Nearby
Odessa AV Lot 3
Granada Hills, CA





























































