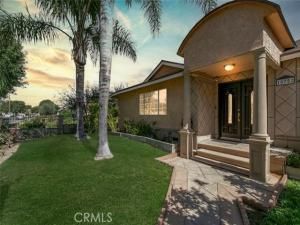Welcome to Your Private Oasis!
This stunning home truly has it all — a sparkling aqua-blue pool and Jacuzzi, elegant Venetian plaster finishes, and a remodeled kitchen and bathroom designed for modern living.
Beautiful palm trees frame the front yard, giving the property amazing curb appeal. A 1-car driveway complements the detached 2-car garage with alley access — perfect for parking or a potential ADU conversion.
Step through the grand double-door entrance into a space that exudes luxury and comfort. The main living room features laminate flooring, a custom fireplace with detailed moldings, recessed lighting, a glass chandelier, and intricate ceiling designs.
The second living area, ideal as a family or entertainment room, showcases custom tile work, high ceilings, and exposed wood beams, adding warmth and character.
The remodeled kitchen is a chef’s dream — complete with granite countertops, stainless steel appliances, a built-in wine rack, kitchen features space to covert into a cozy breakfast nook perfect for morning coffee. Washer and dryer are included for your convenience.
Bathrooms are tastefully updated with high ceilings, modern tile work, and elegant finishes. Ample storage, including walk-in closets, ensures functionality throughout.
French doors with stained-glass accents lead you to your private backyard retreat, where you’ll find a resort-style pool and Jacuzzi surrounded by multiple water features — the perfect setting for relaxing evenings or unforgettable gatherings.
With its luxurious upgrades, thoughtful design, and ADU potential, this home offers a rare combination of beauty, comfort, and investment opportunity.
This stunning home truly has it all — a sparkling aqua-blue pool and Jacuzzi, elegant Venetian plaster finishes, and a remodeled kitchen and bathroom designed for modern living.
Beautiful palm trees frame the front yard, giving the property amazing curb appeal. A 1-car driveway complements the detached 2-car garage with alley access — perfect for parking or a potential ADU conversion.
Step through the grand double-door entrance into a space that exudes luxury and comfort. The main living room features laminate flooring, a custom fireplace with detailed moldings, recessed lighting, a glass chandelier, and intricate ceiling designs.
The second living area, ideal as a family or entertainment room, showcases custom tile work, high ceilings, and exposed wood beams, adding warmth and character.
The remodeled kitchen is a chef’s dream — complete with granite countertops, stainless steel appliances, a built-in wine rack, kitchen features space to covert into a cozy breakfast nook perfect for morning coffee. Washer and dryer are included for your convenience.
Bathrooms are tastefully updated with high ceilings, modern tile work, and elegant finishes. Ample storage, including walk-in closets, ensures functionality throughout.
French doors with stained-glass accents lead you to your private backyard retreat, where you’ll find a resort-style pool and Jacuzzi surrounded by multiple water features — the perfect setting for relaxing evenings or unforgettable gatherings.
With its luxurious upgrades, thoughtful design, and ADU potential, this home offers a rare combination of beauty, comfort, and investment opportunity.
Property Details
Price:
$1,100,000
MLS #:
GD25243229
Status:
Active
Beds:
3
Baths:
3
Type:
Single Family
Subtype:
Single Family Residence
Neighborhood:
gh
Listed Date:
Oct 23, 2025
Finished Sq Ft:
2,002
Lot Size:
6,968 sqft / 0.16 acres (approx)
Year Built:
1953
See this Listing
Schools
School District:
Los Angeles Unified
Interior
Bathrooms
2 Full Bathrooms, 1 Half Bathroom
Cooling
CA
Heating
CF
Laundry Features
DINC, WINC
Exterior
Community Features
BIKI
Parking Spots
2
Financial
Map
Community
- AddressGerald AV Lot 286 Granada Hills CA
- CityGranada Hills
- CountyLos Angeles
- Zip Code91344
Market Summary
Current real estate data for Single Family in Granada Hills as of Nov 21, 2025
101
Single Family Listed
44
Avg DOM
369
Avg $ / SqFt
$900,863
Avg List Price
Property Summary
- Gerald AV Lot 286 Granada Hills CA is a Single Family for sale in Granada Hills, CA, 91344. It is listed for $1,100,000 and features 3 beds, 3 baths, and has approximately 2,002 square feet of living space, and was originally constructed in 1953. The current price per square foot is $549. The average price per square foot for Single Family listings in Granada Hills is $369. The average listing price for Single Family in Granada Hills is $900,863.
Similar Listings Nearby
Gerald AV Lot 286
Granada Hills, CA


