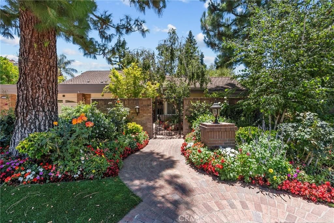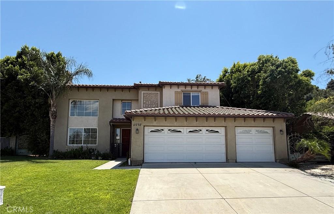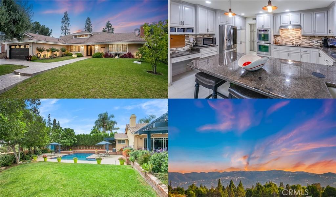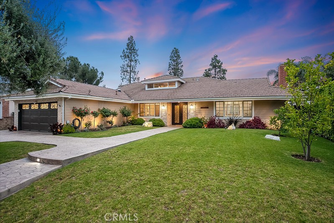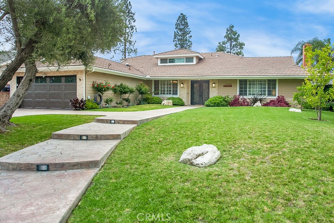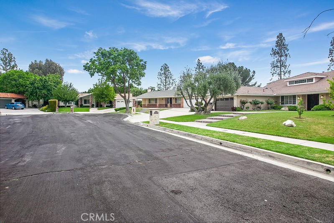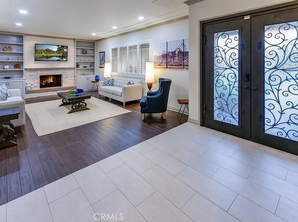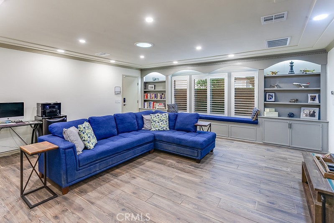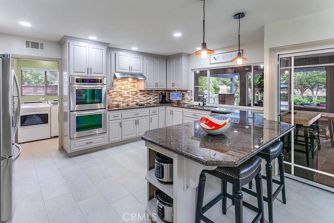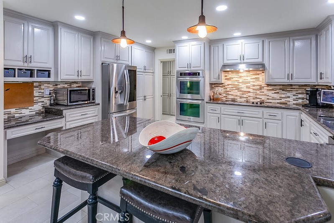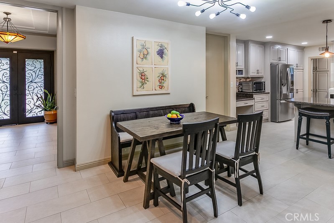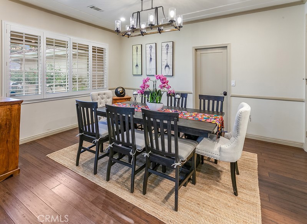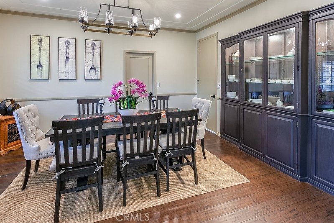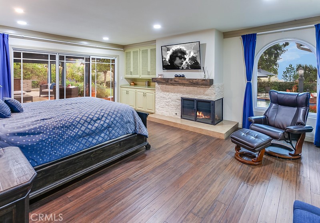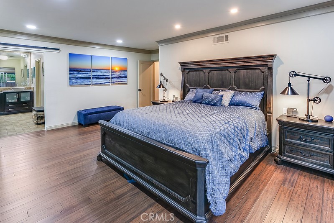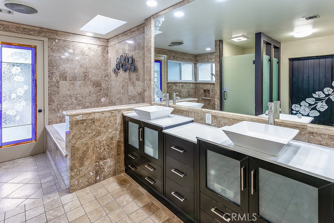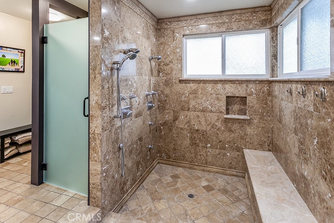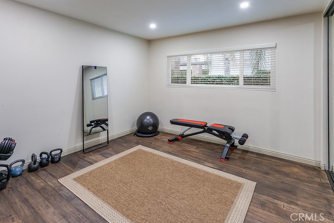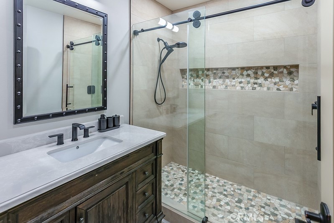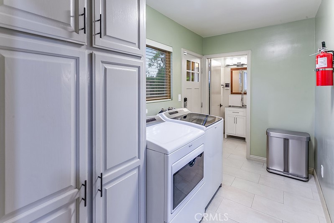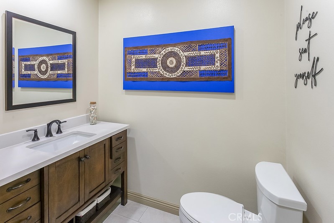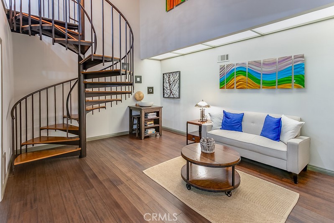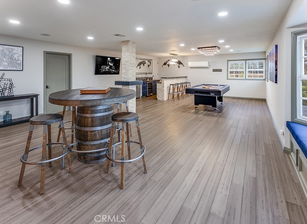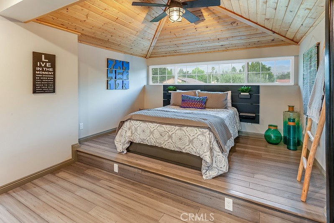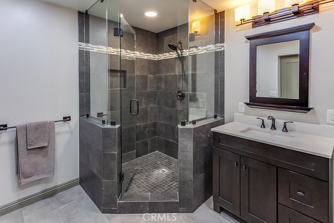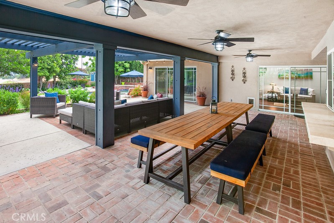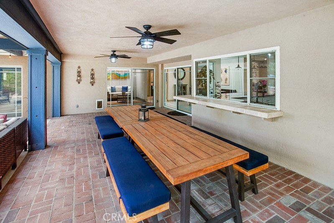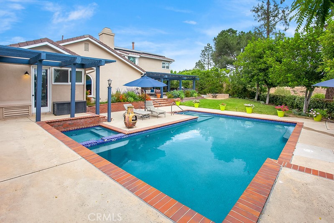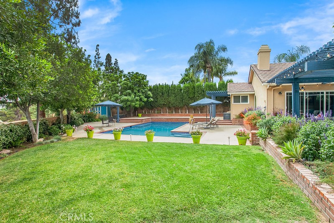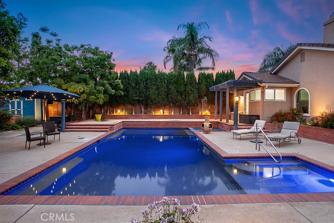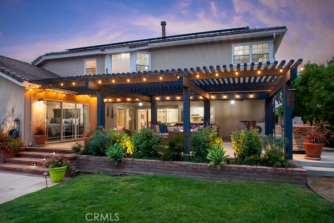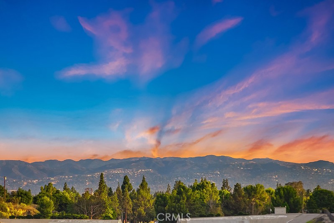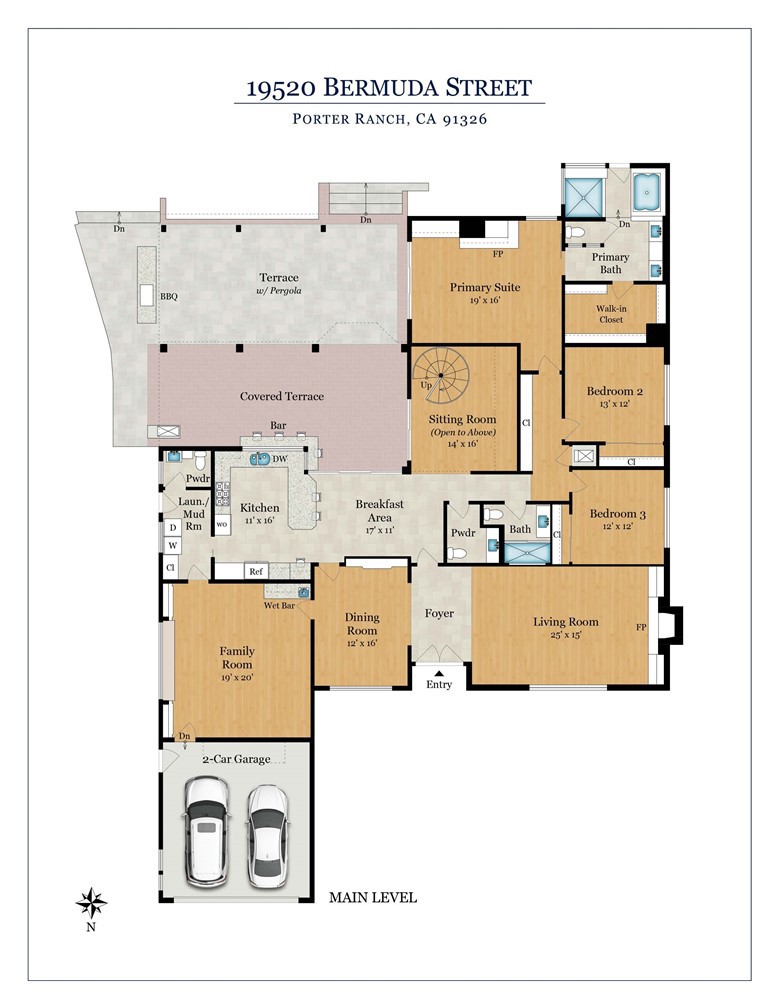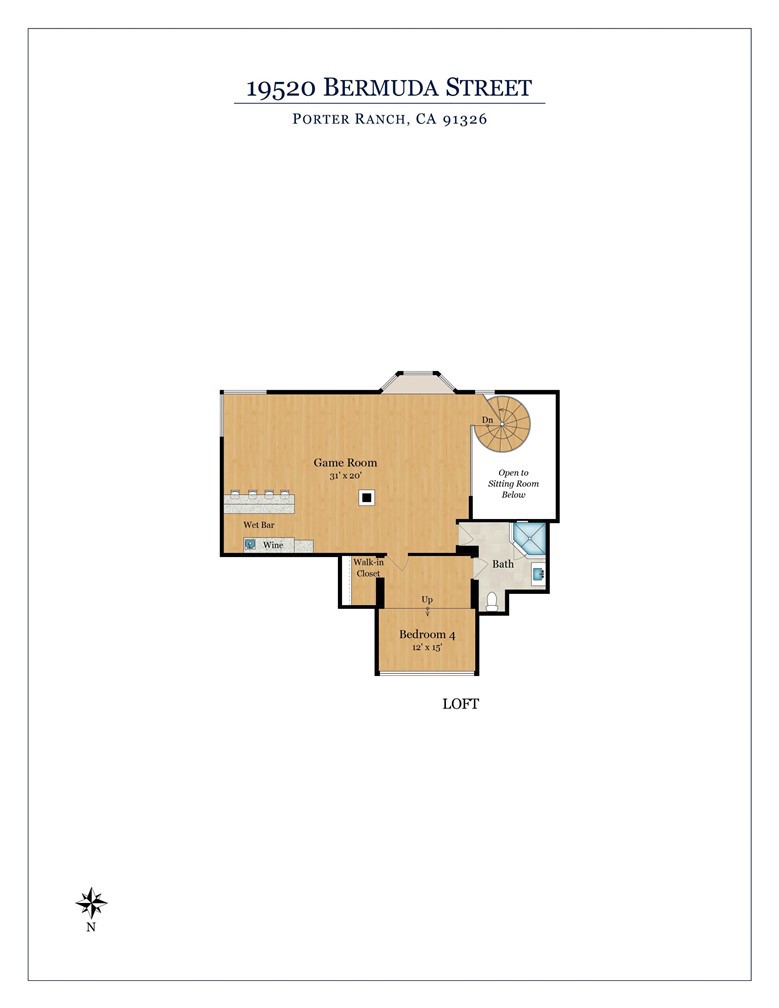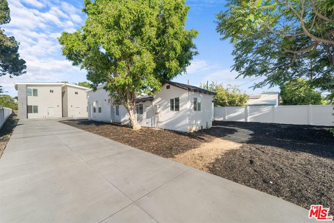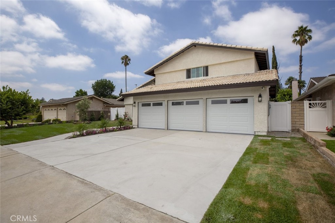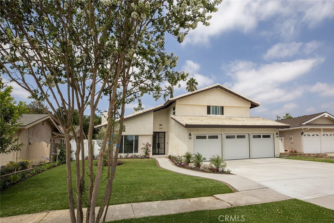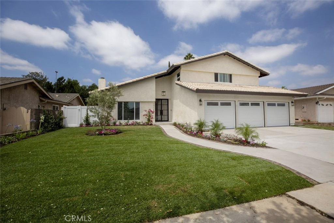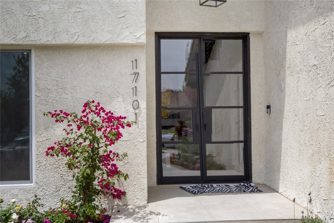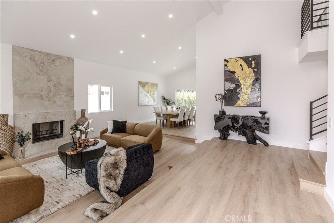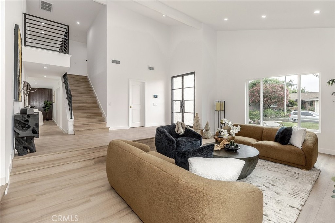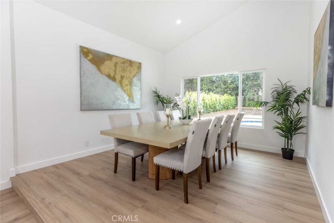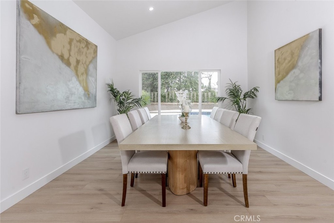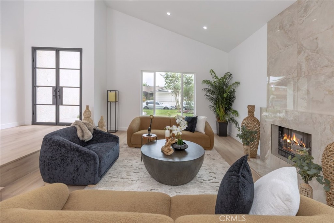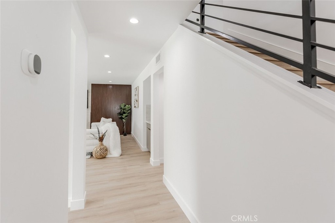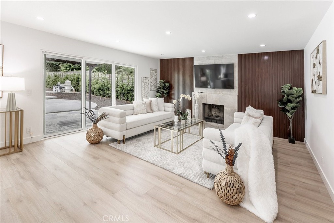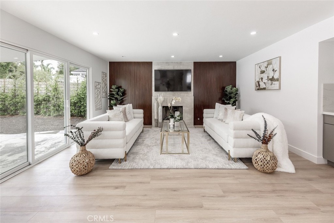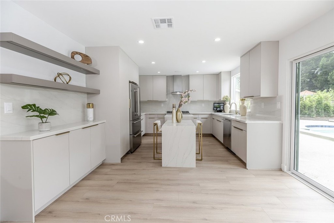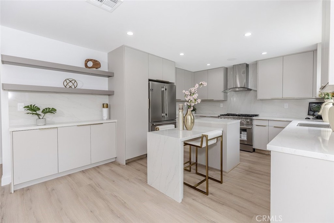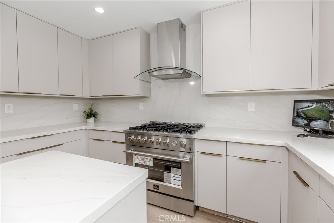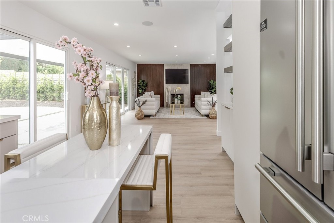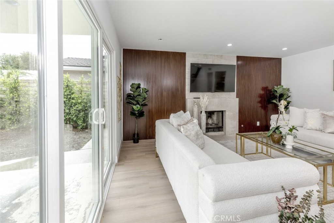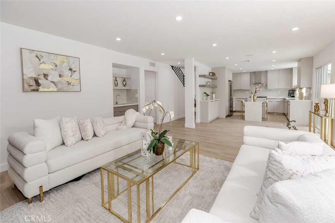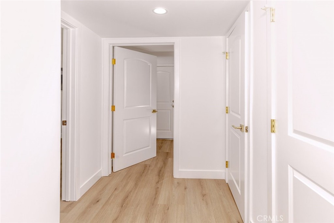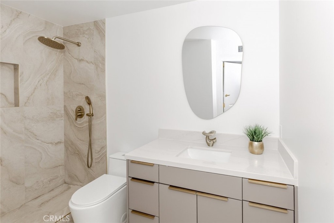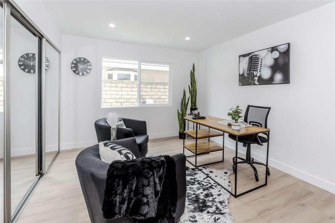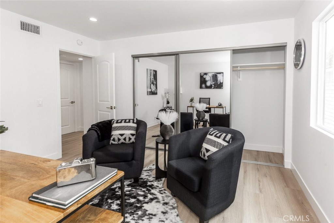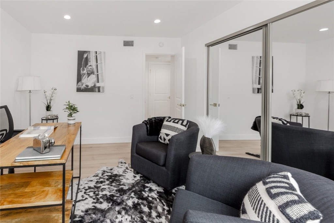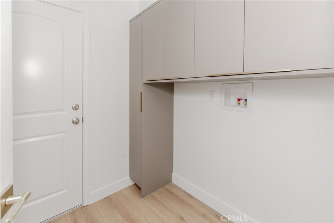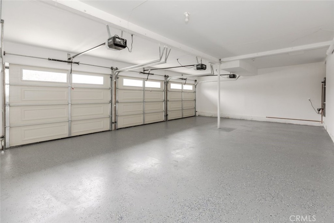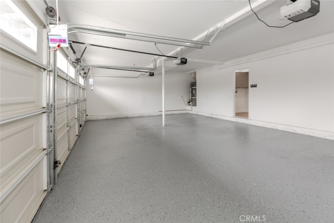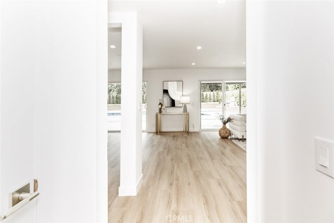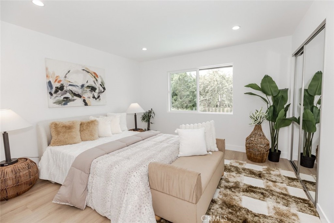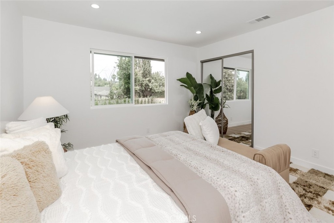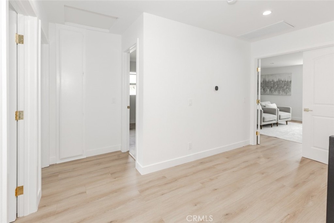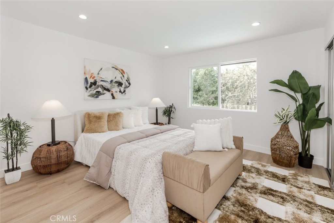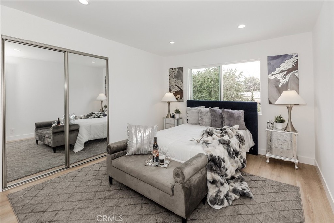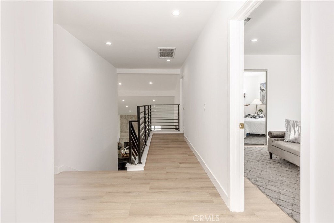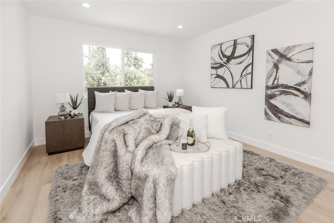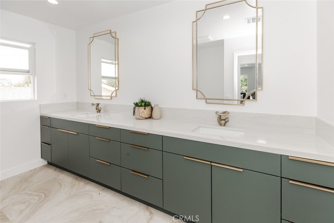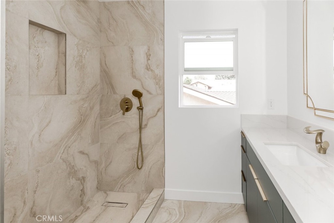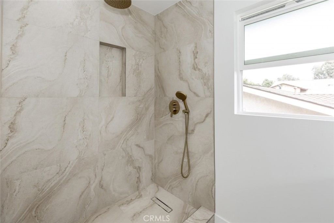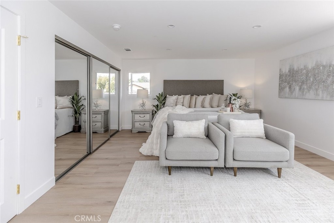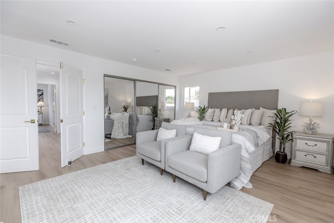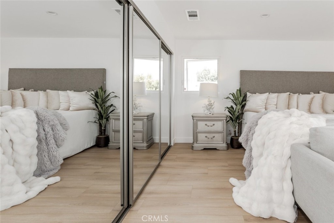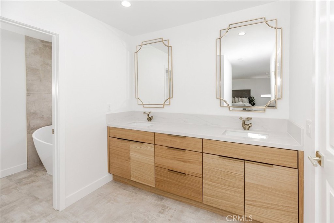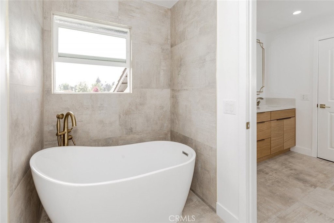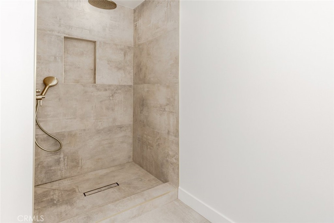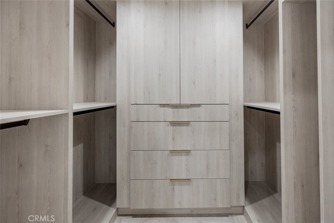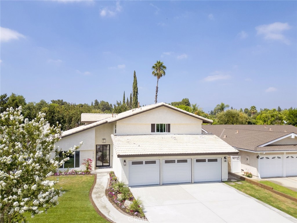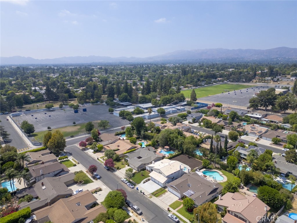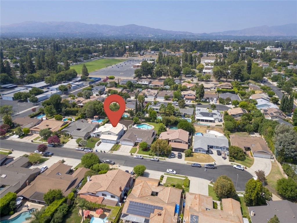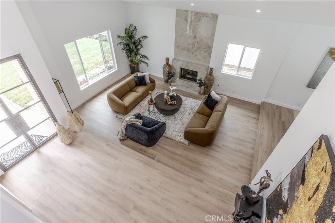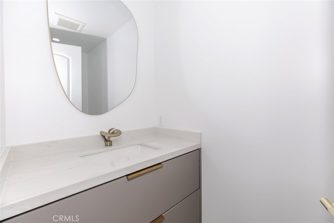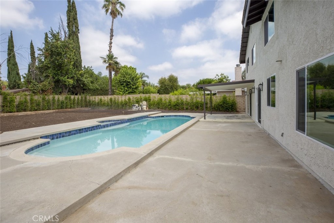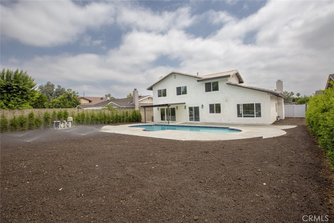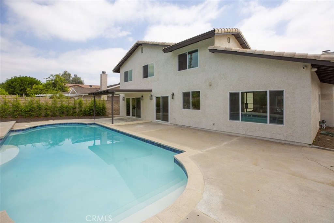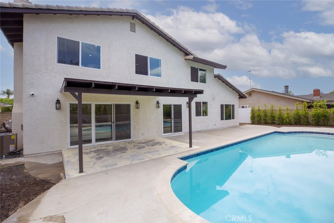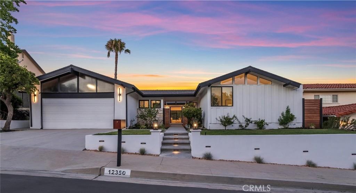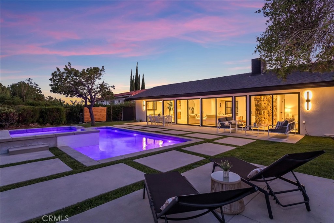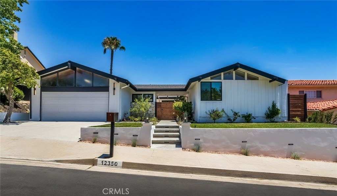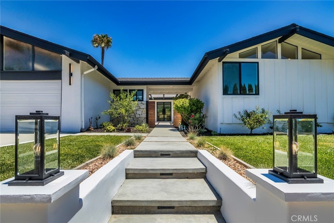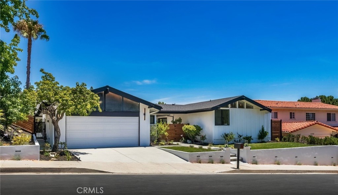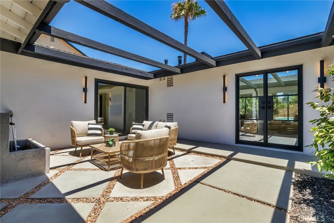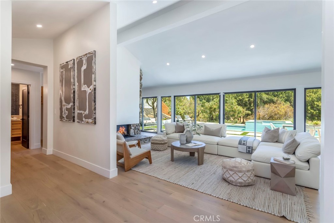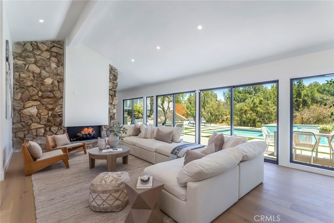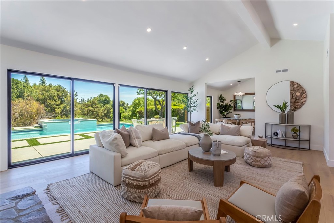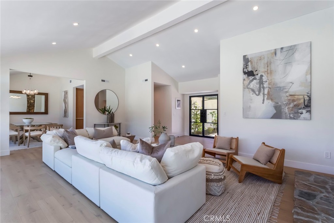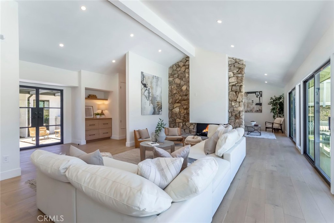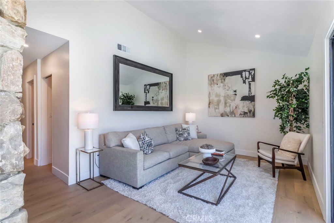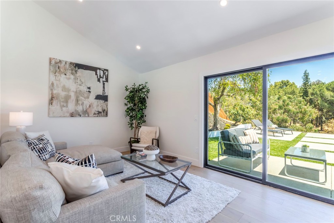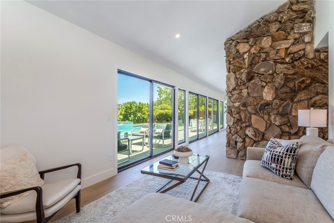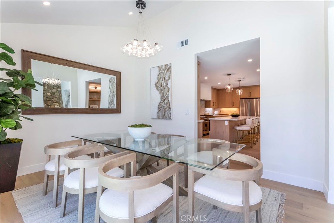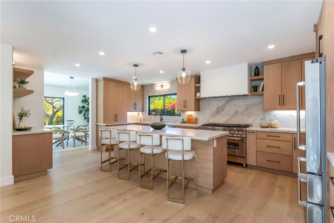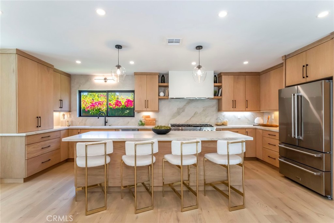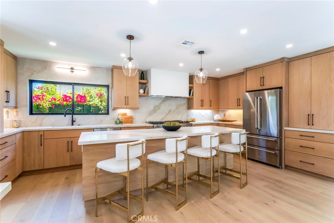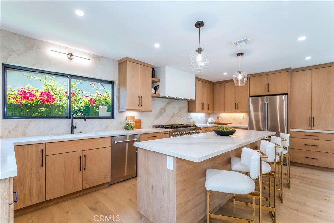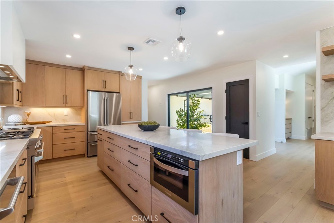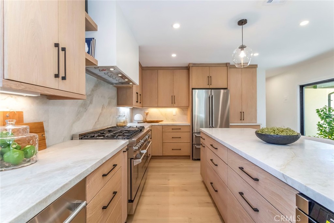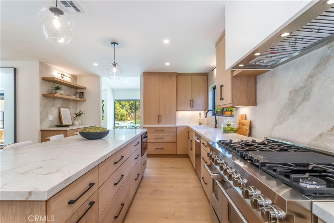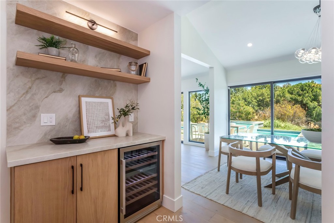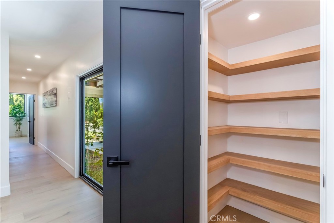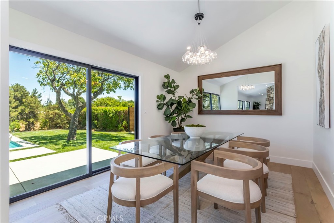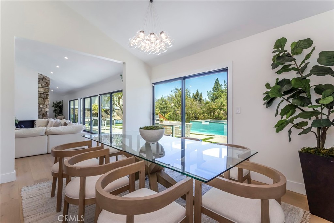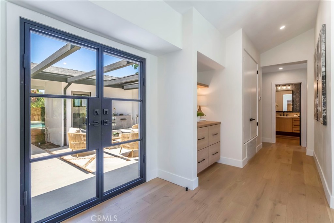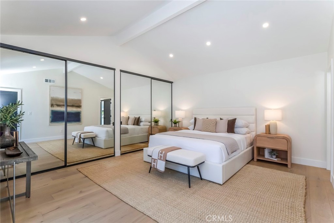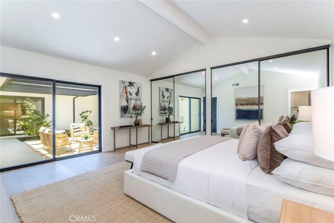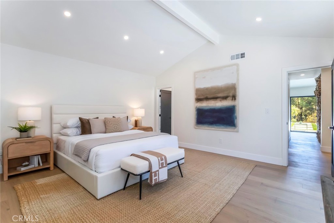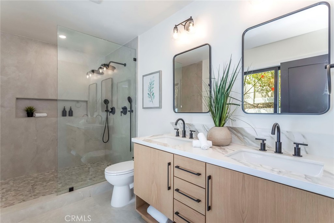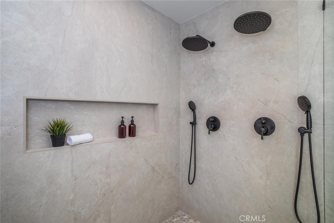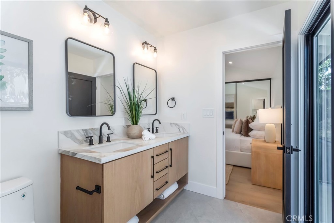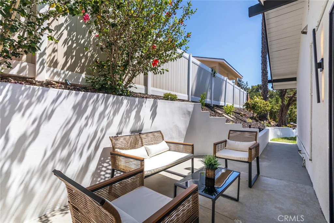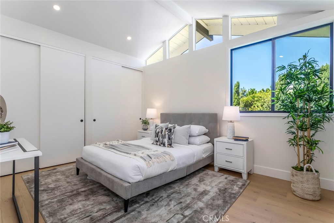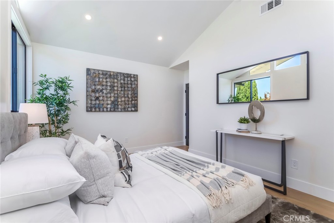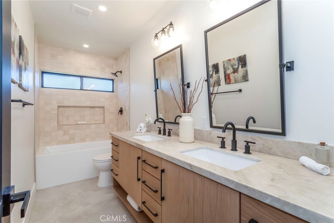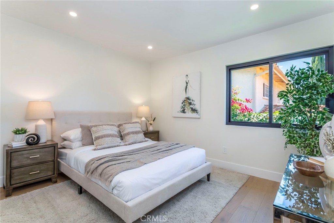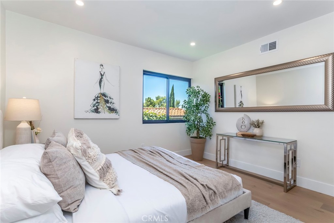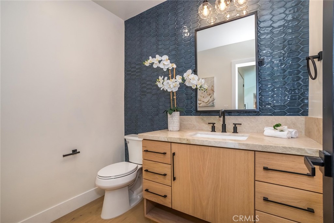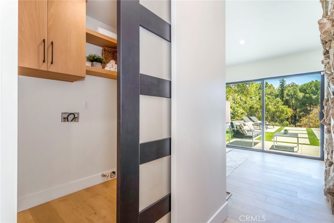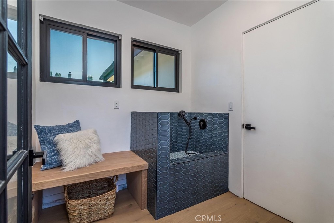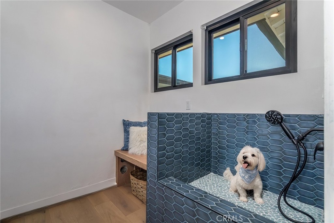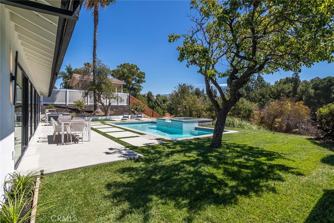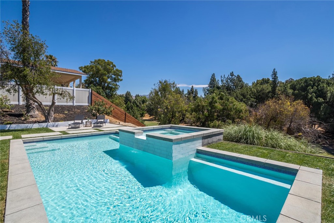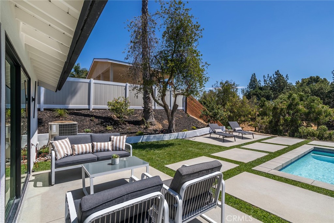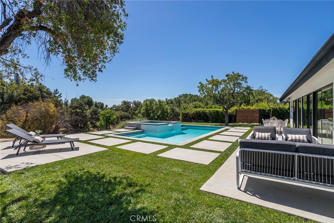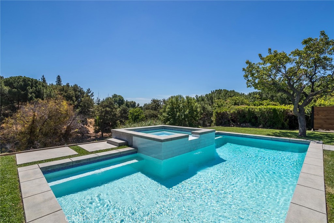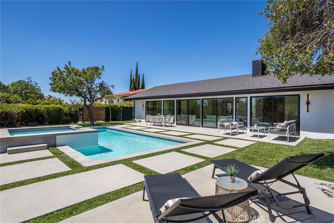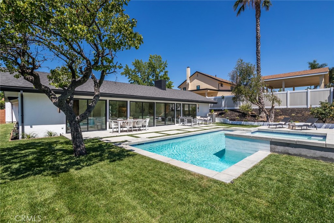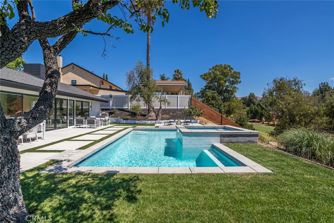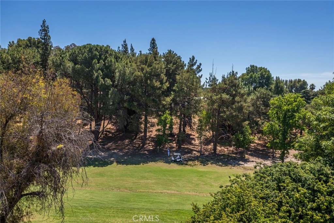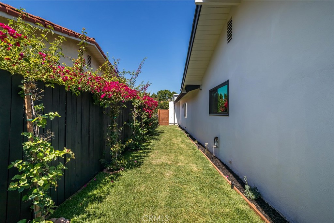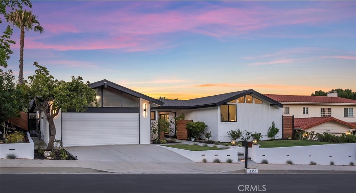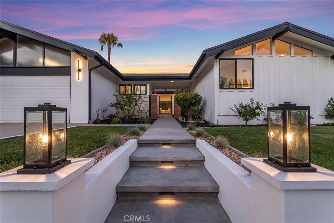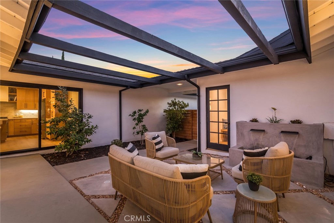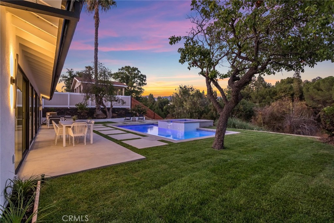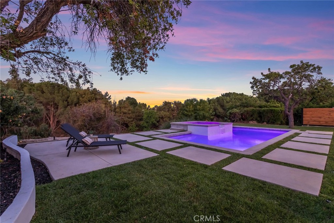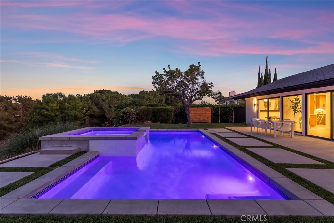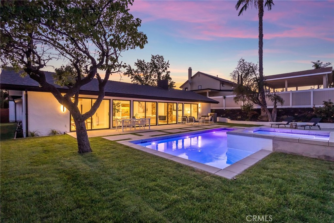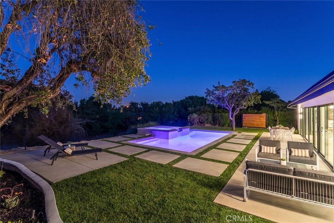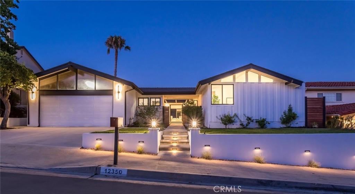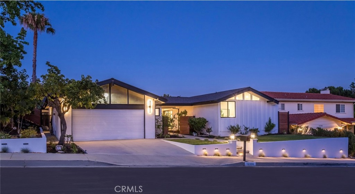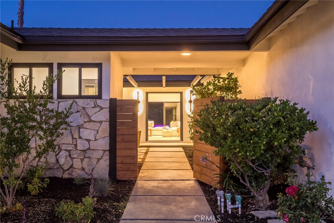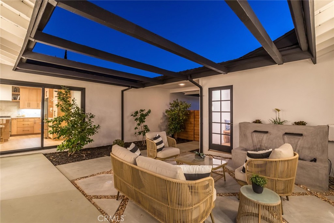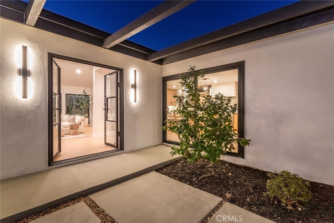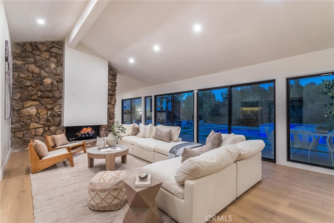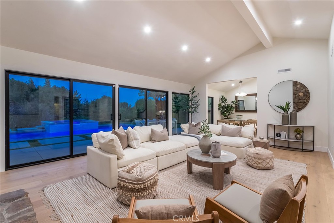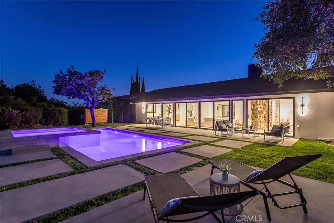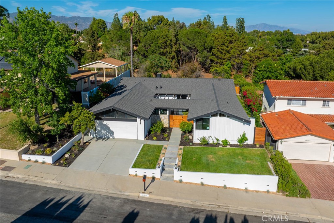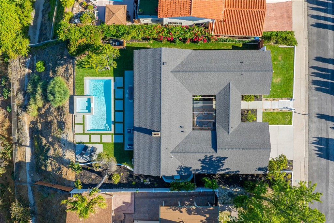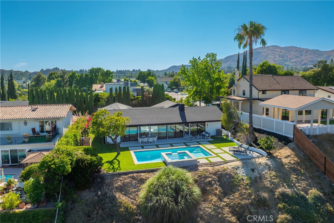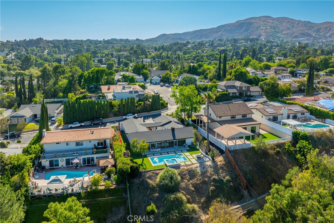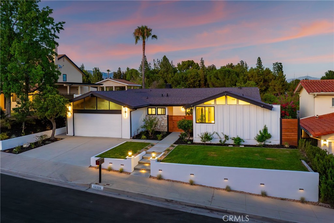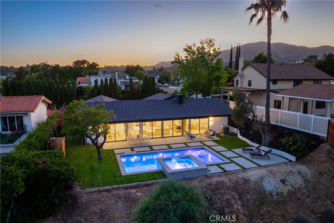Modern Elegance in Granada Hills – Fully Reimagined Single-Story with Permitted ADU
Welcome to this masterfully rebuilt single-story residence in a quiet Granada Hills neighborhood. Sitting on a generous 9,905 sq ft lot, this 2,027 sq ft home has been completely reimagined from the studs up—fully permitted and built to code with top-tier finishes and thoughtful design throughout.
Step inside to a bright, open-concept layout where the living room, dining area, and chef’s kitchen flow seamlessly together. A custom bar adds the perfect touch for entertaining, and from the front door, you’re greeted with a clear view through 15-foot accordion-style folding doors that open to a stunning backyard—blurring the line between indoor and outdoor living.
To the right of the living space are two spacious bedrooms and a stylish full bathroom. On the left, a hallway leads to a beautifully designed guest bathroom and a separate laundry room with custom cabinetry. At the end, discover the serene primary suite featuring a walk-in closet with built-ins and a spa-like en-suite bathroom wrapped in smooth microcement.
This home is packed with smart and luxury upgrades: brand-new plumbing and electrical, new HVAC, tankless water heater, insulation, drywall, flooring, windows, doors, paint, stucco, and landscaping. The kitchen is a standout with a Legrand Wiremold system—eliminating visible outlets from backsplash walls for a clean, modern look—and ambient under-cabinet lighting that continues into the bar area and primary closet for subtle sophistication.
Custom built-in cabinetry runs throughout the kitchen, bedrooms, laundry room and bathrooms. The kitchen features stainless steel appliances, including a Sub-Zero refrigerator, all paired with high-end finishes and open sightlines.
Step outside into your private oasis, complete with brand-new turf, mature ficus trees, and two custom-built islands featuring a BBQ, sink, and refrigerator—perfect for hosting or relaxing in style.
The newly constructed 380 sq ft ADU (2025) includes 1 bed, 1 bath, its own address, and full permits—ideal for guests, rental income, or a home office.
This turnkey gem blends design, technology, and comfort in one of Granada Hills’ most desirable neighborhoods.
Welcome to this masterfully rebuilt single-story residence in a quiet Granada Hills neighborhood. Sitting on a generous 9,905 sq ft lot, this 2,027 sq ft home has been completely reimagined from the studs up—fully permitted and built to code with top-tier finishes and thoughtful design throughout.
Step inside to a bright, open-concept layout where the living room, dining area, and chef’s kitchen flow seamlessly together. A custom bar adds the perfect touch for entertaining, and from the front door, you’re greeted with a clear view through 15-foot accordion-style folding doors that open to a stunning backyard—blurring the line between indoor and outdoor living.
To the right of the living space are two spacious bedrooms and a stylish full bathroom. On the left, a hallway leads to a beautifully designed guest bathroom and a separate laundry room with custom cabinetry. At the end, discover the serene primary suite featuring a walk-in closet with built-ins and a spa-like en-suite bathroom wrapped in smooth microcement.
This home is packed with smart and luxury upgrades: brand-new plumbing and electrical, new HVAC, tankless water heater, insulation, drywall, flooring, windows, doors, paint, stucco, and landscaping. The kitchen is a standout with a Legrand Wiremold system—eliminating visible outlets from backsplash walls for a clean, modern look—and ambient under-cabinet lighting that continues into the bar area and primary closet for subtle sophistication.
Custom built-in cabinetry runs throughout the kitchen, bedrooms, laundry room and bathrooms. The kitchen features stainless steel appliances, including a Sub-Zero refrigerator, all paired with high-end finishes and open sightlines.
Step outside into your private oasis, complete with brand-new turf, mature ficus trees, and two custom-built islands featuring a BBQ, sink, and refrigerator—perfect for hosting or relaxing in style.
The newly constructed 380 sq ft ADU (2025) includes 1 bed, 1 bath, its own address, and full permits—ideal for guests, rental income, or a home office.
This turnkey gem blends design, technology, and comfort in one of Granada Hills’ most desirable neighborhoods.
Property Details
Price:
$1,499,000
MLS #:
GD25157671
Status:
Active Under Contract
Beds:
4
Baths:
4
Address:
10509 Dempsey Avenue
Type:
Single Family
Subtype:
Single Family Residence
Neighborhood:
ghgranadahills
City:
Granada Hills
Listed Date:
Jul 14, 2025
State:
CA
Finished Sq Ft:
2,407
ZIP:
91344
Lot Size:
9,905 sqft / 0.23 acres (approx)
Year Built:
1956
See this Listing
Mortgage Calculator
Schools
School District:
Los Angeles Unified
Interior
Bathrooms
3 Full Bathrooms, 1 Half Bathroom
Cooling
Central Air
Heating
Central
Laundry Features
Individual Room
Exterior
Community Features
Biking, Curbs
Parking Spots
0.00
Financial
Map
Community
- Address10509 Dempsey Avenue Granada Hills CA
- AreaGH – Granada Hills
- CityGranada Hills
- CountyLos Angeles
- Zip Code91344
Similar Listings Nearby
- 19222 Mayall Street
Northridge, CA$1,925,000
4.29 miles away
- 11737 Lois Court
Granada Hills, CA$1,899,999
2.89 miles away
- 19520 Bermuda Street
Porter Ranch, CA$1,899,999
4.60 miles away
- 16701 Kalisher
Granada Hills, CA$1,899,500
1.56 miles away
- 18741 Hillsboro Road
Porter Ranch, CA$1,885,000
3.62 miles away
- 8510 Wilbur Avenue
Northridge, CA$1,849,000
4.57 miles away
- 17627 Vincennes Street
Northridge, CA$1,825,000
2.74 miles away
- 17101 Dearborn Street
Northridge, CA$1,800,000
2.30 miles away
- 6845 Louise Avenue
Van Nuys, CA$1,800,000
4.93 miles away
- 12350 Mclennan Avenue
Granada Hills, CA$1,799,000
2.65 miles away
10509 Dempsey Avenue
Granada Hills, CA
LIGHTBOX-IMAGES





























































