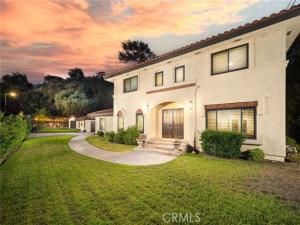Welcome to this beautifully remodeled gated estate nestled in the heart of North Glendora, just a short walk from award-winning schools. Situated on a generous 14,650 SF flat lot, this exceptional home offers 2,709 SF of updated living space designed for privacy, comfort, and modern living.
Step through the gated driveway and follow the charming walkway to the inviting front porch with double door entry, opening into a formal entryway with soaring ceilings and elegant marble and wood inlay flooring. The formal living room features a cozy fireplace and abundant natural light, flowing seamlessly into the stunning remodeled kitchen, a true chef’s delight with new white cabinetry, large center island, sleek quartz countertops, designer tile backsplash, premium stainless steel appliances including a Jenn Air gas range, walk-in pantry, breakfast nook with slider access to the backyard.
Entertain in style in the formal dining room with a charming bay window and convenient garage access. A private family room offers built-in bookshelves and a quiet retreat. The downstairs powder room has been tastefully updated for guests. Upstairs, the private primary suite is a luxurious haven, complete with a fireplace, dual walk-in closets, and a spa-like ensuite bathroom featuring a freestanding soaking tub, oversized shower, and dual vanities with quartz countertops. Two additional spacious bedrooms share a fully remodeled hall bathroom with a large walk-in shower and updated vanity. Recent Upgrades include, remodeled kitchen and bathrooms, hardwood flooring throughout, new heating and air conditioning, new electrical panel, dual-pane windows and slider, recessed lighting & plantation shutters, water softener and purification system, fresh interior paint. The property offers ample gated parking and two 2- car garages, one attached 2-car garage with laundry and direct access, and a detached 2-car garage with a private office space with split A/C, both garages are fully remodeled with epoxy flooring, new door/openers, built-in storage, and lighting. (Potential ADU conversion opportunity!)
Enjoy the private backyard oasis with covered patio with ceiling fans and lighting, spacious lawn, fire pit, large storage shed, and fruit trees.
Located in the highly desirable Glendora Unified School District, this turnkey property combines timeless elegance, thoughtful upgrades, and a location that’s second to none.
Step through the gated driveway and follow the charming walkway to the inviting front porch with double door entry, opening into a formal entryway with soaring ceilings and elegant marble and wood inlay flooring. The formal living room features a cozy fireplace and abundant natural light, flowing seamlessly into the stunning remodeled kitchen, a true chef’s delight with new white cabinetry, large center island, sleek quartz countertops, designer tile backsplash, premium stainless steel appliances including a Jenn Air gas range, walk-in pantry, breakfast nook with slider access to the backyard.
Entertain in style in the formal dining room with a charming bay window and convenient garage access. A private family room offers built-in bookshelves and a quiet retreat. The downstairs powder room has been tastefully updated for guests. Upstairs, the private primary suite is a luxurious haven, complete with a fireplace, dual walk-in closets, and a spa-like ensuite bathroom featuring a freestanding soaking tub, oversized shower, and dual vanities with quartz countertops. Two additional spacious bedrooms share a fully remodeled hall bathroom with a large walk-in shower and updated vanity. Recent Upgrades include, remodeled kitchen and bathrooms, hardwood flooring throughout, new heating and air conditioning, new electrical panel, dual-pane windows and slider, recessed lighting & plantation shutters, water softener and purification system, fresh interior paint. The property offers ample gated parking and two 2- car garages, one attached 2-car garage with laundry and direct access, and a detached 2-car garage with a private office space with split A/C, both garages are fully remodeled with epoxy flooring, new door/openers, built-in storage, and lighting. (Potential ADU conversion opportunity!)
Enjoy the private backyard oasis with covered patio with ceiling fans and lighting, spacious lawn, fire pit, large storage shed, and fruit trees.
Located in the highly desirable Glendora Unified School District, this turnkey property combines timeless elegance, thoughtful upgrades, and a location that’s second to none.
Property Details
Price:
$1,499,000
MLS #:
CV25224541
Status:
Active
Beds:
3
Baths:
3
Type:
Single Family
Subtype:
Single Family Residence
Neighborhood:
629
Listed Date:
Sep 25, 2025
Finished Sq Ft:
2,709
Lot Size:
14,650 sqft / 0.34 acres (approx)
Year Built:
1987
See this Listing
Schools
School District:
Glendora Unified
Interior
Appliances
DW, GD, MW, GR, FSR, HOD, WHU
Bathrooms
1 Full Bathroom, 1 Three Quarter Bathroom, 1 Half Bathroom
Cooling
CA
Flooring
WOOD
Heating
CF
Laundry Features
IG
Exterior
Architectural Style
TRD
Community Features
SL, SUB, FHL, HIKI
Other Structures
SHP, SH, SEGAD
Parking Spots
4
Roof
SPT
Security Features
SD, COD
Financial
Map
Community
- AddressMountain LN Glendora CA
- CityGlendora
- CountyLos Angeles
- Zip Code91741
Market Summary
Current real estate data for Single Family in Glendora as of Nov 20, 2025
63
Single Family Listed
50
Avg DOM
421
Avg $ / SqFt
$956,657
Avg List Price
Property Summary
- Mountain LN Glendora CA is a Single Family for sale in Glendora, CA, 91741. It is listed for $1,499,000 and features 3 beds, 3 baths, and has approximately 2,709 square feet of living space, and was originally constructed in 1987. The current price per square foot is $553. The average price per square foot for Single Family listings in Glendora is $421. The average listing price for Single Family in Glendora is $956,657.
Similar Listings Nearby
Mountain LN
Glendora, CA


