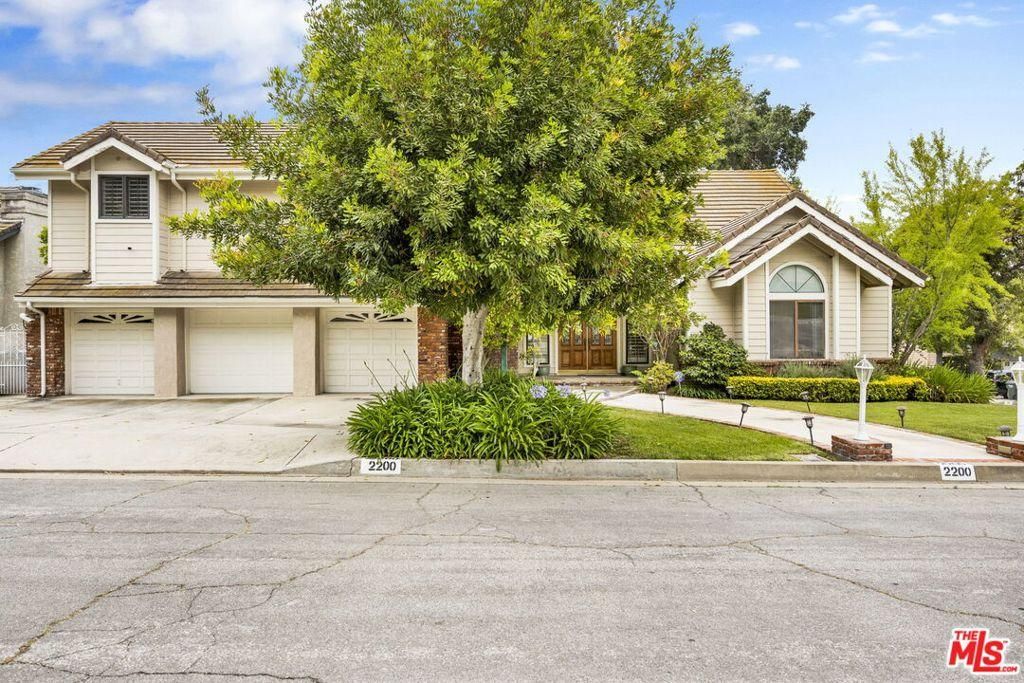Welcome to this bright and spacious home in the highly desirable Morgan Ranch community of Glendora. Ideally located just down the street from Glendora Country Club and golf course, this 5-bedroom, 5.5-bathroom residence offers a generous layout with high ceilings throughout and an abundance of natural light. Designed for comfort and flexibility, the home features two primary suites, perfect for multi-generational living or guest accommodations. The main primary suite is particularly impressive bright, expansive, and designed as a true retreat. The interior is warm and inviting, with soaring ceilings that enhance the home’s open feel. Step outside to a spacious backyard complete with a charming gazebo and BBQ area ideal for relaxing, entertaining, or enjoying the beautiful Southern California weather. Whether you’re gathering with friends or enjoying quiet mornings at home, this property offers the perfect blend of space, comfort, and location. Don’t miss your chance to live in one of Glendora’s premier neighborhoods near top-rated schools, shopping, dining, and country club amenities.
Property Details
Price:
$1,699,000
MLS #:
25549313
Status:
Active
Beds:
5
Baths:
6
Type:
Single Family
Subtype:
Single Family Residence
Neighborhood:
629glendora
Listed Date:
Jun 9, 2025
Finished Sq Ft:
4,556
Lot Size:
10,765 sqft / 0.25 acres (approx)
Year Built:
1987
See this Listing
Schools
Interior
Bathrooms
5 Full Bathrooms, 1 Half Bathroom
Flooring
Carpet, Wood
Heating
Central
Laundry Features
Inside
Exterior
Architectural Style
Contemporary
Other Structures
Gazebo
Parking Features
Garage – Three Door
Parking Spots
3.00
Financial
Map
Community
- Address2200 Shenandoah Lane Glendora CA
- Neighborhood629 – Glendora
- CityGlendora
- CountyLos Angeles
- Zip Code91741
Market Summary
Current real estate data for Single Family in Glendora as of Oct 18, 2025
75
Single Family Listed
132
Avg DOM
560
Avg $ / SqFt
$1,256,138
Avg List Price
Property Summary
- 2200 Shenandoah Lane Glendora CA is a Single Family for sale in Glendora, CA, 91741. It is listed for $1,699,000 and features 5 beds, 6 baths, and has approximately 4,556 square feet of living space, and was originally constructed in 1987. The current price per square foot is $373. The average price per square foot for Single Family listings in Glendora is $560. The average listing price for Single Family in Glendora is $1,256,138.
Similar Listings Nearby
2200 Shenandoah Lane
Glendora, CA












































