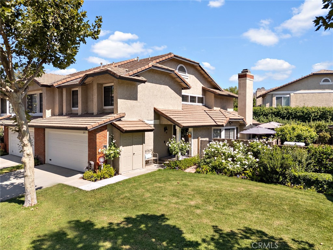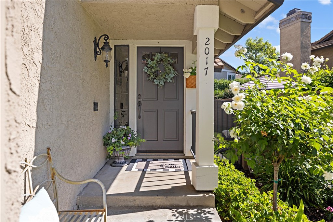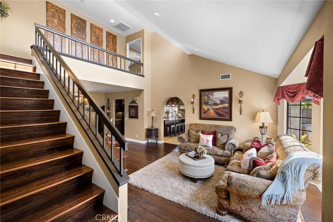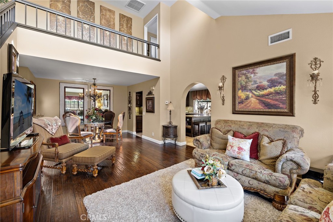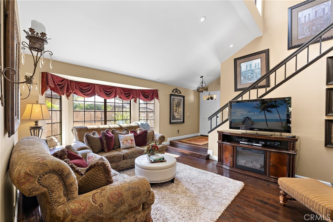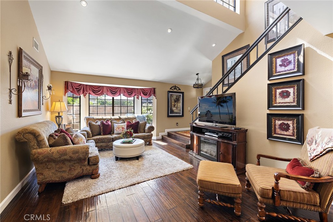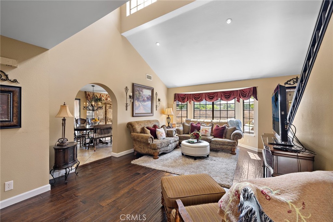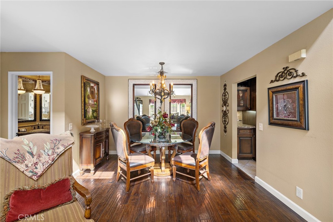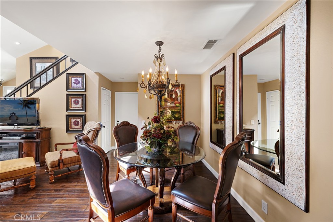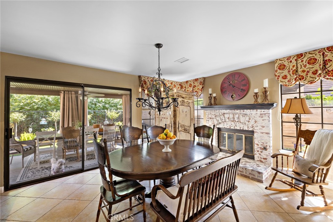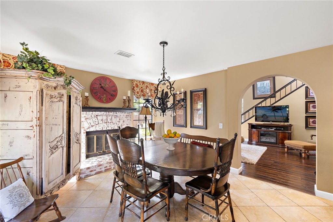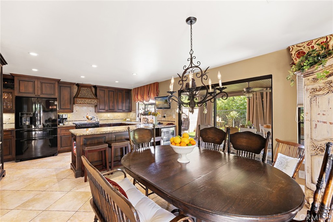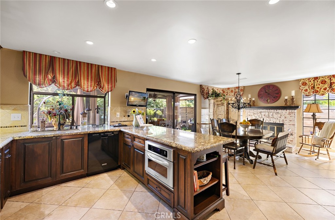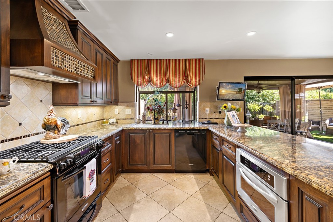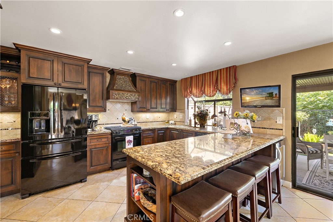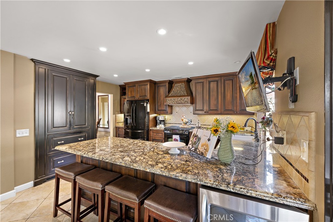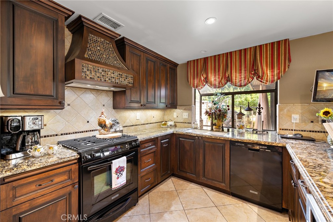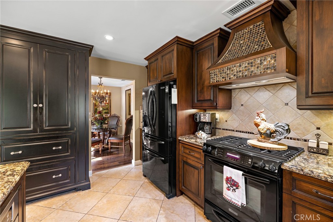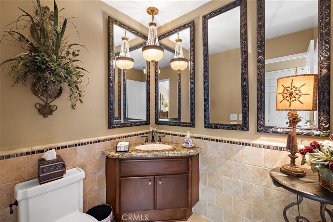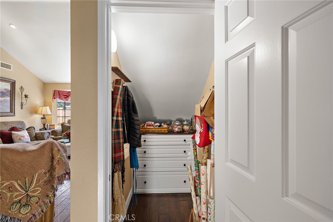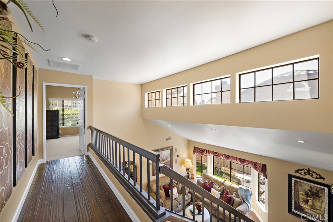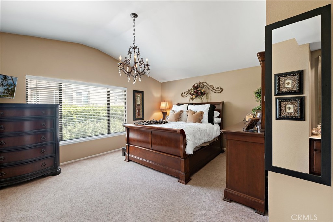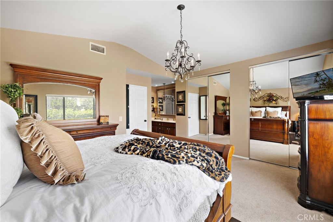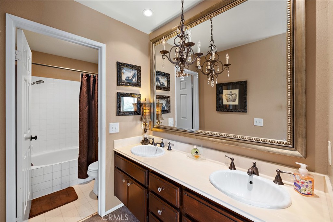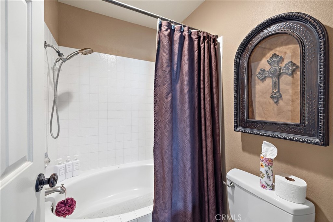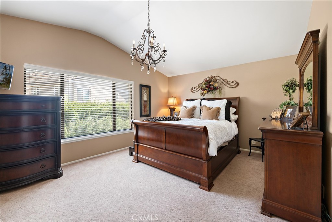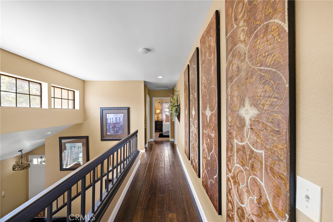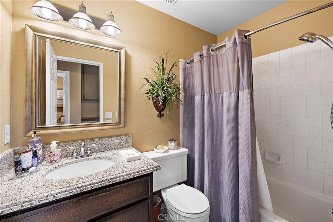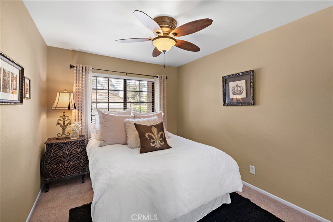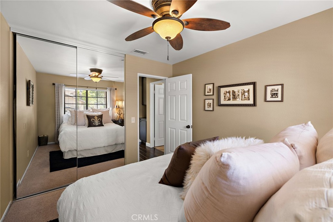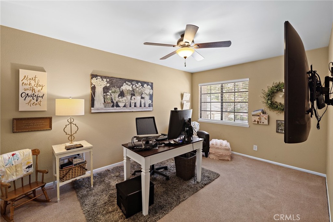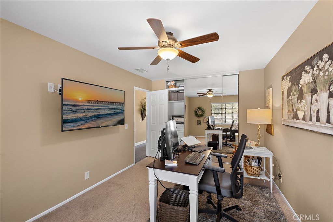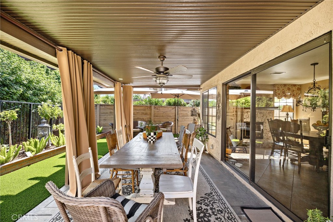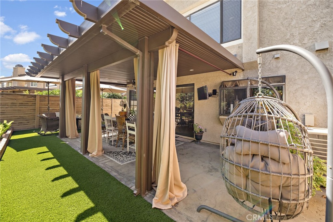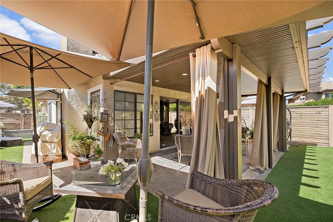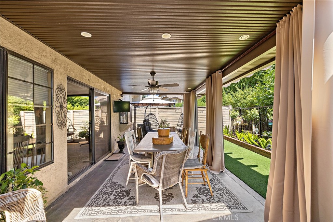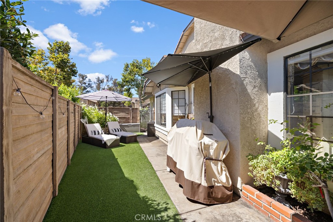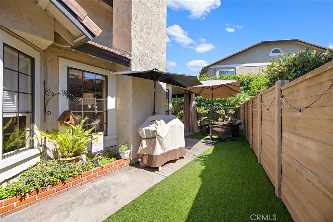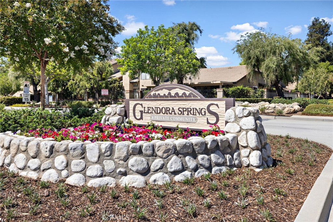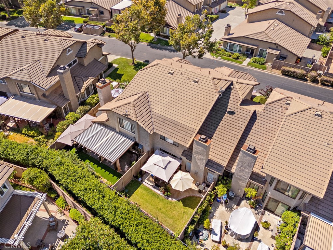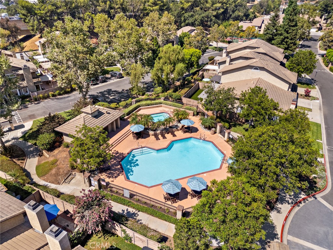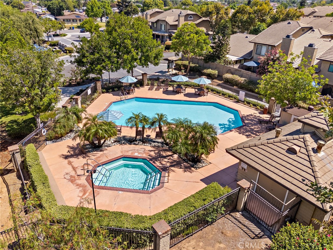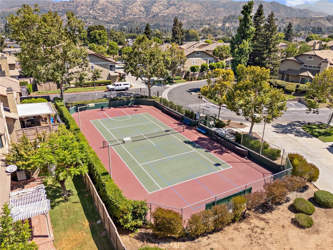Beautiful, remodeled/updated end unit in prime location in Glendora Springs. The entry leads to living and dining room with vaulted ceiling, hardwood floors and custom window coverings. The remodeled kitchen has custom cabinets, granite counters, pantry, wine refrigerator and tile floors. Adjacent is the family room with fireplace, currently being used as dining room. The family room opens to a beautiful yard with large aluminum patio cover with TV option, ceiling fans, lights and draperies. Perfect for alfresco dining and entertaining. There is custom landscaping and artificial turf for a beautiful and easy-care yard. A remodeled half bath with tile walls, floor and granite counter and a custom wrapping closet complete the first floor. Upstairs is the large, primary suite with vaulted ceiling, mirrored wardrobe closets, chandelier and carpet. There are double sinks and a large soaking tub/shower. The additional 2 bedrooms have carpeting, mirrored wardrobe doors and window coverings. One bedroom being used as office. Closet World Design designed closet to accommodate for office use or personal use. There is a full bath with granite countertop that services the two bedrooms. Fixtures in house have been replaced including recess lighting. The HVAC and water heater have been replaced. An attached 2 car garage has direct access. The garage has storage on both walls and epoxy flooring. Unit has parking for 4 cars (2 garage, 2 driveway). Complex has heated pool, spa, restrooms, tennis/pickle ball court and manicured ground. Association dues also cover water, trash, termite, roof and exterior paint. Close access to 210 freeway, shopping, movies, restaurants and public transportation. A must see!
Property Details
Price:
$799,000
MLS #:
CV25175699
Status:
Active Under Contract
Beds:
3
Baths:
3
Type:
Condo
Subtype:
Condominium
Neighborhood:
629glendora
Listed Date:
Aug 6, 2025
Finished Sq Ft:
1,697
Lot Size:
301,114 sqft / 6.91 acres (approx)
Year Built:
1985
See this Listing
Schools
School District:
Glendora Unified
Elementary School:
Sutherland
Middle School:
Goddard
High School:
Glendora
Interior
Bathrooms
2 Full Bathrooms, 1 Half Bathroom
Cooling
Central Air
Heating
Central
Laundry Features
In Garage
Exterior
Architectural Style
Contemporary
Association Amenities
Pickleball, Pool, Spa/Hot Tub, Tennis Court(s), Pest Control, Insurance, Maintenance Grounds, Trash, Water, Pet Rules
Community Features
Sidewalks
Parking Features
Direct Garage Access, Driveway, Concrete, Driveway Level, Garage Faces Front, Garage – Single Door, Off Street
Parking Spots
4.00
Roof
Tile
Security Features
Carbon Monoxide Detector(s), Fire and Smoke Detection System
Financial
HOA Name
Glendora springs
Map
Community
- Address2017 Driftstone Drive Glendora CA
- Neighborhood629 – Glendora
- CityGlendora
- CountyLos Angeles
- Zip Code91740
Market Summary
Property Summary
- 2017 Driftstone Drive Glendora CA is a Condo for sale in Glendora, CA, 91740. It is listed for $799,000 and features 3 beds, 3 baths, and has approximately 1,697 square feet of living space, and was originally constructed in 1985. The current price per square foot is $471. The average price per square foot for Condo listings in Glendora is $448. The average listing price for Condo in Glendora is $692,129.
Similar Listings Nearby
2017 Driftstone Drive
Glendora, CA


