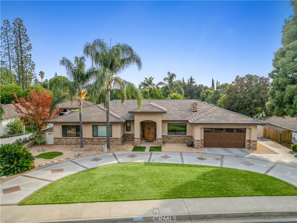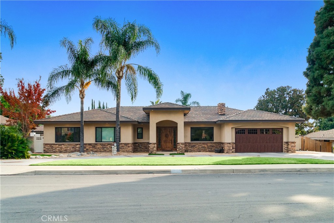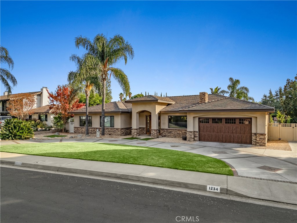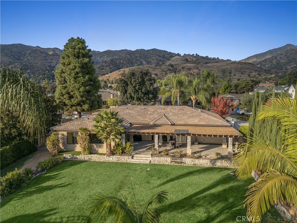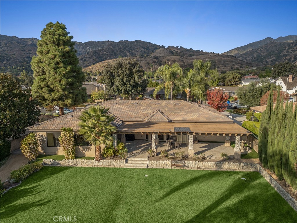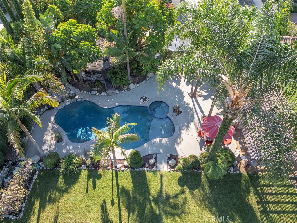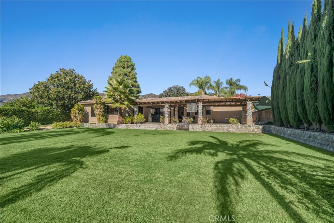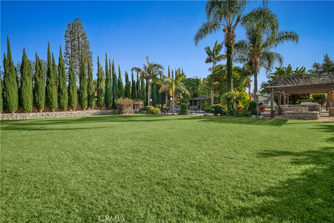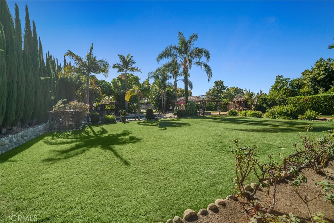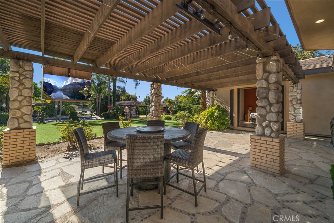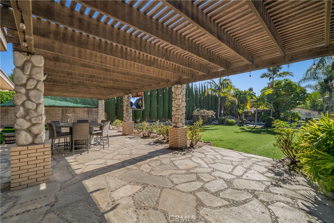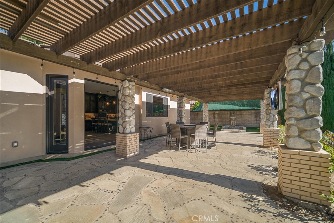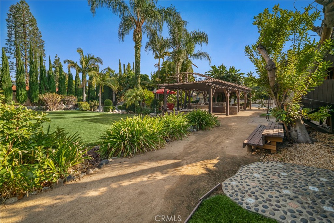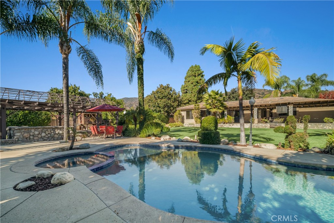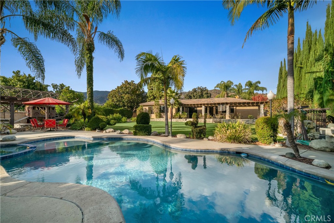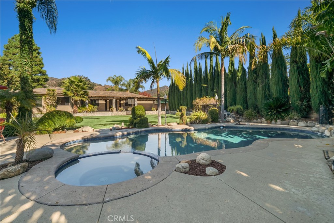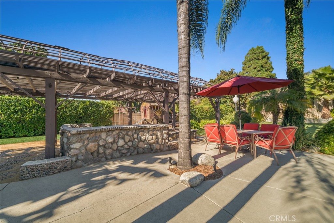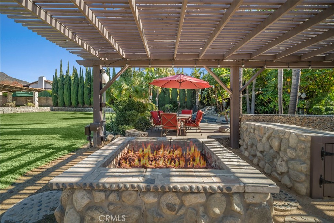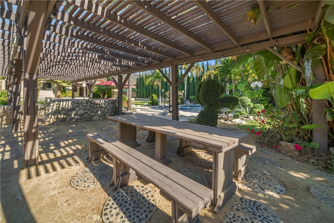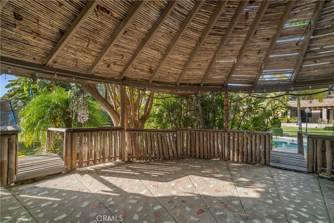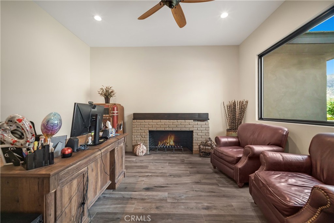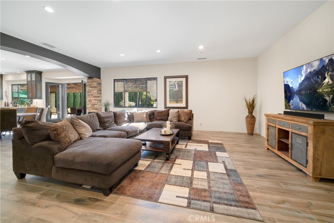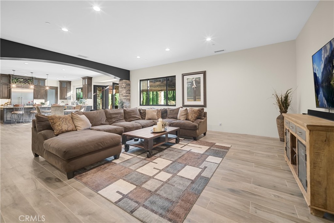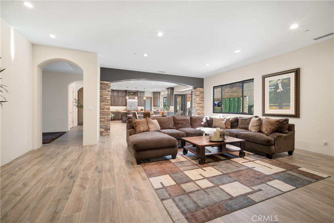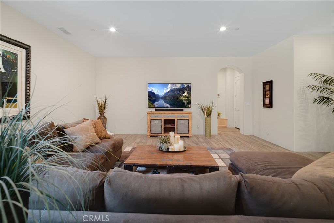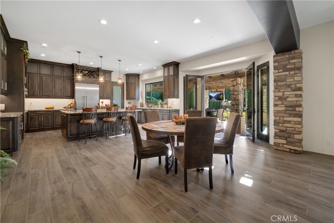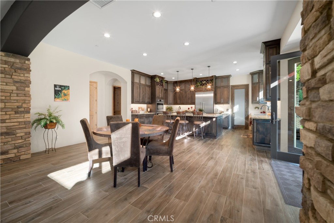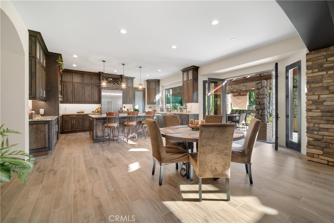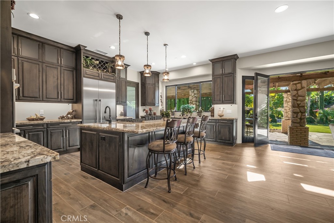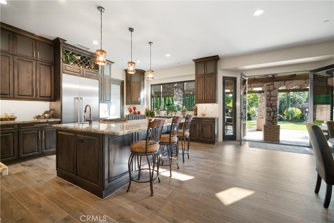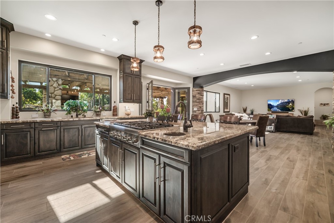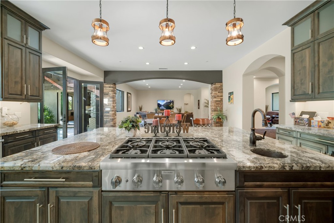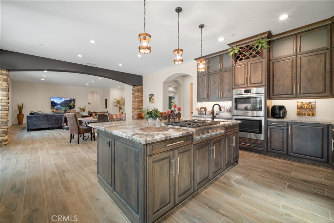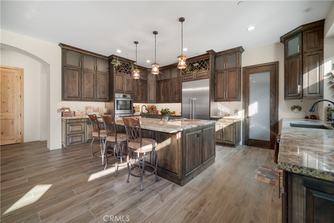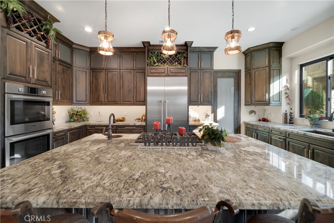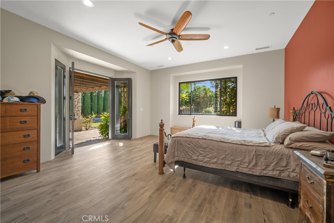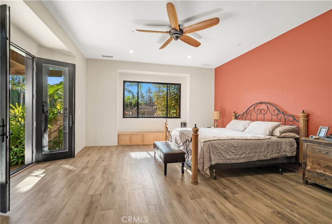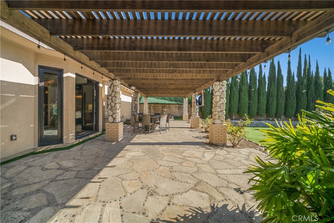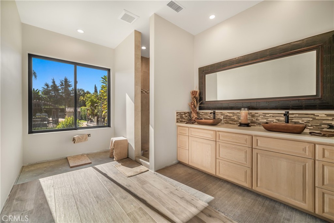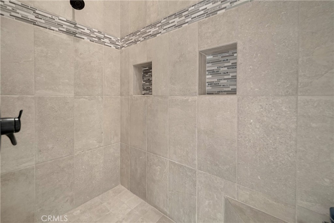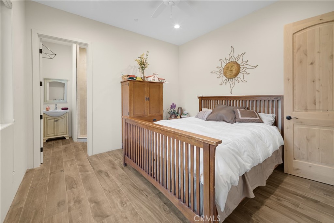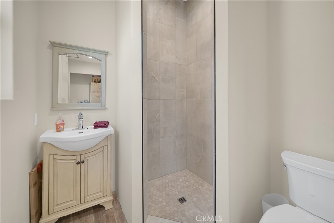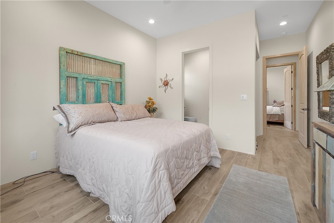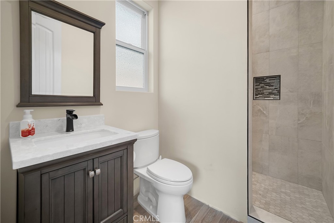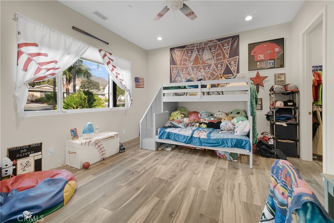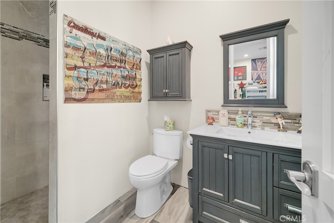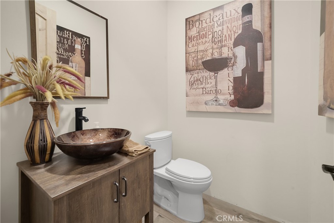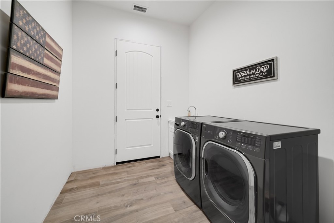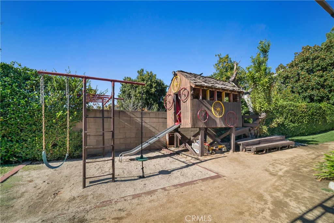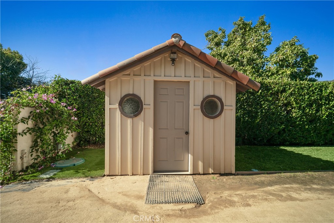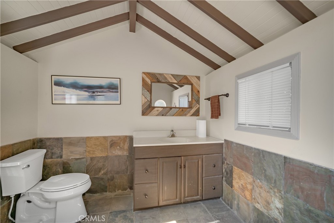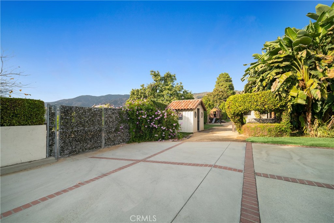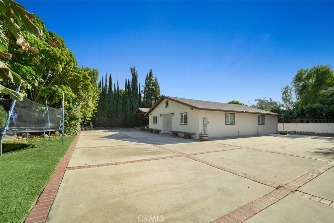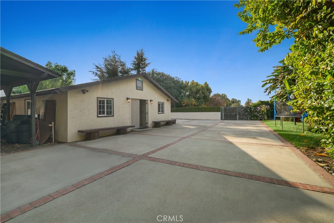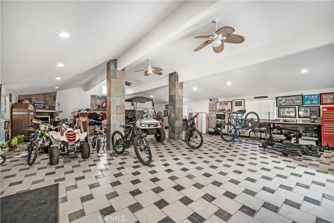Welcome to your dream home in Glendora, where luxury meets functionality in this stunning property designed for modern living and entertaining. This completely renovated home features an open floor plan that seamlessly connects the kitchen, family room, and backyard, creating a perfect flow for everyday living or hosting gatherings. The chef’s kitchen boasts Thermador appliances, including a range, refrigerator, and dishwasher, complemented by pull-out drawers, a swivel spice rack, and a massive pantry for optimal storage. The downdraft range, recessed lighting, and dimmers throughout provide a warm and inviting ambiance. Each bedroom is a private retreat with its own full bathroom, walk-in closet, and motion-sensor lighting. The spacious primary suite offers French doors leading to the backyard and a generous walk-in closet. High ceilings throughout the home, including a 14-foot coffered ceiling in the entryway, enhance the feeling of space and elegance. The backyard is a true oasis, featuring a replastered pool with a Baja shelf and updated equipment. This expansive outdoor area also includes a gazebo, playhouse, sandpit, and mature trees, providing privacy and beauty. A private alley entrance offers ample parking for RVs, boats, and additional vehicles. Gas lines are ready for an outdoor kitchen, making this space ideal for entertaining. The 1,200 sq. ft. detached garage offers endless possibilities, with a California basement, water hookup, and complete electrical connections. This space could easily be transformed into an ADU, workshop, or additional living area. The lot also includes an RV dump station connected to the city sewer. Practical upgrades include PEX piping, two tankless water heaters, dual air compressors, fire sprinklers throughout, and a Lutron smart lighting system that can be transferred to the new owner. The home features a low-maintenance yard with sprinklers in both the front and back, as well as epoxy flooring in the garage. Located in a highly sought-after neighborhood with top-rated Glendora schools, this property is close to parks and recreational areas. The lot is one of the largest in the area, offering exceptional privacy and 360-degree access. This home is a unique opportunity to enjoy luxury living with the practicality and functionality that meet all your needs. Don’t miss the chance to see it for yourself! Schedule a showing today.
Property Details
Price:
$2,200,000
MLS #:
CV24240562
Status:
Pending
Beds:
4
Baths:
5
Type:
Single Family
Subtype:
Single Family Residence
Neighborhood:
629glendora
Listed Date:
Nov 22, 2024
Finished Sq Ft:
3,518
Lot Size:
32,833 sqft / 0.75 acres (approx)
Year Built:
2020
See this Listing
Schools
School District:
Glendora Unified
High School:
Glendora
Interior
Exterior
Financial
Map
Community
- Address1234 Hidden Springs Lane Glendora CA
- Neighborhood629 – Glendora
- CityGlendora
- CountyLos Angeles
- Zip Code91741
Market Summary
Current real estate data for Single Family in Glendora as of Oct 24, 2025
76
Single Family Listed
137
Avg DOM
562
Avg $ / SqFt
$1,249,597
Avg List Price
Property Summary
- 1234 Hidden Springs Lane Glendora CA is a Single Family for sale in Glendora, CA, 91741. It is listed for $2,200,000 and features 4 beds, 5 baths, and has approximately 3,518 square feet of living space, and was originally constructed in 2020. The current price per square foot is $625. The average price per square foot for Single Family listings in Glendora is $562. The average listing price for Single Family in Glendora is $1,249,597.
Similar Listings Nearby
1234 Hidden Springs Lane
Glendora, CA


