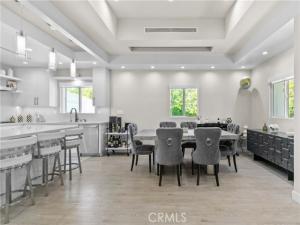This beautifully fully remodeled 3-bedroom, 2-bath home combines modern design with everyday comfort. Step inside to an open-concept layout where the chef’s kitchen flows seamlessly into the dining and living spaces. The kitchen features sleek white cabinetry, quartz countertops, a spacious island with bar seating, and contemporary pendant lighting—ideal for both entertaining and casual family meals.
The dining area is framed by tray ceilings, recessed lighting, and large windows that fill the space with natural light, creating a bright and welcoming atmosphere. Elegant flooring runs throughout, complementing the home’s clean lines and modern finishes.
Good sized bedrooms, including a private primary suite, offer comfortable retreats with updated bathrooms featuring stylish tile work and fixtures.
Junior ADU permits and drawings are available, it is approved and is ready for the new buyer to build.
Located in a desirable neighborhood, this home is close to schools, shopping, dining, and freeway access, making it the perfect balance of convenience and style.
The dining area is framed by tray ceilings, recessed lighting, and large windows that fill the space with natural light, creating a bright and welcoming atmosphere. Elegant flooring runs throughout, complementing the home’s clean lines and modern finishes.
Good sized bedrooms, including a private primary suite, offer comfortable retreats with updated bathrooms featuring stylish tile work and fixtures.
Junior ADU permits and drawings are available, it is approved and is ready for the new buyer to build.
Located in a desirable neighborhood, this home is close to schools, shopping, dining, and freeway access, making it the perfect balance of convenience and style.
Property Details
Price:
$1,350,000
MLS #:
GD25254516
Status:
Active
Beds:
3
Baths:
2
Type:
Single Family
Subtype:
Single Family Residence
Neighborhood:
624
Listed Date:
Nov 5, 2025
Finished Sq Ft:
1,404
Lot Size:
9,679 sqft / 0.22 acres (approx)
Year Built:
1956
See this Listing
Schools
School District:
Glendale Unified
Interior
Bathrooms
2 Full Bathrooms
Cooling
CA
Heating
CF
Laundry Features
IN
Exterior
Community Features
SDW
Parking Spots
2
Financial
Map
Community
- AddressTrenton Lot 37 Glendale CA
- CityGlendale
- CountyLos Angeles
- Zip Code91206
Subdivisions in Glendale
Market Summary
Current real estate data for Single Family in Glendale as of Nov 19, 2025
171
Single Family Listed
34
Avg DOM
334
Avg $ / SqFt
$857,857
Avg List Price
Property Summary
- Trenton Lot 37 Glendale CA is a Single Family for sale in Glendale, CA, 91206. It is listed for $1,350,000 and features 3 beds, 2 baths, and has approximately 1,404 square feet of living space, and was originally constructed in 1956. The current price per square foot is $962. The average price per square foot for Single Family listings in Glendale is $334. The average listing price for Single Family in Glendale is $857,857.
Similar Listings Nearby
Trenton Lot 37
Glendale, CA


