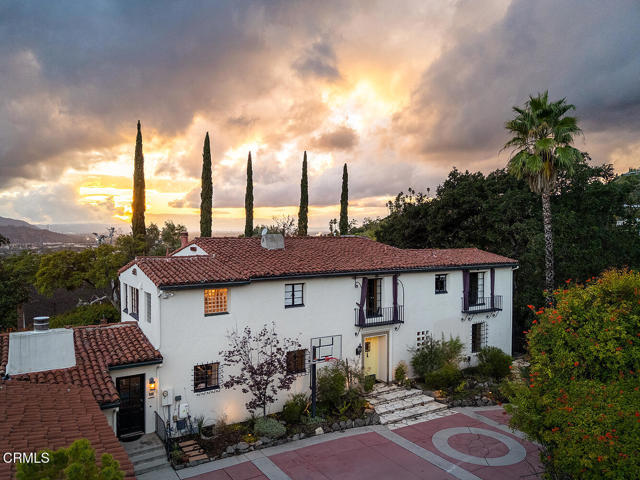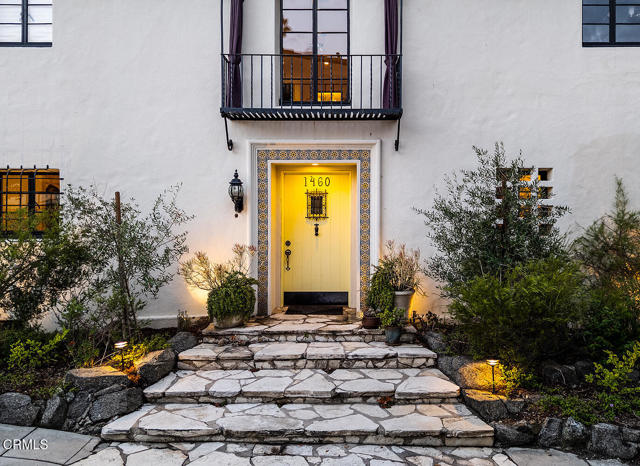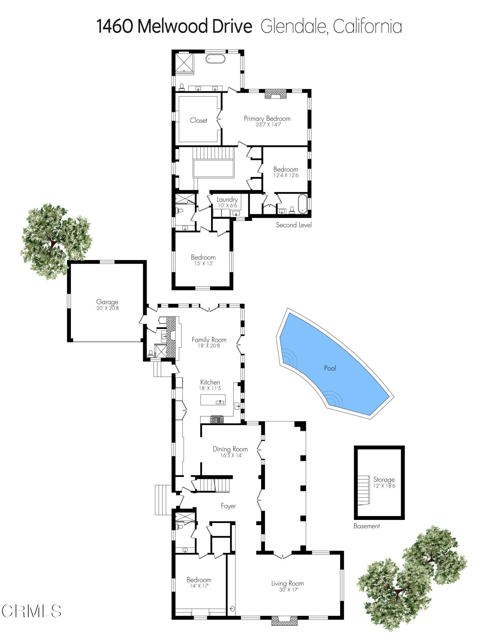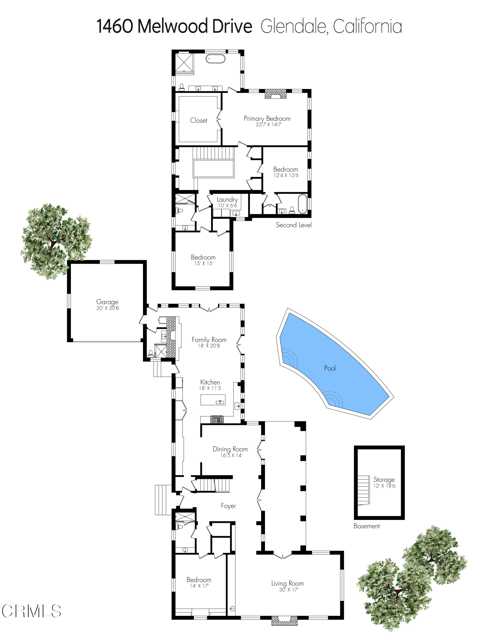In 1926, at the height of Glendale’s golden era of architectural expansion, Samuel G. McClure — publisher and owner of the Glendale News Press — purchased a prominent knoll overlooking the growing city below. With an eye for beauty and a taste for the grand, he commissioned the construction of a Spanish masterpiece that would blend the romanticism of old-world design with the grace of California living. Nearly a century later, this extraordinary residence remains one of Rossmoyne’s most admired homes – a work of residential art that has stood the test of time. Much like the celebrated Kennedy House in Palo Alto, this residence is a stunning example of symmetrical Colonial Spanish architecture. The home’s exterior is defined by its classic proportions and rich period details – handmade decorative tiles, original steel casement windows fitted with wrought-iron grilles, smooth stucco walls, and a series of graceful arches that repeat as a unifying motif both inside and out. Each element tells a story of craftsmanship and splashes of modern artistry enhancements. The stately entry introduces the home’s grand scale and impeccable design sensibility. Beyond the foyer, a museum-like formal living room unfolds beneath a soaring wood-beamed ceiling. Light streams through the expansive picture window, illuminating wide-plank wood floors, a commanding fireplace, and a custom wet bar that invites evening conversation. Every corner reveals the thoughtful touch of artisans who had entertaining in mind. The remodeled kitchen reimagines tradition with modern luxury. Anchored by a 60-inch Thermador range, marble countertops, and elegant hardwood floors, it’s a playground for the culinary enthusiast – equally suited to quiet breakfasts or grand dinner parties. The kitchen opens seamlessly to a spacious family room, creating a warm gathering space that overlooks the lush grounds and city views beyond. Upstairs, the expansive primary suite serves as a private retreat, framed by stunning vistas of downtown Los Angeles. The en suite bathroom & luxurious custom closet reflect a serene balance between historical charm & updated comfort. 3 additional bedroom suites with beautifully appointed baths complete the home’s ideal floor plan, offering both privacy & flow for modern living. Outside, the architecture continues to inspire. A romantic loggia provides a shaded sanctuary for alfresco dining, while the sparkling pool & generous grassy yard invite relaxation & spectacular view
Property Details
Price:
$3,695,000
MLS #:
P1-24600
Status:
Pending
Beds:
4
Baths:
5
Type:
Single Family
Subtype:
Single Family Residence
Neighborhood:
627
Listed Date:
Nov 5, 2025
Finished Sq Ft:
4,441
Lot Size:
19,240 sqft / 0.44 acres (approx)
Year Built:
1927
See this Listing
Schools
Interior
Appliances
DW, MW, RF, GR, BIR
Bathrooms
2 Full Bathrooms, 3 Three Quarter Bathrooms
Cooling
CA, DL
Flooring
WOOD
Heating
CF
Laundry Features
IR, IN, UL
Exterior
Architectural Style
SPN
Community Features
SL, PARK, HIKI, BIKI
Parking Spots
2
Roof
CLY
Financial
Map
Community
- AddressMelwood DR Lot 012 Glendale CA
- CityGlendale
- CountyLos Angeles
- Zip Code91207
Subdivisions in Glendale
Market Summary
Current real estate data for Single Family in Glendale as of Nov 19, 2025
171
Single Family Listed
34
Avg DOM
334
Avg $ / SqFt
$857,857
Avg List Price
Property Summary
- Melwood DR Lot 012 Glendale CA is a Single Family for sale in Glendale, CA, 91207. It is listed for $3,695,000 and features 4 beds, 5 baths, and has approximately 4,441 square feet of living space, and was originally constructed in 1927. The current price per square foot is $832. The average price per square foot for Single Family listings in Glendale is $334. The average listing price for Single Family in Glendale is $857,857.
Similar Listings Nearby
Melwood DR Lot 012
Glendale, CA

































































