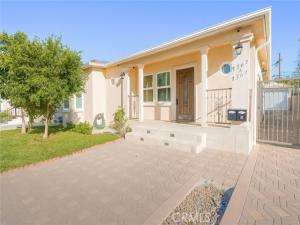Step into comfort and convenience with this beautifully maintained, freshly painted 1,664 sq. ft. single-story main home. Featuring 3 spacious bedrooms and 2.5 bathrooms, this home offers a functional layout designed for everyday living.
Enjoy modern touches throughout, including energy-efficient LED lighting and stylish wood-look flooring and tile no carpet anywhere. A dedicated laundry room with washer and dryer adds to the home’s practicality.
The spacious kitchen is a standout feature, showcasing sleek stainless steel appliances including a refrigerator and microwave an elegant undermount sink, and generous counter space for meal prep. A cozy breakfast area off the kitchen adds to the home’s warm, inviting flow.
The primary suite offers a relaxing retreat with a private ensuite bath featuring a separate shower and luxurious jetted soaking tub. A full second bathroom and a convenient guest restroom make hosting family and friends effortless.
Step outside to enjoy a private patio area complete with a table, chairs, and a built-in BBQ perfect for outdoor dining or entertaining. A storage shed in the backyard provides additional space for tools and seasonal items.
Please note: the home includes an Accessory Dwelling Unit (ADU) located at the back of the property, which is separately rented and has its own private entrance, ensuring comfort and privacy for both residences.
With its thoughtful design, modern updates, and move-in-ready condition, this home perfectly blends comfort, functionality, and style all on one level.
Enjoy modern touches throughout, including energy-efficient LED lighting and stylish wood-look flooring and tile no carpet anywhere. A dedicated laundry room with washer and dryer adds to the home’s practicality.
The spacious kitchen is a standout feature, showcasing sleek stainless steel appliances including a refrigerator and microwave an elegant undermount sink, and generous counter space for meal prep. A cozy breakfast area off the kitchen adds to the home’s warm, inviting flow.
The primary suite offers a relaxing retreat with a private ensuite bath featuring a separate shower and luxurious jetted soaking tub. A full second bathroom and a convenient guest restroom make hosting family and friends effortless.
Step outside to enjoy a private patio area complete with a table, chairs, and a built-in BBQ perfect for outdoor dining or entertaining. A storage shed in the backyard provides additional space for tools and seasonal items.
Please note: the home includes an Accessory Dwelling Unit (ADU) located at the back of the property, which is separately rented and has its own private entrance, ensuring comfort and privacy for both residences.
With its thoughtful design, modern updates, and move-in-ready condition, this home perfectly blends comfort, functionality, and style all on one level.
Property Details
Price:
$4,900
MLS #:
GD25257924
Status:
Active
Beds:
3
Baths:
3
Type:
Single Family
Subtype:
Single Family Residence
Neighborhood:
628
Listed Date:
Nov 10, 2025
Finished Sq Ft:
1,664
Lot Size:
7,273 sqft / 0.17 acres (approx)
Year Built:
1941
See this Listing
Schools
School District:
Glendale Unified
Interior
Bathrooms
2 Full Bathrooms, 1 Half Bathroom
Cooling
CA
Heating
CF
Laundry Features
IR, DINC, WINC
Exterior
Community Features
SL
Financial
Map
Community
- AddressE Windsor Lot 31 Glendale CA
- CityGlendale
- CountyLos Angeles
- Zip Code91205
Subdivisions in Glendale
Market Summary
Current real estate data for Single Family in Glendale as of Nov 15, 2025
189
Single Family Listed
41
Avg DOM
347
Avg $ / SqFt
$881,500
Avg List Price
Property Summary
- E Windsor Lot 31 Glendale CA is a Single Family for sale in Glendale, CA, 91205. It is listed for $4,900 and features 3 beds, 3 baths, and has approximately 1,664 square feet of living space, and was originally constructed in 1941. The current price per square foot is $3. The average price per square foot for Single Family listings in Glendale is $347. The average listing price for Single Family in Glendale is $881,500.
Similar Listings Nearby
E Windsor Lot 31
Glendale, CA


