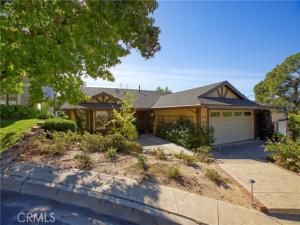What a find! This Claire Earl design on a quiet cul-de-sac in the Verdugo Woodlands with a gorgeous view of downtown is indeed a rare opportunity for a very fortunate Tenant looking for a special single-family home. The flowing three bedroom and three bath floor plan with high ceilings and an abundance of natural light provides a wonderful space in which to thrive.
The formal entry opens to a grand formal living room with high ceilings and a large bay window. The dinning room is large and formal as well. The bright kitchen opens directly to the huge family room which is the center of this home and enjoys its vaulted ceiling, fireplace, and wall of glass looking out over the rear grounds and beautiful view. The central hall leads to each of the three large bedrooms and three baths. The primary suite enjoys a large primary bedroom, walk-in closet, and its own private bath. Just a few of the features include a newer roof, central air and heating, a covered rear patio, and an oversized two car attached garage. This is the first time ever that this home is available for lease.
The formal entry opens to a grand formal living room with high ceilings and a large bay window. The dinning room is large and formal as well. The bright kitchen opens directly to the huge family room which is the center of this home and enjoys its vaulted ceiling, fireplace, and wall of glass looking out over the rear grounds and beautiful view. The central hall leads to each of the three large bedrooms and three baths. The primary suite enjoys a large primary bedroom, walk-in closet, and its own private bath. Just a few of the features include a newer roof, central air and heating, a covered rear patio, and an oversized two car attached garage. This is the first time ever that this home is available for lease.
Property Details
Price:
$5,950
MLS #:
GD25259056
Status:
Active
Beds:
3
Baths:
3
Type:
Single Family
Subtype:
Single Family Residence
Neighborhood:
627
Listed Date:
Nov 13, 2025
Finished Sq Ft:
2,336
Lot Size:
11,421 sqft / 0.26 acres (approx)
Year Built:
1980
See this Listing
Schools
School District:
Glendale Unified
Elementary School:
Verdugo Woodlands
High School:
Glendale
Interior
Bathrooms
3 Full Bathrooms
Cooling
CA
Heating
CF
Laundry Features
IR, IN
Exterior
Community Features
FHL, GOLF, HIKI, BIKI
Parking Spots
2
Financial
Map
Community
- AddressCathay ST Lot A Glendale CA
- CityGlendale
- CountyLos Angeles
- Zip Code91208
Subdivisions in Glendale
Market Summary
Current real estate data for Single Family in Glendale as of Nov 19, 2025
166
Single Family Listed
43
Avg DOM
390
Avg $ / SqFt
$1,014,568
Avg List Price
Property Summary
- Cathay ST Lot A Glendale CA is a Single Family for sale in Glendale, CA, 91208. It is listed for $5,950 and features 3 beds, 3 baths, and has approximately 2,336 square feet of living space, and was originally constructed in 1980. The current price per square foot is $3. The average price per square foot for Single Family listings in Glendale is $390. The average listing price for Single Family in Glendale is $1,014,568.
Similar Listings Nearby
Cathay ST Lot A
Glendale, CA


