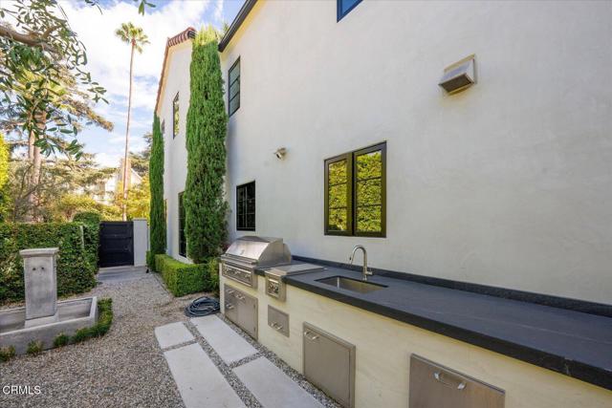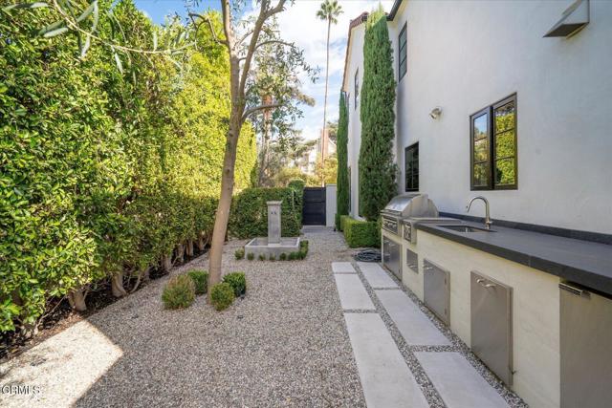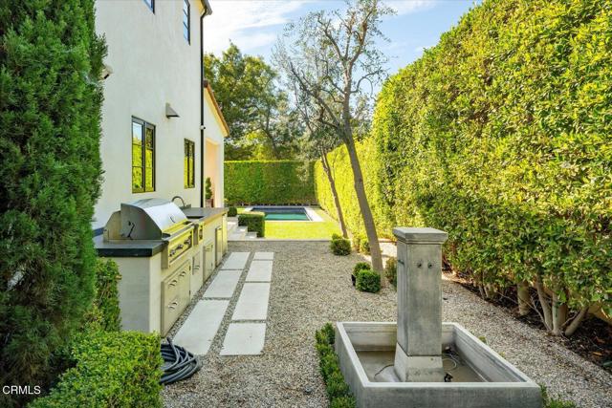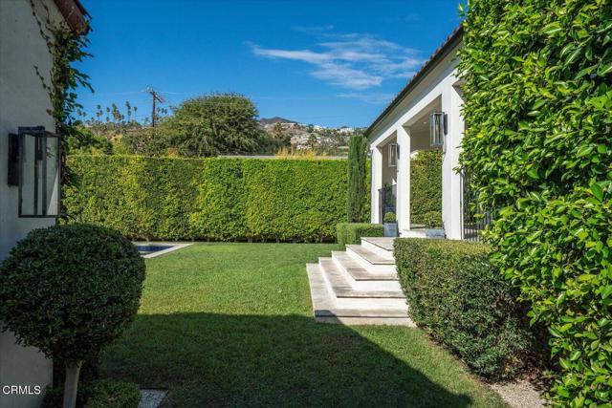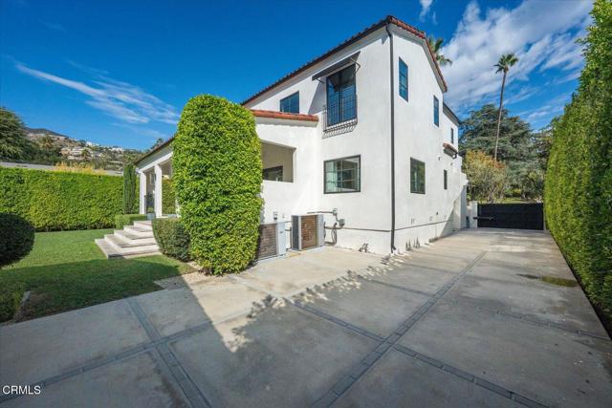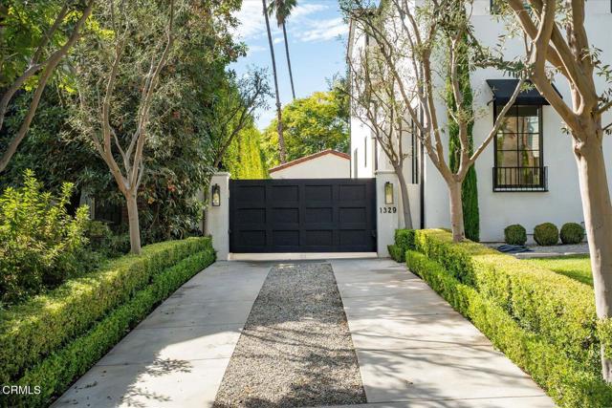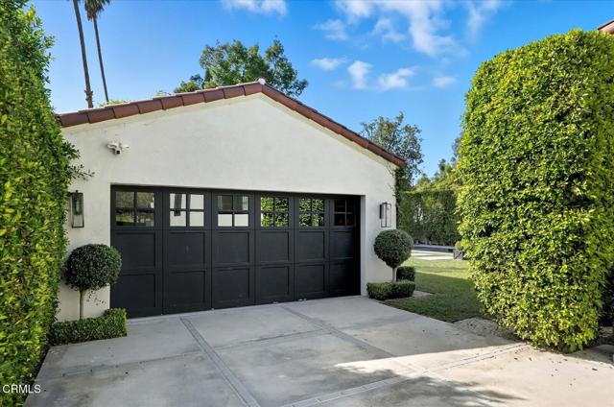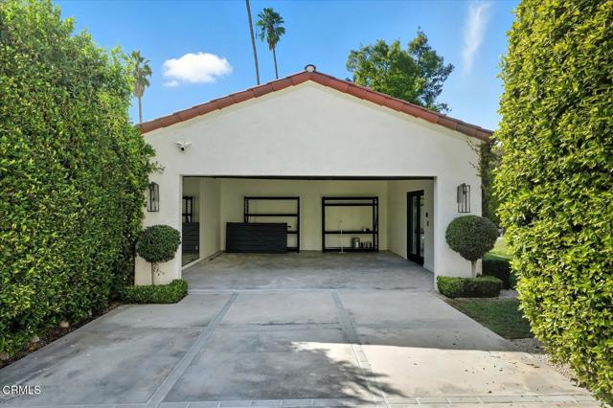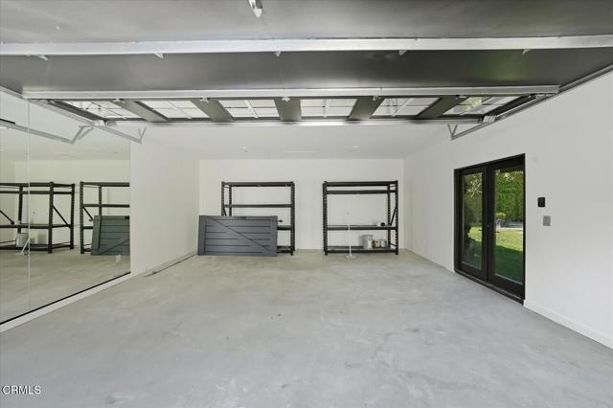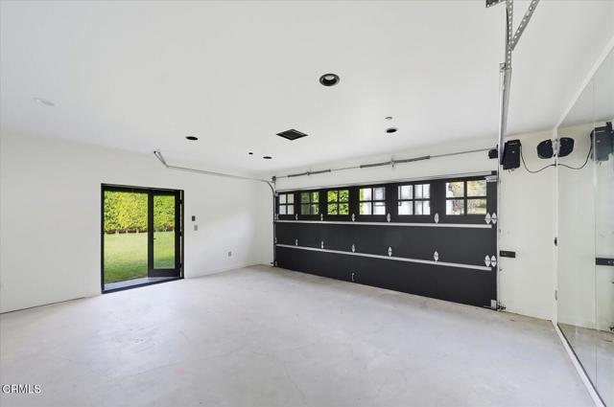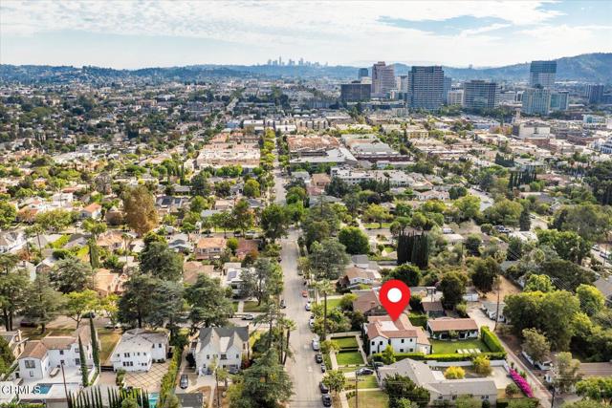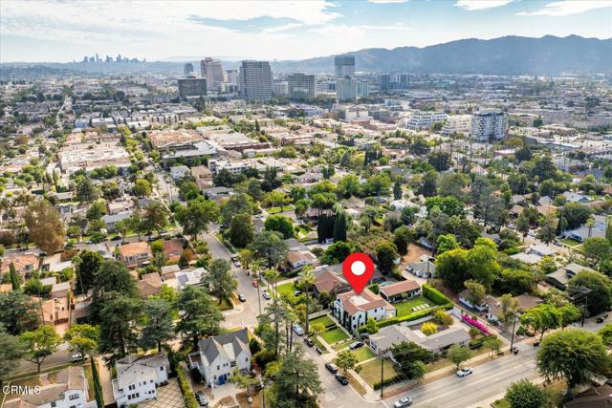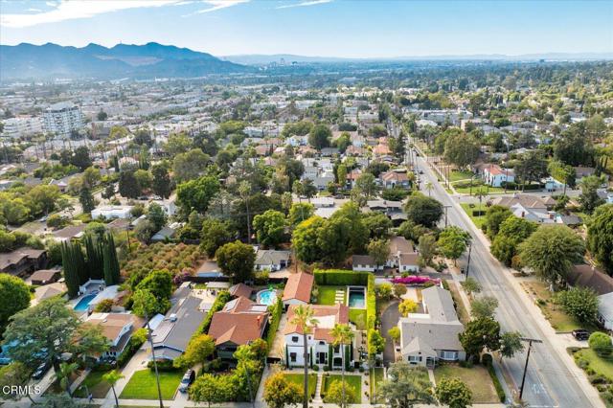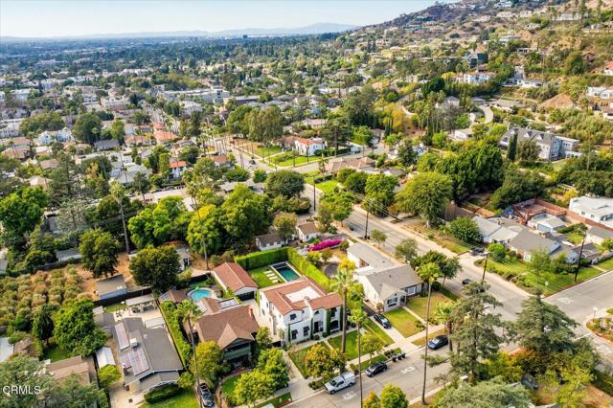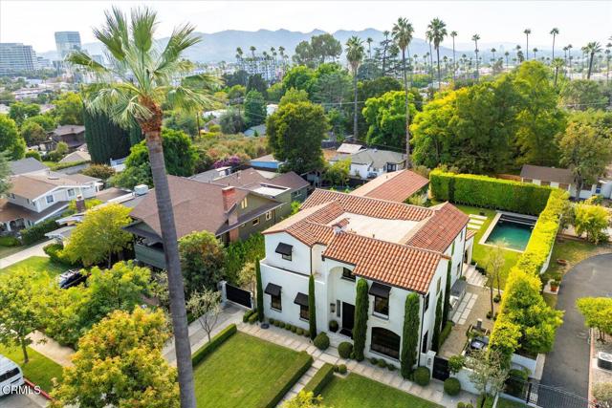Experience luxury living in this exquisitely remodeled estate, featuring four bedrooms and six bathrooms, all meticulously maintained and ready for immediate occupancy. Completely updated in 2017, this residence seamlessly blends contemporary design with top-tier finishes, offering a unique living environment. The gourmet kitchen includes custom White Oak cabinetry and leather-finished Quartzite countertops and backsplashes. It also features a SubZero refrigerator and an expansive island with views overlooking the beautiful pool. Elevate your morning routine with a built-in Miele coffee machine. The home office is adorned with Philip Jeffries wood veneer wall coverings for an added touch of elegance.Enjoy the convenience of a newly installed water softening system and immerse yourself in entertainment with the Sonos sound system equipped with built-in speakers throughout the home. Relax in the saltwater PebbleTec pool and spa. The outdoor grilling station is outfitted with a Lynx stove, grill, sink, and refrigerator. A grand 330 square foot loggia/covered balcony, complete with a cozy fireplace and three Infratech heaters, ensures year-round comfort.The beautifully landscaped yards feature 10 olive trees and Bevolo gas lanterns at the entrance. The FX Luminaire low-voltage lighting system accentuates the stunning landscaping. Detached guest quarters, complete with their own bathroom, offer a perfect space for visitors or additional living quarters. The state-of-the-art security system includes nine HD cameras, a five-camera Ring system, and an alarm for your peace of mind. The property also features an electric gate for added security and seclusion. The backyard oasis is enriched with walls of green, featuring 10-foot Ficus trees for added privacy and tranquility. The home is equipped with three separate Carrier AC and heating units for personalized climate control. Every detail in this home has been thoughtfully designed, making it a true masterpiece.
Property Details
Price:
$3,598,000
MLS #:
P1-24542
Status:
Active
Beds:
4
Baths:
6
Type:
Single Family
Subtype:
Single Family Residence
Neighborhood:
627
Listed Date:
Oct 24, 2025
Finished Sq Ft:
3,713
Lot Size:
11,137 sqft / 0.26 acres (approx)
Year Built:
1923
See this Listing
Schools
Interior
Appliances
DW, MW, RF, GO, GR, FSR, BBQ, HOD, SCO, TW
Bathrooms
1 Full Bathroom, 3 Three Quarter Bathrooms, 1 Half Bathroom, 1 One Quarter Bathroom
Cooling
CA, HE
Flooring
WOOD
Heating
CF
Laundry Features
ELC, GAS, IR, UL, DINC, WINC
Exterior
Architectural Style
SPN
Community Features
SDW, FHL
Construction Materials
STC
Exterior Features
AW, LIT, RG
Other Structures
GH, GHD
Parking Spots
2
Roof
TLE
Security Features
EXL, SS, SD, WSEC, COD
Financial
Map
Community
- AddressCampbell ST Lot 3 Glendale CA
- CityGlendale
- CountyLos Angeles
- Zip Code91207
Subdivisions in Glendale
Market Summary
Current real estate data for Single Family in Glendale as of Oct 29, 2025
221
Single Family Listed
31
Avg DOM
410
Avg $ / SqFt
$883,226
Avg List Price
Property Summary
- Campbell ST Lot 3 Glendale CA is a Single Family for sale in Glendale, CA, 91207. It is listed for $3,598,000 and features 4 beds, 6 baths, and has approximately 3,713 square feet of living space, and was originally constructed in 1923. The current price per square foot is $969. The average price per square foot for Single Family listings in Glendale is $410. The average listing price for Single Family in Glendale is $883,226.
Similar Listings Nearby
Campbell ST Lot 3
Glendale, CA





























































