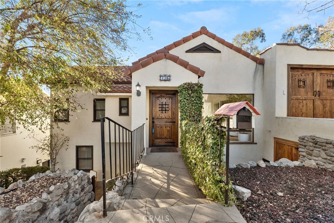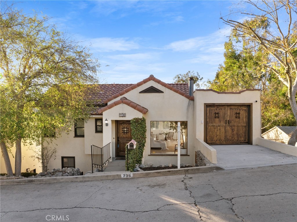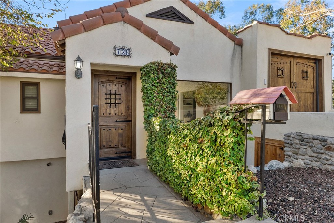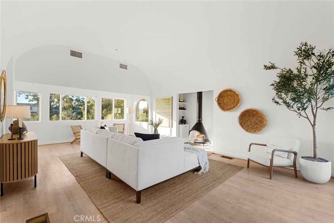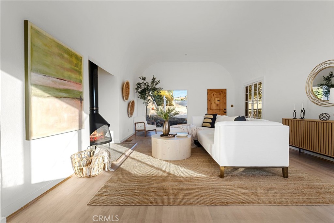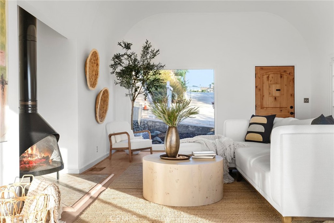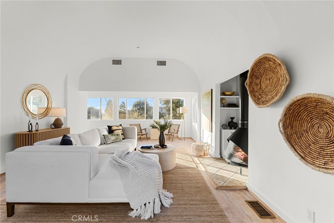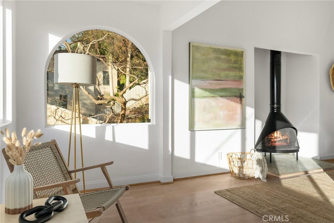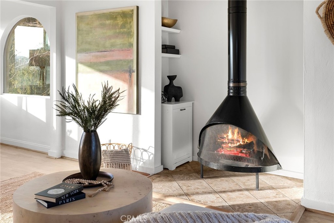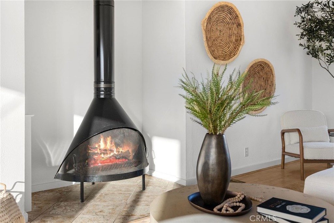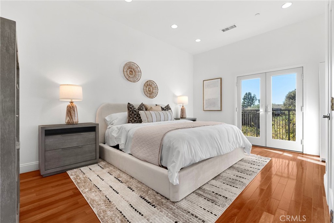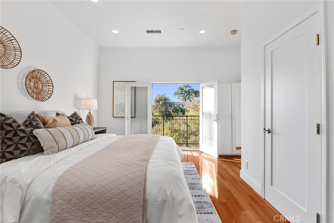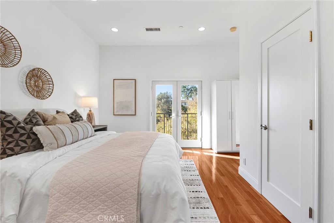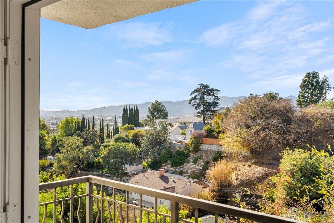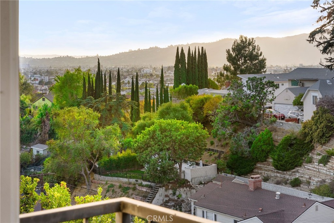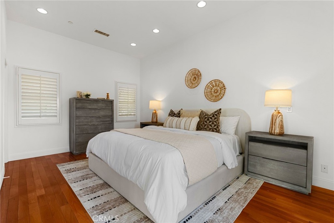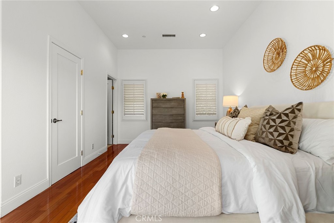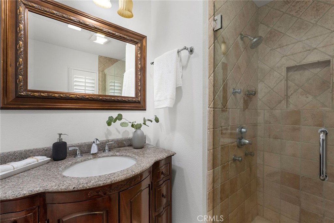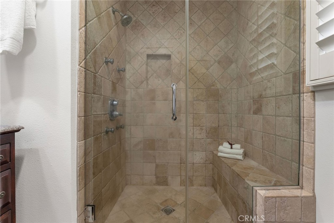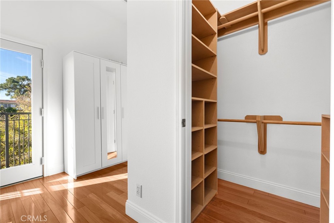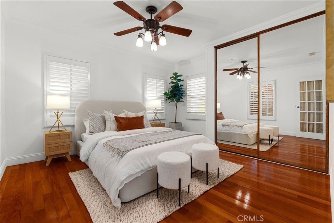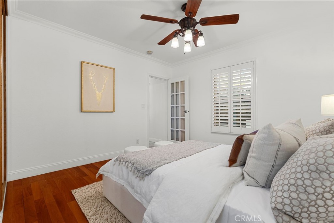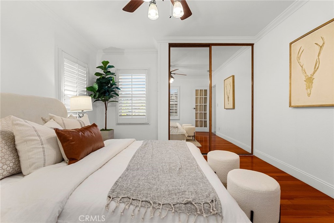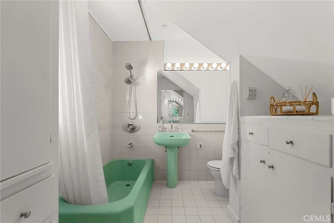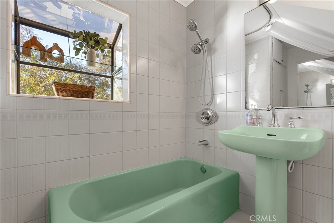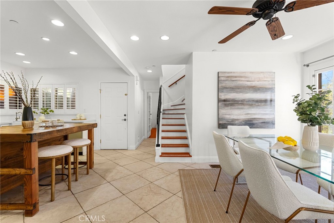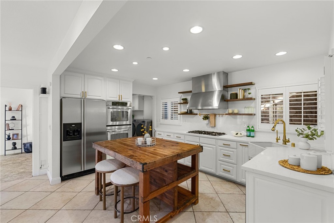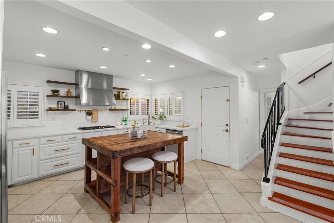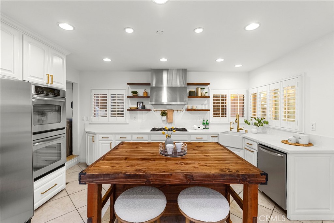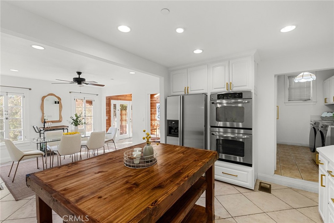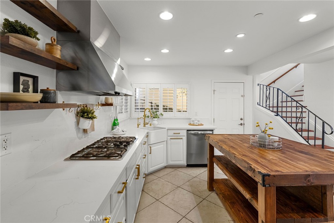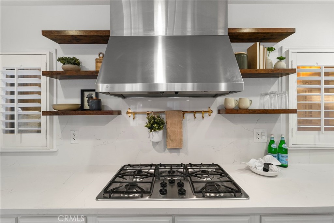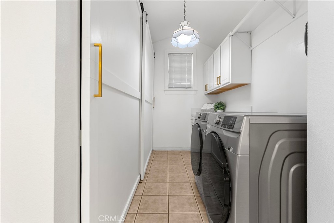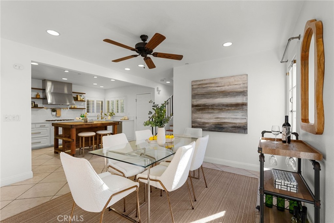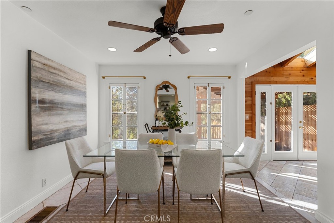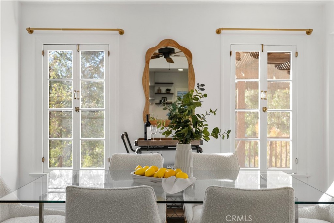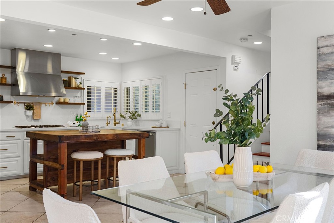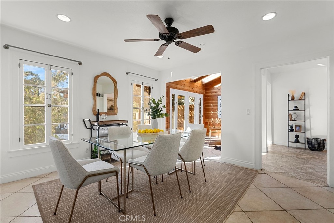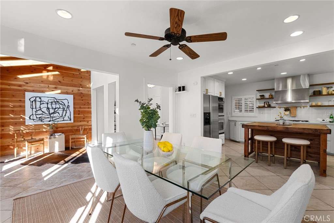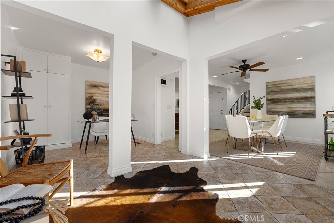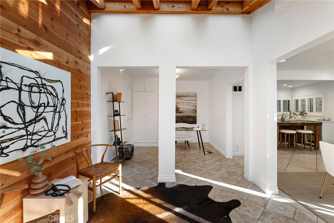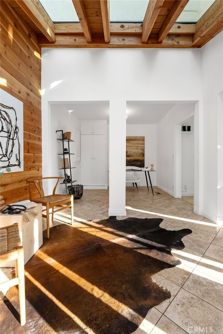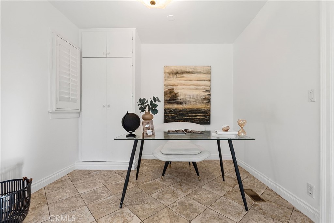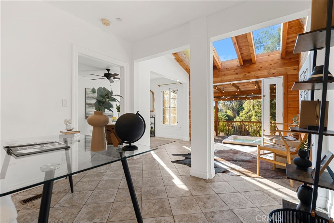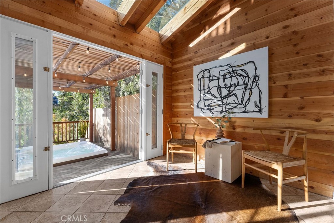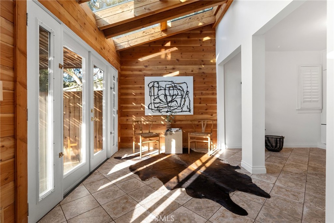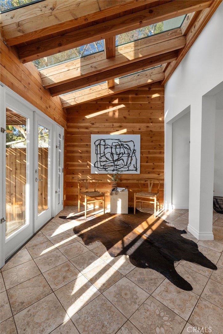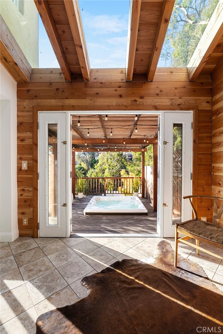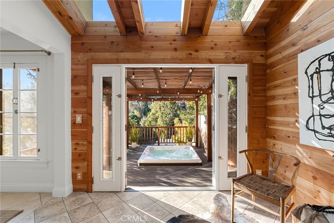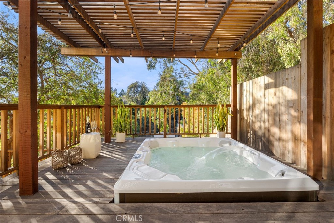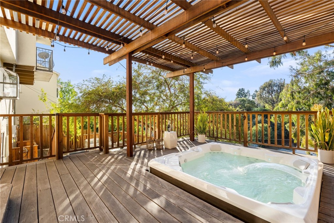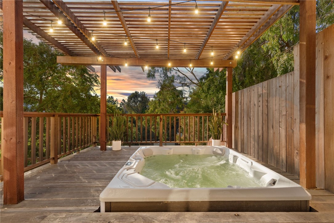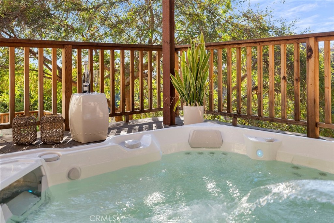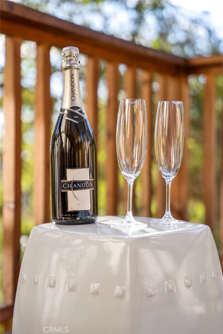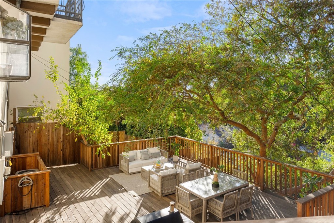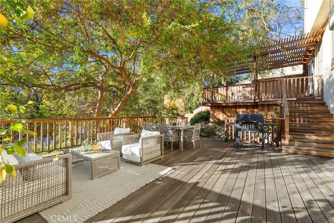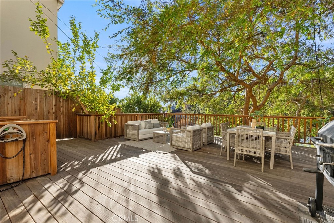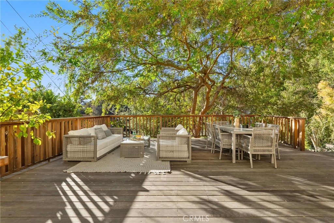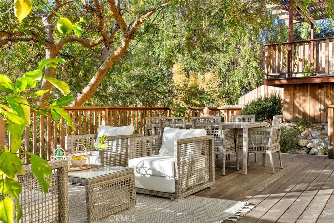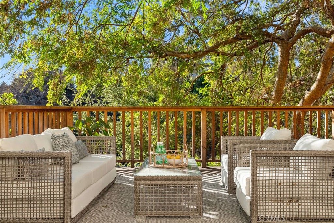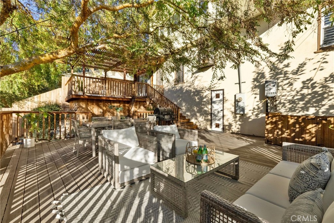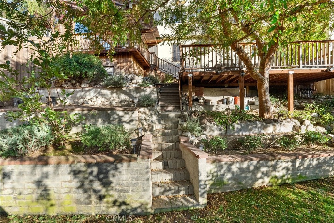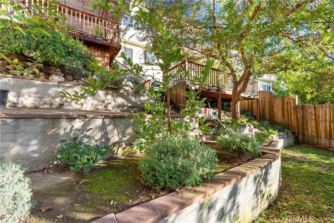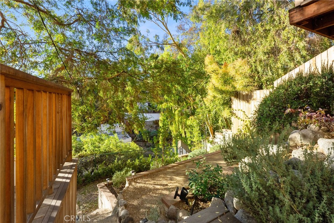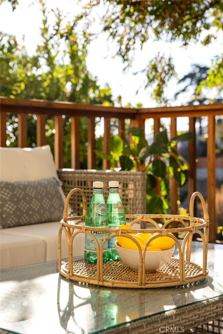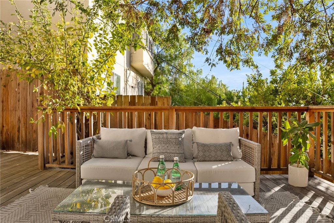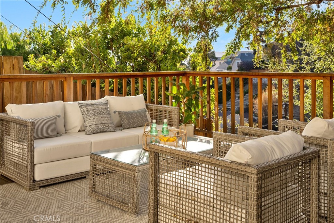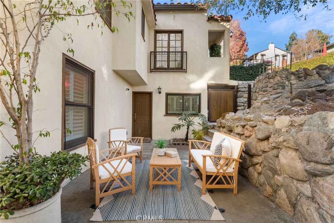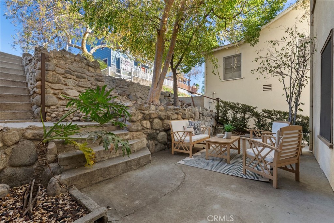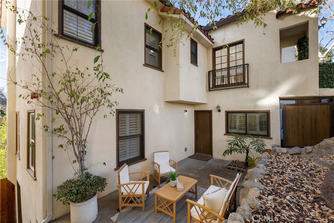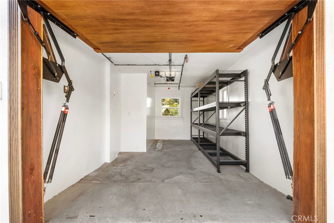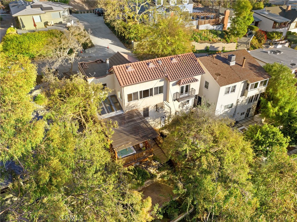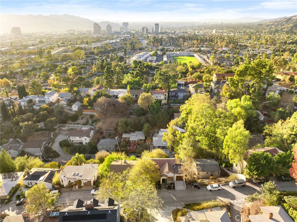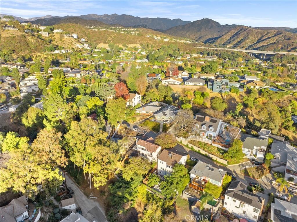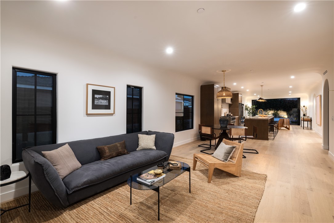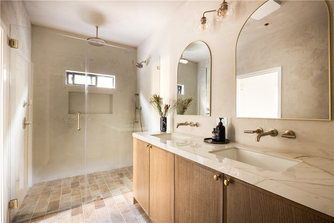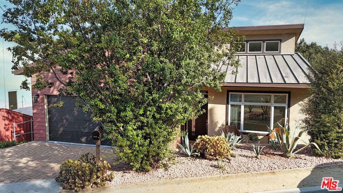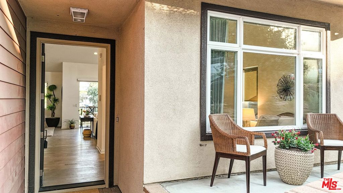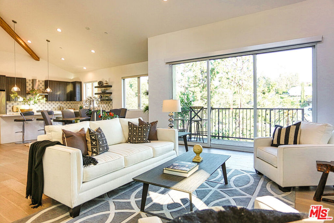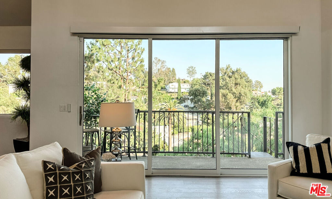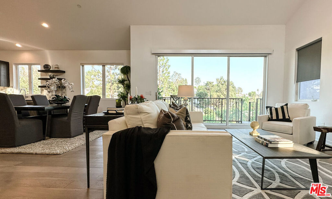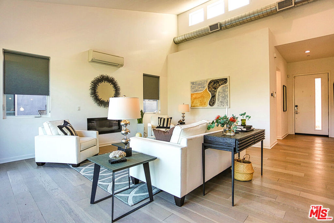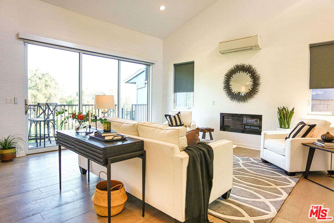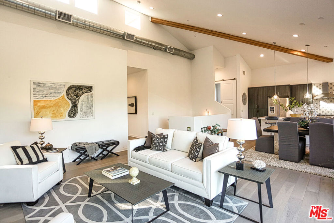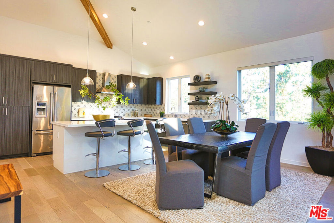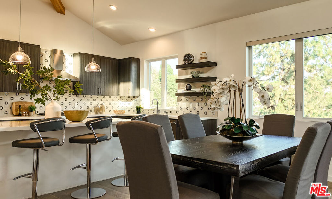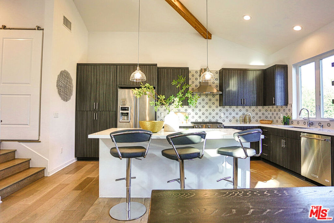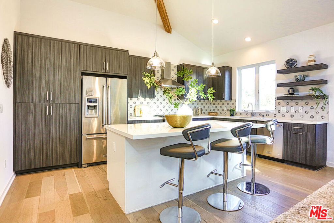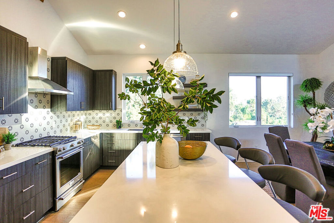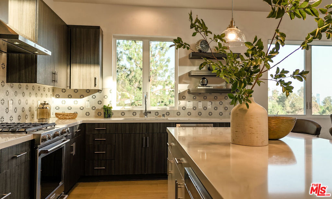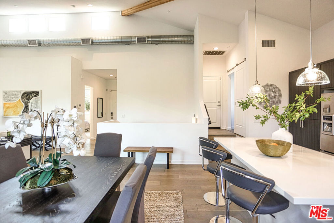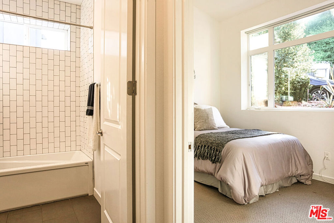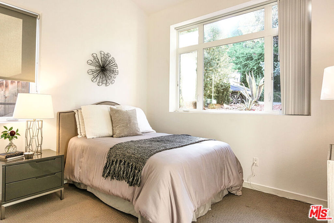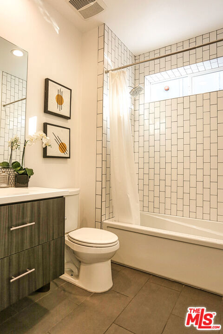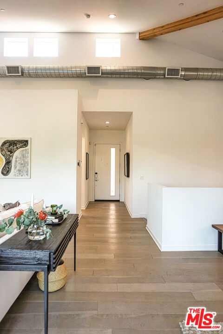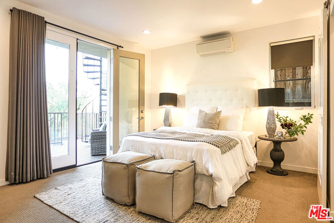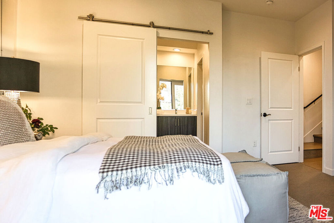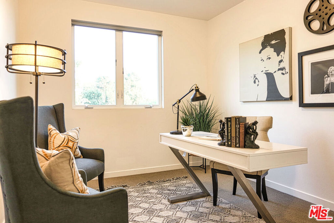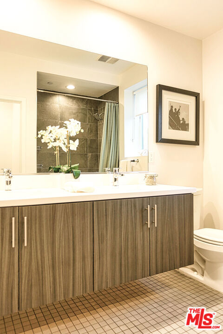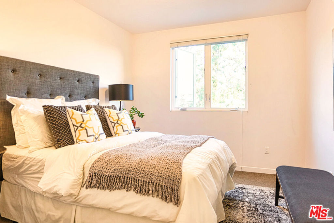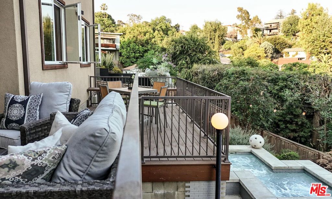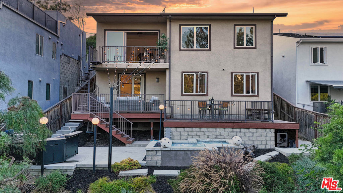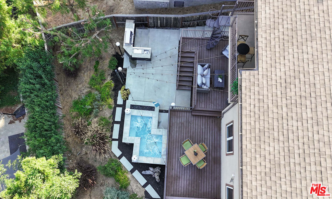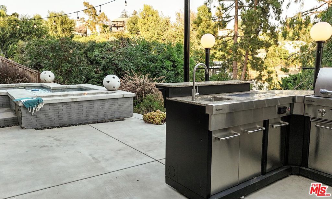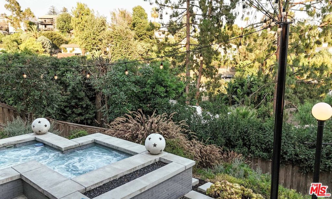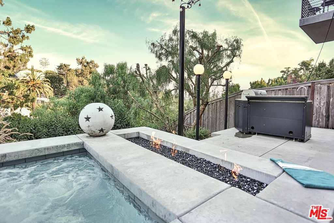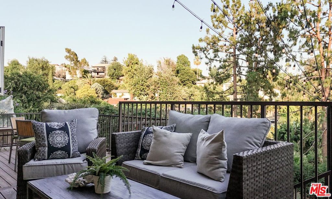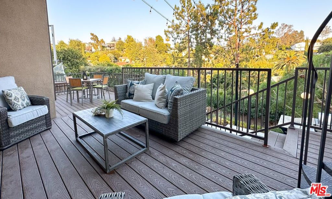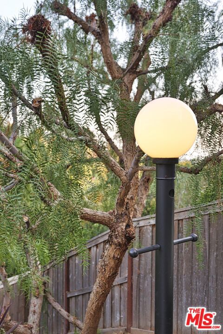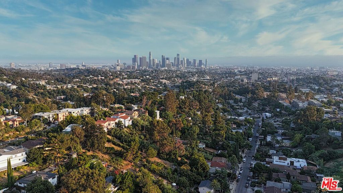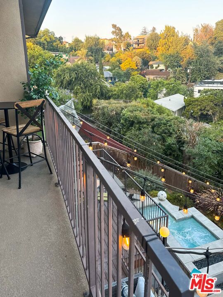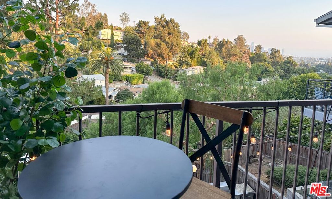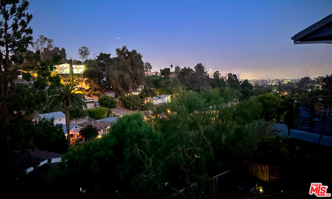Breathtaking Panoramic Views in the Heart of Glendale – Discover a world of serenity and beauty in this amazing property, nestled in the heart of Glendale’s desirable 91206 zip code. Escape to tranquility in this charming Spanish style single-family home that offers 3 bedrooms, 2 bathrooms and unlimited peacefulness of hillside living. The expansive family room is a true centerpiece, featuring a cozy fireplace and large windows that highlight the spectacular views. Adjacent to the family room, the majestic primary bedroom suite serves as a serene retreat, complete with a beautiful bathroom, a walk-in closet and double French doors that open to captivating views of the mountains and Downtown Glendale. Downstairs you are greeted with a beautifully upgraded kitchen and dining area. The chef’s kitchen features newer top-of-the-line stainless steel appliances, double oven and a custom made wooden eat-in island. Conveniently located off the kitchen, you will find the laundry room with wall-to-wall pantry and additional storage cabinetry. There are two additional bedrooms downstairs, one of which is currently being used as an office space. The dining area flows effortlessly into the most romantic sunroom that opens up to the built-in spa deck and everlasting views. The private backyard is a standout feature, offering expansive space, stunning mountain and city views, and a perfectly situated jacuzzi on the upper deck to enjoy all the magic this home has to offer. Enjoy outdoor living at its finest with a well-designed double deck, gardening space, large sitting area ideal for relaxing evenings and entertaining guests. This exceptional property seamlessly blends elegance and comfort, offering an unparalleled setting for creating lasting memories. This property is an entertainer’s dream, offering multiple areas to host and enjoy the breathtaking views. Beyond the property, you’ll appreciate the easy access to downtown Glendale, LA freeways, and nearby aware winning schools, making this a convenient and well-connected place to call home. Don’t miss your chance to own a piece of this picturesque paradise in Glendale.
Property Details
Price:
$1,399,000
MLS #:
SR25003362
Status:
Pending
Beds:
3
Baths:
2
Address:
736 Luton Drive
Type:
Single Family
Subtype:
Single Family Residence
Neighborhood:
624glendalechevychaseeglenoaks
City:
Glendale
Listed Date:
Jan 6, 2025
State:
CA
Finished Sq Ft:
1,600
ZIP:
91206
Lot Size:
5,695 sqft / 0.13 acres (approx)
Year Built:
1923
See this Listing
Mortgage Calculator
Schools
School District:
Glendale Unified
High School:
Glendale
Interior
Accessibility Features
None
Appliances
Built- In Range, Dishwasher, Double Oven, Gas Range, Refrigerator
Basement
Finished
Cooling
Central Air, Zoned
Fireplace Features
Living Room, Free Standing
Flooring
Tile, Wood
Heating
Central
Interior Features
Balcony, Built-in Features, Ceiling Fan(s), Pantry, Quartz Counters, Recessed Lighting
Exterior
Community Features
Biking, Curbs, Hiking, Mountainous
Garage Spaces
1.00
Lot Features
0-1 Unit/ Acre
Parking Features
Driveway, Garage, Garage – Single Door
Parking Spots
4.00
Pool Features
None
Roof
Tile
Sewer
Public Sewer
Spa Features
Private, In Ground
Stories Total
2
View
Canyon, City Lights, Hills, Mountain(s), Panoramic, Trees/ Woods
Water Source
Public
Financial
Association Fee
0.00
Utilities
Cable Available, Electricity Connected, Natural Gas Connected, Sewer Connected, Water Connected
Map
Community
- Address736 Luton Drive Glendale CA
- Area624 – Glendale-Chevy Chase/E. Glenoaks
- CityGlendale
- CountyLos Angeles
- Zip Code91206
Similar Listings Nearby
- 2101 Hollister Terrace
Glendale, CA$1,800,000
0.82 miles away
- 5115 N Figueroa Street
Los Angeles, CA$1,800,000
3.89 miles away
- 3016 Tyburn Street
Los Angeles, CA$1,799,999
3.32 miles away
- 1440 Holbrook Street
Eagle Rock, CA$1,799,950
2.51 miles away
- 225 N Avenue 57
Los Angeles, CA$1,799,888
3.79 miles away
- 3209 Larga Avenue
Los Angeles, CA$1,798,000
3.16 miles away
- 4475 Wawona Street
Los Angeles, CA$1,796,000
1.57 miles away
- 1200 Avenue 64
Pasadena, CA$1,795,000
3.84 miles away
- 2334 Glover Place
Los Angeles, CA$1,795,000
4.41 miles away
- 2068 Cerro Gordo Street
Los Angeles, CA$1,788,000
4.54 miles away
736 Luton Drive
Glendale, CA
LIGHTBOX-IMAGES


