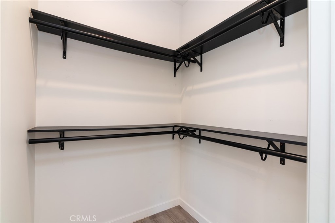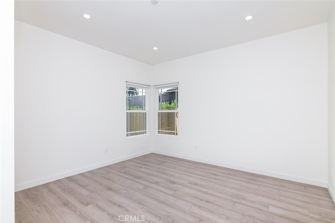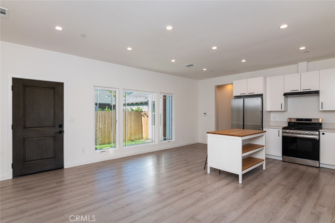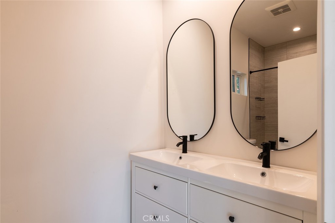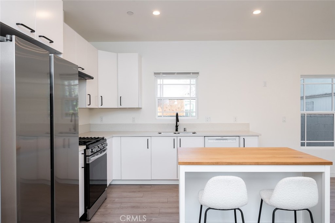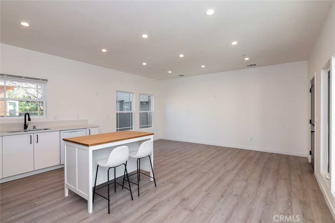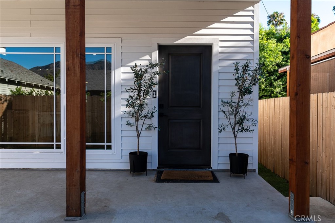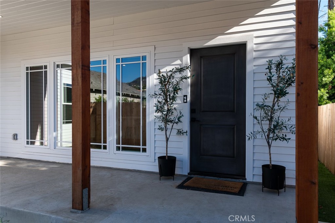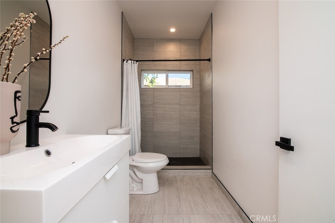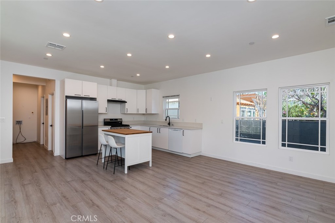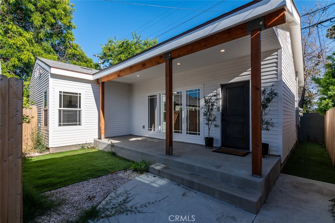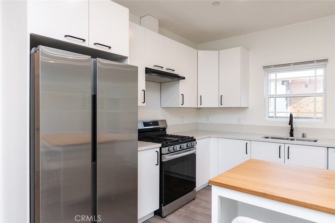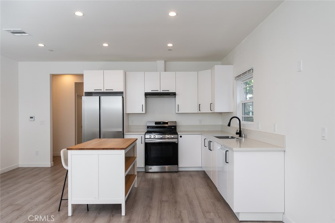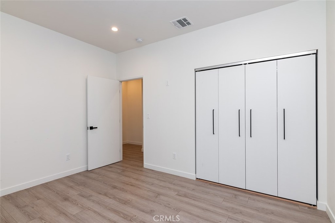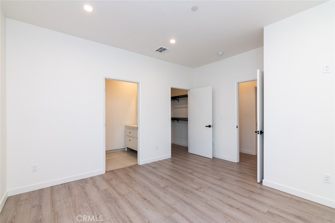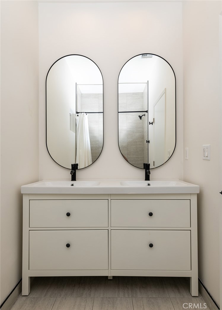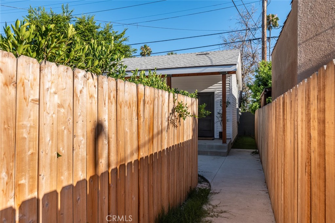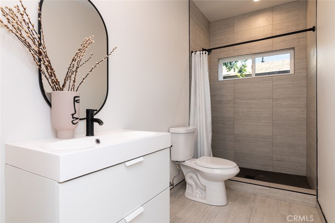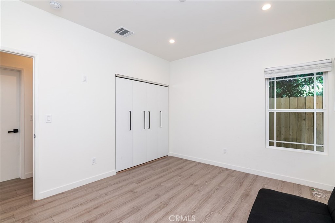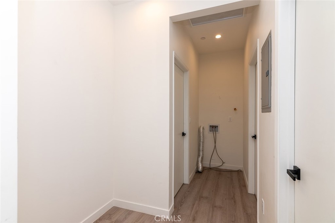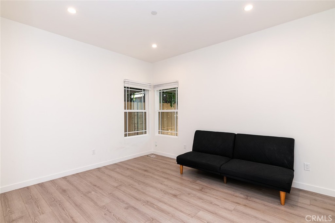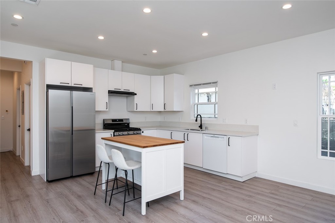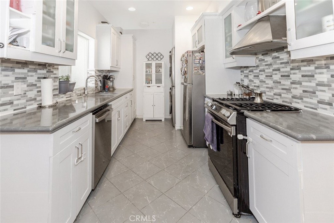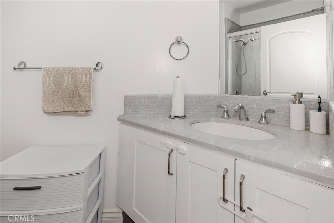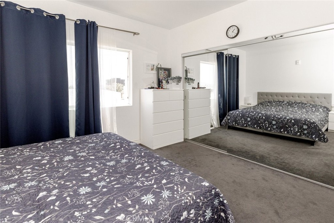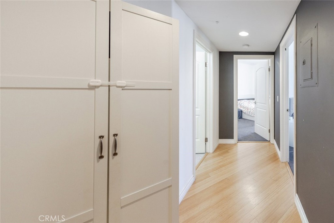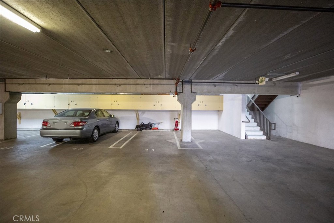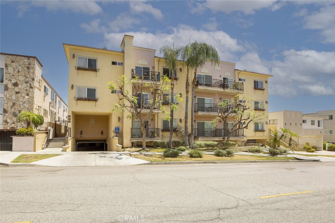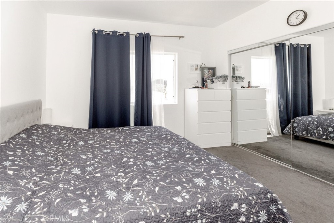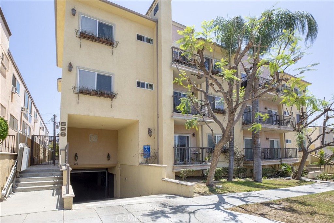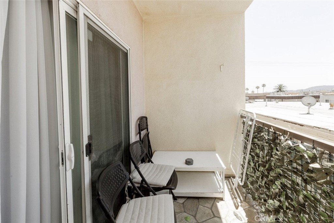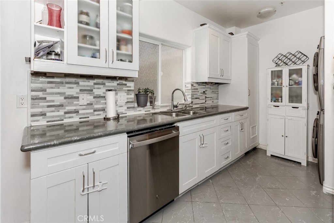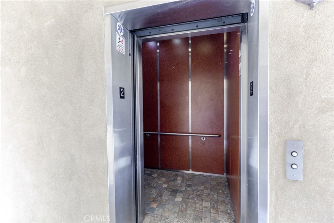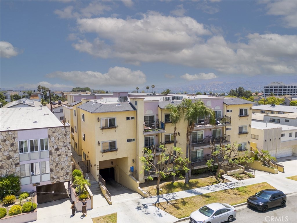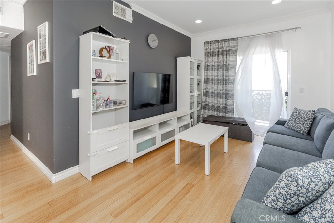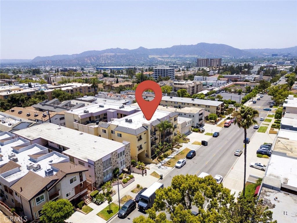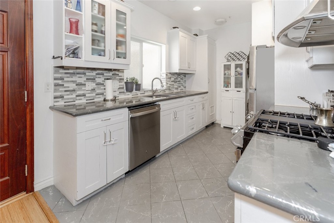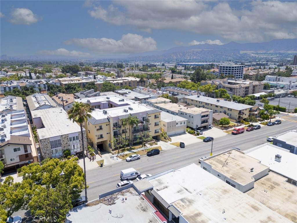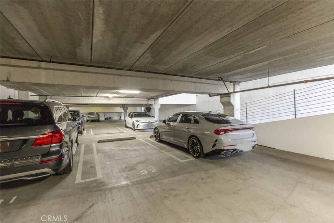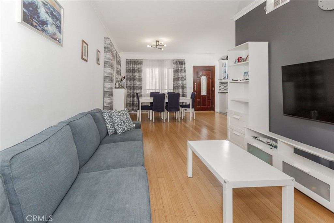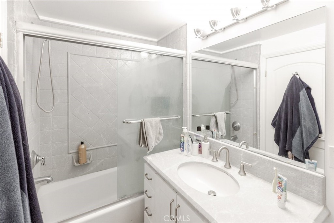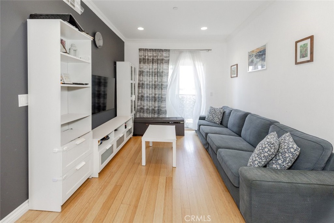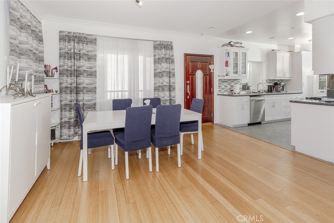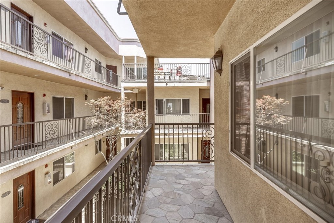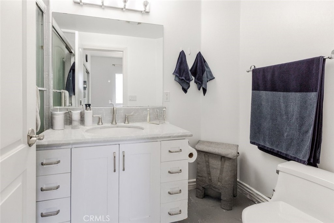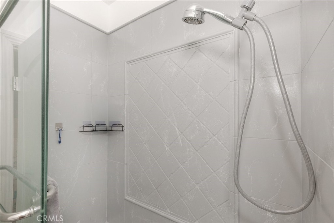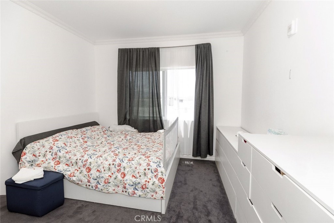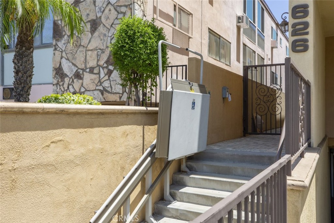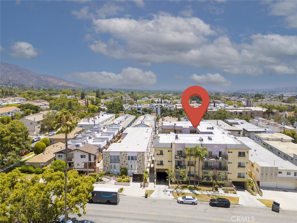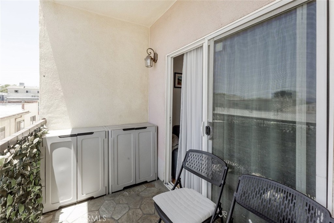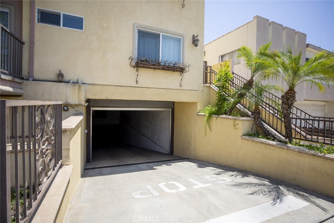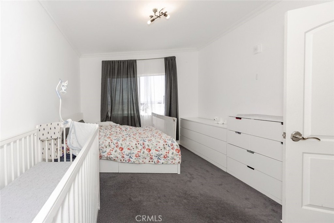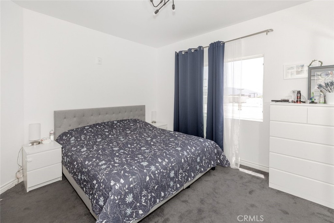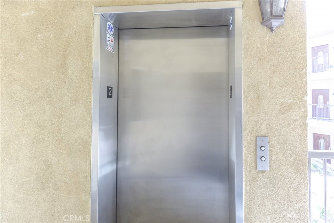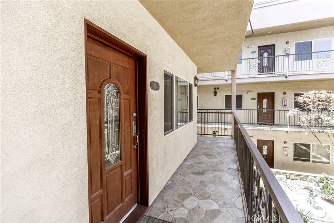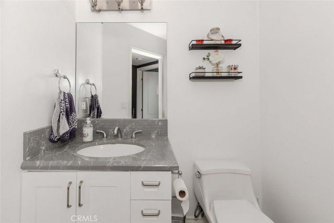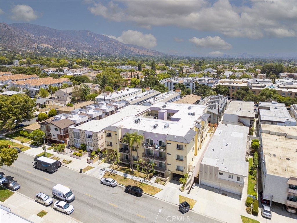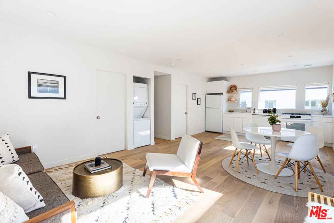Welcome to this bright and inviting third-floor unit featuring 2 generously sized bedrooms and 2 full bathrooms. Recently refreshed with all new interior paint, modern flooring, and updated countertops the kitchen within the past two years. New stove, refrigerator and washer/dryer.
The living room boasts soaring ceilings, a cozy fireplace, and large windows that fill the space with natural light.
Step out onto the private balcony and enjoy serene hillside views.
Community amenities include an elevator for easy access, a sparkling pool, relaxing spa, and a recreation room perfect for gatherings. This unit comes with two assigned underground parking spaces (Spaces #2 and #3).
Water and trash are included and covered by the Residential Property Owner (RPO). Credit report through Rent Spree and Renters insurance is required of $100k+ liability + personal property with RPO listed as additional interest.
The living room boasts soaring ceilings, a cozy fireplace, and large windows that fill the space with natural light.
Step out onto the private balcony and enjoy serene hillside views.
Community amenities include an elevator for easy access, a sparkling pool, relaxing spa, and a recreation room perfect for gatherings. This unit comes with two assigned underground parking spaces (Spaces #2 and #3).
Water and trash are included and covered by the Residential Property Owner (RPO). Credit report through Rent Spree and Renters insurance is required of $100k+ liability + personal property with RPO listed as additional interest.
Property Details
Price:
$3,000
MLS #:
GD25114628
Status:
Pending
Beds:
2
Baths:
2
Address:
444 Piedmont 306
Type:
Rental
Subtype:
Condominium
Neighborhood:
628glendalesouthof134fwy
City:
Glendale
Listed Date:
May 27, 2025
State:
CA
Finished Sq Ft:
1,141
ZIP:
91205
Lot Size:
87,816,960 sqft / 2,016.00 acres (approx)
Year Built:
1926
See this Listing
Mortgage Calculator
Schools
School District:
Glendale Unified
Interior
Appliances
Dishwasher, Free- Standing Range, Disposal, Gas Oven, Microwave, Refrigerator
Cooling
Central Air
Fireplace Features
Living Room, Electric
Flooring
Laminate, Vinyl
Heating
Central
Interior Features
Living Room Balcony
Pets Allowed
No
Exterior
Community Features
Biking, Park, Sidewalks, Street Lights
Garage Spaces
2.00
Lot Features
Cul- De- Sac
Parking Features
Assigned
Parking Spots
2.00
Pool Features
Association
Security Features
Automatic Gate
Sewer
Sewer On Bond
Spa Features
Association
Stories Total
1
View
Mountain(s)
Water Source
Public
Financial
Association Fee
0.00
Utilities
Electricity Connected, Natural Gas Connected, Sewer Connected
Map
Community
- Address444 Piedmont 306 Glendale CA
- Area628 – Glendale-South of 134 Fwy
- CityGlendale
- CountyLos Angeles
- Zip Code91205
Similar Listings Nearby
- 632 E Harvard Street 1
Glendale, CA$3,900
0.74 miles away
- 3613 Stancrest Drive
Glendale, CA$3,900
3.70 miles away
- 212 N Jackson Street 6
Glendale, CA$3,900
0.61 miles away
- 4301 Los Feliz Boulevard 11
Los Angeles, CA$3,900
3.75 miles away
- 6044 La Prada Street A
Los Angeles, CA$3,900
3.62 miles away
- 606 W Dryden Street A
Glendale, CA$3,850
1.65 miles away
- 626 E Orange Grove Avenue 204
Burbank, CA$3,800
4.28 miles away
- 125 W Mountain Street 115
Glendale, CA$3,800
1.29 miles away
- 1946 Preston Avenue
Los Angeles, CA$3,795
4.58 miles away
- 1046 E San Jose Avenue
Burbank, CA$3,750
4.46 miles away
444 Piedmont 306
Glendale, CA
LIGHTBOX-IMAGES




























































































































































