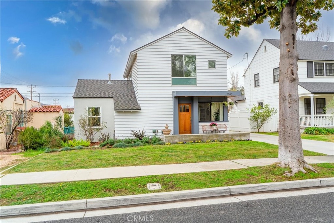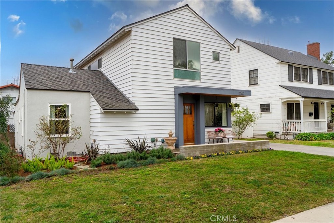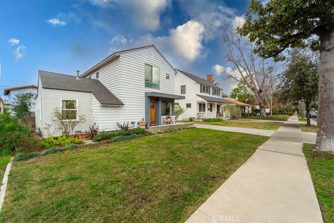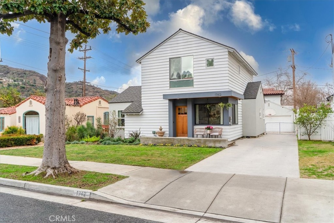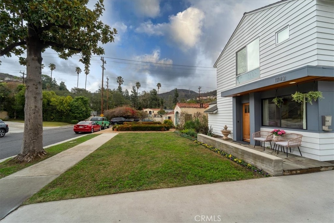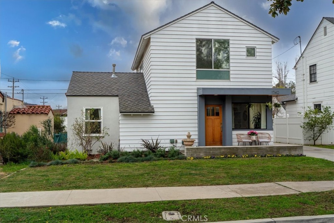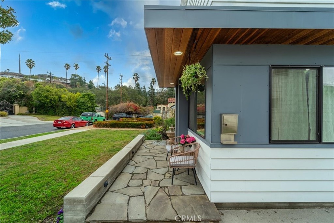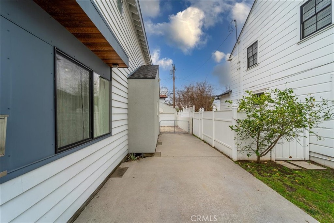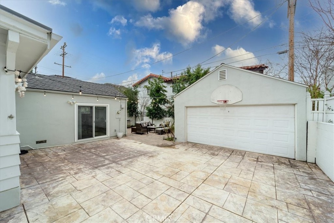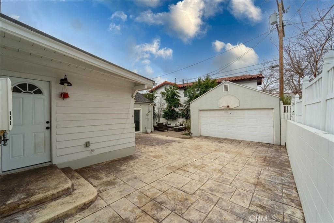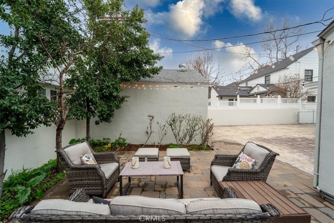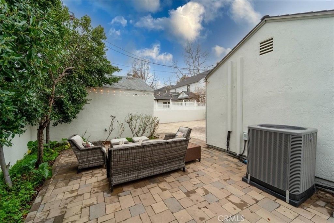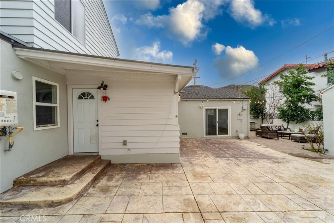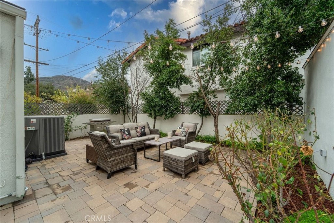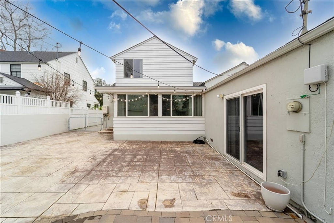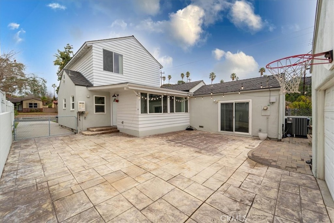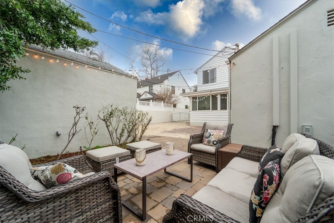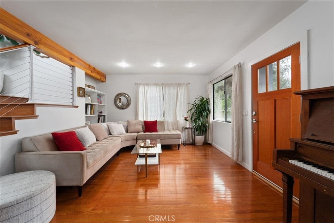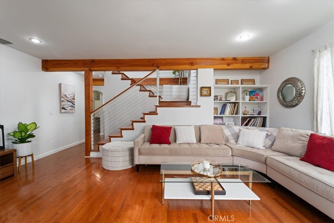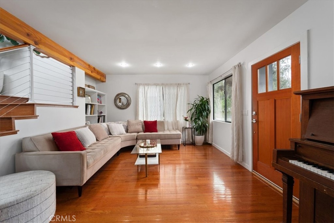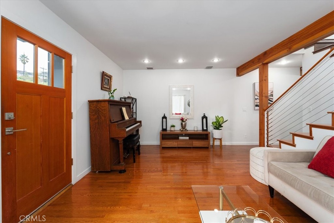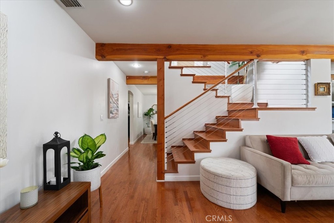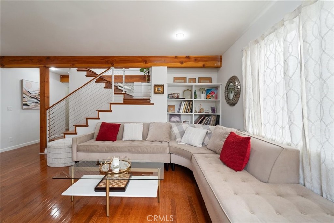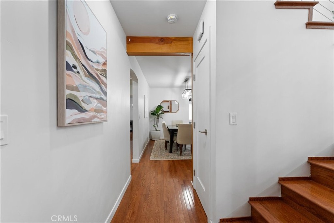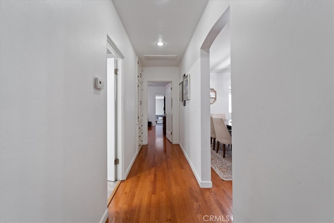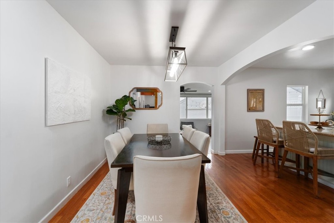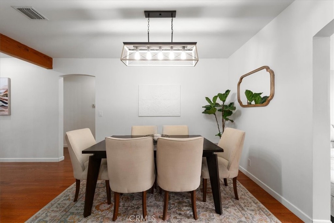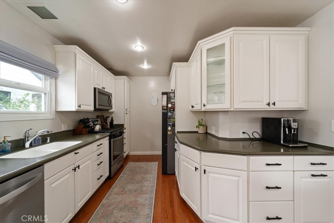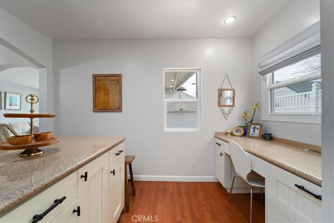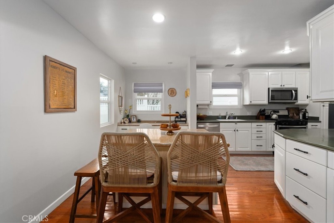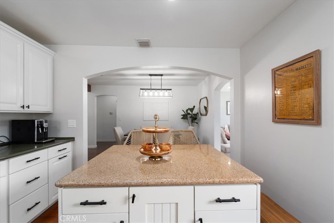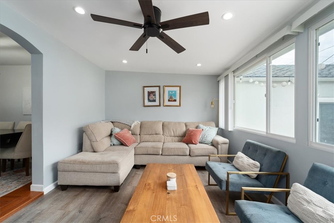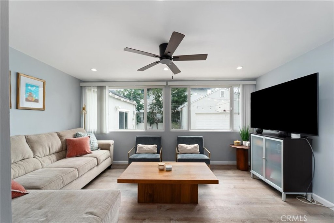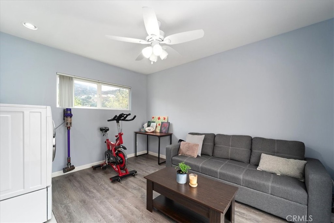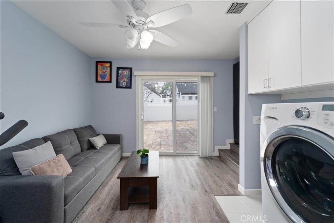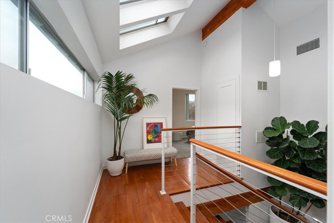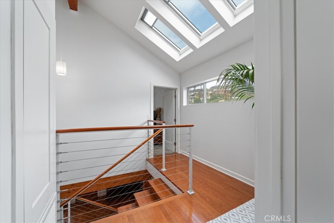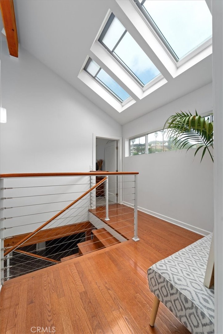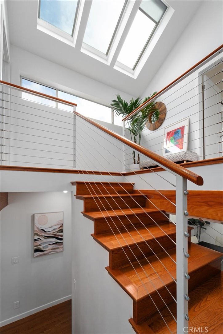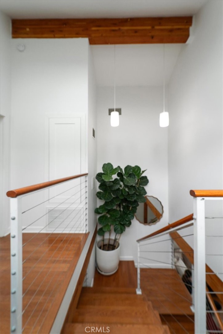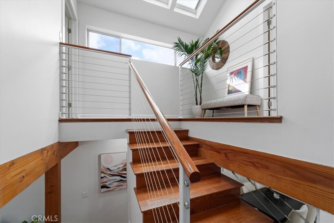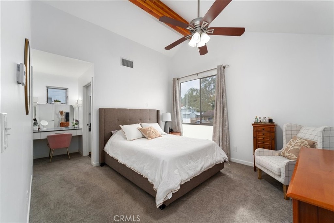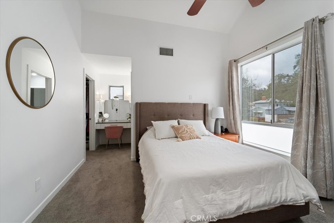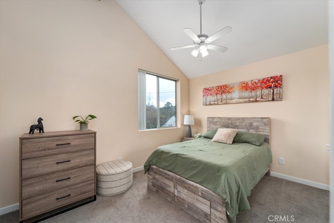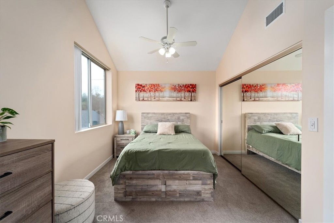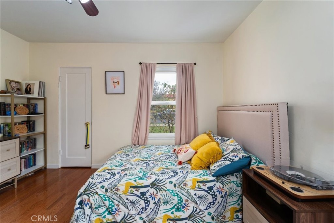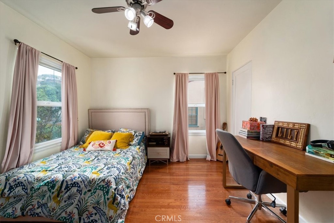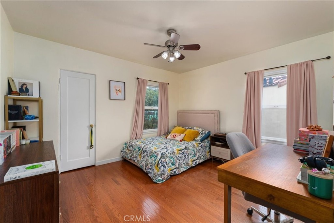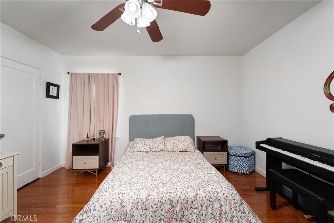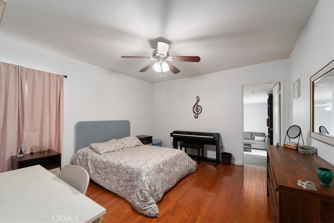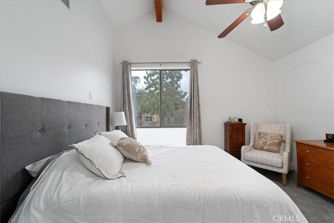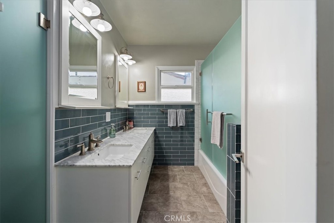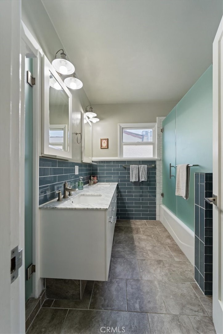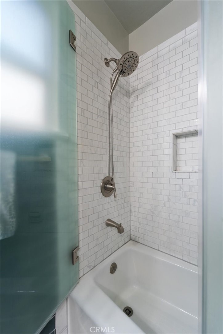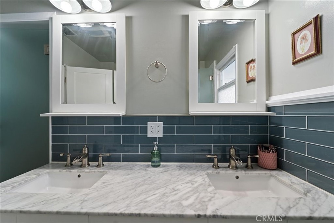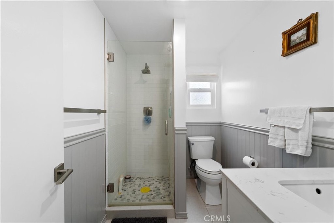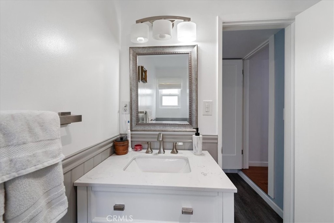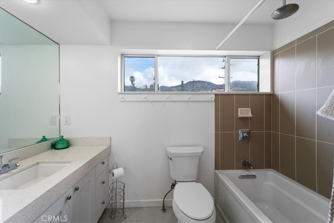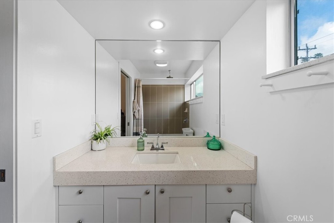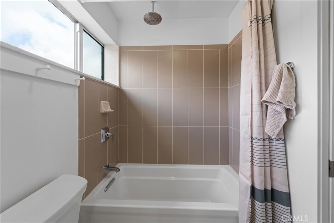Nestled in the vibrant heart of Glendale, this enchanting two-bedroom home beautifully blends timeless charm with modern sophistication. Boasting 1,282 square feet of living space on a generous 6,416 square foot flat lot, this residence enjoys a prime location on a tranquil, tree-lined street. As you approach, the home’s outstanding curb appeal greets you with its meticulously landscaped front yard, adorned with elegant white iceberg roses and drought-tolerant plants. A drip sprinkler system ensures effortless maintenance, while decorative low-voltage lighting bathes the space in a warm, welcoming glow at dusk. The brick pathway, framed by an ornate railing, guides you to the grand front door, adding an extra layer of character and charm.
Inside, the grand living room takes center stage, bathed in natural light from street-facing windows. Gleaming hardwood floors complement the cozy fireplace, creating a space perfect for relaxation or entertaining. The seamless flow into the spacious dining room sets the stage for memorable gatherings, whether intimate or lively.
Throughout the home, thoughtful upgrades shine, including elegant crown and base moldings, plantation shutters on newer windows, French doors fitted with hidden screens, beautifully updated kitchen cabinetry, a modern HVAC system, and a tankless water heater providing energy efficiency and endless hot water. Everyday convenience is elevated by a dedicated laundry room, while a side driveway leads to the detached two-car garage.
The low-maintenance backyard is a blank canvas, ready for your imagination to transform it into a lush garden retreat, an outdoor entertainment hub, or space for future expansion. Ideally located near Oakmont Country Club and within a leisurely stroll to Montrose Village, this Glendale gem promises a lifestyle that is as inviting as it is refined.
Inside, the grand living room takes center stage, bathed in natural light from street-facing windows. Gleaming hardwood floors complement the cozy fireplace, creating a space perfect for relaxation or entertaining. The seamless flow into the spacious dining room sets the stage for memorable gatherings, whether intimate or lively.
Throughout the home, thoughtful upgrades shine, including elegant crown and base moldings, plantation shutters on newer windows, French doors fitted with hidden screens, beautifully updated kitchen cabinetry, a modern HVAC system, and a tankless water heater providing energy efficiency and endless hot water. Everyday convenience is elevated by a dedicated laundry room, while a side driveway leads to the detached two-car garage.
The low-maintenance backyard is a blank canvas, ready for your imagination to transform it into a lush garden retreat, an outdoor entertainment hub, or space for future expansion. Ideally located near Oakmont Country Club and within a leisurely stroll to Montrose Village, this Glendale gem promises a lifestyle that is as inviting as it is refined.
Property Details
Price:
$1,259,000
MLS #:
CV25073054
Status:
Pending
Beds:
2
Baths:
1
Address:
3458 Sierra Vista Avenue
Type:
Single Family
Subtype:
Single Family Residence
Neighborhood:
627rossmoyneverduwoodlands
City:
Glendale
Listed Date:
Apr 10, 2025
State:
CA
Finished Sq Ft:
1,282
ZIP:
91208
Lot Size:
6,416 sqft / 0.15 acres (approx)
Year Built:
1938
See this Listing
Mortgage Calculator
Schools
School District:
Glendale Unified
Middle School:
Rosemont
Interior
Appliances
Gas Range, Gas Water Heater, Tankless Water Heater
Cooling
Central Air
Fireplace Features
Living Room
Flooring
Vinyl, Wood
Heating
Natural Gas, Wall Furnace
Interior Features
Crown Molding
Window Features
Double Pane Windows, Plantation Shutters
Exterior
Community Features
Curbs, Sidewalks
Electric
Electricity – On Property, Standard
Fencing
Block, Wood
Foundation Details
Raised
Garage Spaces
2.00
Lot Features
0-1 Unit/ Acre, Back Yard, Front Yard, Landscaped, Sprinklers In Front, Sprinklers In Rear, Yard
Parking Features
Driveway, Garage
Parking Spots
4.00
Pool Features
None
Roof
Composition
Security Features
Carbon Monoxide Detector(s)
Sewer
Sewer Paid
Spa Features
None
Stories Total
1
View
None
Water Source
Public
Financial
Association Fee
0.00
Utilities
Cable Connected, Electricity Connected, Natural Gas Connected, Phone Available, Sewer Connected, Water Connected
Map
Community
- Address3458 Sierra Vista Avenue Glendale CA
- Area627 – Rossmoyne & Verdu Woodlands
- CityGlendale
- CountyLos Angeles
- Zip Code91208
Similar Listings Nearby
- 5519 Terrace Drive
La Crescenta, CA$1,635,000
2.49 miles away
- 4390 Hayman Avenue
La Canada Flintridge, CA$1,625,000
1.76 miles away
- 2629 Mountain Pine Drive
La Crescenta, CA$1,625,000
2.60 miles away
- 9222 Scotmont Drive
Tujunga, CA$1,599,999
3.45 miles away
- 1742 El Rito Avenue
Glendale, CA$1,599,000
1.39 miles away
- 645 Glenmore Boulevard
Glendale, CA$1,599,000
3.22 miles away
- 1040 Sherlock Drive
Burbank, CA$1,595,000
3.09 miles away
- 3727 Beechglen Drive
La Crescenta, CA$1,595,000
2.31 miles away
- 1308 Opechee Way
Glendale, CA$1,575,000
1.39 miles away
- 10260 Tujunga Canyon Boulevard
Tujunga, CA$1,565,000
4.85 miles away
3458 Sierra Vista Avenue
Glendale, CA
LIGHTBOX-IMAGES




































































































































































