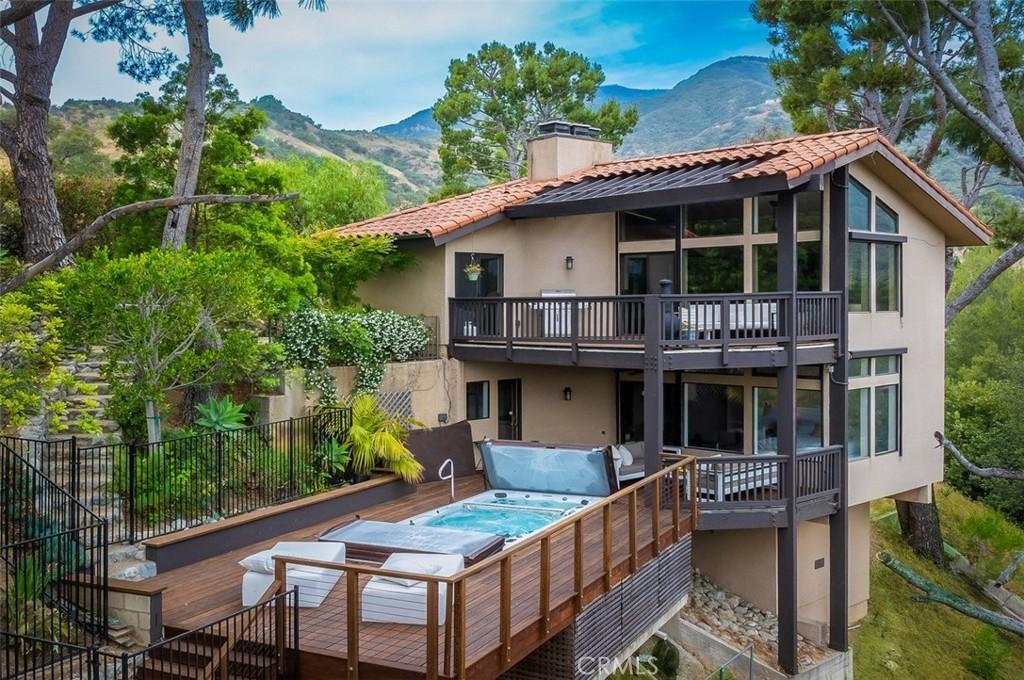Spectacular hillside property in the highly desired Verdugo Woodlands. Unprecedented mountain views from multiple terraces and across the nearly half an acre lot, with private outdoor spaces including tranquil pathways and a large outdoor patio for entertaining under a California Oak. Set behind lush Ficus for privacy, this tranquil sanctuary welcomes you with a Koi Pond and flagstone paths framed by desert-inspired hardscape. Double doors open to a formal entry where rich hardwood floors, recessed lighting, and a brick fireplace create a warm, inviting ambiance while expansive walls of glass capture dramatic views of the neighborhood and the San Gabriel mountains. Extending from the expansive living room is a generous balcony ideal for enjoying breathtaking sunrises and dramatic sunsets – the perfect backdrop to entertaining in this architectural beauty with modern refinement. Vaulted ceilings, skylights, propeller ceiling fans, and commercial-grade automatic shades enhance the area’s atmosphere. The custom chef’s kitchen is a culinary dream showcasing a honed leather granite island with seating, stone backsplash, pendant lighting, and high-end appliances. The adjoining formal dining room and breakfast areas both contain sliding doors that open to expensive decks ideal for al fresco dining. The second fireplace anchors the cozy den with both panoramic views and an abundance of natural light that transitions beautifully into the evening, setting the mood for unforgettable nights. The serene primary suite features its own private balcony that captures breathtaking mountain views, a fireplace, a soaking tub, and an oversized walk-in rain shower with seating and dual sinks. Designed for both everyday comfort and entertainment, this home captures the quintessential California indoor/outdoor lifestyle. Enjoy seamless living with a sparkling spa pool, multiple meandering walkways, and inviting outdoor spaces. As the day winds down, unwind beneath a majestic oak tree, a glass of wine in hand, soaking in the tranquil vistas that surround you. Other amenities include a 3-car garage, an owned Solar system, and easy access to the city.
Property Details
Price:
$2,745,000
MLS #:
SR25118796
Status:
Active Under Contract
Beds:
4
Baths:
4
Type:
Single Family
Subtype:
Single Family Residence
Neighborhood:
627rossmoyneverduwoodlands
Listed Date:
Jun 17, 2025
Finished Sq Ft:
3,619
Lot Size:
18,545 sqft / 0.43 acres (approx)
Year Built:
1992
See this Listing
Schools
School District:
Glendale Unified
Interior
Appliances
Built- In Range, Dishwasher, Freezer, Disposal, Gas Range, Gas Cooktop, Indoor Grill, Range Hood, Refrigerator
Bathrooms
3 Full Bathrooms, 1 Half Bathroom
Cooling
Central Air
Flooring
Tile, Wood
Heating
Central, Solar
Laundry Features
Individual Room, Inside
Exterior
Architectural Style
Custom Built
Community Features
Curbs, Street Lights
Construction Materials
Plaster, Stucco
Exterior Features
Koi Pond, Lighting
Parking Features
Garage, Garage Faces Front, Side by Side
Parking Spots
3.00
Roof
Spanish Tile
Financial
Map
Community
- Address1960 Polaris Drive Glendale CA
- Neighborhood627 – Rossmoyne & Verdu Woodlands
- CityGlendale
- CountyLos Angeles
- Zip Code91208
Subdivisions in Glendale
Market Summary
Current real estate data for Single Family in Glendale as of Oct 23, 2025
90
Single Family Listed
143
Avg DOM
797
Avg $ / SqFt
$1,762,620
Avg List Price
Property Summary
- 1960 Polaris Drive Glendale CA is a Single Family for sale in Glendale, CA, 91208. It is listed for $2,745,000 and features 4 beds, 4 baths, and has approximately 3,619 square feet of living space, and was originally constructed in 1992. The current price per square foot is $758. The average price per square foot for Single Family listings in Glendale is $797. The average listing price for Single Family in Glendale is $1,762,620.
Similar Listings Nearby
1960 Polaris Drive
Glendale, CA
























































