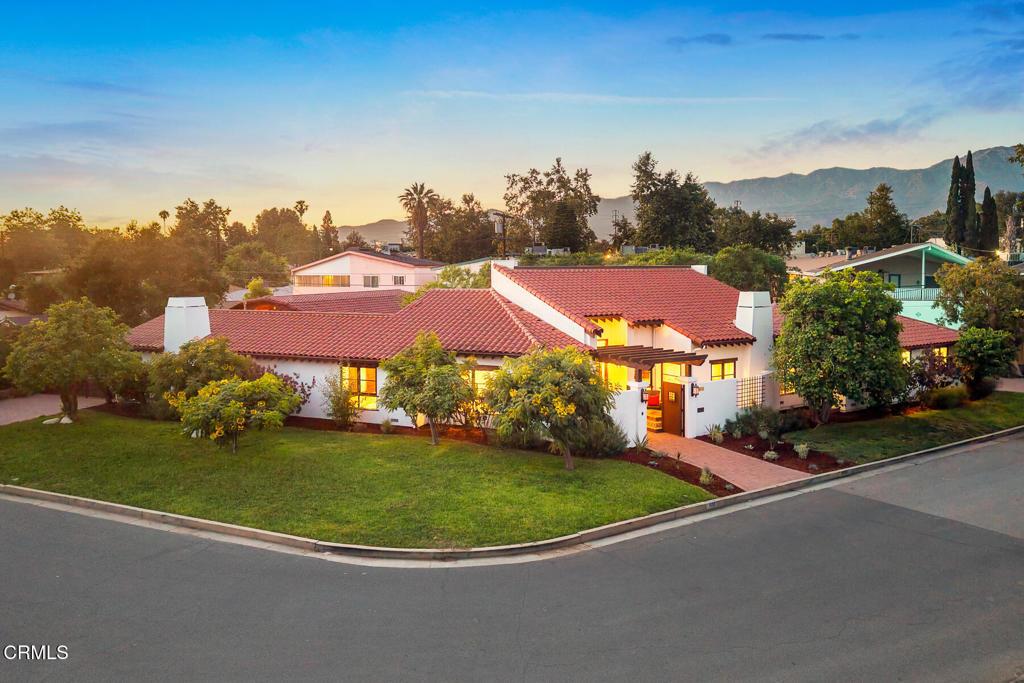Spanish Hacienda Equestrian Estate.A true blend of timeless elegance and modern sophistication, this exceptional Spanish Hacienda has been thoughtfully reimagined through a significant rebuild into a luxurious private retreat – crafted for effortless indoor-outdoor living, quiet luxury, and an ideal setting for both intimate gatherings and grand-scale entertaining. Beyond wrought iron doors, a private courtyard with a tranquil fountain sets the tone for the serenity and grandeur that await. Inside, a breathtaking great room is defined by soaring vaulted ceilings and sweeping sightlines that flow gracefully through the living, dining, and kitchen spaces. Oversized windows and French doors fill the interior with natural light and offer a harmonious indoor-outdoor living experience. At the heart of the home, a magazine-worthy chef’s kitchen stuns with a grand center island, rich custom cabinetry, and dramatic earth-toned, veined single-slab counters and backsplash. A stunning row of transom-topped casement windows adds architectural interest and bathes the space in soft, ambient light. Created for the serious culinary enthusiast, the kitchen is equipped with a professional-grade Wolf range, full-size built-in refrigerator and freezer columns, dual-zone wine fridge, multiple sinks, and a generous walk-in butler’s pantry. A pass-through window provides seamless service to the outdoor dining area–perfect for entertaining in style. Privately situated at the end of a light-filled corridor lined with French doors, the primary suite offers peaceful backyard views. Centered around a custom-tiled fireplace, the suite provides a quiet, comfortable retreat with space to lounge and unwind, and its own private outdoor access. The spa-inspired bath showcases a jetted soaking tub with serene views, a frameless walk-in shower with mosaic accents and built-in bench, and a custom vanity with natural stone countertops, ample storage, and a dedicated seating area. A spacious custom walk-in closet completes the suite. French doors throughout the home invite you to a sweeping covered veranda thoughtfully designed with multiple zones for open-air dining, relaxed lounging, and effortless entertaining – all overlooking the private backyard retreat. Equestrian amenities include a 1,400 sf, 5-stall barn with tack room and bathroom. Enjoy direct trail access to Griffith Park, nearby public riding arenas, close proximity to top schools, the Americana, and major studios.
Property Details
Price:
$2,890,000
MLS #:
P1-23185
Status:
Active
Beds:
4
Baths:
3
Type:
Single Family
Subtype:
Single Family Residence
Neighborhood:
626glendalenorthwest
Listed Date:
Jul 11, 2025
Finished Sq Ft:
3,495
Lot Size:
15,645 sqft / 0.36 acres (approx)
Year Built:
1955
See this Listing
Schools
Interior
Appliances
Dishwasher, 6 Burner Stove, Range Hood, Microwave, Gas Range, Double Oven, Vented Exhaust Fan, Refrigerator, Freezer
Bathrooms
2 Full Bathrooms, 1 Three Quarter Bathroom
Cooling
Central Air, Zoned
Flooring
Tile
Heating
Central, Zoned
Laundry Features
Inside, Individual Room
Exterior
Architectural Style
Spanish
Community Features
Biking, Hiking, Stable(s), Park, Horse Trails, Curbs
Exterior Features
Rain Gutters, Stable
Other Structures
Barn(s)
Parking Features
Driveway
Parking Spots
2.00
Security Features
Fire Sprinkler System, Smoke Detector(s)
Financial
Map
Community
- Address1533 Rancho Avenue Glendale CA
- Neighborhood626 – Glendale-Northwest
- CityGlendale
- CountyLos Angeles
- Zip Code91201
Subdivisions in Glendale
Market Summary
Current real estate data for Single Family in Glendale as of Oct 24, 2025
90
Single Family Listed
144
Avg DOM
797
Avg $ / SqFt
$1,762,620
Avg List Price
Property Summary
- 1533 Rancho Avenue Glendale CA is a Single Family for sale in Glendale, CA, 91201. It is listed for $2,890,000 and features 4 beds, 3 baths, and has approximately 3,495 square feet of living space, and was originally constructed in 1955. The current price per square foot is $827. The average price per square foot for Single Family listings in Glendale is $797. The average listing price for Single Family in Glendale is $1,762,620.
Similar Listings Nearby
1533 Rancho Avenue
Glendale, CA

































































