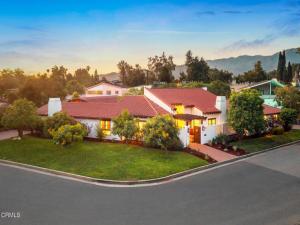Exceptional Spanish Hacienda Equestrian Estate, custom built in 2009, offers a resort-style retreat and a perfect blend of Old World architecture and modern design for an elevated living experience. Beyond the wrought-iron entry doors and private courtyard, you’ll experience a dramatically scaled yet wonderfully comfortable great room upon entry. Soaring ceilings, open sightlines, and broad transitions between gathering spaces create an immediate sense of openness and ease, while warm materials and soft natural light infuse the room with calm, welcoming energy. At the heart of the residence, a magazine-worthy chef’s kitchen dazzles with a grand center island, rich custom cabinetry, and countertops and full-height backsplash showcasing dramatic, richly veined natural stone with deep earth tones that add depth and visual texture. A striking row of transom-topped casement windows fills the room with soft, ambient light. The kitchen is appointed with a professional-grade Wolf range, warming drawer, full-size built-in refrigerator and freezer columns, dual-zone wine fridge, and a generous walk-in butler’s pantry. A convenient pass-through window provides effortless service to the outdoor dining area. The primary suite is privately situated at the end of a long corridor lined with French doors and offers a peaceful sanctuary with serene views and direct outdoor access. A custom-tiled fireplace anchors the sitting area, creating an inviting spot to relax and unwind. The spa-inspired bath features a jetted soaking tub with tranquil views, a frameless walk-in shower and built-in bench, and a custom vanity with abundant storage and dedicated seating. A spacious, fully customized walk-in closet completes the suite. French doors throughout the home open to a sweeping covered veranda thoughtfully designed with multiple zones for open-air dining, relaxed lounging, and effortless entertaining while overlooking the lush, private backyard retreat. Equestrian amenities include a 1,400 sq ft, 5-stall barn with tack room and bathroom, plus direct trail access to Griffith Park and easy proximity to public riding arenas, top-rated schools, the Americana, and major studios. An architectural treasure of a home.
Property Details
Price:
$2,690,000
MLS #:
P1-25009
Status:
Active
Beds:
4
Baths:
4
Type:
Single Family
Subtype:
Single Family Residence
Neighborhood:
626glendalenorthwest
Listed Date:
Nov 21, 2025
Finished Sq Ft:
3,495
Lot Size:
15,645 sqft / 0.36 acres (approx)
Year Built:
1955
See this Listing
Schools
Interior
Appliances
DW, FZ, MW, RF, GR, _6BS, DO, HOD, VEF, WOD
Bathrooms
2 Full Bathrooms, 1 Three Quarter Bathroom, 1 Half Bathroom
Cooling
CA, DL, ZN
Flooring
TILE
Heating
ZN, CF
Laundry Features
IR, IN
Exterior
Architectural Style
SPN
Community Features
RS, CRB, HRS, PARK, HIKI, BIKI
Exterior Features
RG, ST
Other Structures
BA
Parking Spots
2
Security Features
SD, FS
Financial
Map
Community
- Address1533 Rancho AV Lot 71 Glendale CA
- CityGlendale
- CountyLos Angeles
- Zip Code91201
Subdivisions in Glendale
Market Summary
Current real estate data for Single Family in Glendale as of Dec 18, 2025
138
Single Family Listed
37
Avg DOM
296
Avg $ / SqFt
$730,932
Avg List Price
Property Summary
- 1533 Rancho AV Lot 71 Glendale CA is a Single Family for sale in Glendale, CA, 91201. It is listed for $2,690,000 and features 4 beds, 4 baths, and has approximately 3,495 square feet of living space, and was originally constructed in 1955. The current price per square foot is $770. The average price per square foot for Single Family listings in Glendale is $296. The average listing price for Single Family in Glendale is $730,932.
Similar Listings Nearby
1533 Rancho AV Lot 71
Glendale, CA


