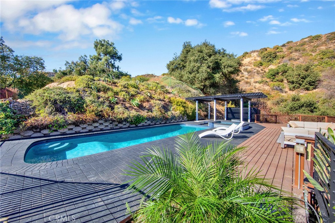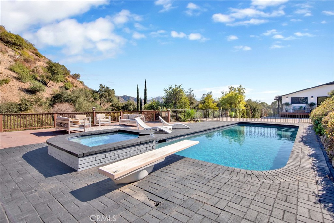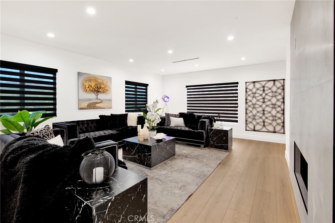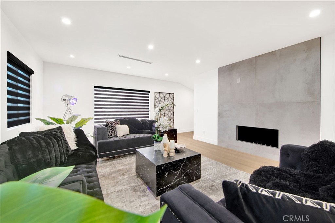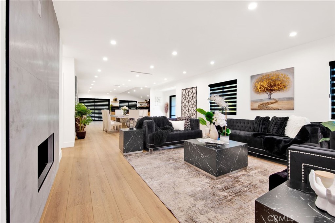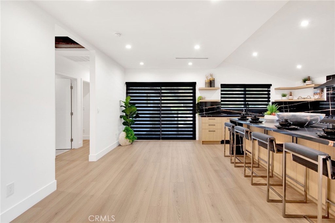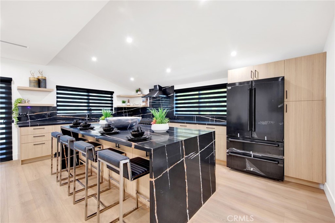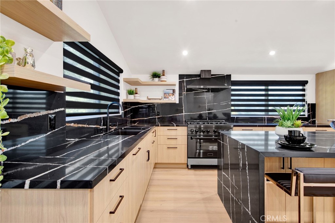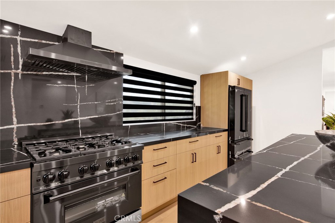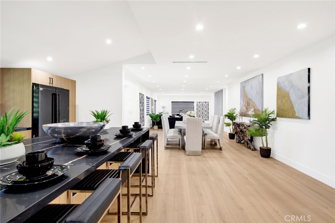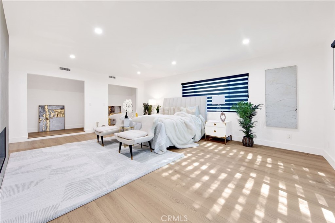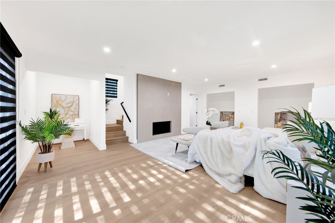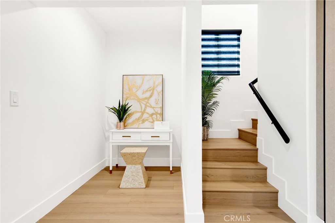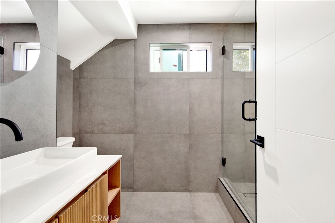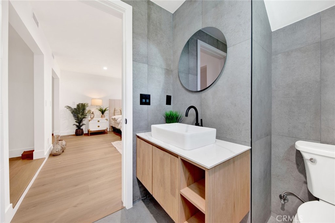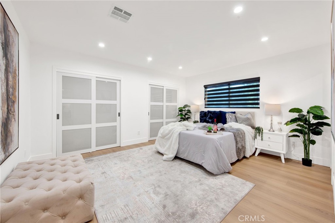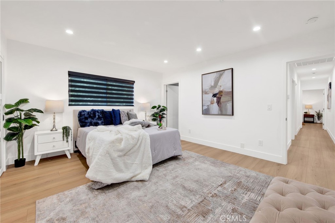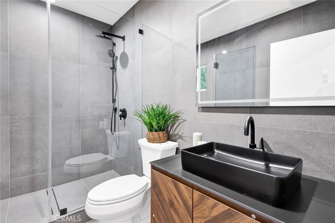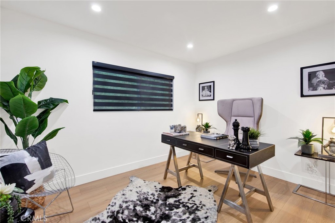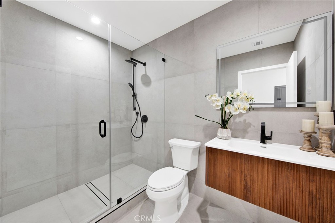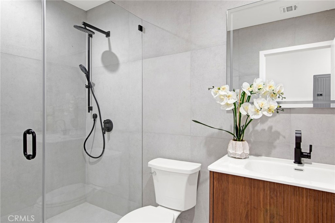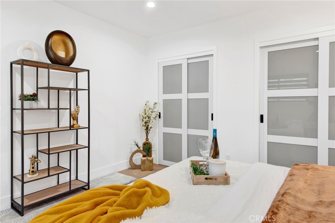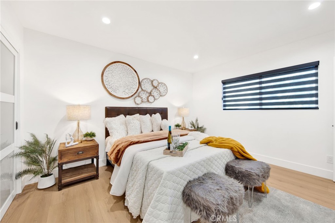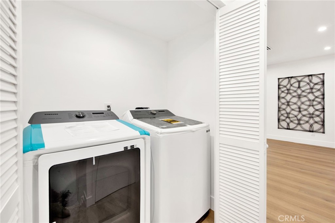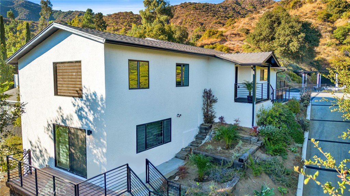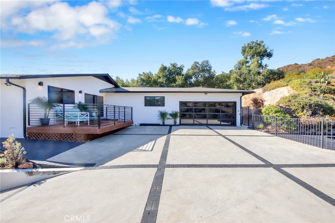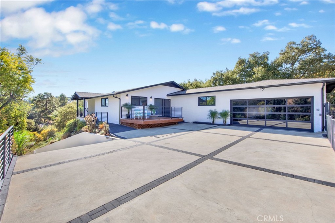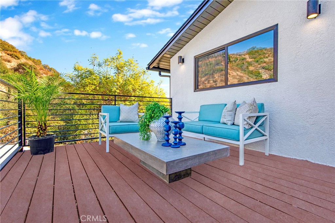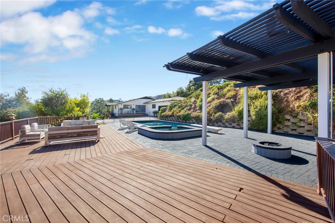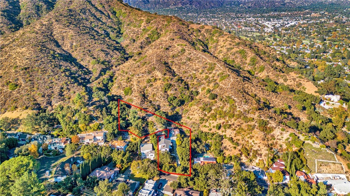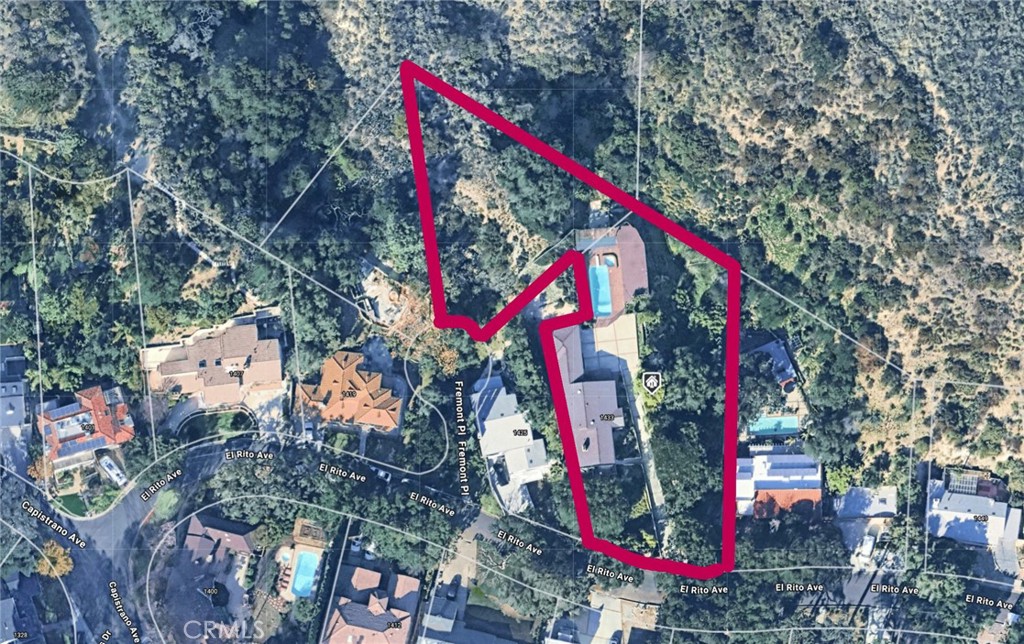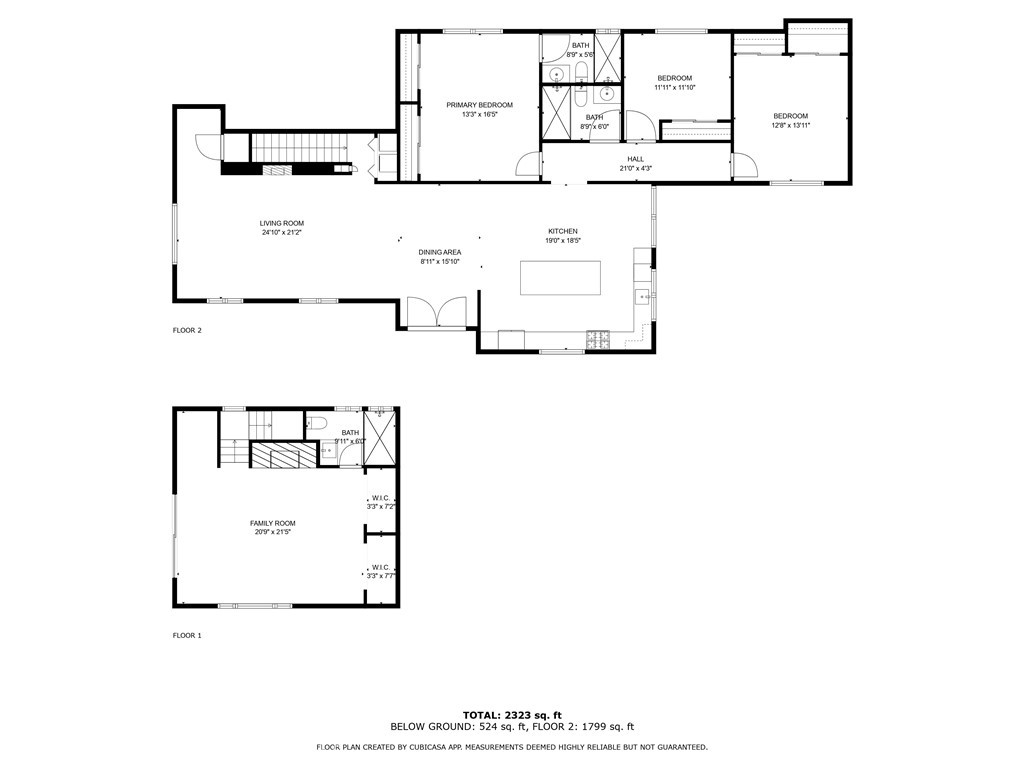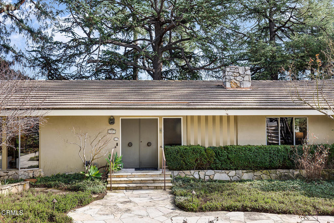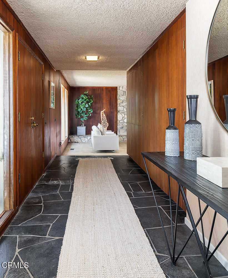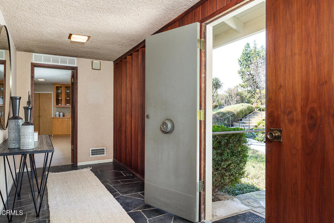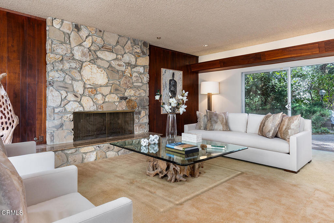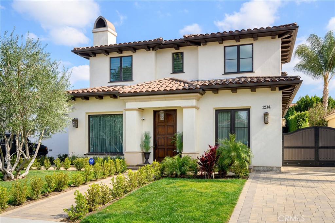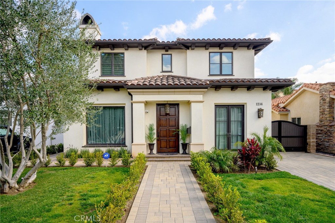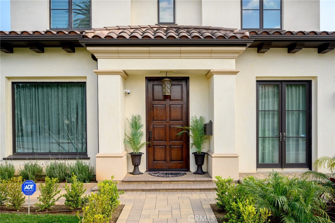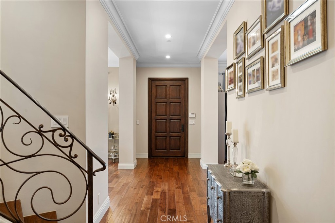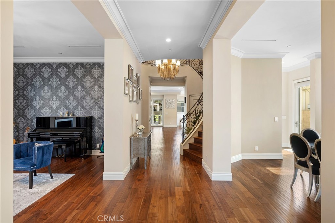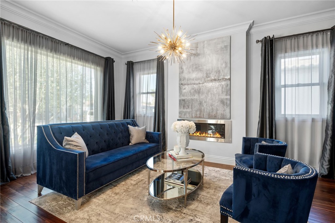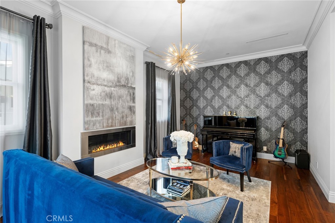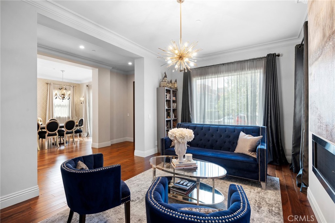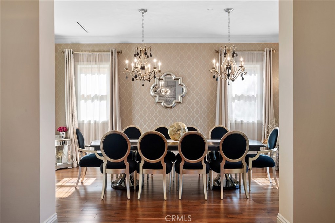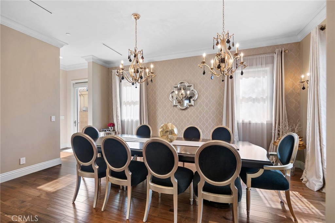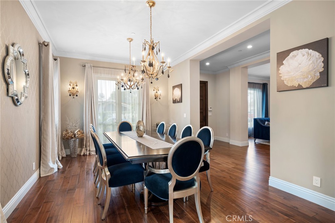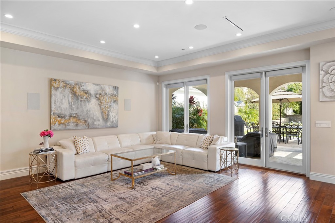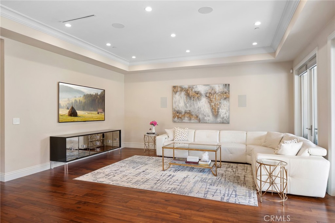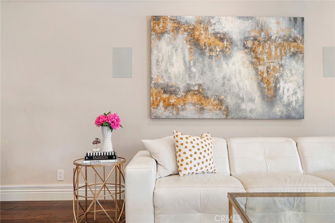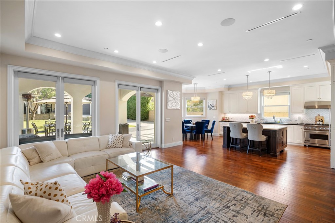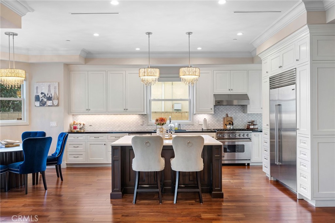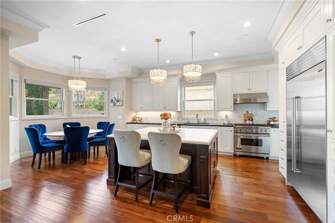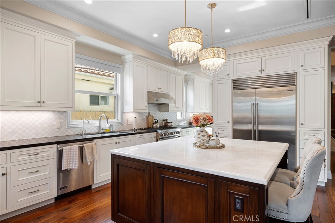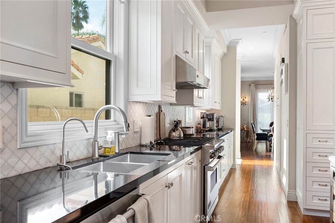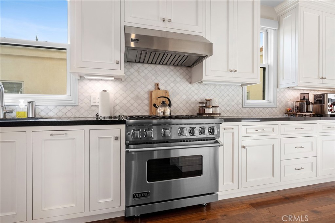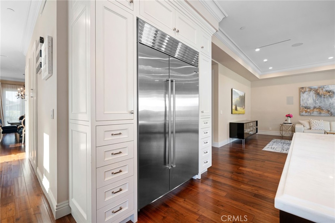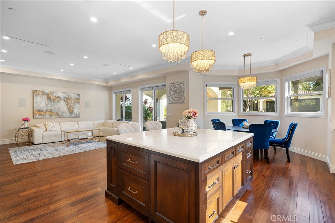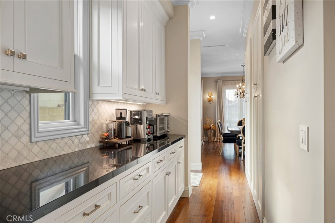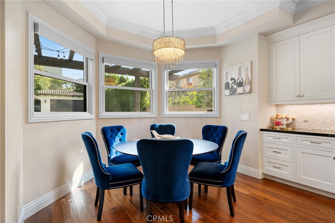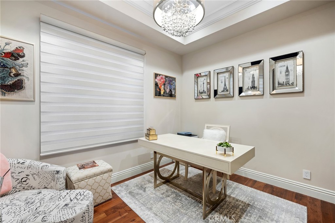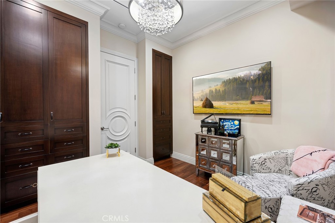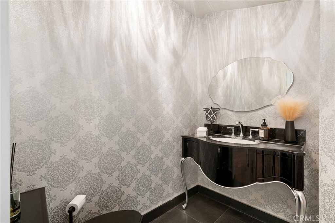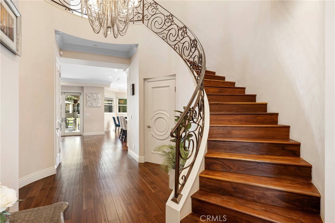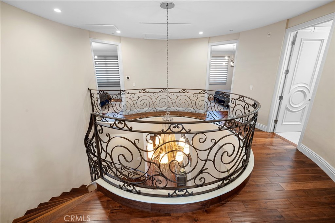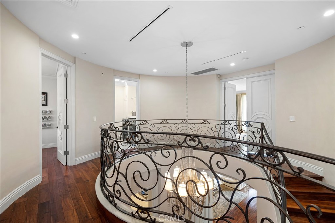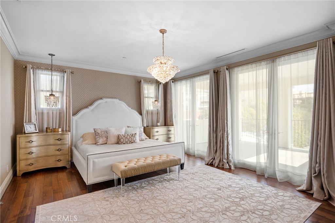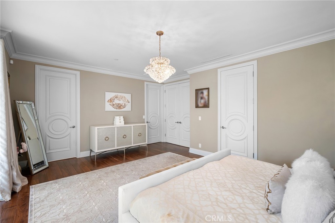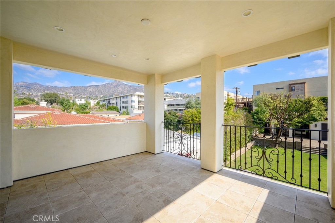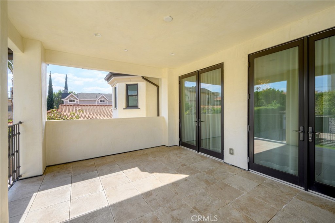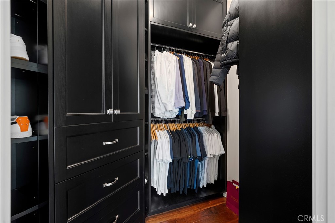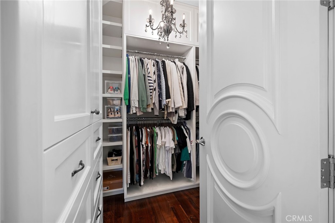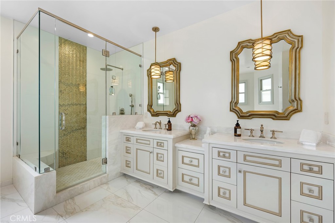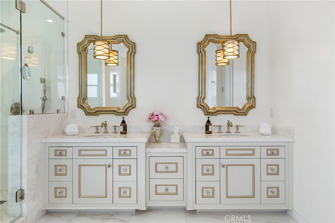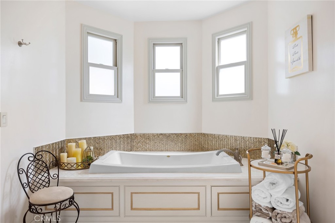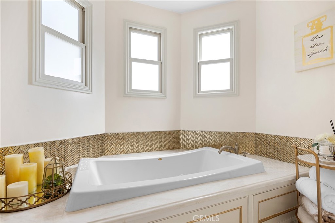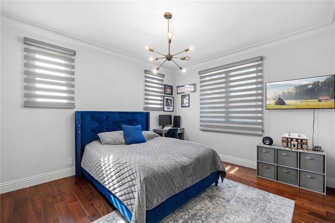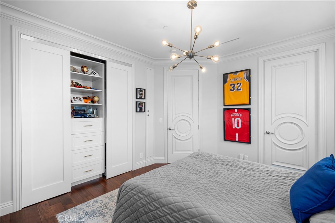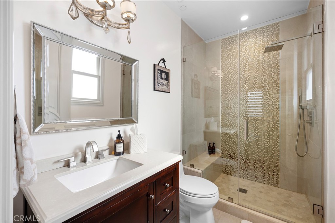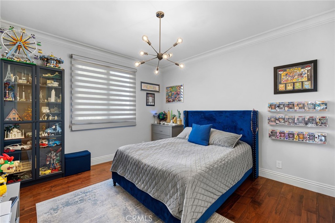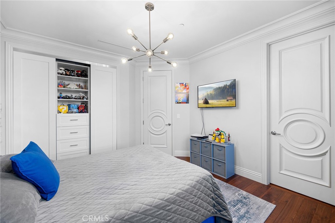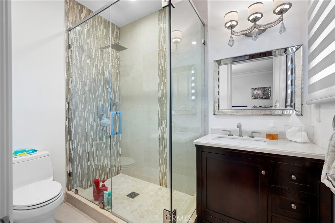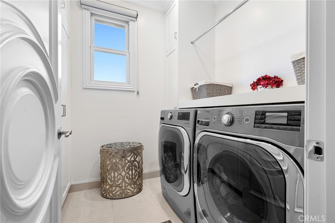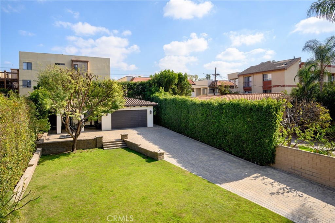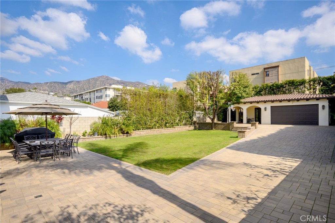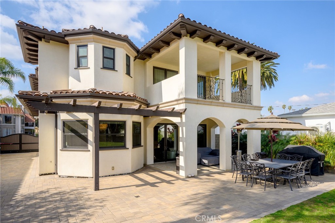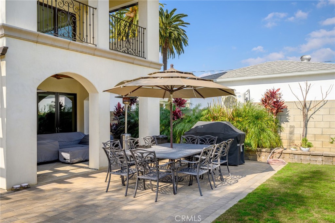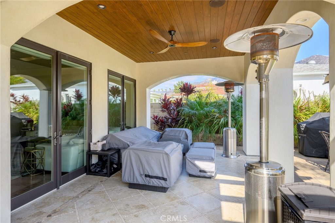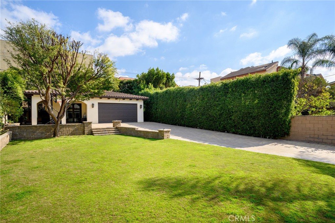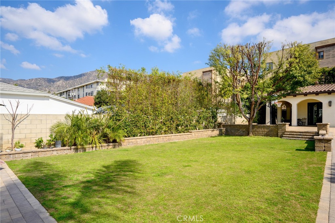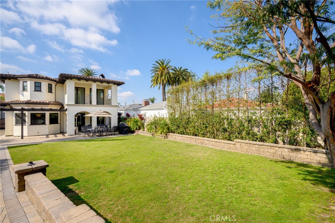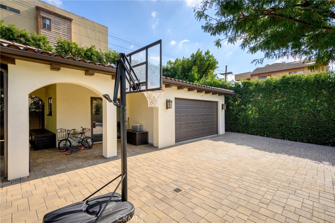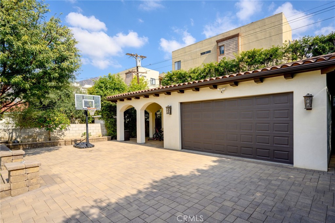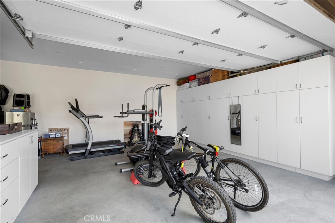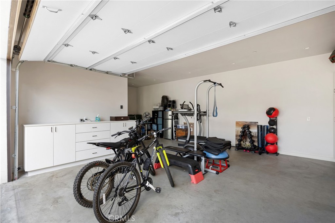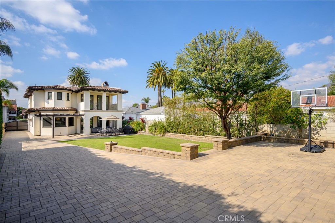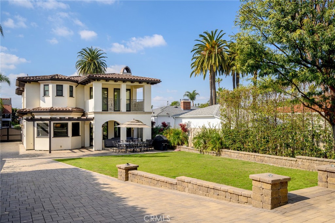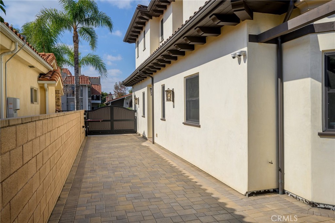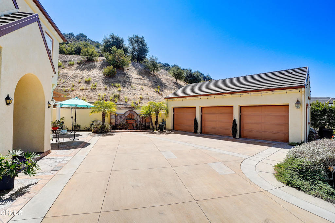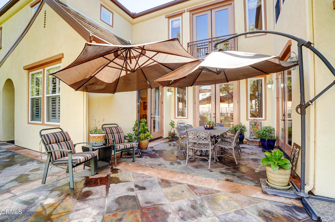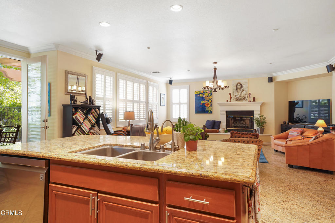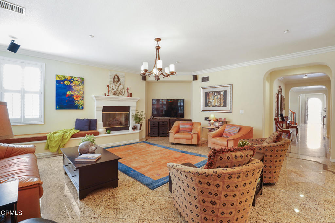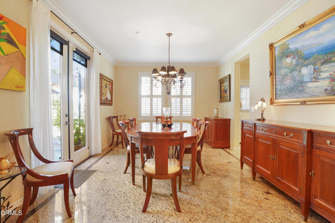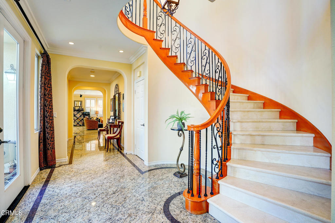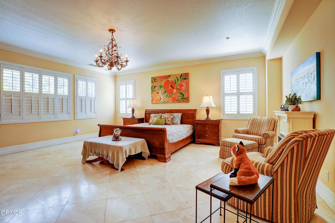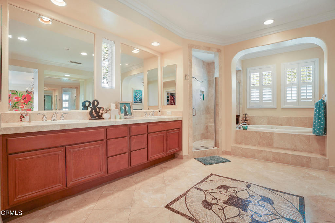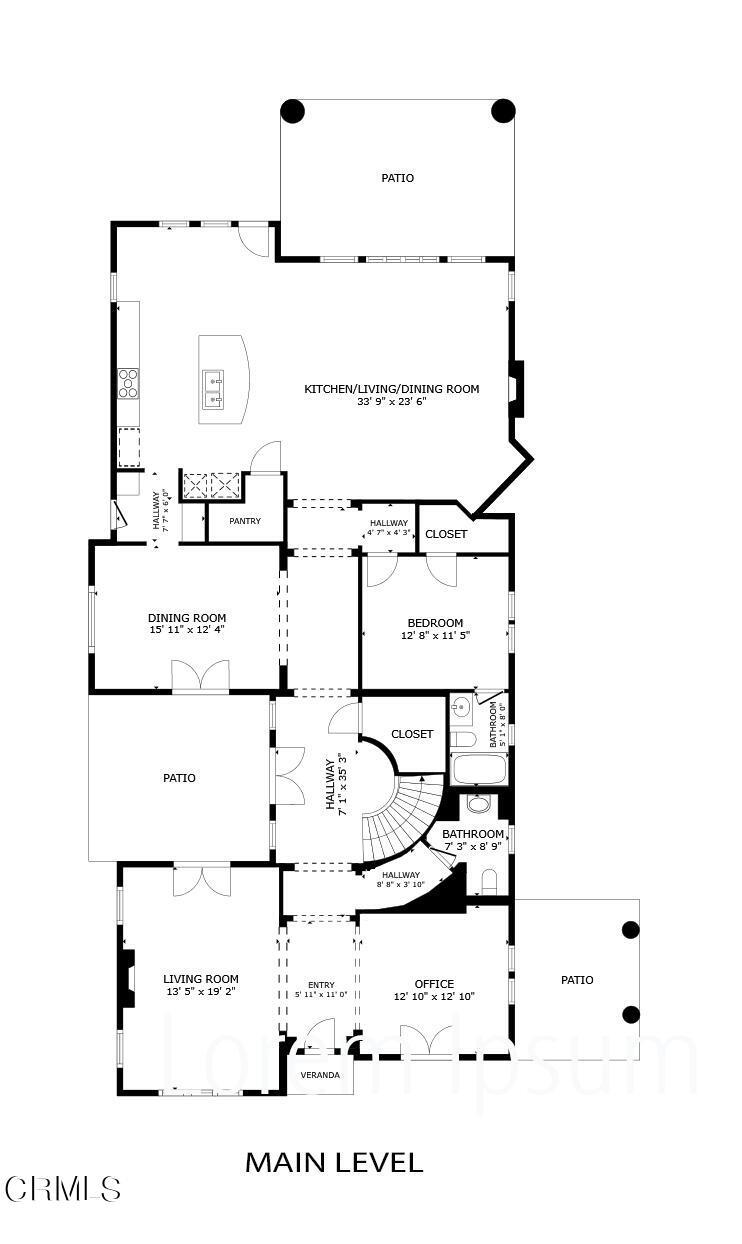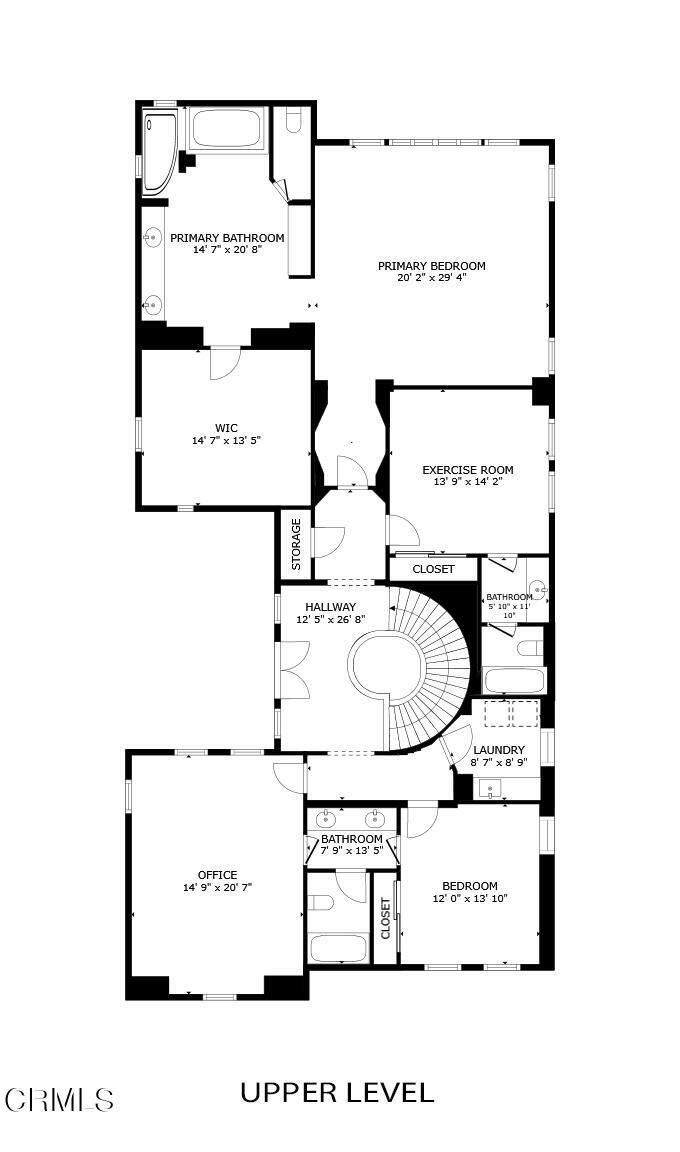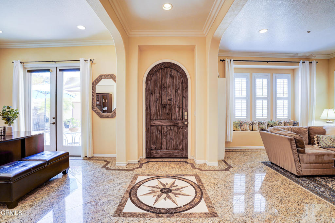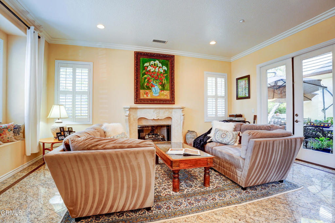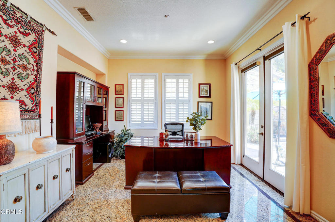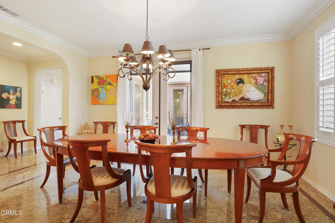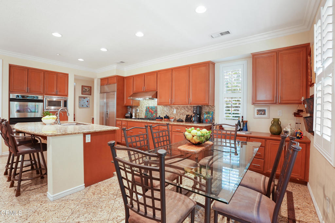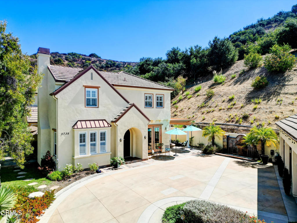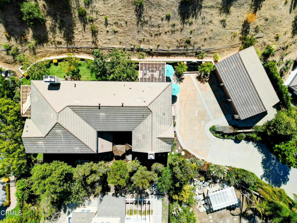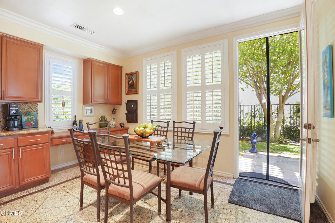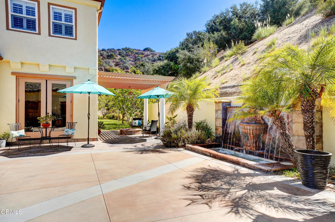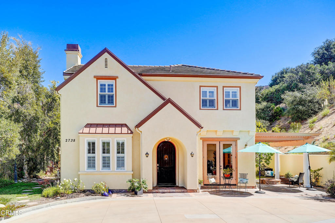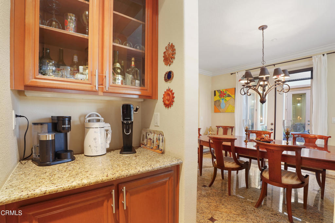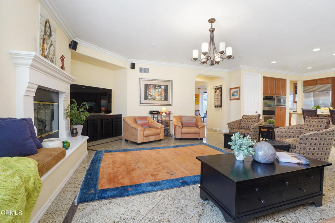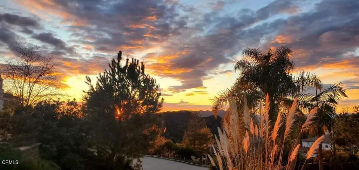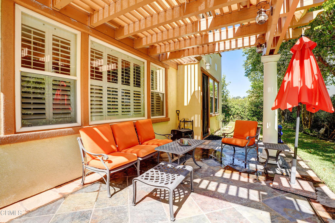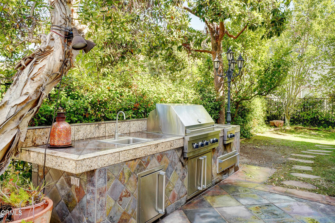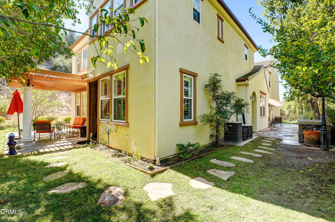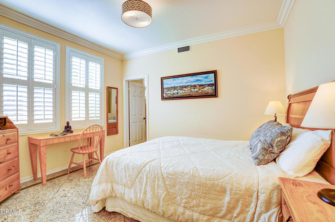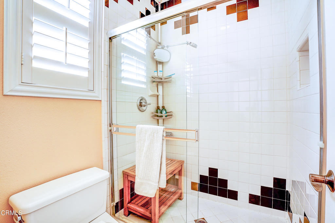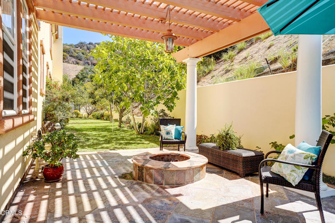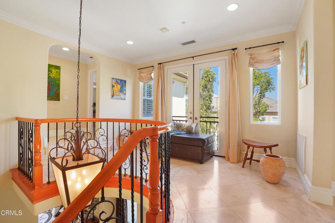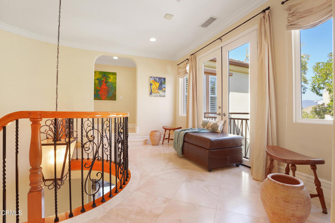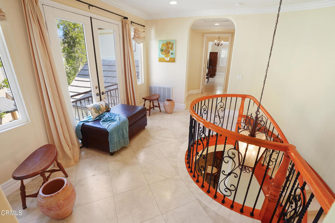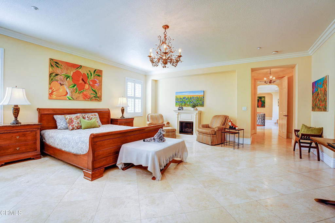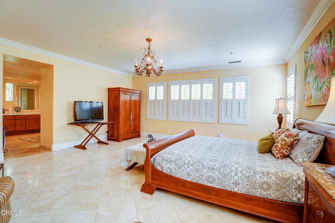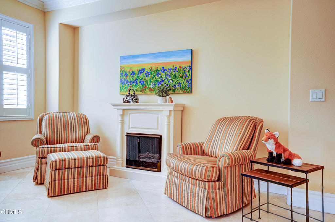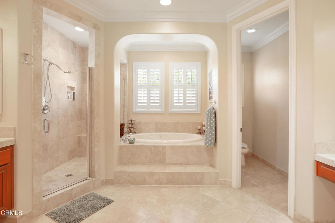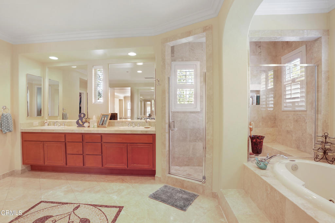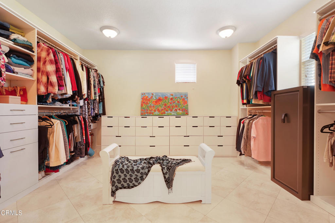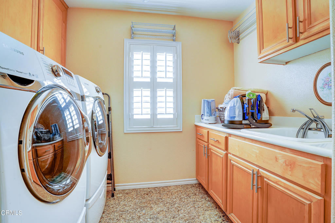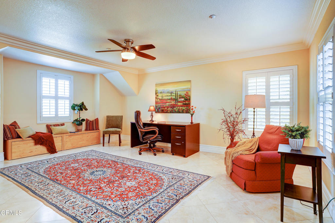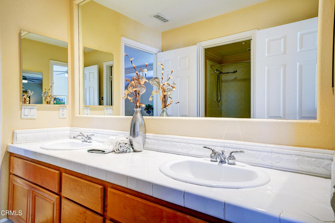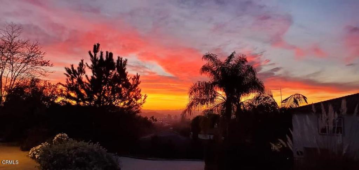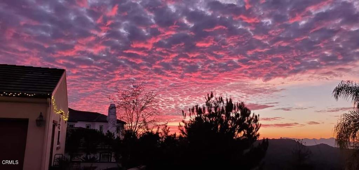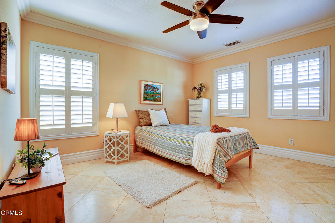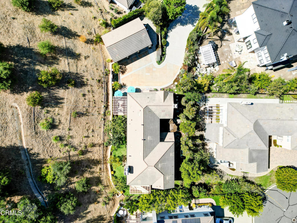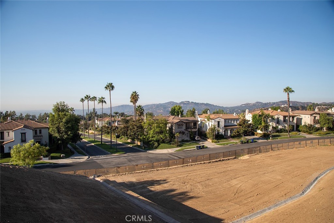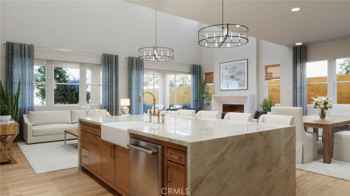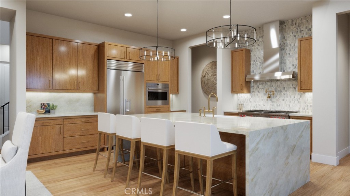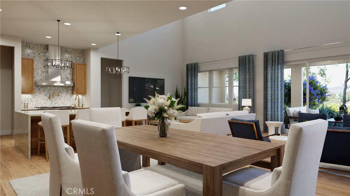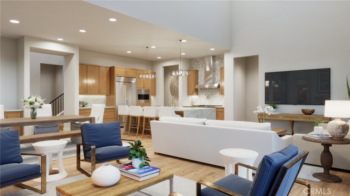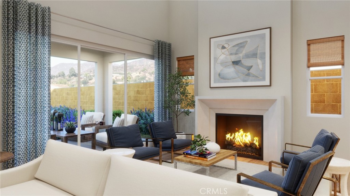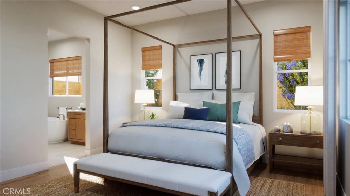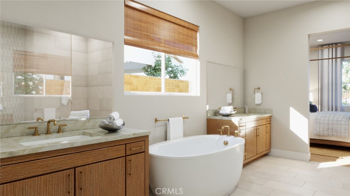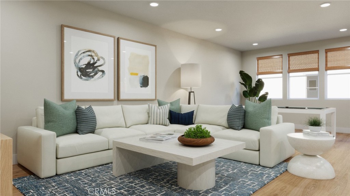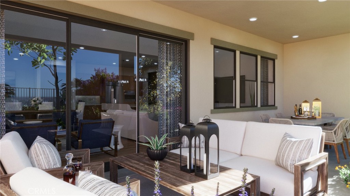Welcome to Your Private Retreat
Nestled in the highly sought-after Verdugo Woodlands neighborhood, this gated estate is a masterpiece of privacy and elegance. Perched on over half an acre of serene grounds with an additional lot, the combined property spans approximately 37,825 square feet, offering unparalleled tranquility and seclusion.
Step inside and be greeted by a warm, inviting living space with an open floor plan, sophisticated flooring, and a charming fireplace. The expansive layout seamlessly integrates the living, dining, and family areas, creating the perfect setting for gatherings or relaxation.
The gourmet kitchen is a chef''s dream. It features high-end luxury appliances, a massive 4’ x 10’ island, and effortless connectivity to the dining spaces, making entertaining a breeze.
Outdoor living reaches new heights with expansive decks, a sparkling pool, and a spa designed to maximize the breathtaking panoramic views. This home invites you to relax, entertain, and bask in the natural beauty that surrounds you.
The thoughtfully crafted floor plan includes three spacious bedrooms upstairs and a luxurious primary suite on the main level, complete with a private balcony. This ensures a perfect balance of comfort and privacy.
This rare gem combines timeless elegance, modern functionality, and the serenity of nature. Don’t miss the chance to make this extraordinary property your home. While the tax assessor has the house listed as two bedrooms and two bathrooms the versatile floorplan can offer up to four bedrooms with the use of the downstairs family room as a fourth bedroom
Nestled in the highly sought-after Verdugo Woodlands neighborhood, this gated estate is a masterpiece of privacy and elegance. Perched on over half an acre of serene grounds with an additional lot, the combined property spans approximately 37,825 square feet, offering unparalleled tranquility and seclusion.
Step inside and be greeted by a warm, inviting living space with an open floor plan, sophisticated flooring, and a charming fireplace. The expansive layout seamlessly integrates the living, dining, and family areas, creating the perfect setting for gatherings or relaxation.
The gourmet kitchen is a chef''s dream. It features high-end luxury appliances, a massive 4’ x 10’ island, and effortless connectivity to the dining spaces, making entertaining a breeze.
Outdoor living reaches new heights with expansive decks, a sparkling pool, and a spa designed to maximize the breathtaking panoramic views. This home invites you to relax, entertain, and bask in the natural beauty that surrounds you.
The thoughtfully crafted floor plan includes three spacious bedrooms upstairs and a luxurious primary suite on the main level, complete with a private balcony. This ensures a perfect balance of comfort and privacy.
This rare gem combines timeless elegance, modern functionality, and the serenity of nature. Don’t miss the chance to make this extraordinary property your home. While the tax assessor has the house listed as two bedrooms and two bathrooms the versatile floorplan can offer up to four bedrooms with the use of the downstairs family room as a fourth bedroom
Property Details
Price:
$2,199,888
MLS #:
BB24239393
Status:
Pending
Beds:
4
Baths:
3
Address:
1433 El Rito Avenue
Type:
Single Family
Subtype:
Single Family Residence
Neighborhood:
627rossmoyneverduwoodlands
City:
Glendale
Listed Date:
Nov 18, 2024
State:
CA
Finished Sq Ft:
2,435
ZIP:
91208
Lot Size:
37,825 sqft / 0.87 acres (approx)
Year Built:
1950
See this Listing
Mortgage Calculator
Schools
School District:
Glendale Unified
Interior
Appliances
6 Burner Stove, Electric Oven, Free- Standing Range, Microwave, Range Hood, Refrigerator
Cooling
Central Air, High Efficiency
Fireplace Features
Living Room, Primary Bedroom
Flooring
Laminate, See Remarks, Tile
Heating
Central
Interior Features
Balcony, Living Room Balcony, Open Floorplan, Quartz Counters, Recessed Lighting
Window Features
Custom Covering, Double Pane Windows
Exterior
Community Features
Sidewalks
Exterior Features
Rain Gutters
Fencing
Privacy, Security, Wrought Iron
Garage Spaces
2.00
Lot Features
Lot 20000-39999 Sqft
Parking Features
Driveway, Garage
Parking Spots
2.00
Pool Features
Private, In Ground
Roof
Composition, Shingle
Sewer
Public Sewer
Spa Features
Private, In Ground
Stories Total
2
View
Mountain(s), Neighborhood, See Remarks
Water Source
Public
Financial
Association Fee
0.00
Utilities
Natural Gas Connected, Water Connected
Map
Community
- Address1433 El Rito Avenue Glendale CA
- Area627 – Rossmoyne & Verdu Woodlands
- CityGlendale
- CountyLos Angeles
- Zip Code91208
Similar Listings Nearby
- 590 Bethany Road
Burbank, CA$2,810,000
4.62 miles away
- 1502 Alta Park Lane
La Canada Flintridge, CA$2,800,000
2.67 miles away
- 3457 Oakmont View Drive
Glendale, CA$2,799,000
1.40 miles away
- 1975 Deermont Road
Glendale, CA$2,799,000
1.14 miles away
- 1214 Dorothy Drive
Glendale, CA$2,795,000
2.06 miles away
- 3051 Gertrude Avenue
La Crescenta, CA$2,795,000
4.03 miles away
- 2738 Sleepy Hollow Place
Glendale, CA$2,750,000
2.84 miles away
- 734 Via Arezzo Place
Altadena, CA$2,709,900
4.77 miles away
- 1356 Journeys End Drive
La Canada Flintridge, CA$2,700,000
2.95 miles away
- 1017 Dexter Street
Los Angeles, CA$2,698,000
4.78 miles away
1433 El Rito Avenue
Glendale, CA
LIGHTBOX-IMAGES


