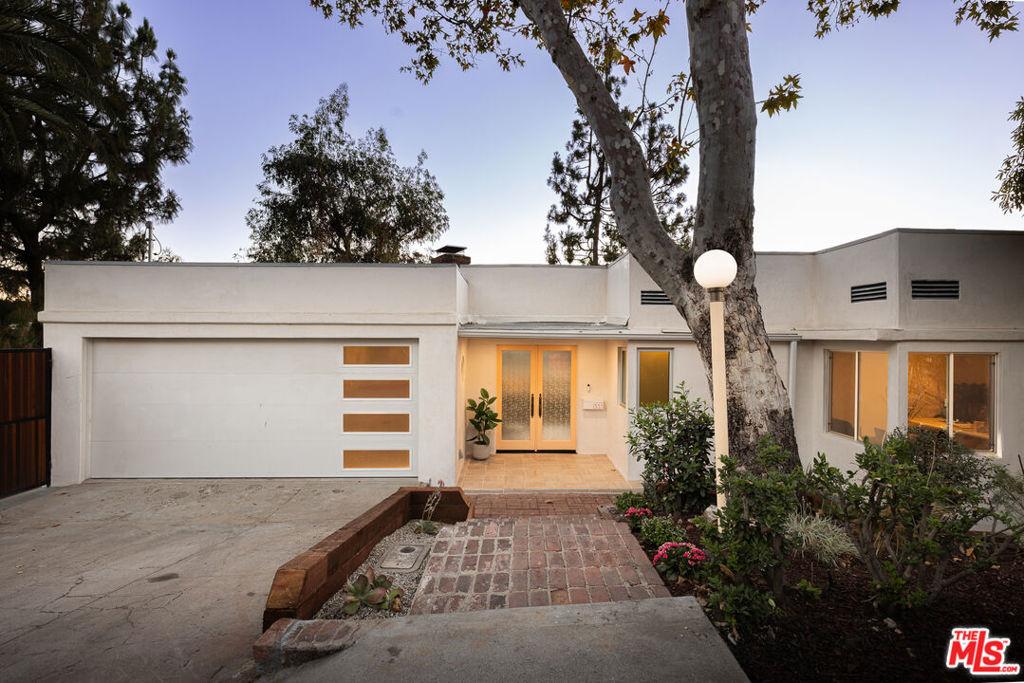Architecturally significant 1936 Streamline Moderne The Frank Baudino House fully restored in an extensive multi-year renovation. Originally built for Glendale’s former three-time mayor, this example of increasingly rare Streamline Moderne design has been meticulously revived with a blend of era-accurate antiques and restored pieces, intentionally calling on the streamline motif. Perched on Adams Hill with panoramic city and mountain views, the two-story home showcases a spectacular living room with decorative fireplace, custom shelving, and a curved wall of restored casement windows and doors opening to a wraparound Travertine-tiled deck. The chef’s kitchen features custom solid cherry cabinetry, top-tier appliances, center island, and built-in cherry wood banquette, with Fleetwood sliding glass doors to a large deck ideal for al fresco dining. Two bedrooms and a period-accurate hall bath complete the upper level. Downstairs, two private bedroom suites flank a dramatic entertainment room with rounded wall, built-in white oak wet bar with restored original bar stools, and decorative fireplace with handmade tile surround. Bathrooms feature custom bespoke tilework; one includes a cedar sauna. All open to a lushly landscaped private yard with more views. Also, a two-car garage with laundry. Just down the hill, the property is a short distance from the endless offerings of Glendale, Atwater Village, Eagle Rock, Highland Park, with shops, restaurants, entertainment, freeway access, and so much more. CLICK ABOVE "DOCS" TO SEE DETAILS OF THE RESTORATION/UPGRADES.
Property Details
Price:
$1,950,000
MLS #:
25577139
Status:
Active
Beds:
4
Baths:
3
Type:
Single Family
Subtype:
Single Family Residence
Neighborhood:
628glendalesouthof134fwy
Listed Date:
Aug 13, 2025
Finished Sq Ft:
2,423
Lot Size:
7,485 sqft / 0.17 acres (approx)
Year Built:
1936
See this Listing
Schools
Interior
Appliances
Dishwasher, Refrigerator
Bathrooms
1 Full Bathroom, 2 Three Quarter Bathrooms
Cooling
Central Air
Flooring
Wood, Tile
Heating
Central
Laundry Features
Washer Included, Dryer Included, In Garage
Exterior
Parking Features
Garage – Two Door
Parking Spots
2.00
Financial
Map
Community
- Address1333 E Palmer Avenue Glendale CA
- Neighborhood628 – Glendale-South of 134 Fwy
- CityGlendale
- CountyLos Angeles
- Zip Code91205
Subdivisions in Glendale
Market Summary
Current real estate data for Single Family in Glendale as of Oct 21, 2025
91
Single Family Listed
140
Avg DOM
799
Avg $ / SqFt
$1,757,262
Avg List Price
Property Summary
- 1333 E Palmer Avenue Glendale CA is a Single Family for sale in Glendale, CA, 91205. It is listed for $1,950,000 and features 4 beds, 3 baths, and has approximately 2,423 square feet of living space, and was originally constructed in 1936. The current price per square foot is $805. The average price per square foot for Single Family listings in Glendale is $799. The average listing price for Single Family in Glendale is $1,757,262.
Similar Listings Nearby
1333 E Palmer Avenue
Glendale, CA






































