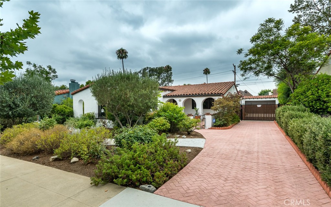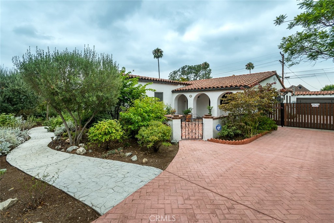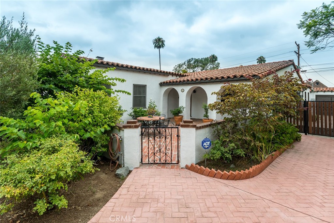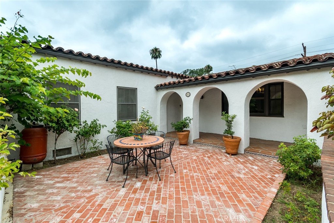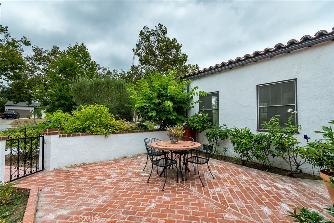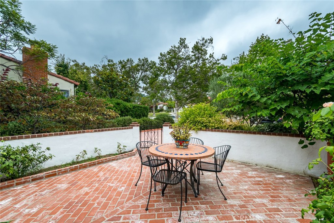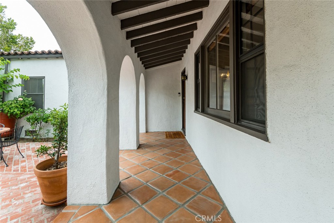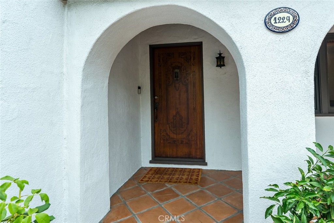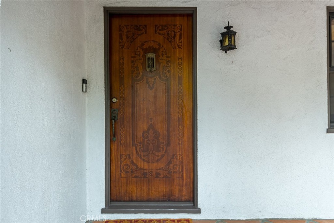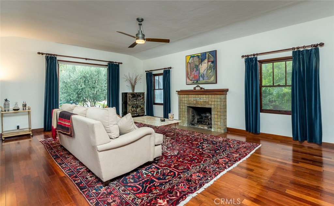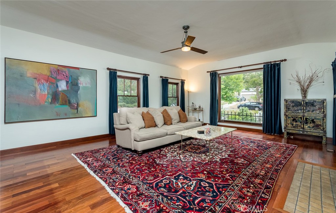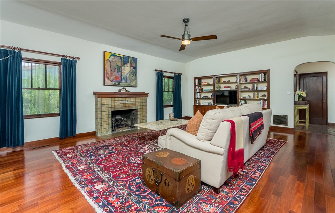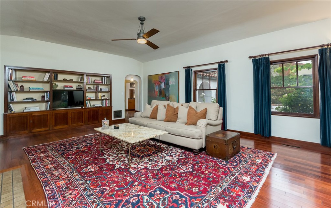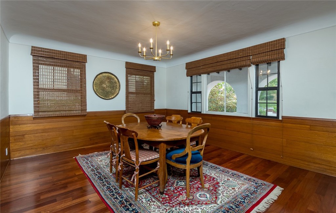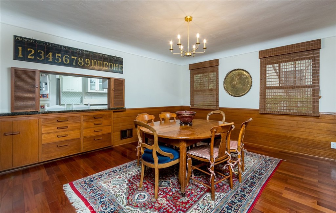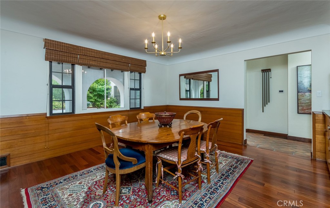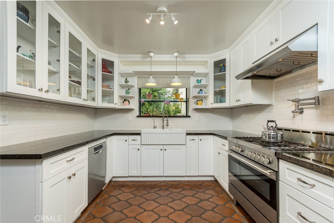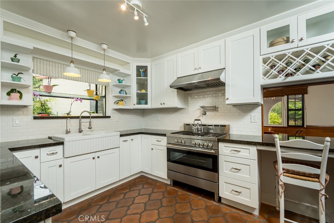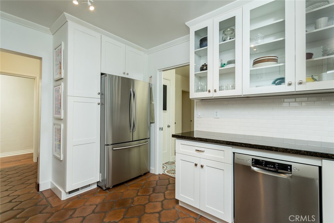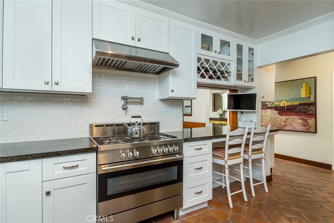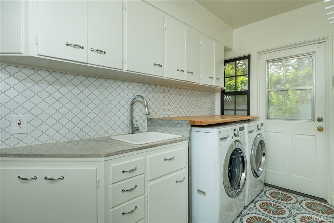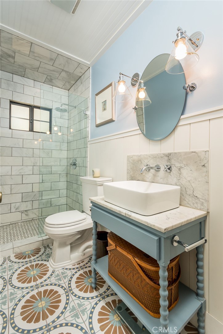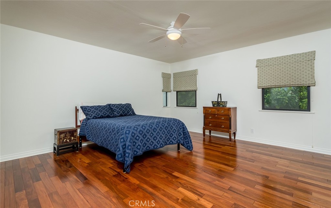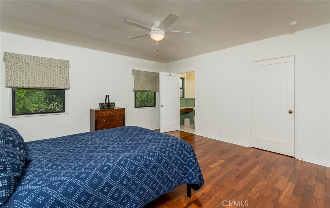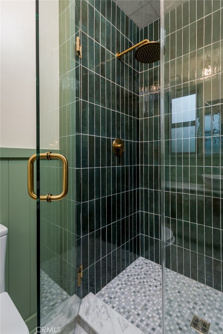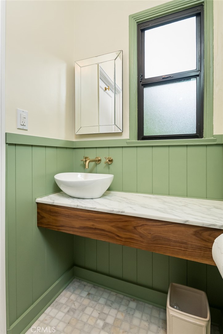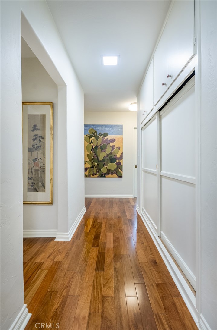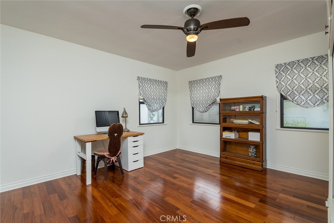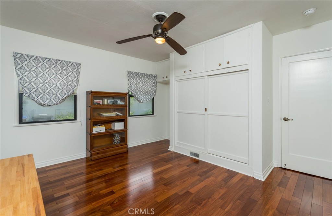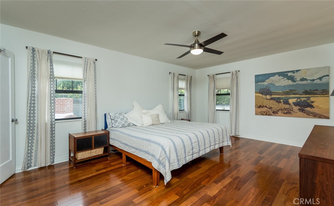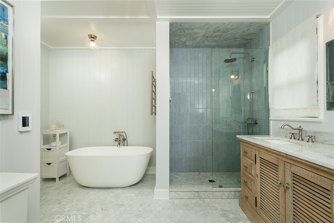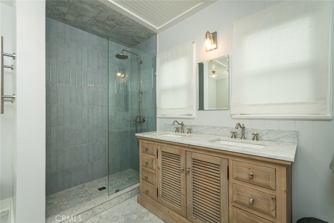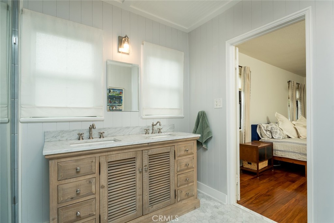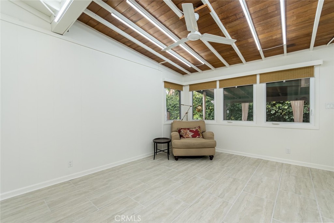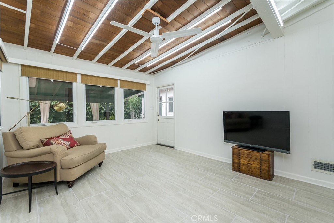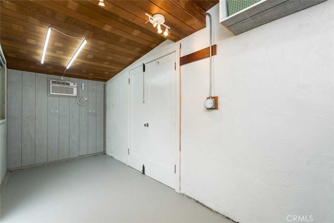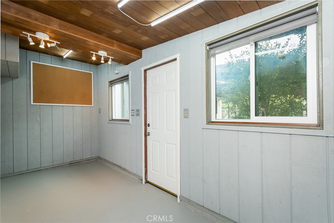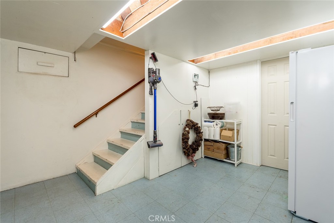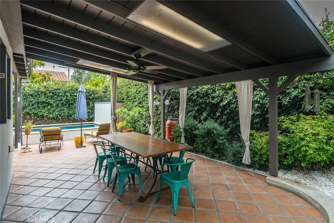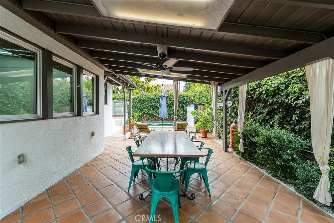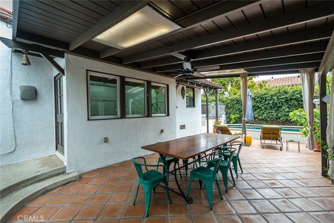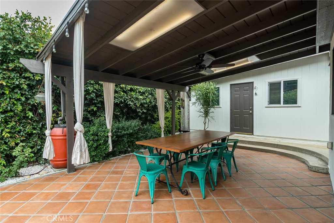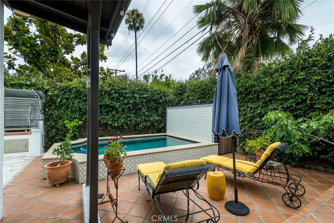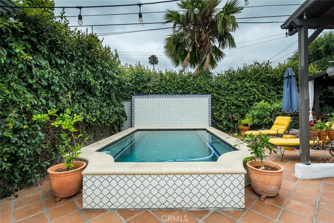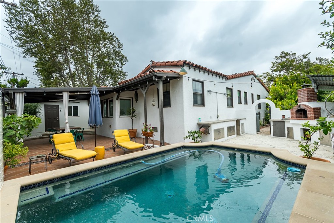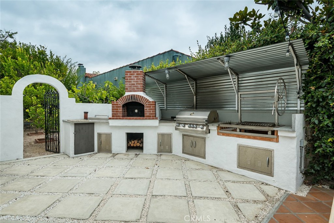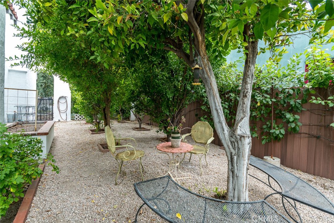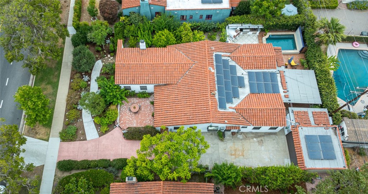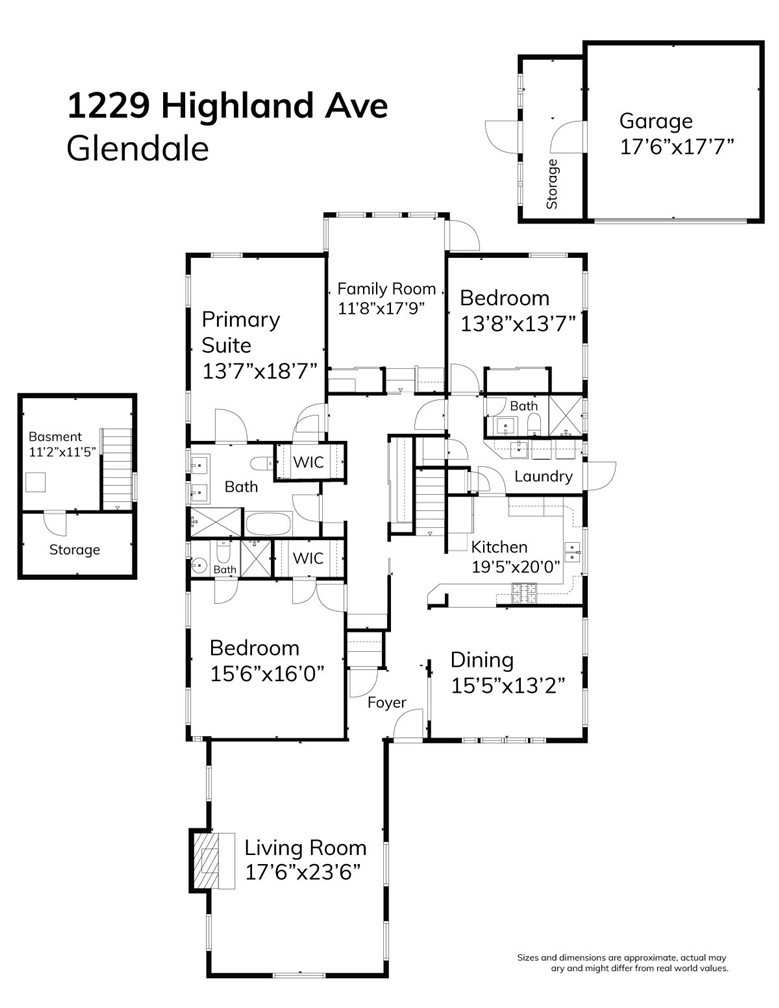Nestled on a picturesque, tree-lined street in one of Northwest Glendale’s most sought-after neighborhoods, this beautifully updated Spanish-style home offers a perfect balance of timeless charm and modern convenience. Boasting over 2,400 sf of living space on a generous 9,199 sf oversized lot, this 3-bedroom, 3-bathroom residence is both spacious and tastefully designed. The expansive living room welcomes you with a stunning fireplace, custom built-ins, and rich mahogany wood floors that add warmth and elegance. The chef’s kitchen is equipped with stainless steel appliances, ample cabinetry, and a thoughtfully designed layout ideal for both daily living and entertaining. A light-filled den/family room opens directly to the backyard, providing flexible space for relaxation or gatherings. Each of the three bathrooms has been tastefully renovated with premium finishes. The primary bathroom offers heated floors, a soaking tub and separate shower, evoking a spa-like ambiance. The spacious bedrooms are complemented by well-appointed closets for ample storage. Recent retrofitting upgrades and fully paid-off solar panels contribute to long-term energy savings and peace of mind. Step outside to your own private backyard oasis—an entertainer’s dream featuring a sparkling pool, a fully equipped outdoor kitchen, and a variety of mature fruit trees. The oversized driveway offers additional parking, complemented by a detached 2-car garage with a finished workshop, perfect for a studio or home office. Conveniently located just minutes from Kenneth Village, local shops, dining, and major studios, this home delivers a rare blend of comfort, character, and classic California living.
Property Details
Price:
$1,895,000
MLS #:
GD25160990
Status:
Pending
Beds:
3
Baths:
3
Type:
Single Family
Subtype:
Single Family Residence
Neighborhood:
626glendalenorthwest
Listed Date:
Jul 24, 2025
Finished Sq Ft:
2,428
Lot Size:
9,199 sqft / 0.21 acres (approx)
Year Built:
1935
See this Listing
Schools
School District:
Glendale Unified
Interior
Appliances
Dishwasher, Gas Oven, Gas Cooktop, Refrigerator, Tankless Water Heater
Bathrooms
3 Full Bathrooms
Cooling
Central Air
Flooring
Tile, Wood
Heating
Central
Laundry Features
Dryer Included, Individual Room, Washer Hookup, Washer Included
Exterior
Architectural Style
Spanish
Community Features
Sidewalks, Street Lights
Exterior Features
Barbecue Private
Other Structures
Storage, Workshop
Parking Features
Garage, Oversized, Workshop in Garage
Parking Spots
2.00
Roof
Spanish Tile
Financial
Map
Community
- Address1229 Highland Avenue Glendale CA
- Neighborhood626 – Glendale-Northwest
- CityGlendale
- CountyLos Angeles
- Zip Code91202
Subdivisions in Glendale
Market Summary
Current real estate data for Single Family in Glendale as of Oct 24, 2025
90
Single Family Listed
144
Avg DOM
797
Avg $ / SqFt
$1,762,620
Avg List Price
Property Summary
- 1229 Highland Avenue Glendale CA is a Single Family for sale in Glendale, CA, 91202. It is listed for $1,895,000 and features 3 beds, 3 baths, and has approximately 2,428 square feet of living space, and was originally constructed in 1935. The current price per square foot is $780. The average price per square foot for Single Family listings in Glendale is $797. The average listing price for Single Family in Glendale is $1,762,620.
Similar Listings Nearby
1229 Highland Avenue
Glendale, CA


