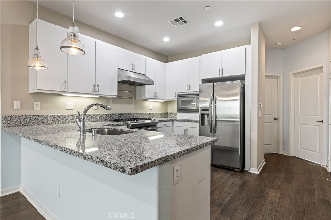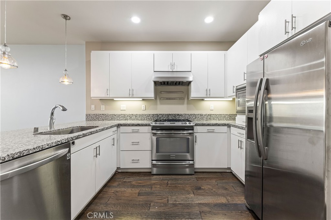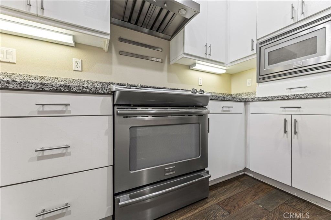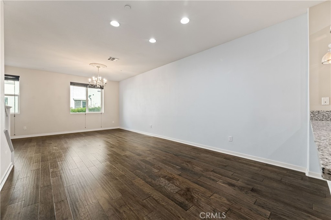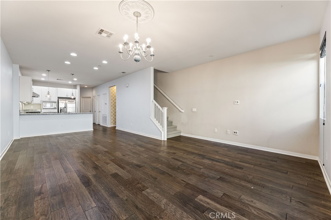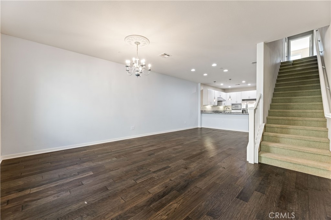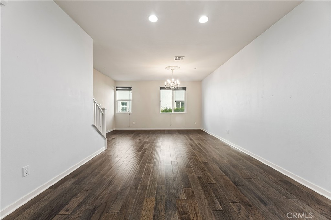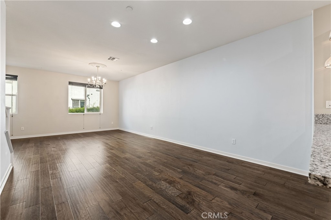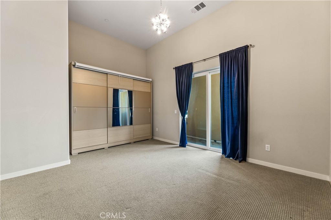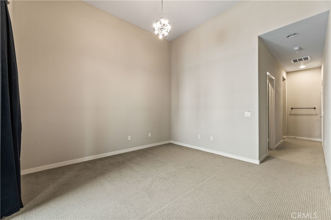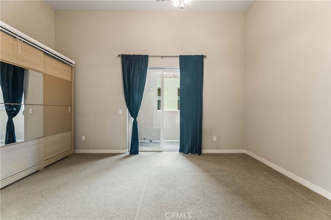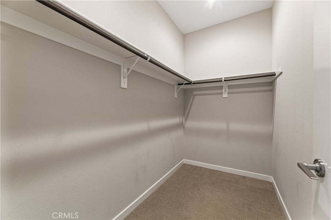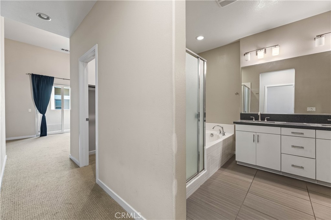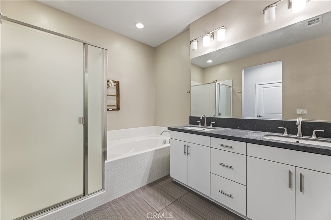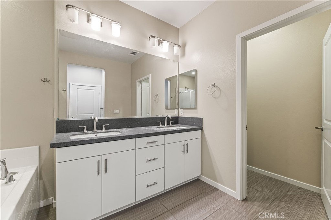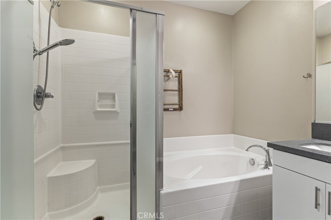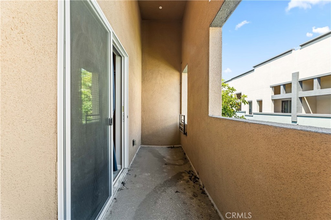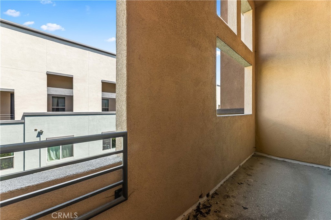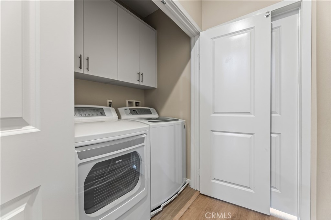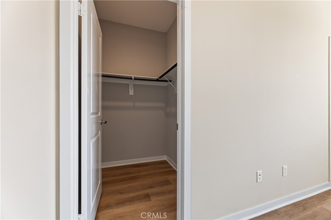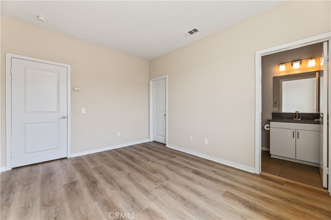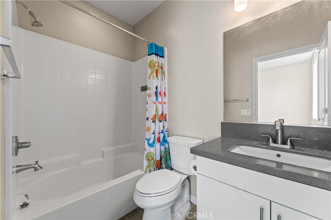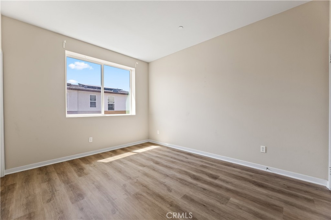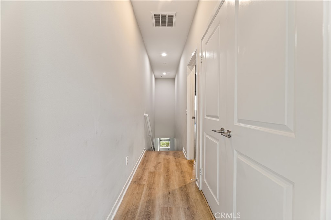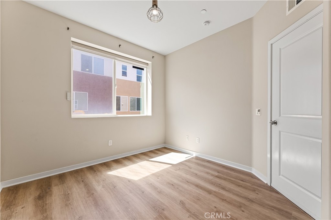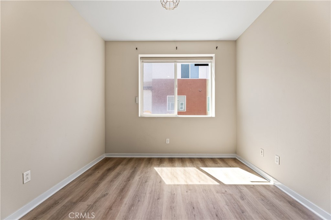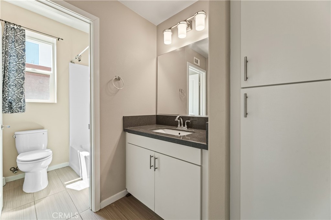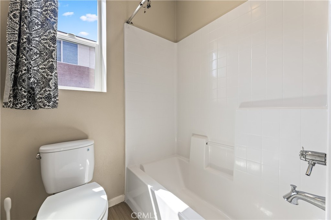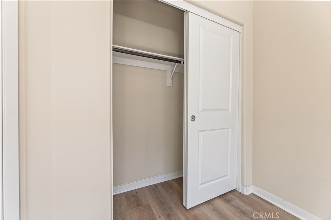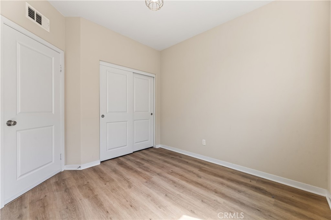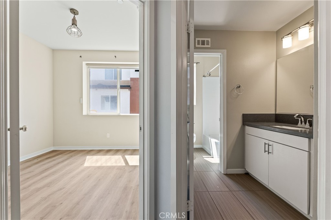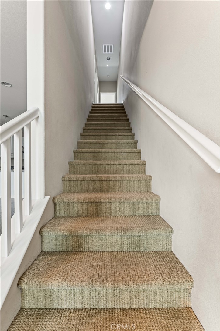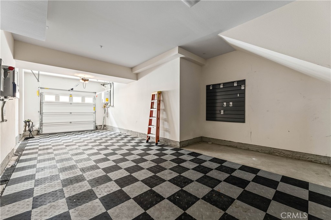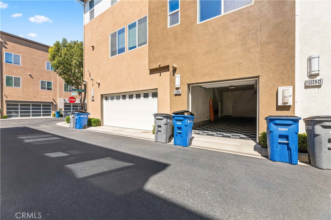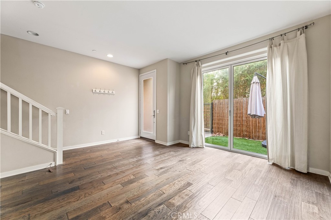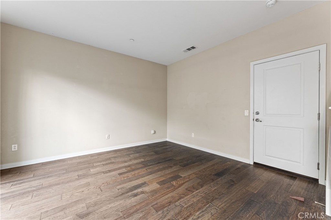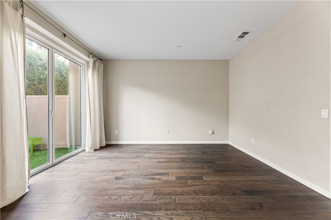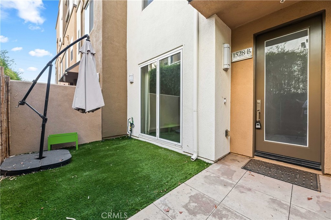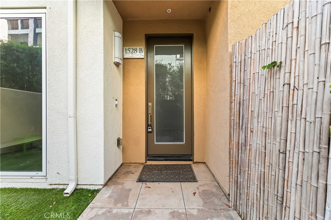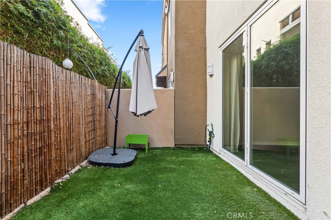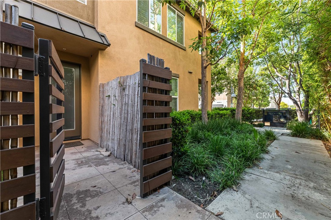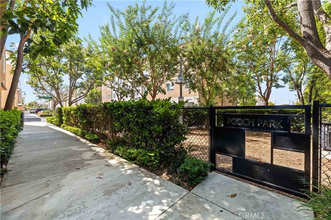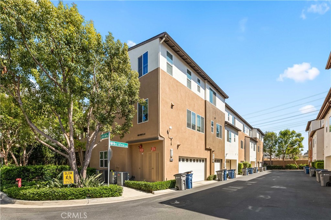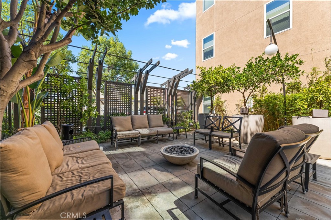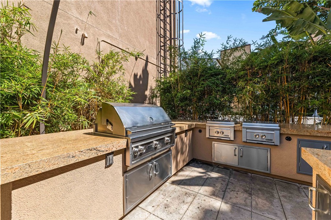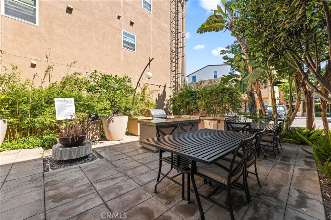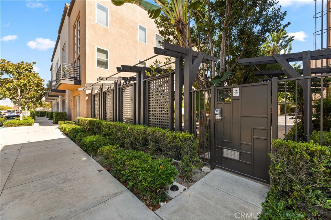Modern tri-level townhome located in the gated community of 1600 Artesia Square, built in 2011. This spacious residence offers approximately 1,770 sqft of living space, featuring 3 bedrooms, 3 bathrooms, and a versatile office/den space on the entry level—ideal for a guest room or flexible use.
Upgraded wood flooring throughout the entry room, family room, kitchen, dining area, and living room enhances the modern aesthetic. The second level features an open-concept layout with a gourmet kitchen equipped with granite countertops, ample cabinetry, stainless steel appliances, and elegant pendant lighting. A private enclosed patio on the ground floor provides a perfect space for indoor-outdoor living.
The primary suite includes a walk-in closet and a large en-suite bathroom with soaking tub, separate shower, and dual sinks. The second bedroom also includes its own full bathroom, while the third bedroom is conveniently located on the main level. A laundry closet is located near the bedrooms for added convenience. The home also includes direct access to a two-car garage.
Energy-efficient features include LEED certification, solar power, a tankless water heater, and dual-pane windows and doors. Community amenities include a small dog park, BBQ area, and fire pit. Conveniently located near grocery stores, dining, shopping, and major freeways.
Upgraded wood flooring throughout the entry room, family room, kitchen, dining area, and living room enhances the modern aesthetic. The second level features an open-concept layout with a gourmet kitchen equipped with granite countertops, ample cabinetry, stainless steel appliances, and elegant pendant lighting. A private enclosed patio on the ground floor provides a perfect space for indoor-outdoor living.
The primary suite includes a walk-in closet and a large en-suite bathroom with soaking tub, separate shower, and dual sinks. The second bedroom also includes its own full bathroom, while the third bedroom is conveniently located on the main level. A laundry closet is located near the bedrooms for added convenience. The home also includes direct access to a two-car garage.
Energy-efficient features include LEED certification, solar power, a tankless water heater, and dual-pane windows and doors. Community amenities include a small dog park, BBQ area, and fire pit. Conveniently located near grocery stores, dining, shopping, and major freeways.
Property Details
Price:
$4,300
MLS #:
SB25175105
Status:
Active
Beds:
3
Baths:
3
Type:
Rental
Subtype:
Townhouse
Neighborhood:
120southgardena
Listed Date:
Aug 1, 2025
Finished Sq Ft:
1,770
Lot Size:
12,834 sqft / 0.29 acres (approx)
Year Built:
2011
See this Listing
Schools
School District:
Los Angeles Unified
Interior
Bathrooms
3 Full Bathrooms
Cooling
Central Air
Heating
Central
Laundry Features
Dryer Included, Washer Included
Exterior
Association Amenities
Barbecue, Dog Park
Community Features
Curbs, Dog Park
Parking Features
Tandem Garage
Parking Spots
2.00
Security Features
Automatic Gate, Carbon Monoxide Detector(s), Gated Community, Security Lights, Smoke Detector(s)
Financial
Map
Community
- Address1528 W Artesia B Gardena CA
- Neighborhood120 – South Gardena
- CityGardena
- CountyLos Angeles
- Zip Code90248
Subdivisions in Gardena
Market Summary
Property Summary
- 1528 W Artesia B Gardena CA is a Rental for sale in Gardena, CA, 90248. It is listed for $4,300
Similar Listings Nearby
1528 W Artesia B
Gardena, CA


