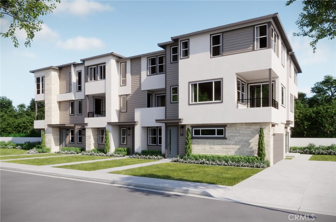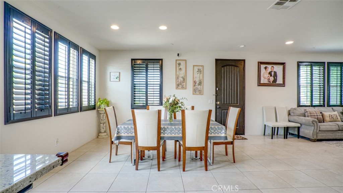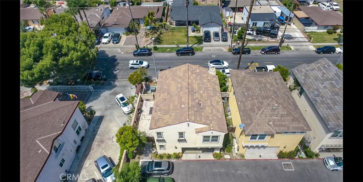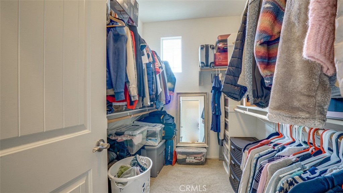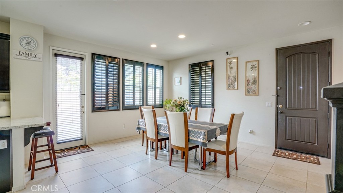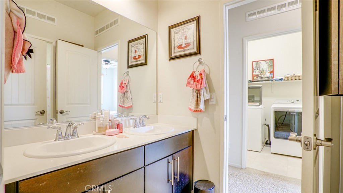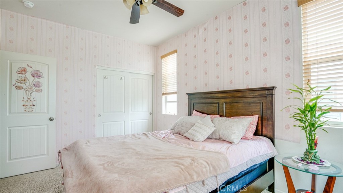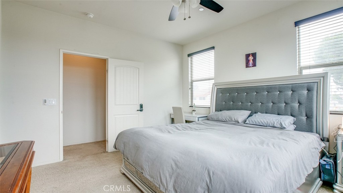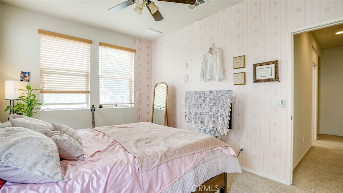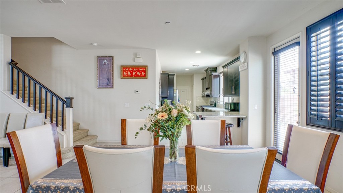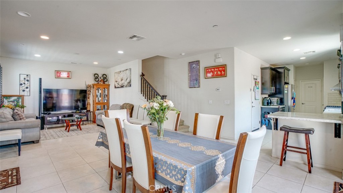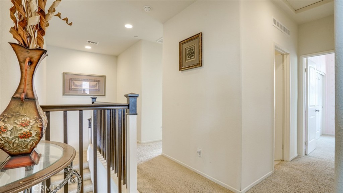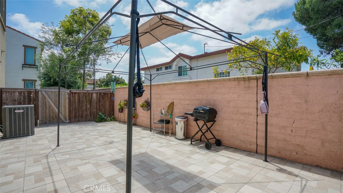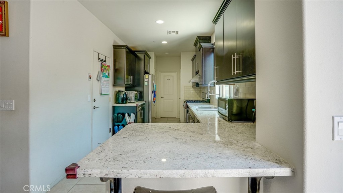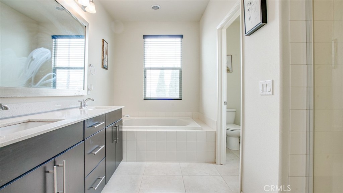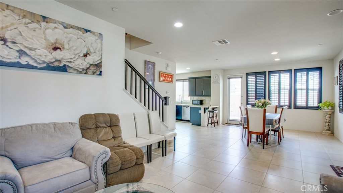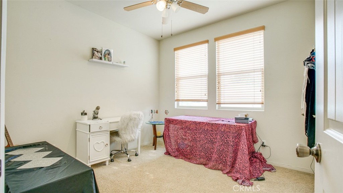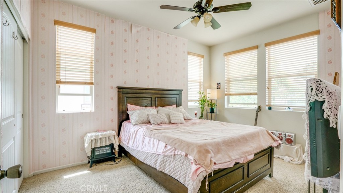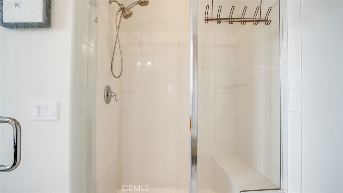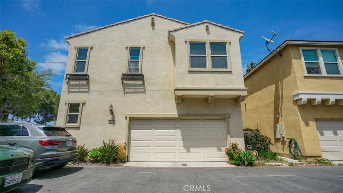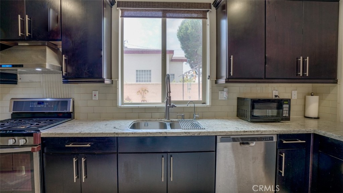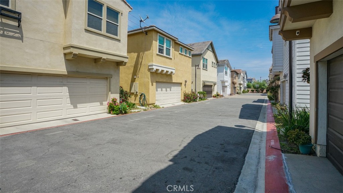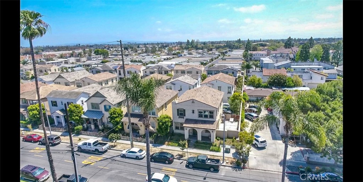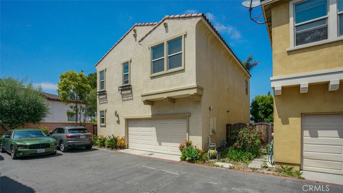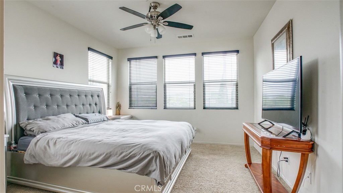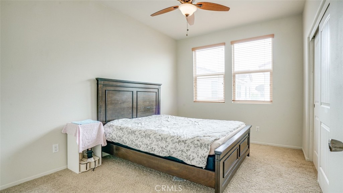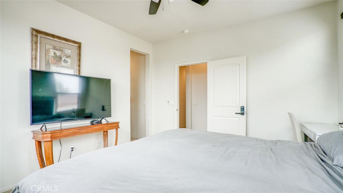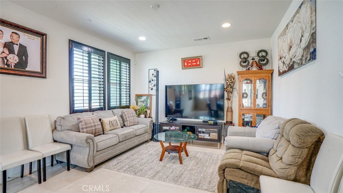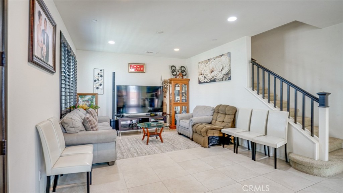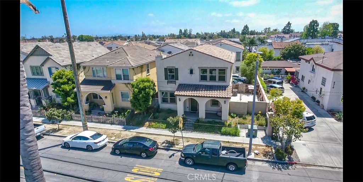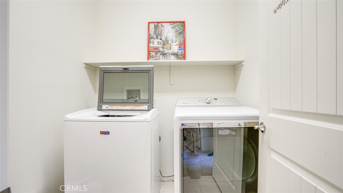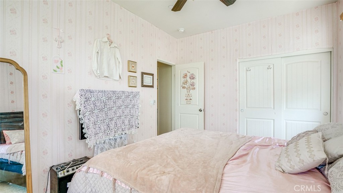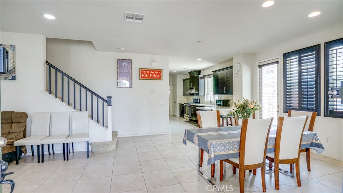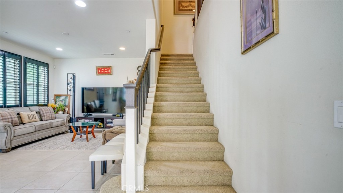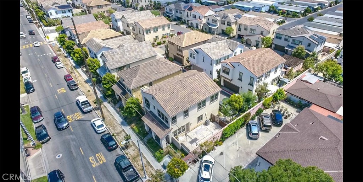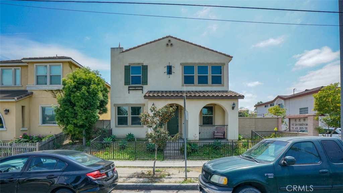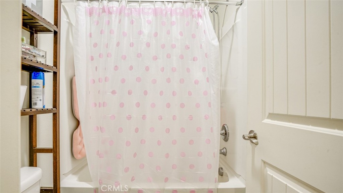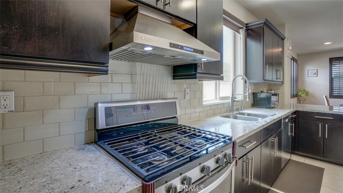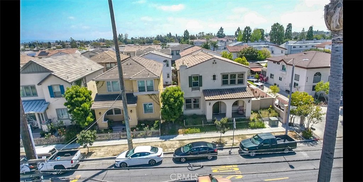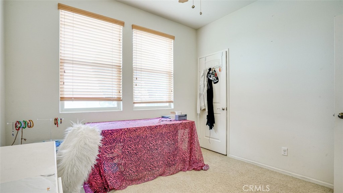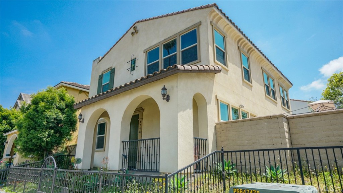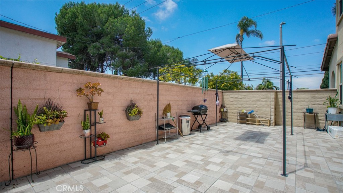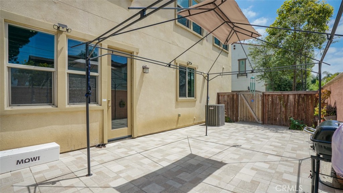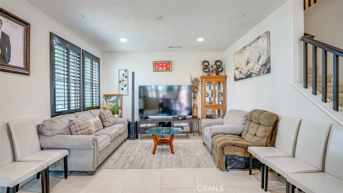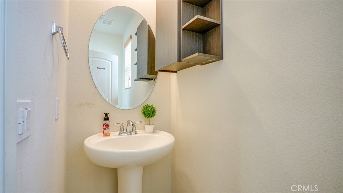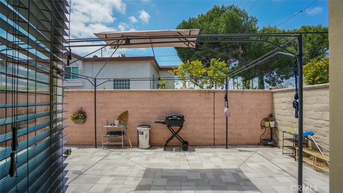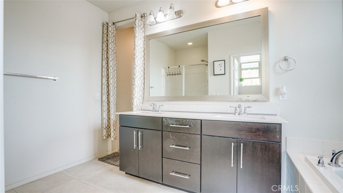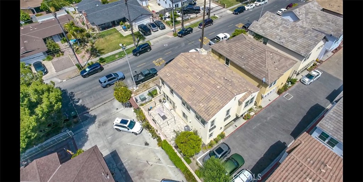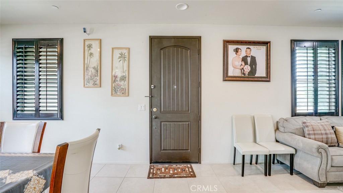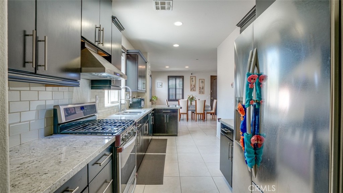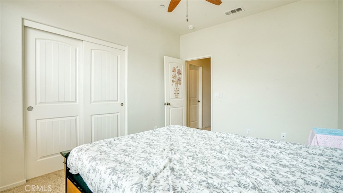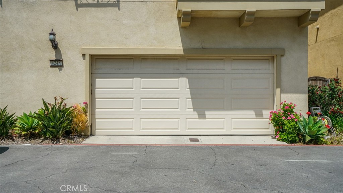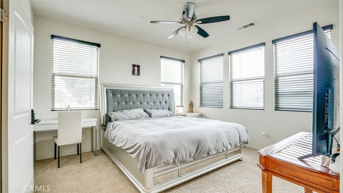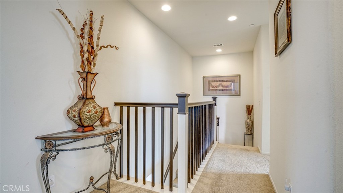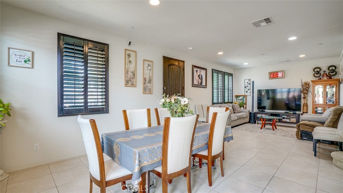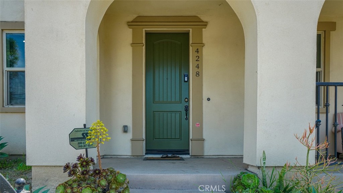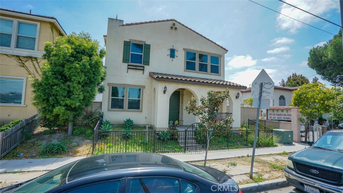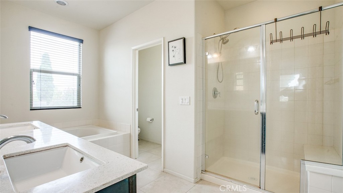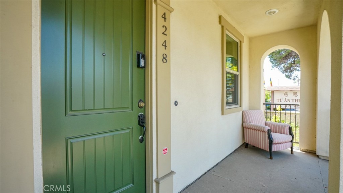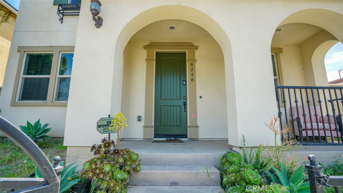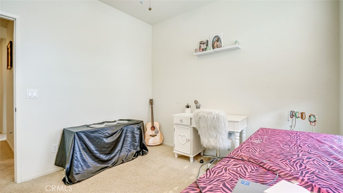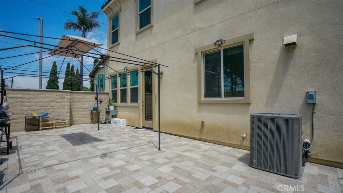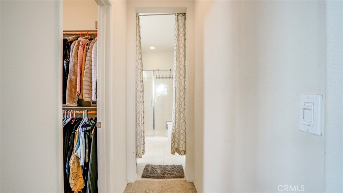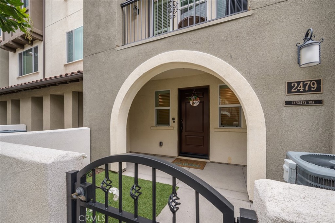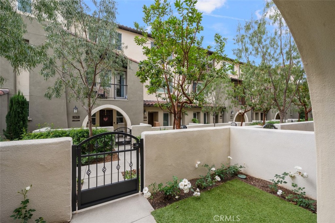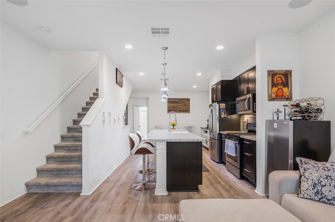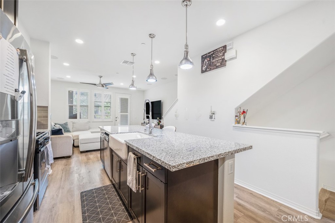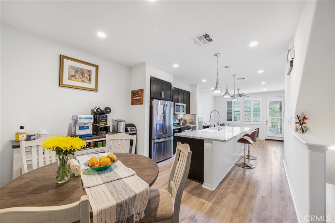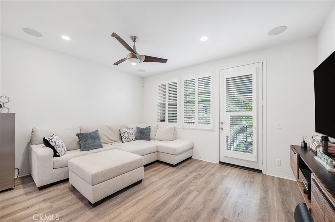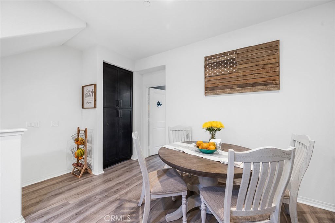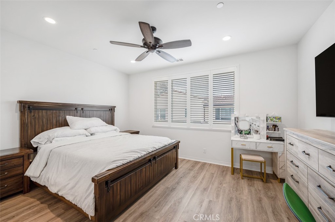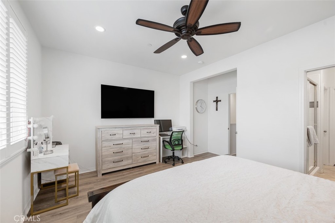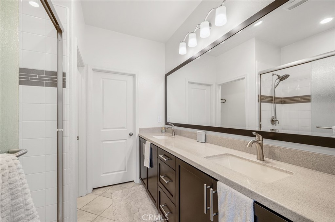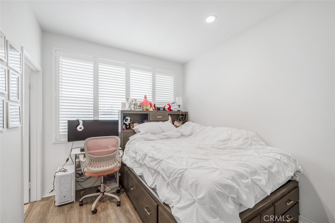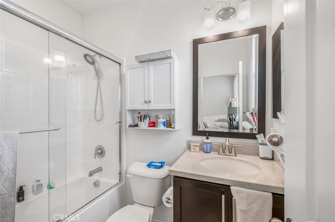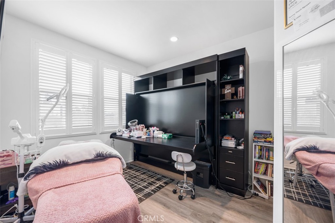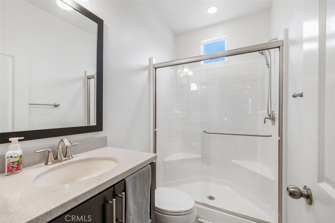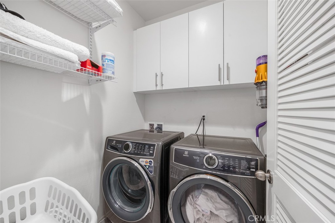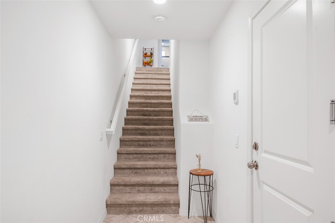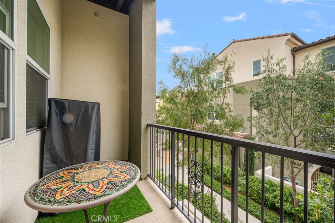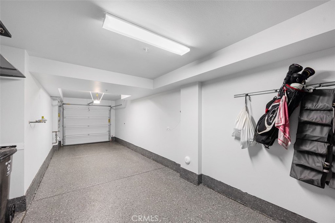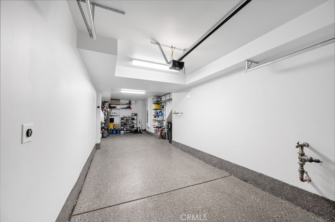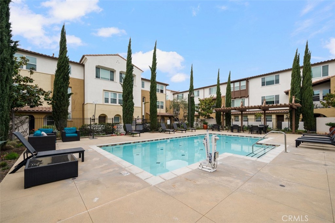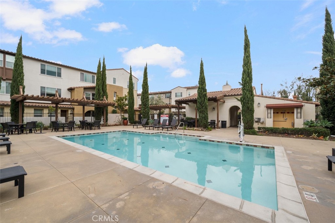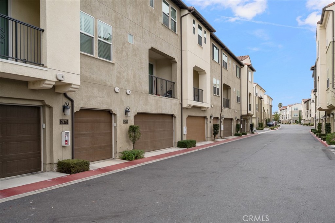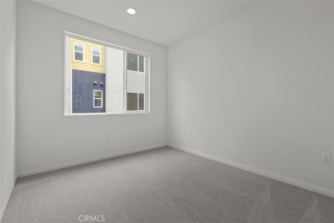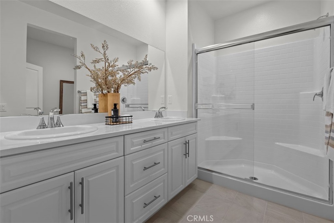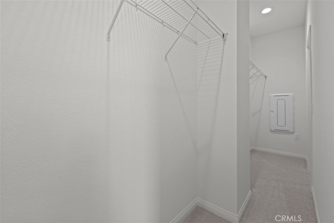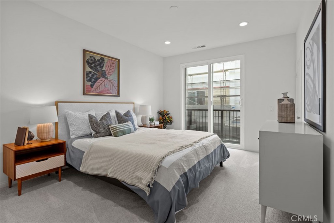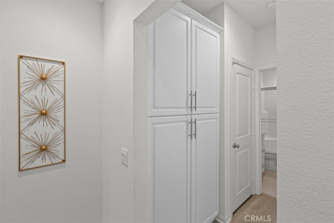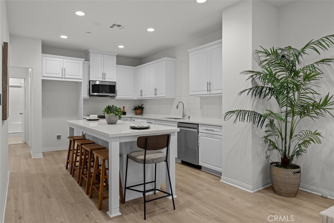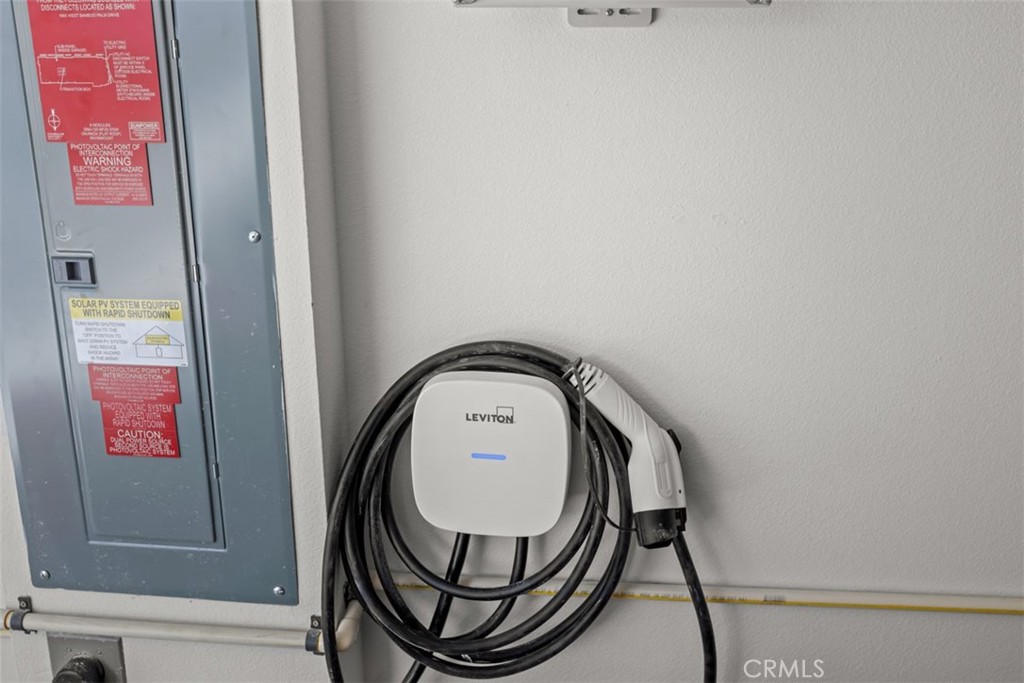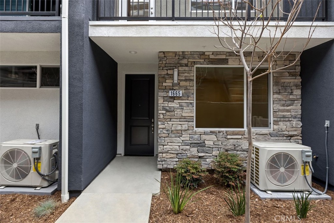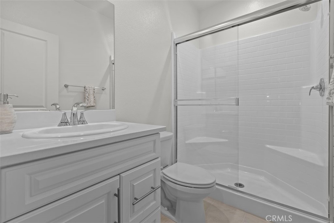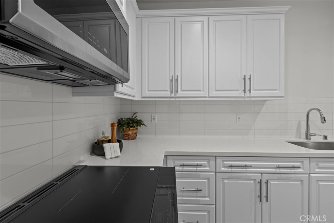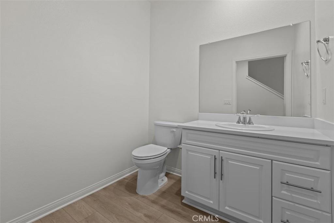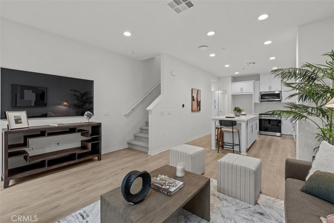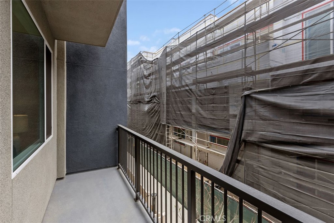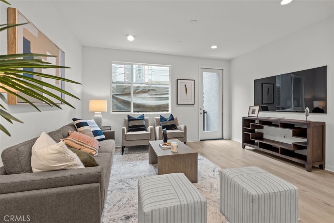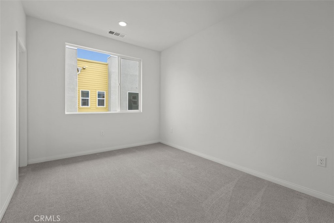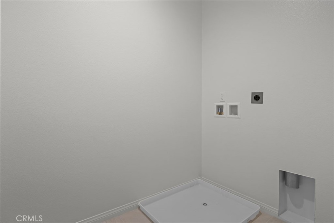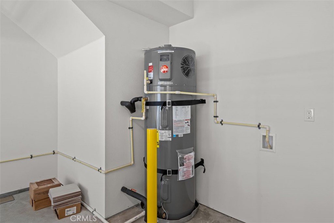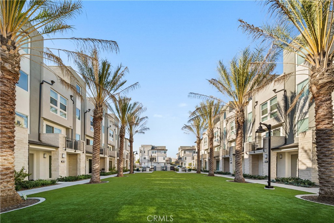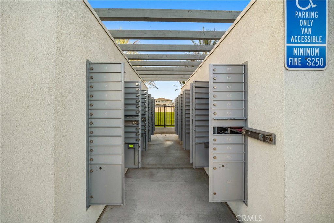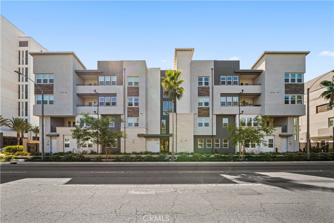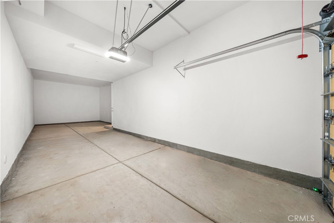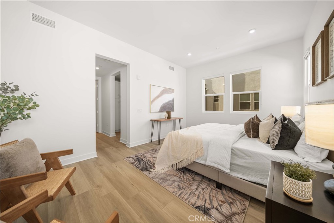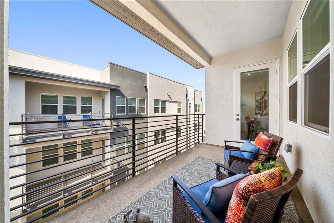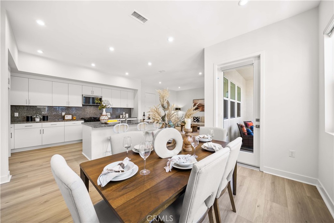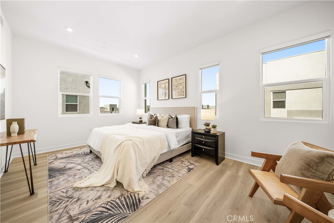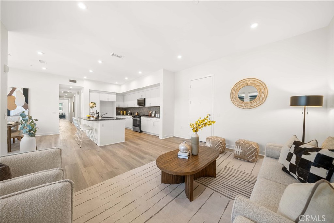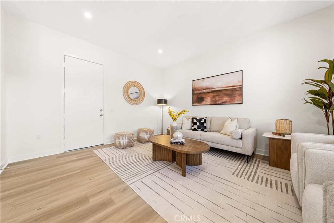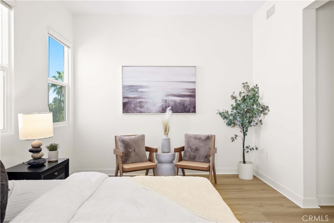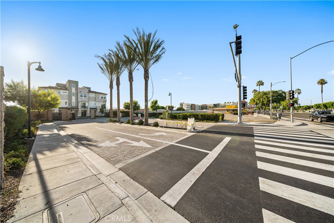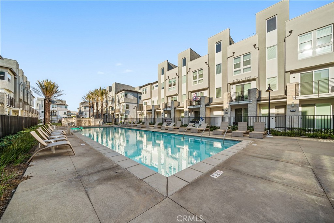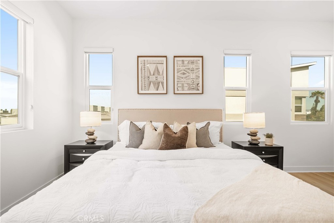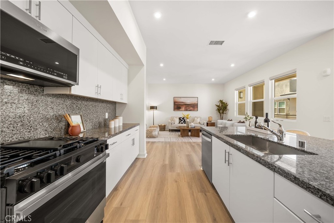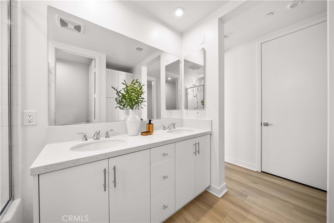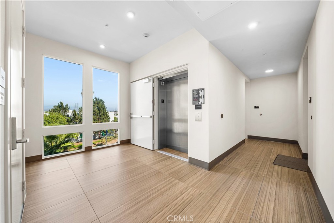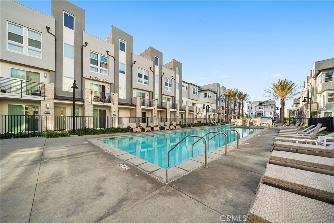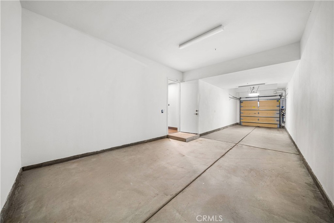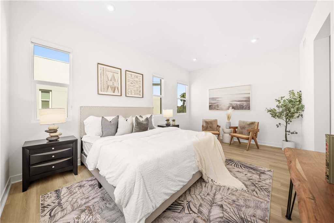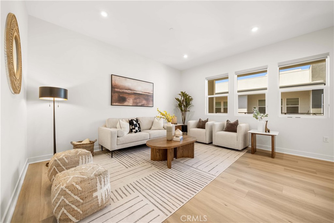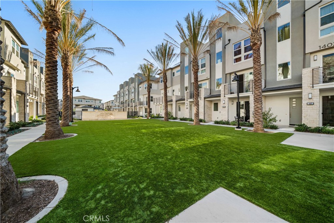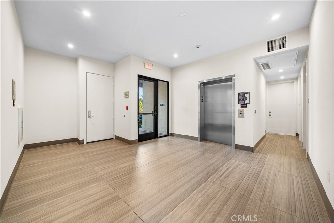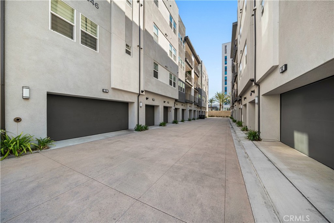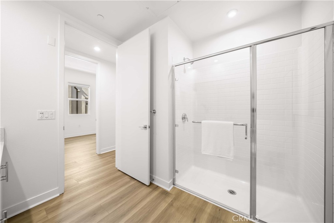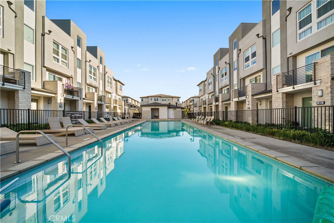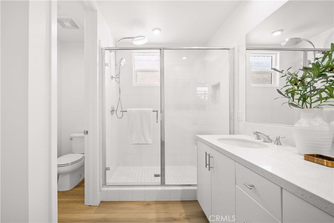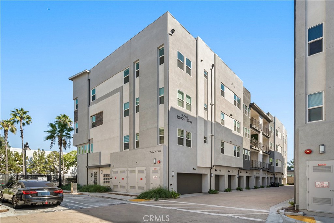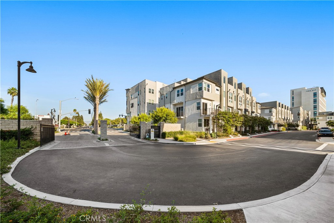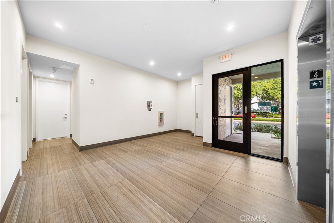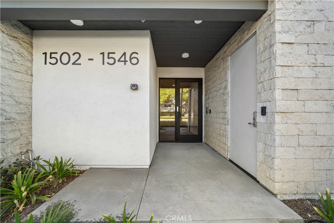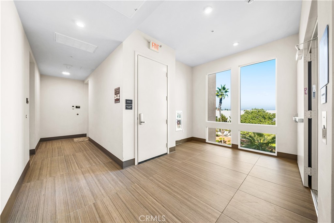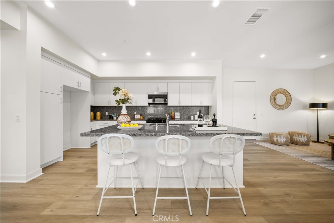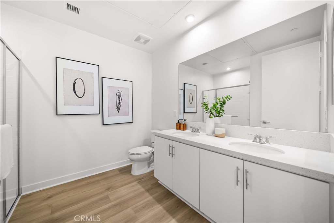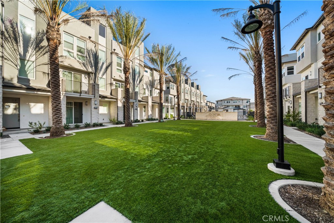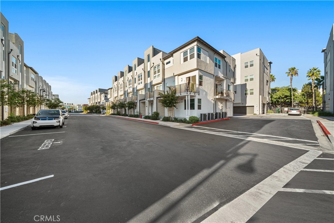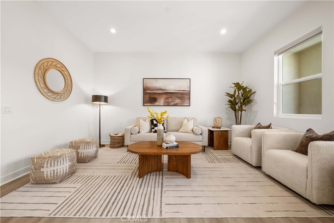*** Upgraded Townhouse – Move In Ready! ***
Experience the comfort and style in this absolutely gorgeous townhome. Step inside and be delighted by the many upgrades throughout this 3 bedroom 2 1/2 bathroom corner unit with no neighbors above or below. The downstairs boasts laminate wood flooring, leading to a stunning open-concept living area with soaring high ceilings and an inviting fireplace. Large picture windows flood the space with natural light, creating an open-air ambiance that extends to the private, wrap-around patio with raised planters – perfect for entertaining or relaxing. The upgraded kitchen features sleek white quartz slab countertops, stainless steel appliances, and stylish ceiling fixtures. A remodeled powder room downstairs adds a touch of modern sophistication. Upstairs, discover three spacious bedrooms with brand new carpeting. The remodeled bathrooms are beautiful. Primary bathroom includes double sinks and white quartz countertops. Primary bedroom also opens onto a private balcony, offering serene outdoor space. Two additional bedrooms complete the upstairs. Oversized 2-car garage with direct home access, new roll up garage door and opener plus extra storage. HOA benefits include water, trash, and common area maintenance included. Newer city remodeled parks plus Garden Amp an outdoor amphitheater featuring concerts, classic films &' children''s theater productions. Easy access to freeways, shopping, Sprouts, restaurants, parks, beaches and so much more. Don''t miss your chance to own this exceptional home!
Experience the comfort and style in this absolutely gorgeous townhome. Step inside and be delighted by the many upgrades throughout this 3 bedroom 2 1/2 bathroom corner unit with no neighbors above or below. The downstairs boasts laminate wood flooring, leading to a stunning open-concept living area with soaring high ceilings and an inviting fireplace. Large picture windows flood the space with natural light, creating an open-air ambiance that extends to the private, wrap-around patio with raised planters – perfect for entertaining or relaxing. The upgraded kitchen features sleek white quartz slab countertops, stainless steel appliances, and stylish ceiling fixtures. A remodeled powder room downstairs adds a touch of modern sophistication. Upstairs, discover three spacious bedrooms with brand new carpeting. The remodeled bathrooms are beautiful. Primary bathroom includes double sinks and white quartz countertops. Primary bedroom also opens onto a private balcony, offering serene outdoor space. Two additional bedrooms complete the upstairs. Oversized 2-car garage with direct home access, new roll up garage door and opener plus extra storage. HOA benefits include water, trash, and common area maintenance included. Newer city remodeled parks plus Garden Amp an outdoor amphitheater featuring concerts, classic films &' children''s theater productions. Easy access to freeways, shopping, Sprouts, restaurants, parks, beaches and so much more. Don''t miss your chance to own this exceptional home!
Property Details
Price:
$699,800
MLS #:
OC25071214
Status:
Active Under Contract
Beds:
3
Baths:
3
Address:
10243 Stanford Avenue 5
Type:
Condo
Subtype:
Condominium
Subdivision:
Stanford Plaza STFP
Neighborhood:
63gardengrovesofchapmanwofeuclid
City:
Garden Grove
Listed Date:
Apr 1, 2025
State:
CA
Finished Sq Ft:
1,381
ZIP:
92840
Lot Size:
19,560 sqft / 0.45 acres (approx)
Year Built:
1981
See this Listing
Mortgage Calculator
Schools
School District:
Garden Grove Unified
Elementary School:
Evans
Middle School:
Ralston
High School:
Garden Grove
Interior
Appliances
Dishwasher, Free- Standing Range, Disposal, Microwave, Water Heater
Cooling
Central Air
Fireplace Features
Living Room, See Remarks
Flooring
Carpet, Laminate, See Remarks
Heating
Fireplace(s), Forced Air
Interior Features
Balcony, Built-in Features, High Ceilings, Open Floorplan, Quartz Counters
Window Features
Blinds
Exterior
Association Amenities
Maintenance Grounds, Trash, Water
Community Features
Curbs, Sidewalks
Fencing
Privacy, See Remarks
Garage Spaces
2.00
Lot Features
Lawn, Park Nearby, Walkstreet
Parking Features
Direct Garage Access, Garage, Garage Door Opener, See Remarks
Parking Spots
2.00
Pool Features
None
Security Features
Carbon Monoxide Detector(s), Smoke Detector(s)
Sewer
Public Sewer
Spa Features
None
Stories Total
2
View
None
Water Source
Public
Financial
Association Fee
540.00
HOA Name
Stanford Plaza
Map
Community
- Address10243 Stanford Avenue 5 Garden Grove CA
- Area63 – Garden Grove S of Chapman, W of Euclid
- SubdivisionStanford Plaza (STFP)
- CityGarden Grove
- CountyOrange
- Zip Code92840
Similar Listings Nearby
- 113 S. Laxore St. Unit 601
Anaheim, CA$908,990
4.19 miles away
- 4248 W 5th Street
Santa Ana, CA$900,000
2.57 miles away
- 1882 S Union Street 36
Anaheim, CA$899,990
3.90 miles away
- 2479 S Tapestry Way
Anaheim, CA$898,000
3.63 miles away
- 1880 S Union Street 33
Anaheim, CA$889,990
3.88 miles away
- 1665 W Bamboo Palm Drive
Anaheim, CA$881,747
3.63 miles away
- 2031 W Bushell Street
Anaheim, CA$878,000
3.40 miles away
- 1514 Urbana
Anaheim, CA$878,000
3.47 miles away
- 4250 W 5th Street
Santa Ana, CA$875,000
2.64 miles away
- 244 S Cascade Palm Drive
Anaheim, CA$873,213
3.63 miles away
10243 Stanford Avenue 5
Garden Grove, CA
LIGHTBOX-IMAGES









































