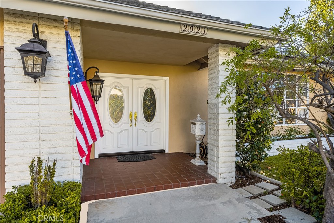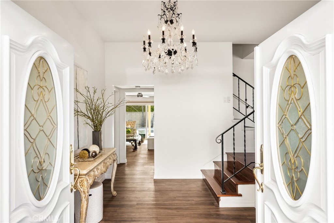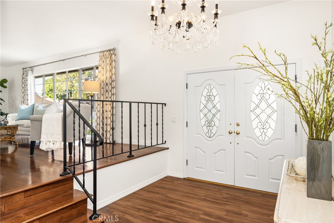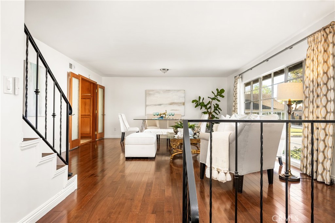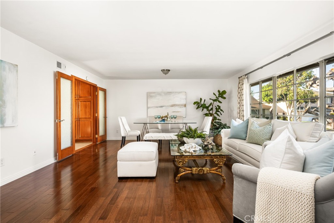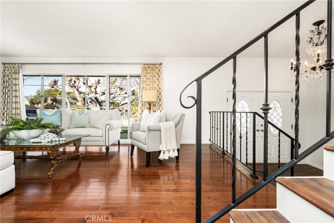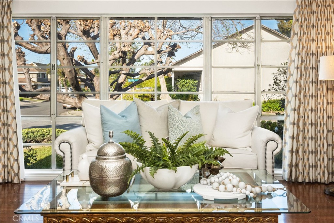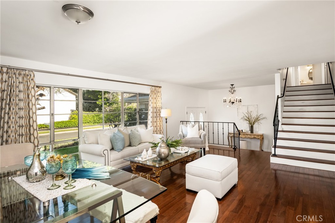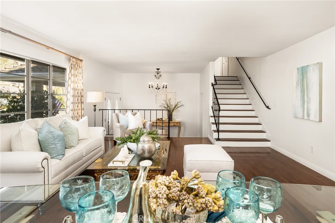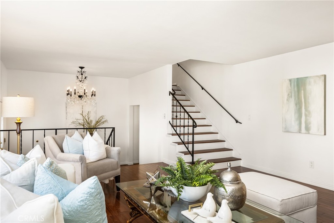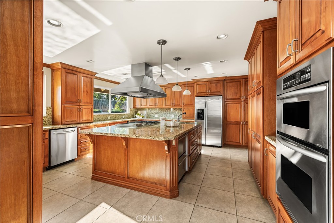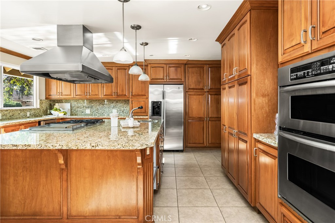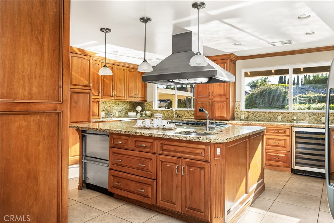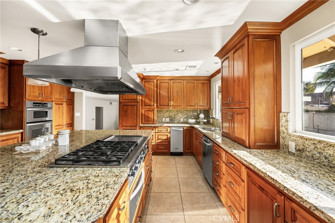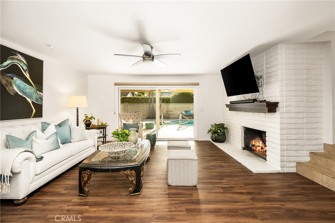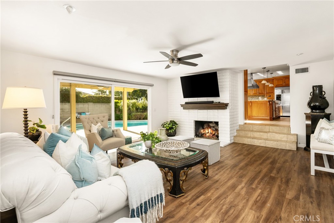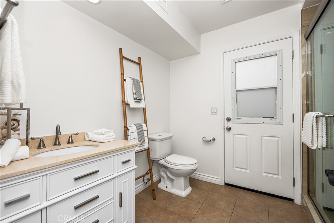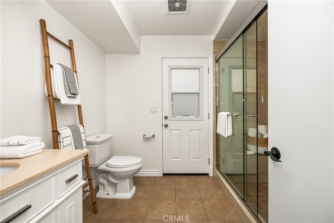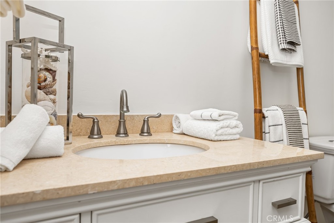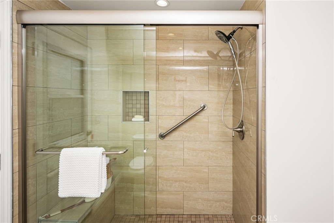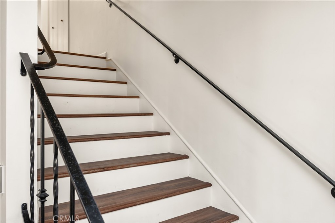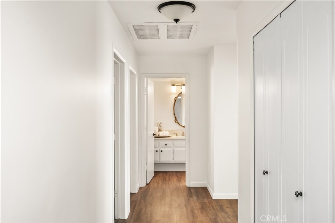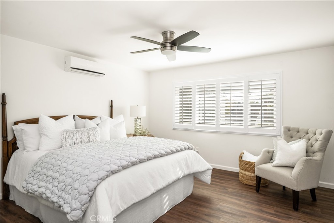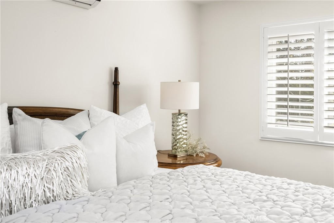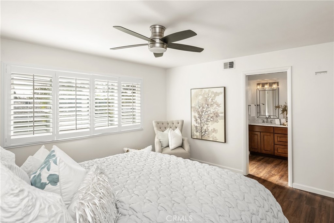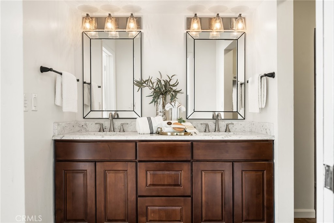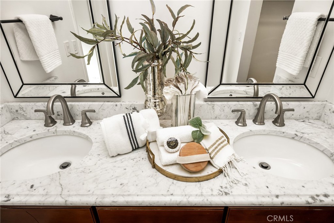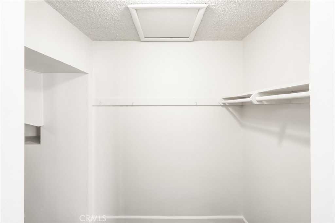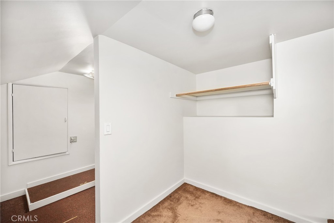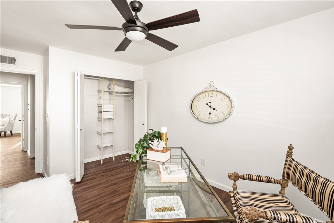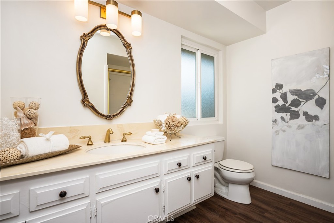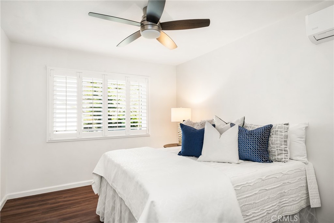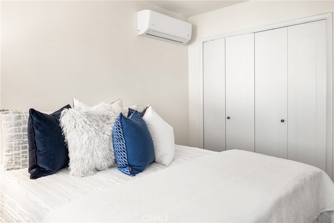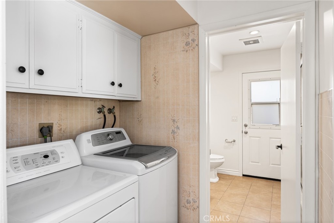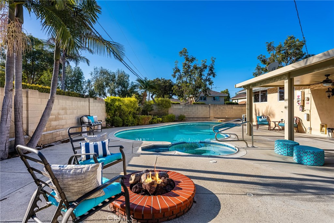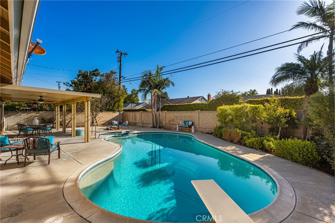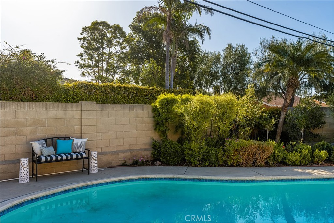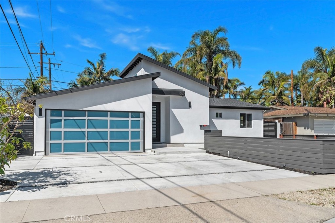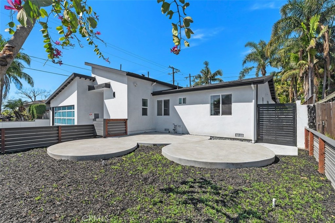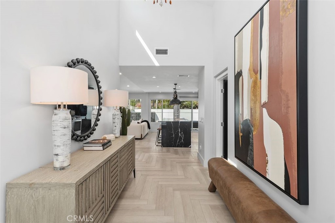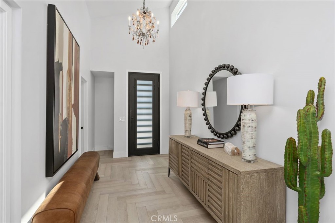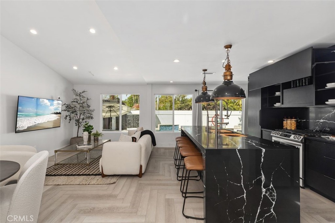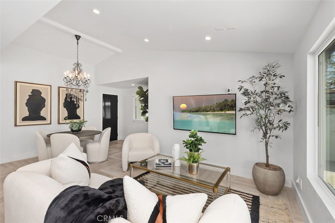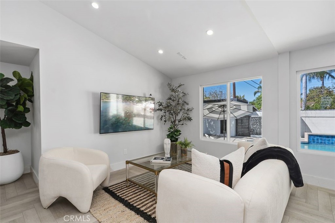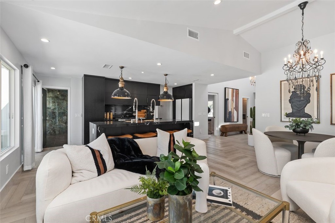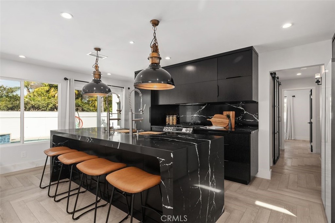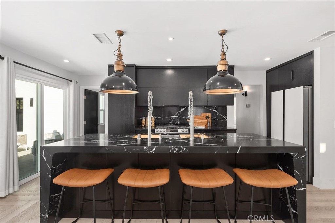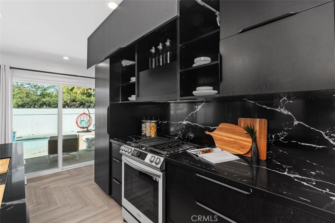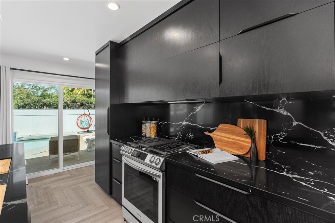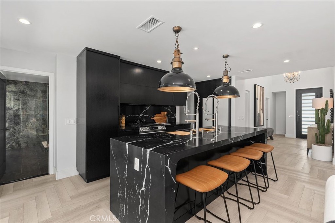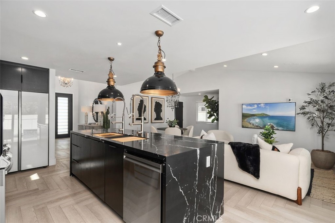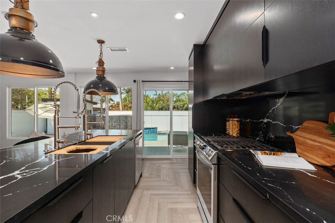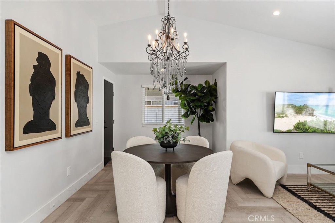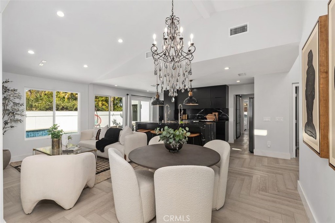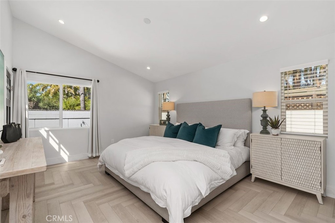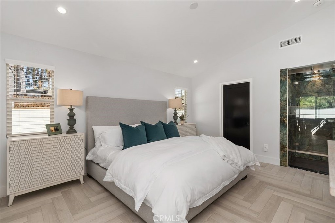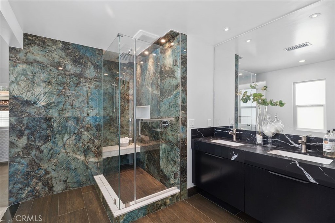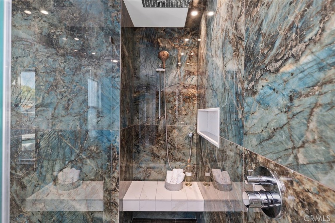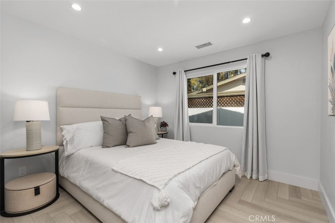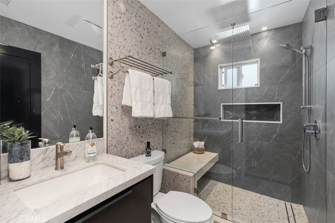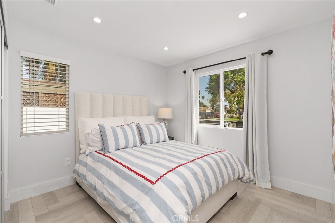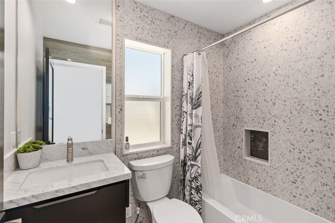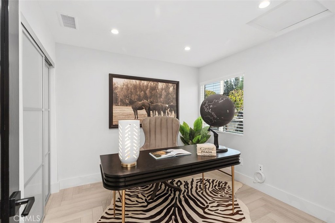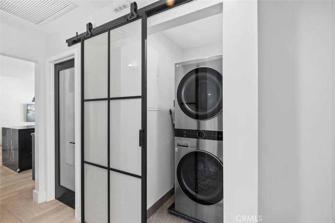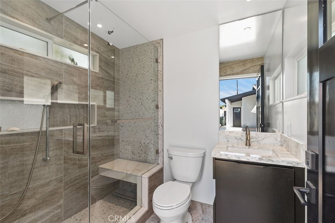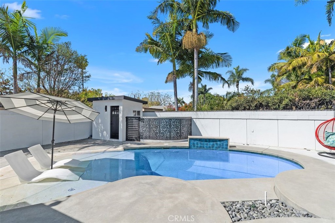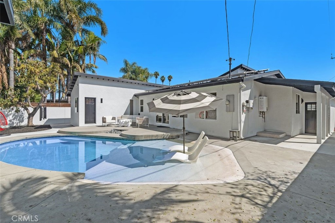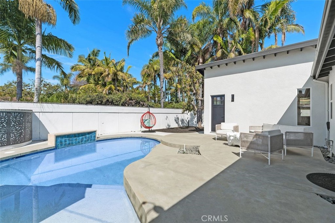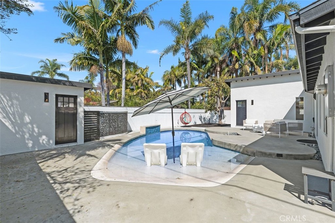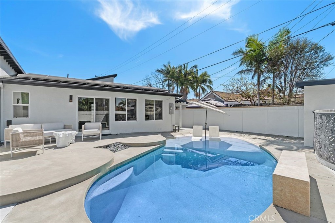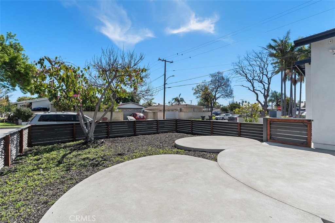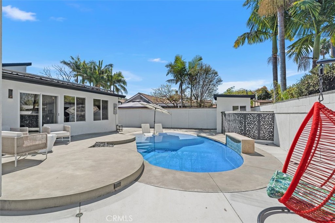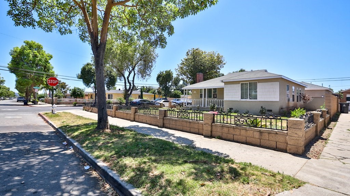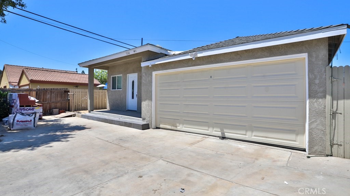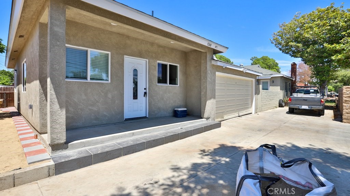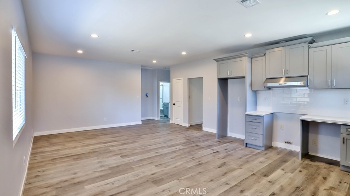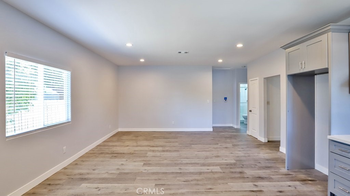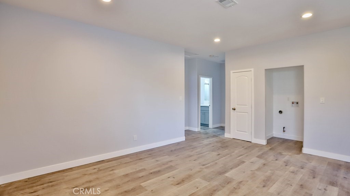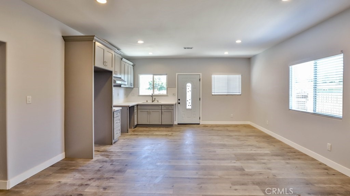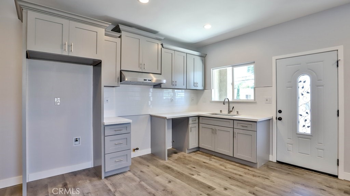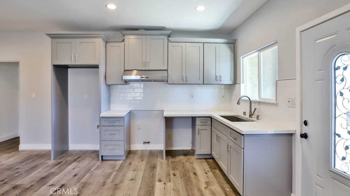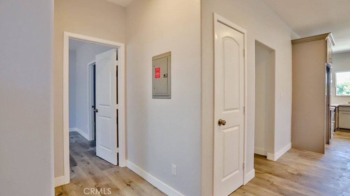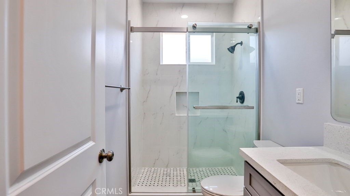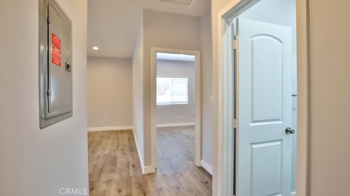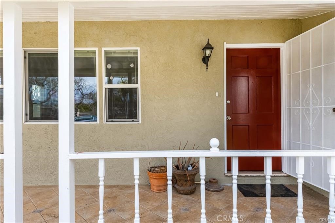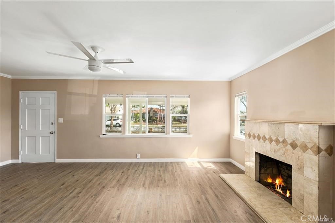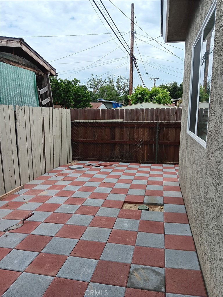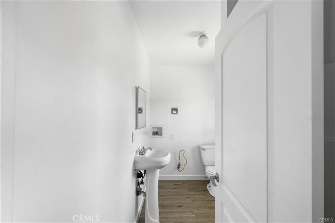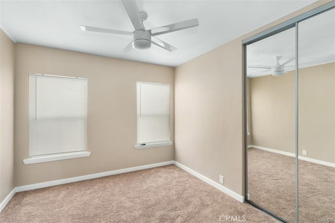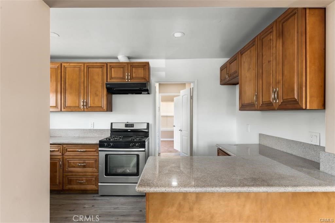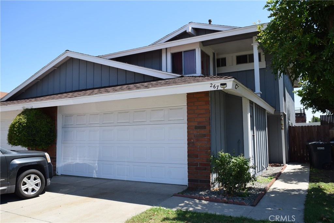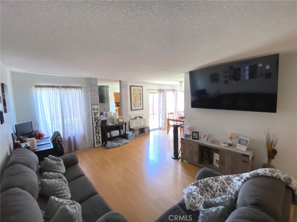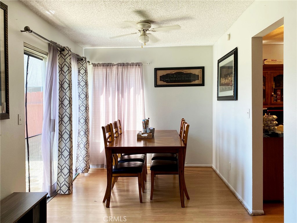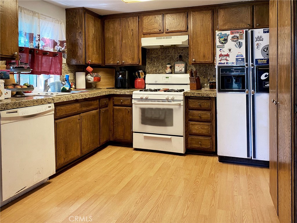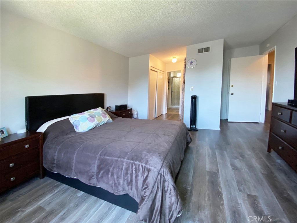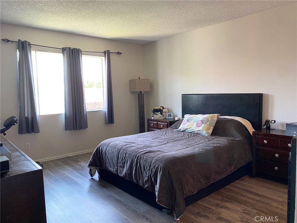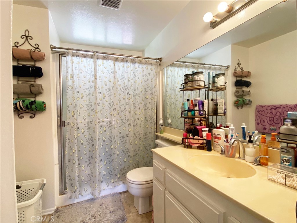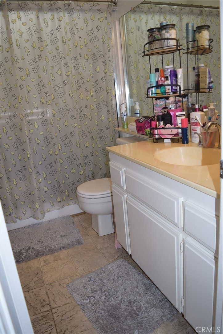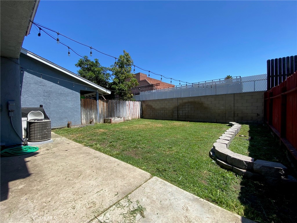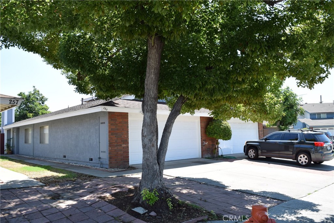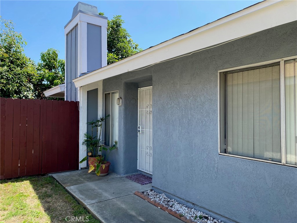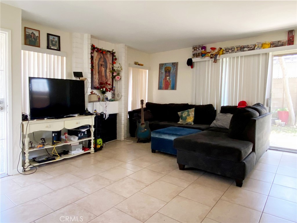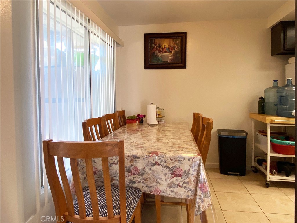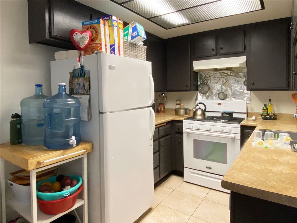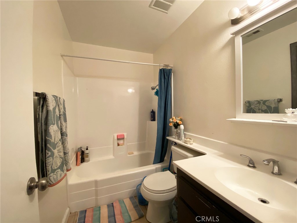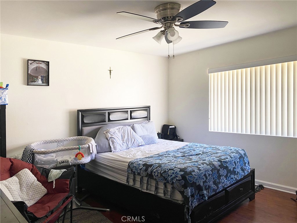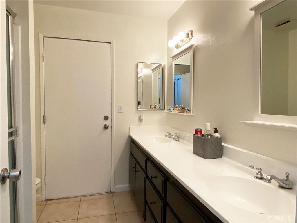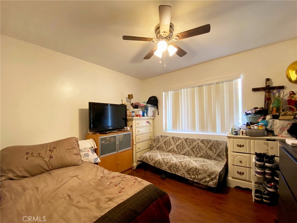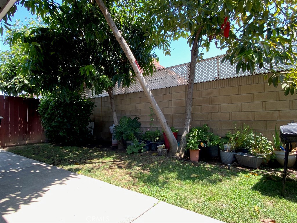Nestled in a peaceful cul-de-sac, this beautifully maintained home showcases true pride of ownership, in a highly desirable neighborhood.
Guests enter the home through a roomy front porch and step inside to discover a warm and inviting living space. The formal living room space is perfect for entertaining casually or for family holidays and features a stunning gas and wood-burning flagstone fireplace.
An ample dining area overlooks both the kitchen and family room living spaces, creating an open and cheerful family gathering place. The dining room connects to a thoughtfully added family room, creating additional space to relax, play, or perhaps a place to study. The elegant ceramic tile flooring flows seamlessly from the entryway through the kitchen and dining area, creating a cohesive, stylish and functional layout.
The convenient two-car garage, with plenty of built-in closet space, provides additional storage and direct access to both the kitchen and family room. Central Air and heat for year-round comfort.
There are 4 well-appointed bedrooms and two bathrooms, with ample space for everyday living, and plenty of additional storage in the hall closets for linens. A separate laundry room includes closet space and conveniently provides direct access to the backyard.
Step outside to your private backyard retreat for a space fully enclosed by sturdy block walls for added privacy. This roomy outdoor space boasts a covered patio, ideal for entertaining or unwinding in the fresh air. The backyard would be the perfect place to host spring and summer gatherings.
Centrally located, near top-rated schools, shopping centers, and with effortless access to the 22, 5, and 57 freeways, this home offers the perfect blend of tranquility and convenience. Don’t miss out on this rare opportunity to own a beautifully cared-for home in an unbeatable location!
Guests enter the home through a roomy front porch and step inside to discover a warm and inviting living space. The formal living room space is perfect for entertaining casually or for family holidays and features a stunning gas and wood-burning flagstone fireplace.
An ample dining area overlooks both the kitchen and family room living spaces, creating an open and cheerful family gathering place. The dining room connects to a thoughtfully added family room, creating additional space to relax, play, or perhaps a place to study. The elegant ceramic tile flooring flows seamlessly from the entryway through the kitchen and dining area, creating a cohesive, stylish and functional layout.
The convenient two-car garage, with plenty of built-in closet space, provides additional storage and direct access to both the kitchen and family room. Central Air and heat for year-round comfort.
There are 4 well-appointed bedrooms and two bathrooms, with ample space for everyday living, and plenty of additional storage in the hall closets for linens. A separate laundry room includes closet space and conveniently provides direct access to the backyard.
Step outside to your private backyard retreat for a space fully enclosed by sturdy block walls for added privacy. This roomy outdoor space boasts a covered patio, ideal for entertaining or unwinding in the fresh air. The backyard would be the perfect place to host spring and summer gatherings.
Centrally located, near top-rated schools, shopping centers, and with effortless access to the 22, 5, and 57 freeways, this home offers the perfect blend of tranquility and convenience. Don’t miss out on this rare opportunity to own a beautifully cared-for home in an unbeatable location!
Property Details
Price:
$1,050,000
MLS #:
OC25031710
Status:
Pending
Beds:
4
Baths:
2
Address:
12201 Flint Circle
Type:
Single Family
Subtype:
Single Family Residence
Neighborhood:
72orangegardengroveeofharbornof22f
City:
Garden Grove
Listed Date:
Feb 11, 2025
State:
CA
Finished Sq Ft:
2,035
ZIP:
92843
Lot Size:
6,732 sqft / 0.15 acres (approx)
Year Built:
1964
See this Listing
Mortgage Calculator
Schools
School District:
Garden Grove Unified
Interior
Cooling
Central Air
Fireplace Features
Living Room, Gas
Flooring
Tile
Heating
Central
Exterior
Community Features
Curbs
Fencing
Block
Garage Spaces
2.00
Lot Features
Lot 6500-9999
Parking Features
Direct Garage Access, Driveway, Concrete
Parking Spots
2.00
Pool Features
None
Roof
Metal
Sewer
Public Sewer
Stories Total
1
View
None
Water Source
Public
Financial
Association Fee
0.00
Map
Community
- Address12201 Flint Circle Garden Grove CA
- Area72 – Orange & Garden Grove, E of Harbor, N of 22 F
- CityGarden Grove
- CountyOrange
- Zip Code92843
Similar Listings Nearby
- 16357 San Jacinto Street
Fountain Valley, CA$1,359,000
3.14 miles away
- 16620 Daisy Avenue
Fountain Valley, CA$1,350,000
4.60 miles away
- 2021 Millwood Street
Santa Ana, CA$1,350,000
4.43 miles away
- 2327 Bonnie Brae
Santa Ana, CA$1,349,900
2.62 miles away
- 209 W Margate Drive
Anaheim, CA$1,349,000
3.20 miles away
- 9431 Coronet Avenue
Westminster, CA$1,339,000
3.46 miles away
- 1246 S Baker Street
Santa Ana, CA$1,329,000
3.35 miles away
- 1340 S Scarborough Lane
Anaheim, CA$1,325,000
3.74 miles away
- 265 S Foley Place
Orange, CA$1,325,000
3.51 miles away
- 11175 Pioneer Lane
Garden Grove, CA$1,315,000
1.72 miles away
12201 Flint Circle
Garden Grove, CA
LIGHTBOX-IMAGES



























































