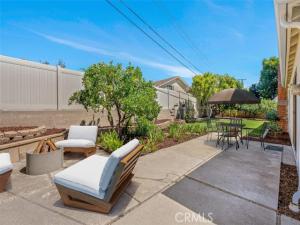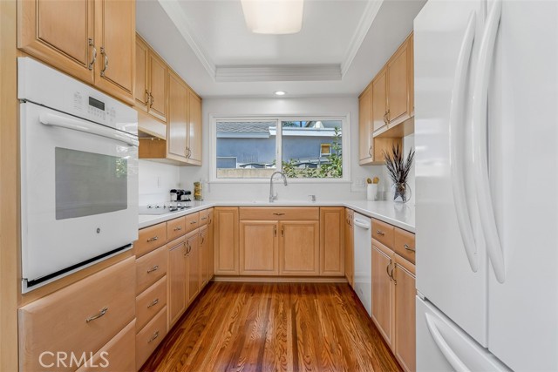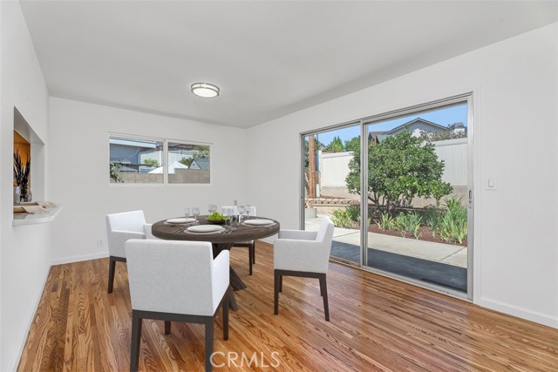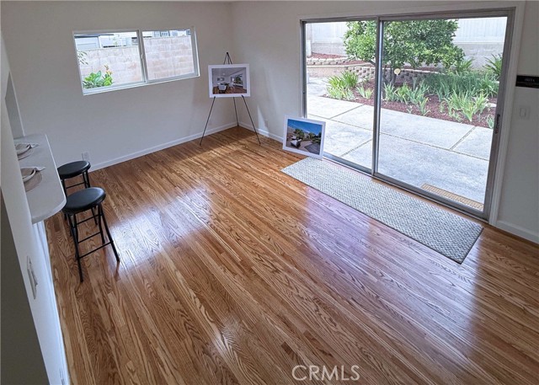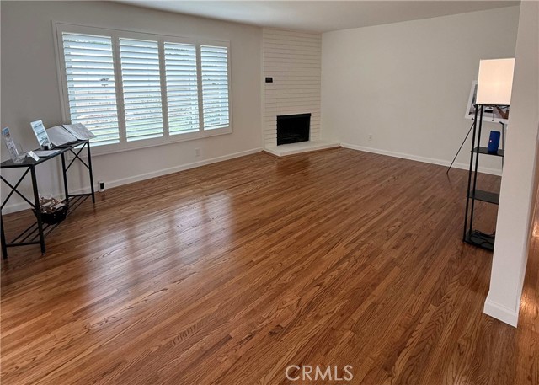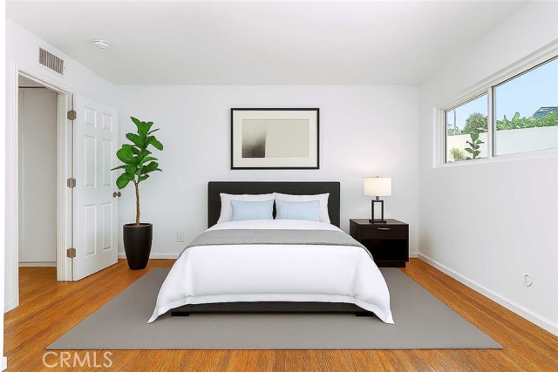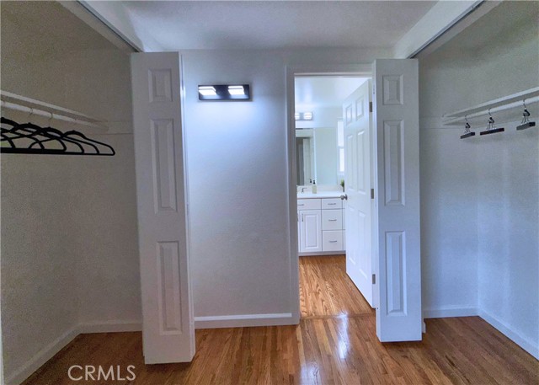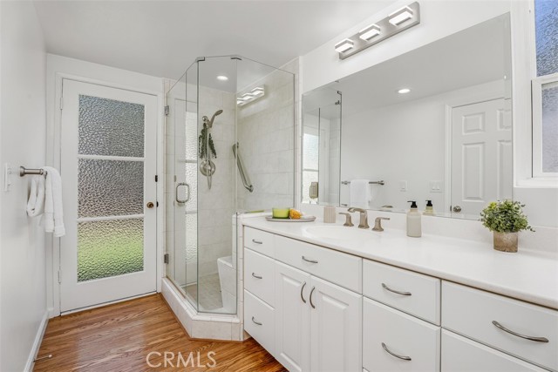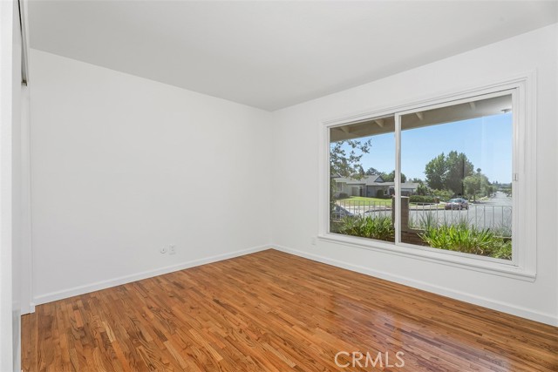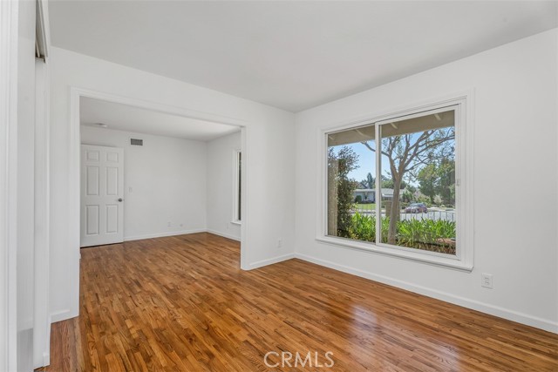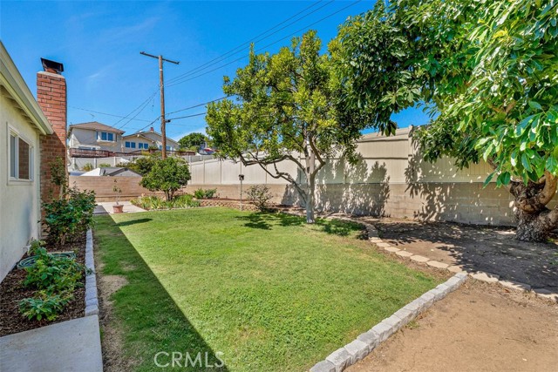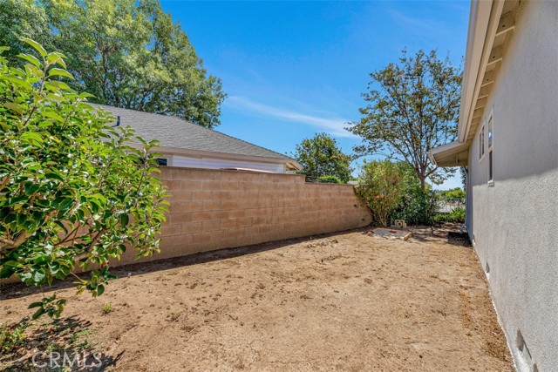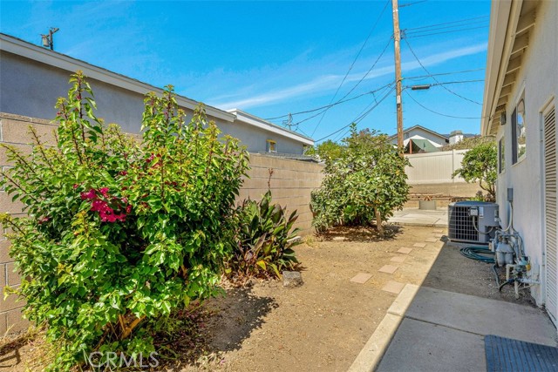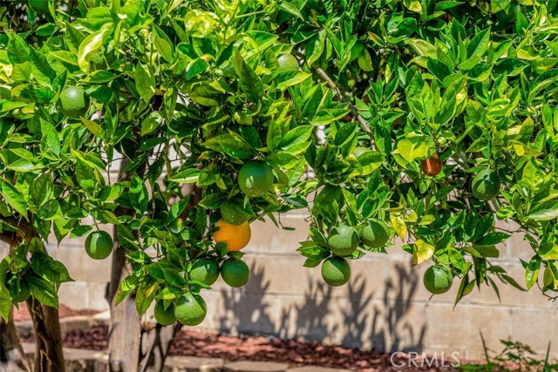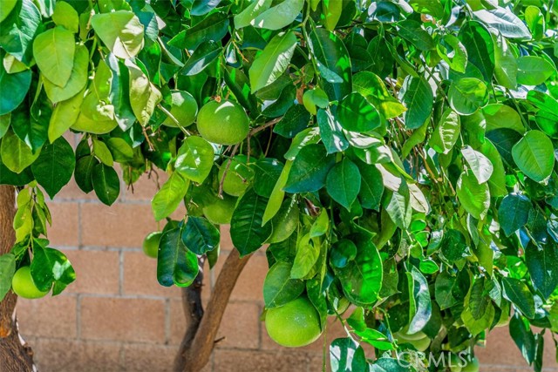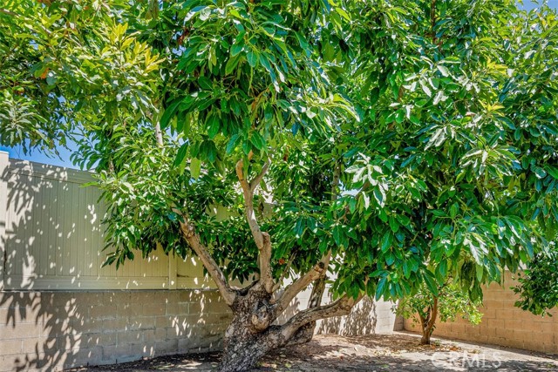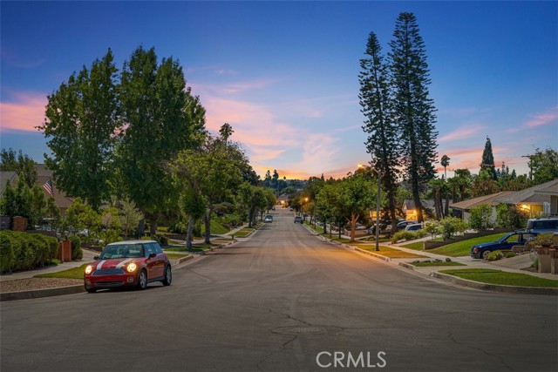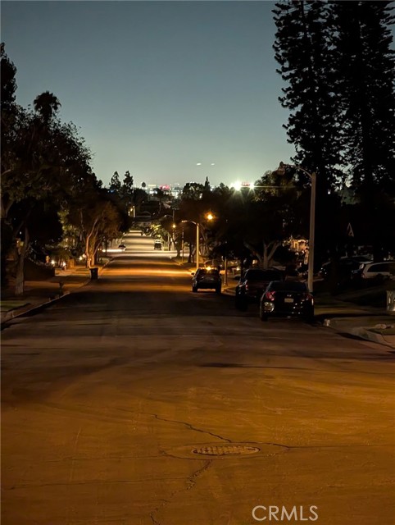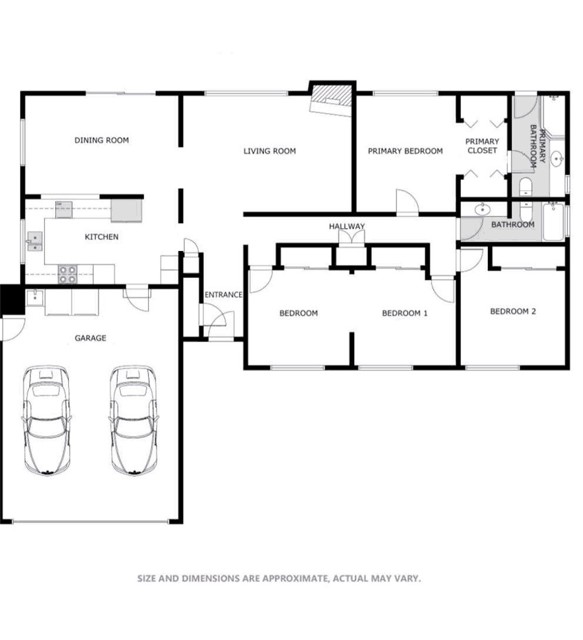Located in the Placentia/Yorba Linda School District, we welcome you to this exceptional single-story home, a true gem offering a blend of modern efficiency and unique character. This 4-bedroom, 2-bathroom residence is designed for comfortable and sustainable living, situated on a spacious, pie-shaped lot in a highly desirable neighborhood. Close to parks, schools, and shopping.
Key Features
>Energy and Comfort: Experience the perfect indoor climate with energy-efficient picture windows that feature disappearing screens, allowing for a seamless connection to the outdoors. Central A/C, a whole house fan and a natural front-to-back breeze keep the home cool and comfortable year-round. A hot water circulator ensures instant hot water, while a whole house water filter and water softener provide pristine water quality.
>Gourmet and Utility: The kitchen features corian countertops with integrated sink and comes with a refrigerator included. The washer and dryer are also included in the separate laundry area, which features a convenient sink with hot and cold running water.
>Refined Living Spaces: The home boasts a flexible floorplan, allowing you to adapt the space to your needs. The primary suite includes a private en-suite bathroom with a walk-in shower and the hardwood floors have been just refinished, lending a timeless elegance to every room. Enjoy cozy evenings by the wood and/or gas-burning fireplace.
>Outdoor Oasis: The drought-tolerant front landscaping offers a low-maintenance and beautiful curb appeal. Relax in the front courtyard with a stunning city lights view. The serine backyard provides direct restroom access, perfect for outdoor entertaining. The large lot has potential RV parking and features seven established produce trees, offering a bounty of fresh fruit.
This single owner, meticulously maintained home has been recently remodeled and is both smoke-free and pet-free, ensuring a pristine environment. It’s not just a house; it’s a lifestyle waiting to be enjoyed. Don’t miss the opportunity to make this unique property your own.
Key Features
>Energy and Comfort: Experience the perfect indoor climate with energy-efficient picture windows that feature disappearing screens, allowing for a seamless connection to the outdoors. Central A/C, a whole house fan and a natural front-to-back breeze keep the home cool and comfortable year-round. A hot water circulator ensures instant hot water, while a whole house water filter and water softener provide pristine water quality.
>Gourmet and Utility: The kitchen features corian countertops with integrated sink and comes with a refrigerator included. The washer and dryer are also included in the separate laundry area, which features a convenient sink with hot and cold running water.
>Refined Living Spaces: The home boasts a flexible floorplan, allowing you to adapt the space to your needs. The primary suite includes a private en-suite bathroom with a walk-in shower and the hardwood floors have been just refinished, lending a timeless elegance to every room. Enjoy cozy evenings by the wood and/or gas-burning fireplace.
>Outdoor Oasis: The drought-tolerant front landscaping offers a low-maintenance and beautiful curb appeal. Relax in the front courtyard with a stunning city lights view. The serine backyard provides direct restroom access, perfect for outdoor entertaining. The large lot has potential RV parking and features seven established produce trees, offering a bounty of fresh fruit.
This single owner, meticulously maintained home has been recently remodeled and is both smoke-free and pet-free, ensuring a pristine environment. It’s not just a house; it’s a lifestyle waiting to be enjoyed. Don’t miss the opportunity to make this unique property your own.
Property Details
Price:
$1,199,000
MLS #:
OC25194929
Status:
Pending
Beds:
4
Baths:
2
Type:
Single Family
Subtype:
Single Family Residence
Neighborhood:
83
Listed Date:
Sep 12, 2025
Finished Sq Ft:
1,560
Lot Size:
7,802 sqft / 0.18 acres (approx)
Year Built:
1963
See this Listing
Schools
School District:
Placentia-Yorba Linda Unified
Elementary School:
Sierra Vista
Middle School:
Tuffree
High School:
El Dorado
Interior
Appliances
DW, GD, IM, RF, WLR, ES, BIR, EO, GWH, HC, HOD, SCO, VEF, WHU, WS
Bathrooms
2 Full Bathrooms
Cooling
CA, ELC, ES, WHF
Flooring
WOOD
Heating
GAS, CF
Laundry Features
ELC, IG, DINC, WH, WINC
Exterior
Architectural Style
RAN, TRD
Community Features
SDW, STM, SL, CRB, PARK
Construction Materials
STC, FRM
Exterior Features
RG
Parking Spots
4
Roof
SHN
Security Features
SD, COD
Financial
Map
Community
- AddressWinchester ST Lot 8 Fullerton CA
- CityFullerton
- CountyOrange
- Zip Code92835
Subdivisions in Fullerton
- Allcott ALCT
- Aspens ASPN
- Cardinal Crest CARD
- Cedars CEDR
- Chapman Villas CHPV
- Estates ESTS
- Fairway Village FRVL
- Fullerton Creek Homes FUCH
- Fullerton Crest FUCR
- Fullerton Heights FULH
- Hidden Lakes HIDL
- Maison de Fleur MAIF
- Malvern Creek MLVC
- Marston MARS
- Orangethorpe Village ORNC
- Park Ridge PRKR
- Park Vista PRKV
- Parkhurst Collection PRKC
- Peppermill Run PEPR
- Pinehurst PINH
- Quail Ridge QRDG
- Radcliffe RADC
- Studio Walk STUW
- Sunny Hills SUNH
- Sunny Hills View Estates SHVE
- Sunny Ridge Townhomes SURT
- The Crossing CROS
- The Fountains FOUN
- Trails TRLS
- University Villas UNIV
- Via Valencia VIAV
- W Valencia Dr & Euclid ST
- Westbluff WSBF
Market Summary
Current real estate data for Single Family in Fullerton as of Oct 30, 2025
126
Single Family Listed
25
Avg DOM
421
Avg $ / SqFt
$827,379
Avg List Price
Property Summary
- Winchester ST Lot 8 Fullerton CA is a Single Family for sale in Fullerton, CA, 92835. It is listed for $1,199,000 and features 4 beds, 2 baths, and has approximately 1,560 square feet of living space, and was originally constructed in 1963. The current price per square foot is $769. The average price per square foot for Single Family listings in Fullerton is $421. The average listing price for Single Family in Fullerton is $827,379.
Similar Listings Nearby
Winchester ST Lot 8
Fullerton, CA

