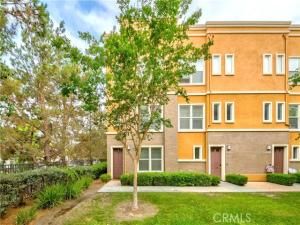Beautifully Upgraded End-Unit Townhome with Treeline View in Amerige Heights!
This highly upgraded 2-story townhome offers 3 spacious bedrooms and 3 full bathrooms, including a private en-suite bedroom with walk-in closet conveniently located on the first floor. Enjoy the bright and airy open layout with elegant wood flooring throughout, a gourmet kitchen featuring granite countertops, a center island, and a private balcony perfect for relaxing. The living room and primary suite are enhanced with a built-in sound system and wood shutters for added style and comfort. Additional highlights include an upstairs laundry room, direct access to a 2-car garage, and stunning treeline views. Located just a short walk to award-winning schools—Robert C. Fisler (K–8) and Sunny Hills High School—and close to shopping, dining, and the gym at Amerige Heights Town Center.
This highly upgraded 2-story townhome offers 3 spacious bedrooms and 3 full bathrooms, including a private en-suite bedroom with walk-in closet conveniently located on the first floor. Enjoy the bright and airy open layout with elegant wood flooring throughout, a gourmet kitchen featuring granite countertops, a center island, and a private balcony perfect for relaxing. The living room and primary suite are enhanced with a built-in sound system and wood shutters for added style and comfort. Additional highlights include an upstairs laundry room, direct access to a 2-car garage, and stunning treeline views. Located just a short walk to award-winning schools—Robert C. Fisler (K–8) and Sunny Hills High School—and close to shopping, dining, and the gym at Amerige Heights Town Center.
Property Details
Price:
$929,000
MLS #:
PW25233200
Status:
Pending
Beds:
3
Baths:
3
Type:
Condo
Subtype:
Condominium
Subdivision:
Studio Walk STUW
Neighborhood:
83
Listed Date:
Nov 19, 2025
Finished Sq Ft:
1,695
Lot Size:
134,460 sqft / 3.09 acres (approx)
Year Built:
2004
See this Listing
Schools
School District:
Fullerton Joint Union High
High School:
Sunny Hills
Interior
Appliances
DW, MW, GR, WHU
Bathrooms
3 Full Bathrooms
Cooling
CA
Flooring
WOOD, CARP
Heating
CF
Laundry Features
UL
Exterior
Community Features
SDW, SL
Parking Spots
2
Financial
HOA Fee
$210
HOA Fee 2
$285
HOA Frequency
MO
Map
Community
- AddressJewett DR Lot 1 Fullerton CA
- SubdivisionStudio Walk (STUW)
- CityFullerton
- CountyOrange
- Zip Code92833
Subdivisions in Fullerton
- American Classics AMCL
- Casa Del Vista CSDV
- Chapman Villas CHPV
- Country Villas CTYV
- Fairway Village FRVL
- Fullerton Creek Homes FUCH
- Fullerton Crest FUCR
- Fullerton Heights FULH
- Greens GRNS
- Hidden Lakes HIDL
- Marston MARS
- Park Ridge PRKR
- Park Vista PRKV
- Placentia Lakes I PLL1
- Presidential Collection PRSC
- Quail Ridge QRDG
- Radcliffe RADC
- Sagewood SAGE
- Sunny Hills SUNH
- Via Valencia VIAV
Market Summary
Property Summary
- Located in the Studio Walk (STUW) subdivision, Jewett DR Lot 1 Fullerton CA is a Condo for sale in Fullerton, CA, 92833. It is listed for $929,000 and features 3 beds, 3 baths, and has approximately 1,695 square feet of living space, and was originally constructed in 2004. The current price per square foot is $548. The average price per square foot for Condo listings in Fullerton is $560. The average listing price for Condo in Fullerton is $643,695.
Similar Listings Nearby
Jewett DR Lot 1
Fullerton, CA


