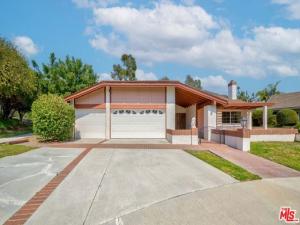Located in the highly desirable Summerhill community, this charming home sits on a peaceful cul-de-sac shared with only three neighbors, offering scenic views. Enjoy tranquil surroundings with HOA-maintained greenbelts and walking trails. Step through the double doors into a bright and open living space featuring Smart air conditioning and newly installed laminate flooring throughout the living room, dining area, kitchen, and family room. The living room offers abundant natural light from skylights, plantation shutters, and a cozy gas fireplace. The kitchen is equally bright with skylights and features Corian countertops, Samsung appliances, a stylish glass tile backsplash, a walk-in pantry, and a built-in desk. Next to the formal dining area is a bonus room, perfect for a home office or gym. A few steps down, the spacious family room features large windows, a guest bathroom, and sliding doors that open to a beautifully landscaped backyard with mature fruit trees, a utility sink, and stunning mountain views. The primary suite includes a full wall of windows, recessed lights, and a remote LED ceiling light. Step down from the suite and enter a dressing area with mirrored wardrobe doors and dual sinks, leading to a private bath and shower space. Two additional bedrooms are comfortably sized, each with Smart LED lighting and ample closet space. The updated hall bathroom includes a custom walk-in shower and a modern vanity. A section of the 3-car garage has been converted into a bonus room and bathroom with a private entrance, ideal for college students (CSUF is nearby) or as a guest room or gym. Conveniently located near Brea Mall, local parks, and major freeways, this home offers the perfect blend of comfort, nature, and accessibility. Refrigerator, washer, and dryer are included in the sale, making this home move-in ready!
Property Details
Price:
$1,290,000
MLS #:
25566031
Status:
Pending
Beds:
3
Baths:
4
Type:
Single Family
Subtype:
Single Family Residence
Neighborhood:
83
Listed Date:
Nov 1, 2025
Finished Sq Ft:
2,297
Total Sq Ft:
2,297
Lot Size:
7,000 sqft / 0.16 acres (approx)
Year Built:
1978
See this Listing
Schools
Interior
Appliances
DW, GD, MW, RF
Bathrooms
3 Full Bathrooms, 1 Half Bathroom
Cooling
CA
Flooring
TILE
Heating
CF
Laundry Features
IG, DINC, WINC
Exterior
Architectural Style
MOD
Parking Spots
4
Financial
HOA Fee
$225
HOA Frequency
MO
Map
Community
- AddressPinecrest CT Fullerton CA
- CityFullerton
- CountyOrange
- Zip Code92835
Subdivisions in Fullerton
- Allcott ALCT
- Aspens ASPN
- Cardinal Crest CARD
- Cedars CEDR
- Chapman Villas CHPV
- Estates ESTS
- Fairway Village FRVL
- Fullerton Creek Homes FUCH
- Fullerton Crest FUCR
- Fullerton Heights FULH
- Hidden Lakes HIDL
- Maison de Fleur MAIF
- Malvern Creek MLVC
- Marston MARS
- Orangethorpe Village ORNC
- Park Ridge PRKR
- Park Vista PRKV
- Parkhurst Collection PRKC
- Peppermill Run PEPR
- Pinehurst PINH
- Quail Ridge QRDG
- Radcliffe RADC
- Studio Walk STUW
- Sunny Hills SUNH
- Sunny Hills View Estates SHVE
- Sunny Ridge Townhomes SURT
- The Crossing CROS
- The Fountains FOUN
- Trails TRLS
- University Villas UNIV
- Via Valencia VIAV
- W Valencia Dr & Euclid ST
- Westbluff WSBF
Market Summary
Current real estate data for Single Family in Fullerton as of Nov 08, 2025
119
Single Family Listed
39
Avg DOM
425
Avg $ / SqFt
$904,455
Avg List Price
Property Summary
- Pinecrest CT Fullerton CA is a Single Family for sale in Fullerton, CA, 92835. It is listed for $1,290,000 and features 3 beds, 4 baths, and has approximately 2,297 square feet of living space, and was originally constructed in 1978. The current price per square foot is $562. The average price per square foot for Single Family listings in Fullerton is $425. The average listing price for Single Family in Fullerton is $904,455.
Similar Listings Nearby
Pinecrest CT
Fullerton, CA


