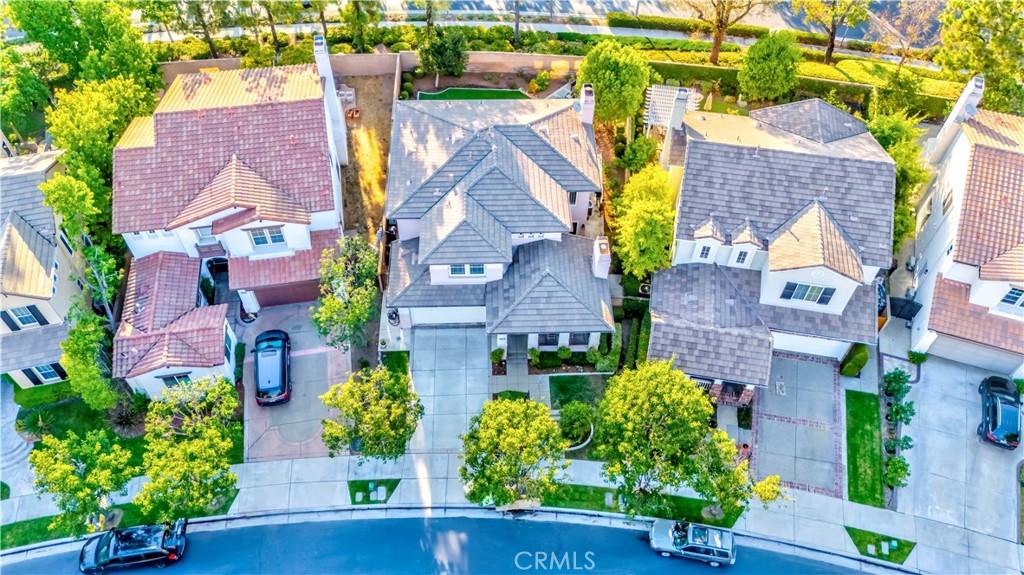Welcome to this exquisite former Model Home (“Collection Plan 2”), showcasing timeless elegance, professional design, and superior craftsmanship. Situated in the prestigious, gated Parkhurst community and served by an award-winning school district, this home offers both luxury and convenience.
Step inside to majestic high-vaulted ceilings in the formal living and dining rooms, accented by intricate crown molding. The gourmet kitchen boasts granite countertops, a center island, full backsplash, and premium cabinetry with hidden hinges.
An open, light-filled floor plan features hardwood flooring throughout, while the nature stone fireplace wall in the family room adds warmth and sophistication. The spacious master suite includes two walk-in closets and a spa-like bathroom with a soaking tub and separate shower.
Professionally re-landscaped front and backyards are designed for water efficiency. Enjoy resort-style HOA amenities—three swimming pools, multiple playgrounds, a clubhouse, tennis courts, and basketball court—all just steps away.
This is more than a home—it’s a lifestyle of comfort, prestige, and relaxation.
Step inside to majestic high-vaulted ceilings in the formal living and dining rooms, accented by intricate crown molding. The gourmet kitchen boasts granite countertops, a center island, full backsplash, and premium cabinetry with hidden hinges.
An open, light-filled floor plan features hardwood flooring throughout, while the nature stone fireplace wall in the family room adds warmth and sophistication. The spacious master suite includes two walk-in closets and a spa-like bathroom with a soaking tub and separate shower.
Professionally re-landscaped front and backyards are designed for water efficiency. Enjoy resort-style HOA amenities—three swimming pools, multiple playgrounds, a clubhouse, tennis courts, and basketball court—all just steps away.
This is more than a home—it’s a lifestyle of comfort, prestige, and relaxation.
Property Details
Price:
$1,699,900
MLS #:
PW25181461
Status:
Active
Beds:
3
Baths:
3
Type:
Single Family
Subtype:
Single Family Residence
Subdivision:
Parkhurst Collection PRKC
Neighborhood:
83fullerton
Listed Date:
Aug 12, 2025
Finished Sq Ft:
2,688
Lot Size:
6,366 sqft / 0.15 acres (approx)
Year Built:
2001
See this Listing
Schools
School District:
Fullerton Joint Union High
Elementary School:
Golden
Middle School:
Tuffree
High School:
El Dorado
Interior
Appliances
Dishwasher, Microwave
Bathrooms
2 Full Bathrooms, 1 Half Bathroom
Cooling
Central Air
Flooring
Wood
Heating
Central
Laundry Features
Individual Room, Inside
Exterior
Association Amenities
Pool, Spa/Hot Tub, Barbecue, Playground, Tennis Court(s), Clubhouse
Community Features
Gutters, Park, Sidewalks, Street Lights
Construction Materials
Stucco
Parking Features
Direct Garage Access, Driveway Level, Garage Faces Front, Garage – Two Door, Garage Door Opener, Tandem Garage
Parking Spots
3.00
Roof
Concrete
Security Features
Automatic Gate, Carbon Monoxide Detector(s), Fire and Smoke Detection System, Gated Community
Financial
HOA Name
Parkhurst
Map
Community
- Address2917 Cimmaron Lane Fullerton CA
- Neighborhood83 – Fullerton
- SubdivisionParkhurst Collection (PRKC)
- CityFullerton
- CountyOrange
- Zip Code92835
Subdivisions in Fullerton
- Allcott ALCT
- Aspens ASPN
- Cardinal Crest CARD
- Cedars CEDR
- Chapman Villas CHPV
- Estates ESTS
- Fairway Village FRVL
- Fullerton Creek Homes FUCH
- Fullerton Crest FUCR
- Fullerton Heights FULH
- Hidden Lakes HIDL
- Maison de Fleur MAIF
- Malvern Creek MLVC
- Marston MARS
- Orangethorpe Village ORNC
- Park Ridge PRKR
- Park Vista PRKV
- Parkhurst Collection PRKC
- Peppermill Run PEPR
- Pinehurst PINH
- Quail Ridge QRDG
- Radcliffe RADC
- Studio Walk STUW
- Sunny Hills SUNH
- Sunny Hills View Estates SHVE
- Sunny Ridge Townhomes SURT
- The Crossing CROS
- The Fountains FOUN
- Trails TRLS
- University Villas UNIV
- Via Valencia VIAV
- W Valencia Dr & Euclid ST
- Westbluff WSBF
Market Summary
Current real estate data for Single Family in Fullerton as of Oct 18, 2025
107
Single Family Listed
122
Avg DOM
643
Avg $ / SqFt
$1,348,680
Avg List Price
Property Summary
- Located in the Parkhurst Collection (PRKC) subdivision, 2917 Cimmaron Lane Fullerton CA is a Single Family for sale in Fullerton, CA, 92835. It is listed for $1,699,900 and features 3 beds, 3 baths, and has approximately 2,688 square feet of living space, and was originally constructed in 2001. The current price per square foot is $632. The average price per square foot for Single Family listings in Fullerton is $643. The average listing price for Single Family in Fullerton is $1,348,680.
Similar Listings Nearby
2917 Cimmaron Lane
Fullerton, CA



























































