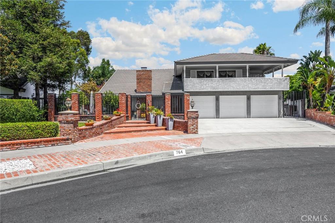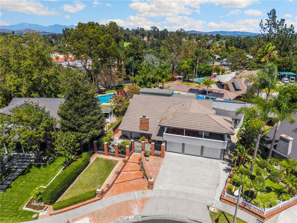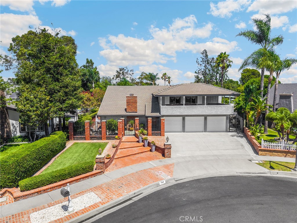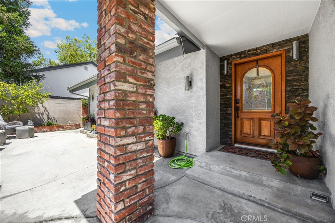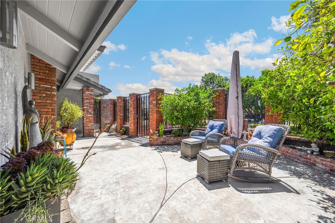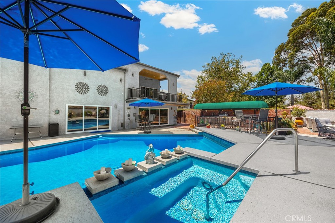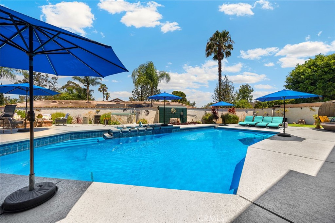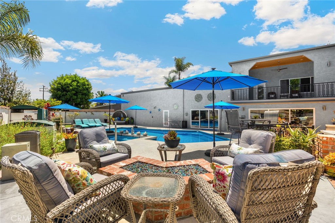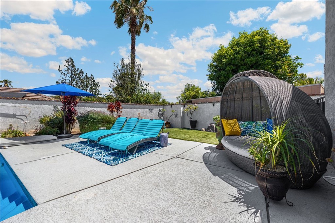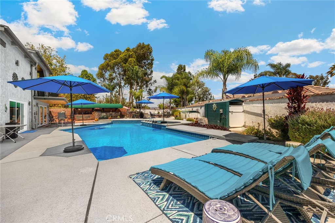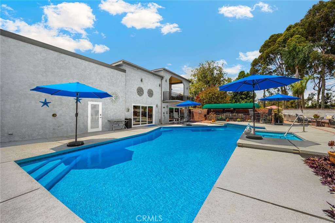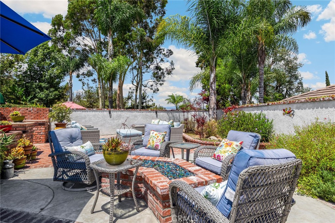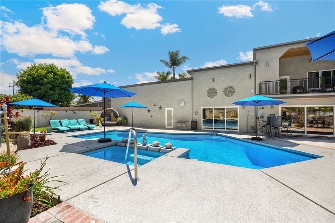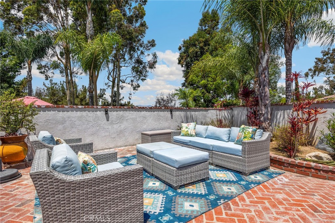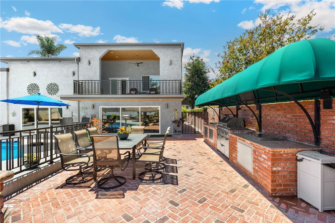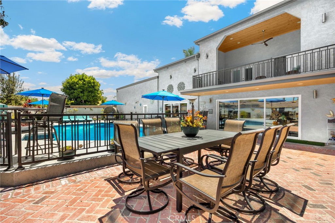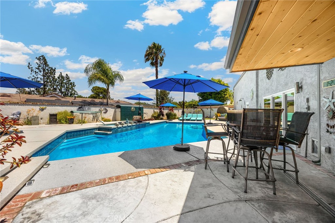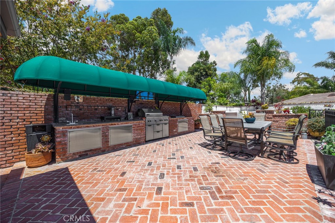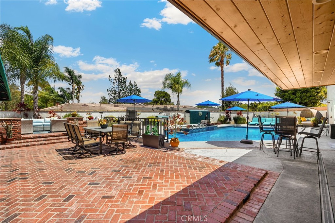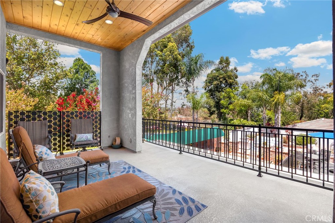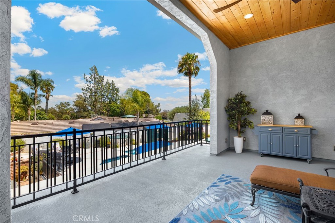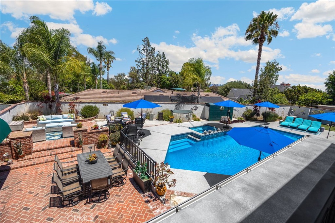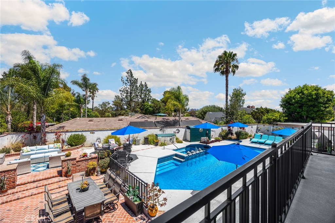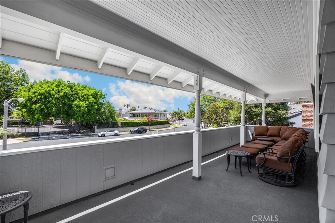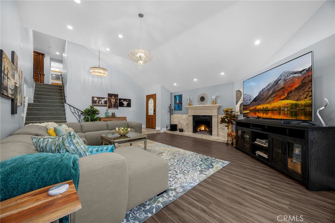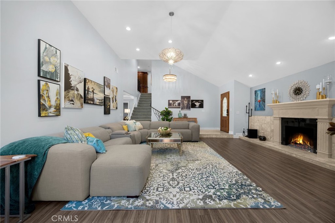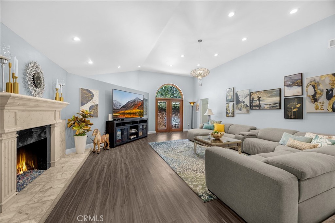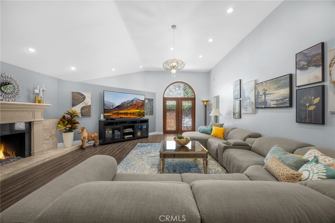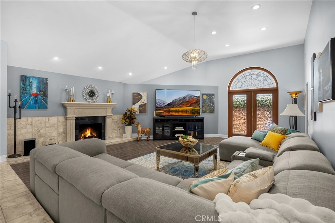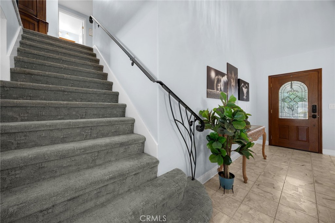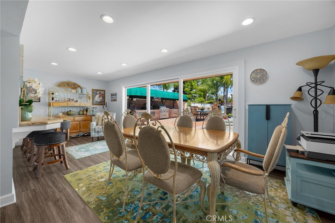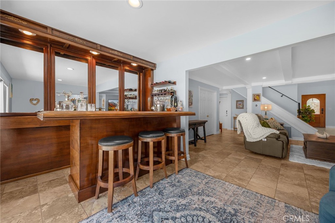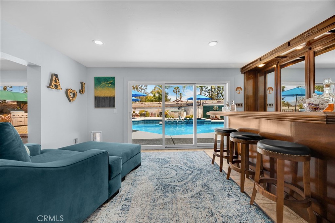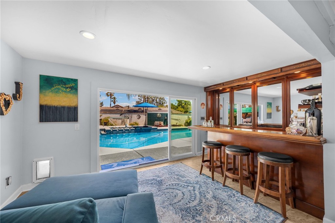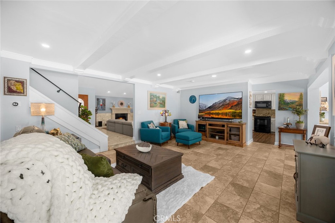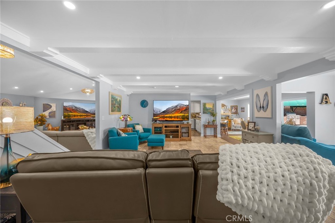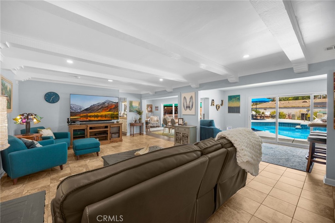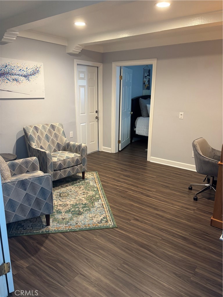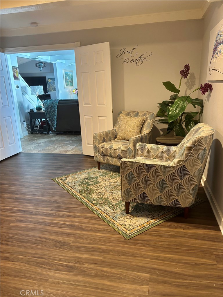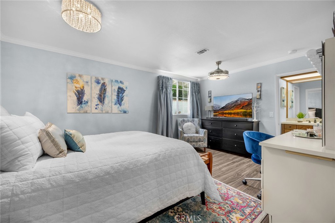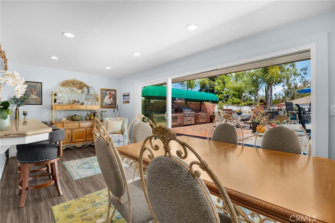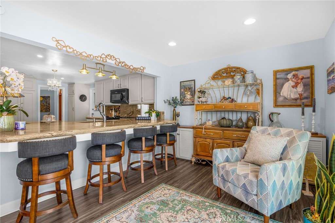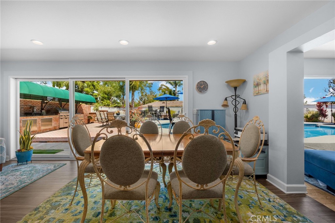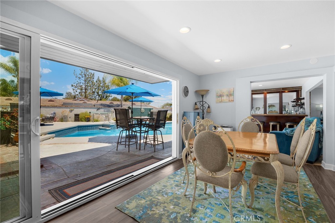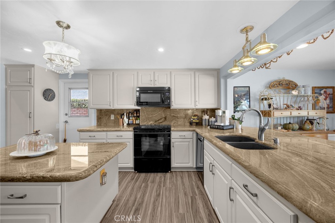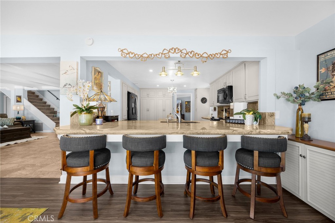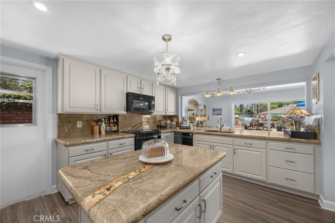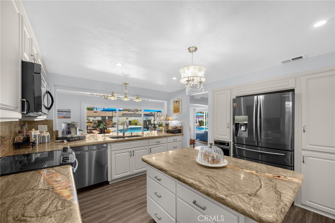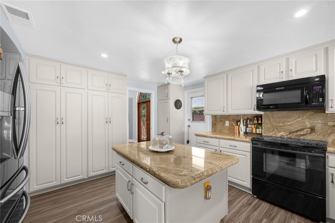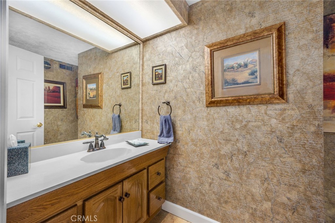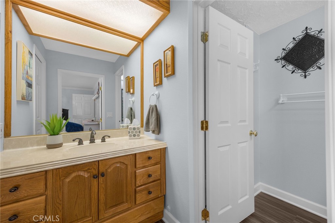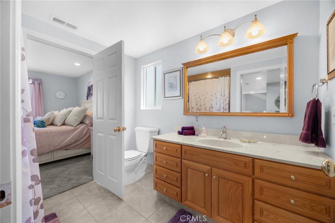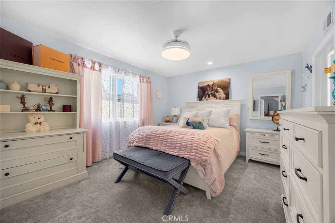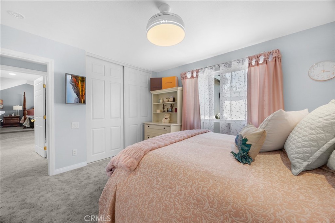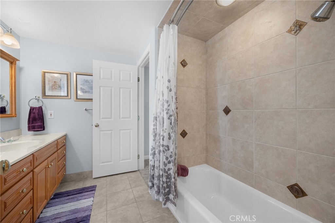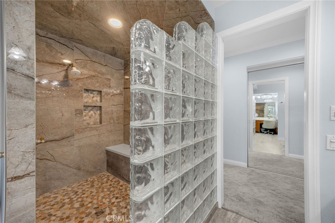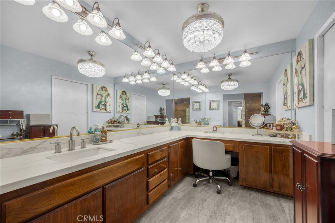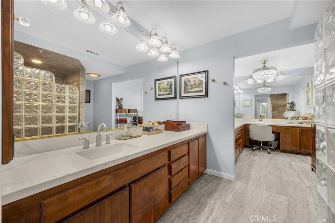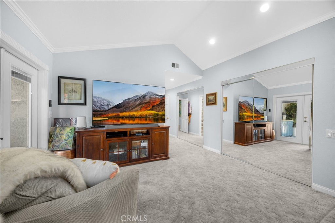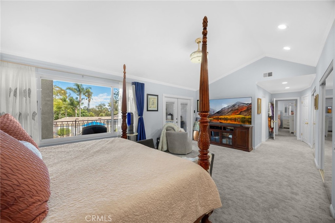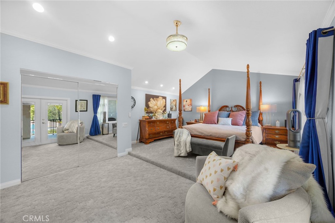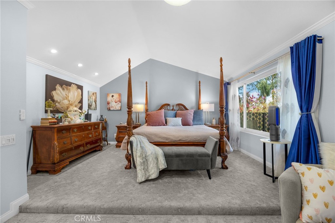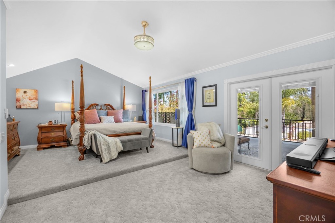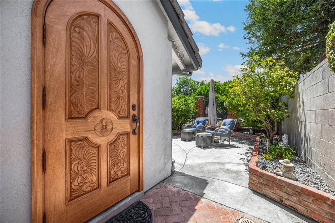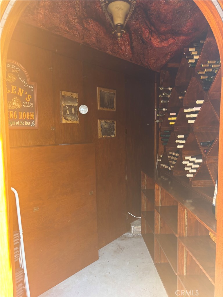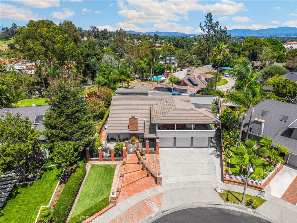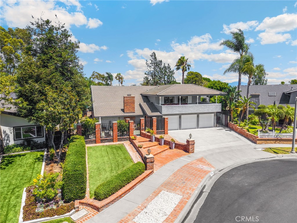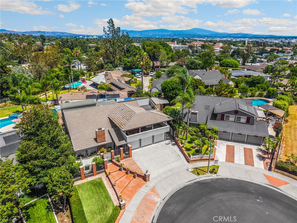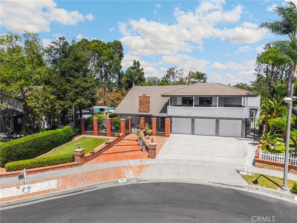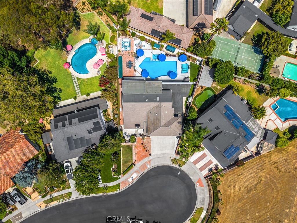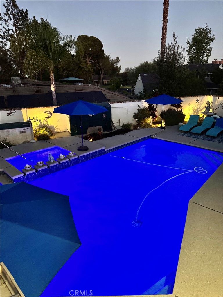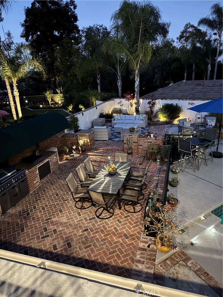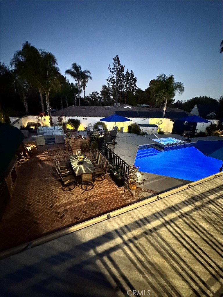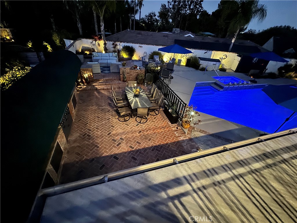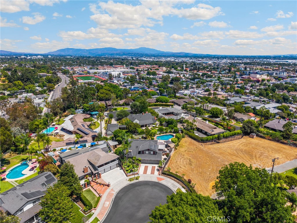Step into this stunning two-story residence where luxury and comfort meet in perfect harmony. From the moment you enter, you’re welcomed by a warm, inviting living room with soaring ceilings and beautiful architectural details, framed by rich Honduras mahogany doors throughout. The entry offers a clear line of sight to the peaceful backyard oasis, creating a sense of openness and calm from the very first step.
Outside, you’ll find a tranquil paradise featuring a sparkling pool with a custom water fountain, a fully equipped outdoor kitchen, BBQ area, poolside shower, and a separate bathroom facility—perfect for entertaining or relaxing in your own private retreat.
Inside, the home is thoughtfully designed for both everyday living and elegant entertaining. The layout includes a formal living room, dining room, and a custom built-in bar that makes hosting gatherings effortless and stylish.
The downstairs bonus room functions beautifully as a guest retreat, exercise space, or potential mother-in-law suite, and features its own separate entrance for added privacy. Nearby, you’ll find a spacious utility/laundry room with ample storage.
Upstairs, you’ll find four bedrooms, including a large converted office space that was originally two separate bedrooms and could easily be restored this rooms opens to front balcony that offers breathtaking views of the mountains and nightly Disney fireworks. Another upstairs bedroom features its own en-suite bathroom, while the expansive primary suite includes a walk-in closet, dual vanities, a private sitting area, and access to a serene balcony overlooking the pool and backyard.
Additional highlights include:
• Three-car garage
• Wine room tucked behind a gorgeous mahogany door
• Low-maintenance backyard with glamorous appeal
• Spacious side yards for added storage
This home offers elegance, versatility, and resort-style amenities in a truly special setting. Don’t miss the chance to make this Fullerton gem your own.
MORE PICTURES TO BE ADDED ASAP
( downstairs room, utility room, wine room, large upstairs room etc not added to current pictures as of 7/28/25 )
Outside, you’ll find a tranquil paradise featuring a sparkling pool with a custom water fountain, a fully equipped outdoor kitchen, BBQ area, poolside shower, and a separate bathroom facility—perfect for entertaining or relaxing in your own private retreat.
Inside, the home is thoughtfully designed for both everyday living and elegant entertaining. The layout includes a formal living room, dining room, and a custom built-in bar that makes hosting gatherings effortless and stylish.
The downstairs bonus room functions beautifully as a guest retreat, exercise space, or potential mother-in-law suite, and features its own separate entrance for added privacy. Nearby, you’ll find a spacious utility/laundry room with ample storage.
Upstairs, you’ll find four bedrooms, including a large converted office space that was originally two separate bedrooms and could easily be restored this rooms opens to front balcony that offers breathtaking views of the mountains and nightly Disney fireworks. Another upstairs bedroom features its own en-suite bathroom, while the expansive primary suite includes a walk-in closet, dual vanities, a private sitting area, and access to a serene balcony overlooking the pool and backyard.
Additional highlights include:
• Three-car garage
• Wine room tucked behind a gorgeous mahogany door
• Low-maintenance backyard with glamorous appeal
• Spacious side yards for added storage
This home offers elegance, versatility, and resort-style amenities in a truly special setting. Don’t miss the chance to make this Fullerton gem your own.
MORE PICTURES TO BE ADDED ASAP
( downstairs room, utility room, wine room, large upstairs room etc not added to current pictures as of 7/28/25 )
Property Details
Price:
$2,098,000
MLS #:
PW25169031
Status:
Active
Beds:
5
Baths:
5
Type:
Single Family
Subtype:
Single Family Residence
Neighborhood:
83fullerton
Listed Date:
Jul 22, 2025
Finished Sq Ft:
3,297
Lot Size:
10,400 sqft / 0.24 acres (approx)
Year Built:
1970
See this Listing
Schools
School District:
Fullerton Joint Union High
Interior
Appliances
Dishwasher, Gas Cooktop
Bathrooms
3 Full Bathrooms, 1 Half Bathroom, 1 One Quarter Bathroom
Cooling
Central Air
Heating
Central
Laundry Features
Individual Room, See Remarks
Exterior
Community Features
Horse Trails, Sidewalks
Parking Spots
3.00
Financial
Map
Community
- Address764 N Malden Avenue Fullerton CA
- Neighborhood83 – Fullerton
- CityFullerton
- CountyOrange
- Zip Code92832
Subdivisions in Fullerton
- Allcott ALCT
- Aspens ASPN
- Cardinal Crest CARD
- Cedars CEDR
- Chapman Villas CHPV
- Estates ESTS
- Fairway Village FRVL
- Fullerton Creek Homes FUCH
- Fullerton Crest FUCR
- Fullerton Heights FULH
- Hidden Lakes HIDL
- Maison de Fleur MAIF
- Malvern Creek MLVC
- Marston MARS
- Orangethorpe Village ORNC
- Park Ridge PRKR
- Park Vista PRKV
- Parkhurst Collection PRKC
- Peppermill Run PEPR
- Pinehurst PINH
- Quail Ridge QRDG
- Radcliffe RADC
- Studio Walk STUW
- Sunny Hills SUNH
- Sunny Hills View Estates SHVE
- Sunny Ridge Townhomes SURT
- The Crossing CROS
- The Fountains FOUN
- Trails TRLS
- University Villas UNIV
- Via Valencia VIAV
- W Valencia Dr & Euclid ST
- Westbluff WSBF
Market Summary
Current real estate data for Single Family in Fullerton as of Oct 21, 2025
103
Single Family Listed
125
Avg DOM
642
Avg $ / SqFt
$1,344,379
Avg List Price
Property Summary
- 764 N Malden Avenue Fullerton CA is a Single Family for sale in Fullerton, CA, 92832. It is listed for $2,098,000 and features 5 beds, 5 baths, and has approximately 3,297 square feet of living space, and was originally constructed in 1970. The current price per square foot is $636. The average price per square foot for Single Family listings in Fullerton is $642. The average listing price for Single Family in Fullerton is $1,344,379.
Similar Listings Nearby
764 N Malden Avenue
Fullerton, CA

