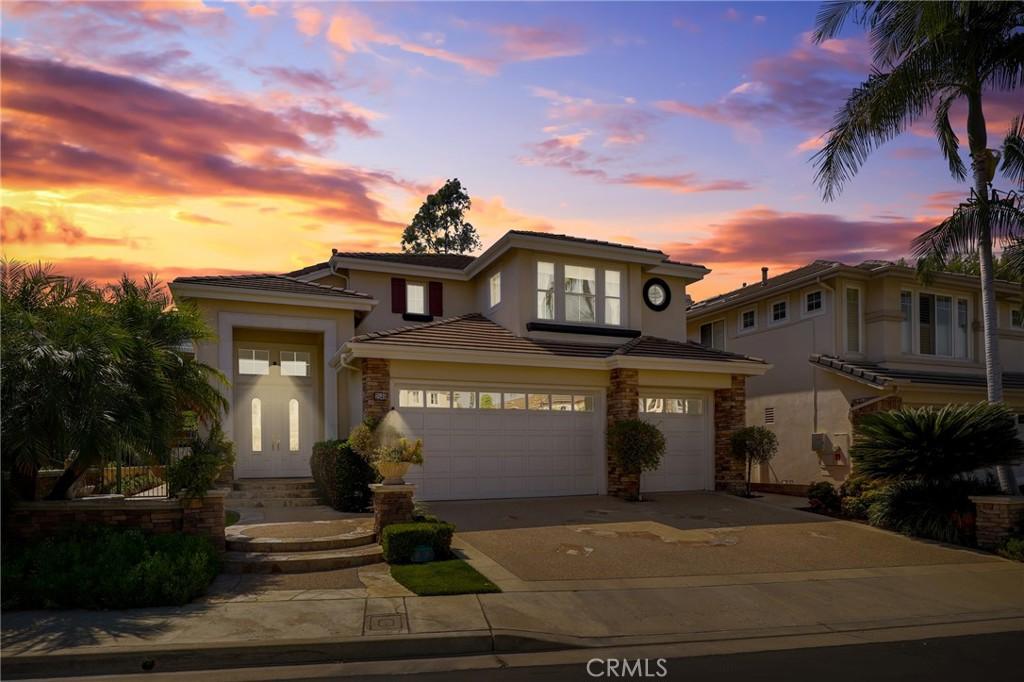Located in the desirable "Gallery Collection" community, this well-appointed two-story home offers 4 bedrooms, 3 bathrooms, and approximately 2,868 square feet of living space. Designed by prominent developer James M. Peters, the property features a functional and elegant floor plan with high ceilings and quality finishes throughout.
The kitchen is equipped with oak cabinetry, granite countertops, a double oven, and engineered hardwood flooring that extends throughout the main living areas. The primary suite includes a mirrored walk-in closet, dual vanities, separate shower and soaking tub, and a private water closet.
Additional interior highlights include wide baseboards, custom door and fireplace moldings in the family room, recessed lighting, dual-pane windows, plantation shutters, crown molding, custom chandeliers, and a new water heater (2024).
Exterior features include operable fountains in the front and rear yards, outdoor/garden lighting, and a custom stone walkway and entry. A three-car garage offers ample parking and storage. The home is equipped with a solar panel system with a gross capacity of 5.3 kW, and newly installed fiber optic lines in the street provide enhanced connectivity.
The kitchen is equipped with oak cabinetry, granite countertops, a double oven, and engineered hardwood flooring that extends throughout the main living areas. The primary suite includes a mirrored walk-in closet, dual vanities, separate shower and soaking tub, and a private water closet.
Additional interior highlights include wide baseboards, custom door and fireplace moldings in the family room, recessed lighting, dual-pane windows, plantation shutters, crown molding, custom chandeliers, and a new water heater (2024).
Exterior features include operable fountains in the front and rear yards, outdoor/garden lighting, and a custom stone walkway and entry. A three-car garage offers ample parking and storage. The home is equipped with a solar panel system with a gross capacity of 5.3 kW, and newly installed fiber optic lines in the street provide enhanced connectivity.
Property Details
Price:
$1,675,000
MLS #:
PW25178501
Status:
Active Under Contract
Beds:
4
Baths:
3
Type:
Single Family
Subtype:
Single Family Residence
Neighborhood:
83fullerton
Listed Date:
Aug 8, 2025
Finished Sq Ft:
2,868
Lot Size:
6,240 sqft / 0.14 acres (approx)
Year Built:
1995
See this Listing
Schools
School District:
Fullerton Joint Union High
Elementary School:
Rolling Hills
Middle School:
Ladera Ranch
High School:
Fullerton
Interior
Appliances
Dishwasher, Double Oven, Electric Oven, Electric Cooktop, Disposal, Gas Cooktop, Gas Water Heater, Microwave, Range Hood, Self Cleaning Oven, Vented Exhaust Fan, Water Heater, Water Line to Refrigerator
Bathrooms
3 Full Bathrooms
Cooling
Central Air, Dual, Electric, SEER Rated 16+, Zoned
Flooring
Carpet, Laminate, Tile
Heating
Central, Fireplace(s), Natural Gas
Laundry Features
Gas & Electric Dryer Hookup, Individual Room, Washer Hookup
Exterior
Association Amenities
Playground, Pets Permitted, Controlled Access
Community Features
Curbs, Gutters, Park, Sidewalks, Storm Drains, Street Lights, Suburban
Parking Features
Direct Garage Access, Concrete, Gravel, Driveway Up Slope From Street, Garage Faces Front, Garage – Single Door, Garage Door Opener, Gated
Parking Spots
6.00
Roof
Concrete, Tile
Financial
HOA Name
Gallery Collection Home Owners Association
Map
Community
- Address2549 Saratoga Drive Fullerton CA
- Neighborhood83 – Fullerton
- CityFullerton
- CountyOrange
- Zip Code92835
Subdivisions in Fullerton
- Allcott ALCT
- Aspens ASPN
- Cardinal Crest CARD
- Cedars CEDR
- Chapman Villas CHPV
- Estates ESTS
- Fairway Village FRVL
- Fullerton Creek Homes FUCH
- Fullerton Crest FUCR
- Fullerton Heights FULH
- Hidden Lakes HIDL
- Maison de Fleur MAIF
- Malvern Creek MLVC
- Marston MARS
- Orangethorpe Village ORNC
- Park Ridge PRKR
- Park Vista PRKV
- Parkhurst Collection PRKC
- Peppermill Run PEPR
- Pinehurst PINH
- Quail Ridge QRDG
- Radcliffe RADC
- Studio Walk STUW
- Sunny Hills SUNH
- Sunny Hills View Estates SHVE
- Sunny Ridge Townhomes SURT
- The Crossing CROS
- The Fountains FOUN
- Trails TRLS
- University Villas UNIV
- Via Valencia VIAV
- W Valencia Dr & Euclid ST
- Westbluff WSBF
Market Summary
Current real estate data for Single Family in Fullerton as of Oct 18, 2025
107
Single Family Listed
122
Avg DOM
643
Avg $ / SqFt
$1,348,680
Avg List Price
Property Summary
- 2549 Saratoga Drive Fullerton CA is a Single Family for sale in Fullerton, CA, 92835. It is listed for $1,675,000 and features 4 beds, 3 baths, and has approximately 2,868 square feet of living space, and was originally constructed in 1995. The current price per square foot is $584. The average price per square foot for Single Family listings in Fullerton is $643. The average listing price for Single Family in Fullerton is $1,348,680.
Similar Listings Nearby
2549 Saratoga Drive
Fullerton, CA


















































