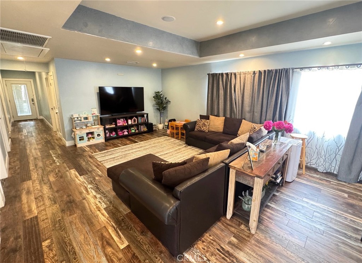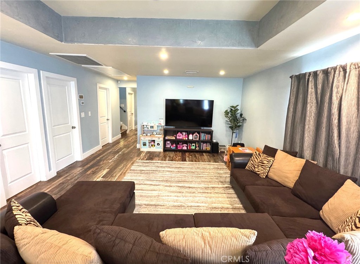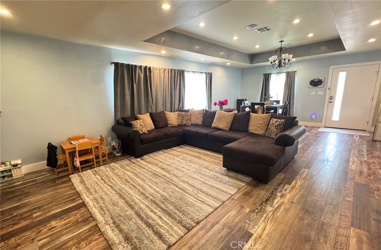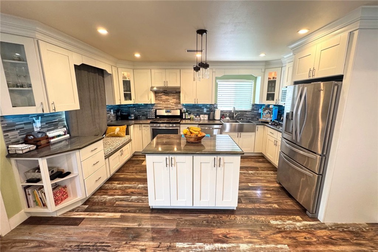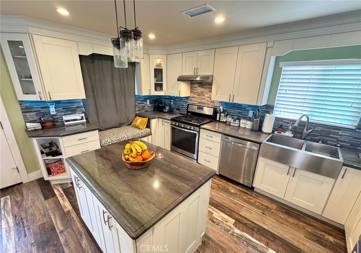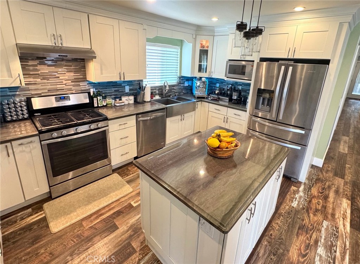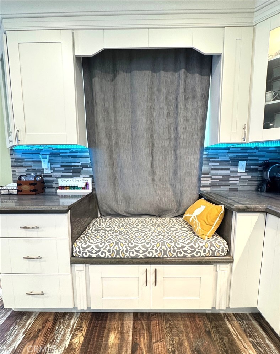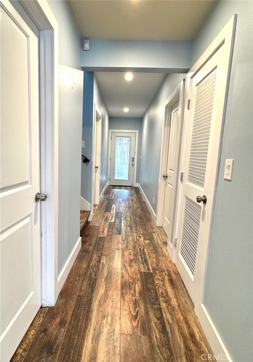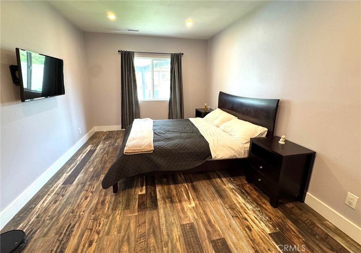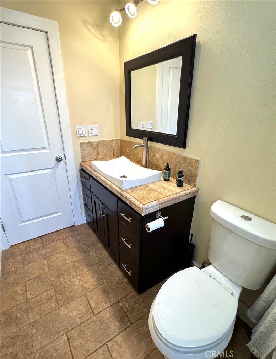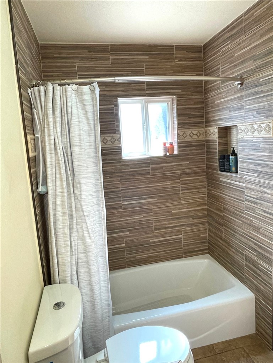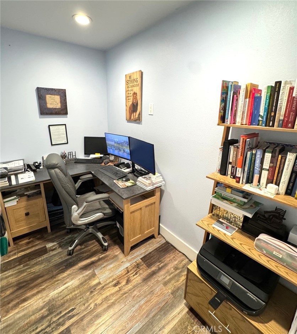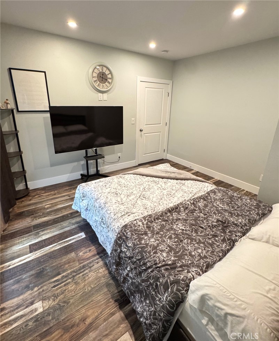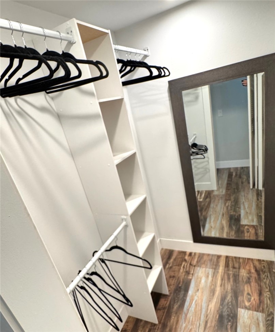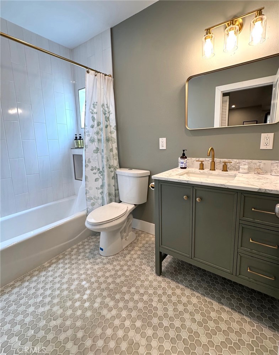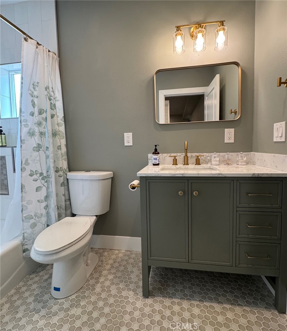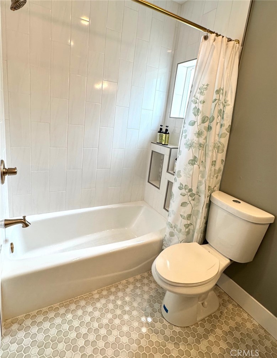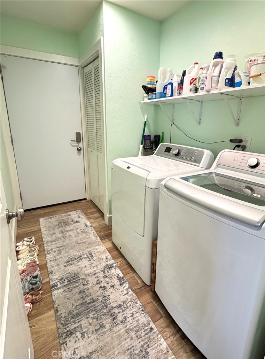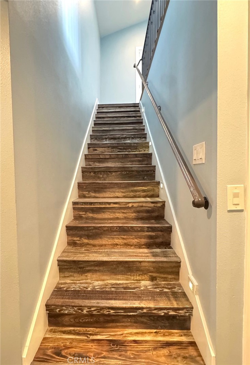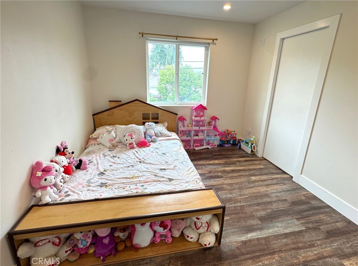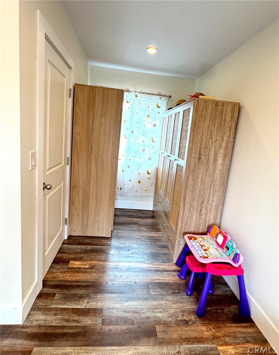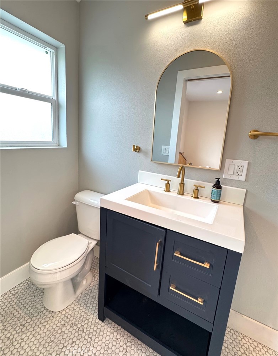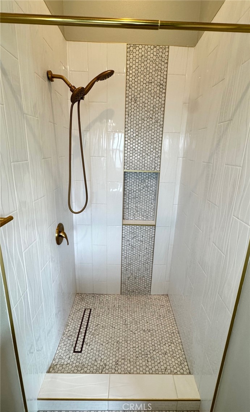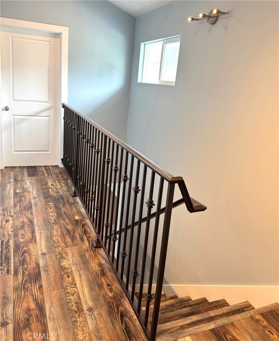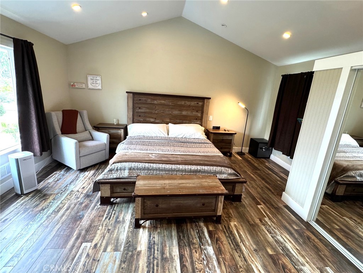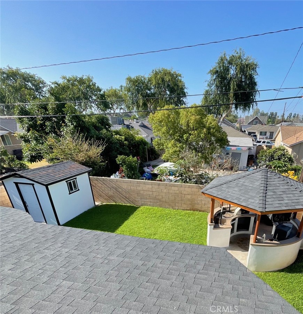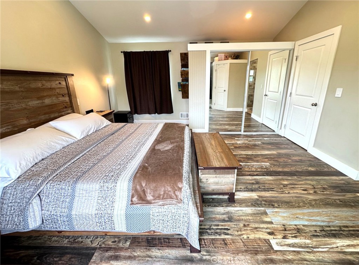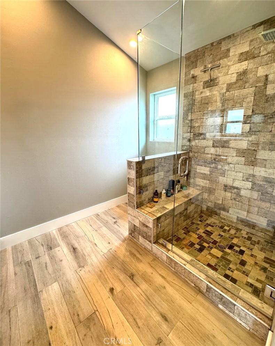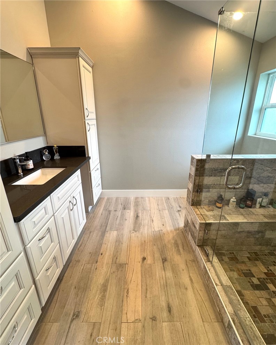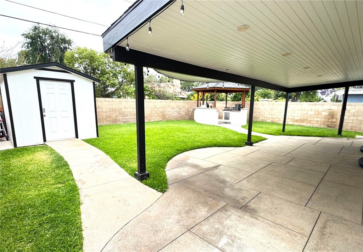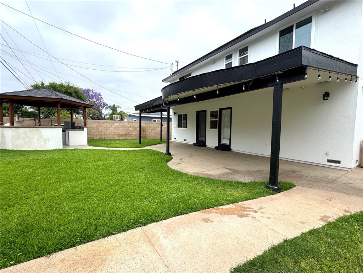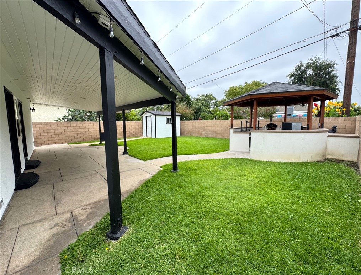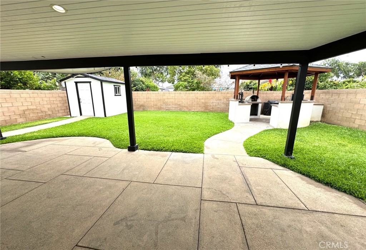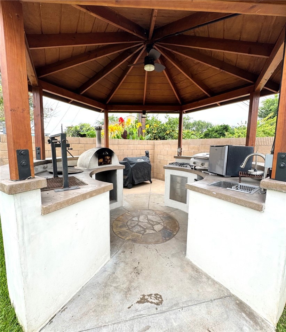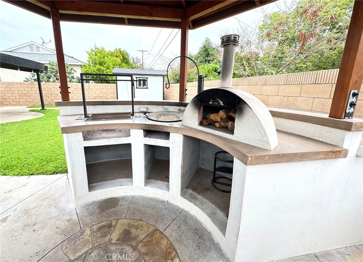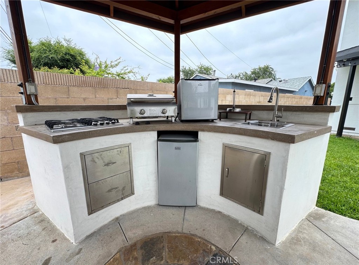Beautiful Rebuilt Home in Highly Desirable Fullerton School District.
Welcome to this stunning home located in one of Fullerton’s most desirable locations, known for its quick commute access and award-winning schools. Rebuilt in 2016, this spacious residence features 4 bedrooms, 4 bathrooms, and a dedicated office. Originally a 3-bedroom, 3-bath layout, the home was thoughtfully redesigned to enhance functionality and accommodate larger families with ease.
Enjoy the rare benefit of three master suites—one conveniently located downstairs and two upstairs. The expansive main suite upstairs offers his-and-hers closets, a luxurious walk-in shower, vanity area, custom cabinetry, and views of the backyard.
The open-concept layout creates a true great room feel, connecting the living room, dining and designer kitchen. The kitchen is a chef’s dream, complete with granite countertops, a cooking island, a farm-style sink, window seating, unique backsplash, stainless steel appliances, under-cabinet lighting, and custom cabinetry throughout.
Every room in the home is generously sized with walk-in closets and custom doors. Upgrades include:
Venetian plaster finishes,
Custom iron stair railings,
Surveillance system, alarm, and smart tech (including smart-coded locks, WiFi multi-point connectivity, and hard-wired internet),
Built-in stair LED night lights,
Smart thermostat, water softener, and ample storage,
Oversized garage.
This home is also energy-efficient, featuring LED lighting, timed light switches, high-efficiency windows, HVAC, water efficient toilets, and fully paid-off solar panels.
Step into your private, entertainer’s dream backyard with a covered patio, a custom gazebo with outdoor kitchen, built-in BBQ area, and even a pizza oven—perfect for gatherings or peaceful evenings at home.
This is more than a house, it’s a lifestyle. Thank you for visiting!
Welcome to this stunning home located in one of Fullerton’s most desirable locations, known for its quick commute access and award-winning schools. Rebuilt in 2016, this spacious residence features 4 bedrooms, 4 bathrooms, and a dedicated office. Originally a 3-bedroom, 3-bath layout, the home was thoughtfully redesigned to enhance functionality and accommodate larger families with ease.
Enjoy the rare benefit of three master suites—one conveniently located downstairs and two upstairs. The expansive main suite upstairs offers his-and-hers closets, a luxurious walk-in shower, vanity area, custom cabinetry, and views of the backyard.
The open-concept layout creates a true great room feel, connecting the living room, dining and designer kitchen. The kitchen is a chef’s dream, complete with granite countertops, a cooking island, a farm-style sink, window seating, unique backsplash, stainless steel appliances, under-cabinet lighting, and custom cabinetry throughout.
Every room in the home is generously sized with walk-in closets and custom doors. Upgrades include:
Venetian plaster finishes,
Custom iron stair railings,
Surveillance system, alarm, and smart tech (including smart-coded locks, WiFi multi-point connectivity, and hard-wired internet),
Built-in stair LED night lights,
Smart thermostat, water softener, and ample storage,
Oversized garage.
This home is also energy-efficient, featuring LED lighting, timed light switches, high-efficiency windows, HVAC, water efficient toilets, and fully paid-off solar panels.
Step into your private, entertainer’s dream backyard with a covered patio, a custom gazebo with outdoor kitchen, built-in BBQ area, and even a pizza oven—perfect for gatherings or peaceful evenings at home.
This is more than a house, it’s a lifestyle. Thank you for visiting!
Property Details
Price:
$1,088,000
MLS #:
IG25135172
Status:
Active Under Contract
Beds:
4
Baths:
3
Type:
Single Family
Subtype:
Single Family Residence
Neighborhood:
83fullerton
Listed Date:
Jun 16, 2025
Finished Sq Ft:
2,049
Lot Size:
6,136 sqft / 0.14 acres (approx)
Year Built:
1952
See this Listing
Schools
School District:
Fresno Unified
Interior
Bathrooms
3 Full Bathrooms
Cooling
Central Air
Laundry Features
Individual Room
Exterior
Community Features
Street Lights, Suburban
Parking Spots
1.00
Financial
Map
Community
- Address2404 W Oak Avenue Fullerton CA
- Neighborhood83 – Fullerton
- CityFullerton
- CountyOrange
- Zip Code92833
Subdivisions in Fullerton
- Allcott ALCT
- Aspens ASPN
- Cardinal Crest CARD
- Cedars CEDR
- Chapman Villas CHPV
- Estates ESTS
- Fairway Village FRVL
- Fullerton Creek Homes FUCH
- Fullerton Crest FUCR
- Fullerton Heights FULH
- Hidden Lakes HIDL
- Maison de Fleur MAIF
- Malvern Creek MLVC
- Marston MARS
- Orangethorpe Village ORNC
- Park Ridge PRKR
- Park Vista PRKV
- Parkhurst Collection PRKC
- Peppermill Run PEPR
- Pinehurst PINH
- Quail Ridge QRDG
- Radcliffe RADC
- Studio Walk STUW
- Sunny Hills SUNH
- Sunny Hills View Estates SHVE
- Sunny Ridge Townhomes SURT
- The Crossing CROS
- The Fountains FOUN
- Trails TRLS
- University Villas UNIV
- Via Valencia VIAV
- W Valencia Dr & Euclid ST
- Westbluff WSBF
Market Summary
Current real estate data for Single Family in Fullerton as of Oct 19, 2025
107
Single Family Listed
122
Avg DOM
643
Avg $ / SqFt
$1,348,680
Avg List Price
Property Summary
- 2404 W Oak Avenue Fullerton CA is a Single Family for sale in Fullerton, CA, 92833. It is listed for $1,088,000 and features 4 beds, 3 baths, and has approximately 2,049 square feet of living space, and was originally constructed in 1952. The current price per square foot is $531. The average price per square foot for Single Family listings in Fullerton is $643. The average listing price for Single Family in Fullerton is $1,348,680.
Similar Listings Nearby
2404 W Oak Avenue
Fullerton, CA


