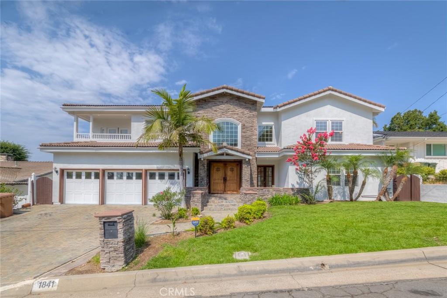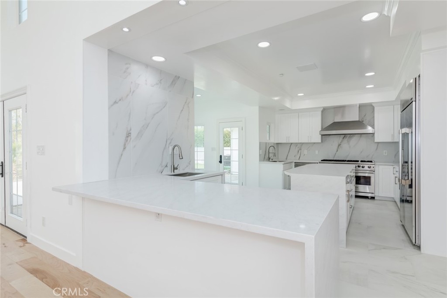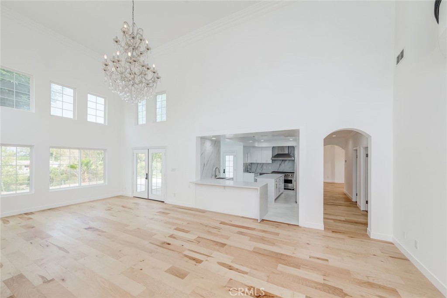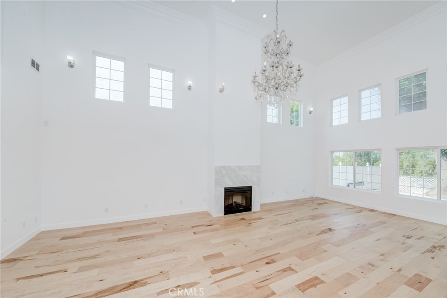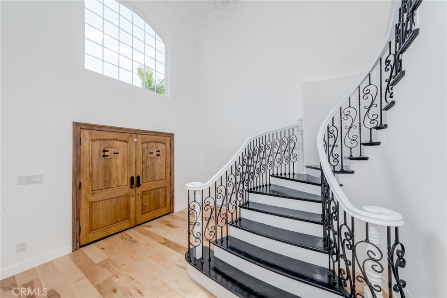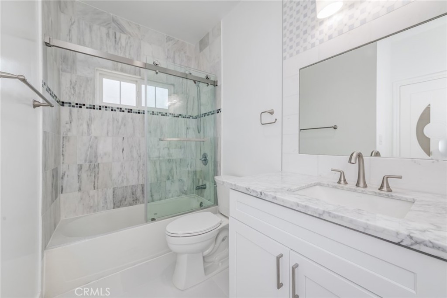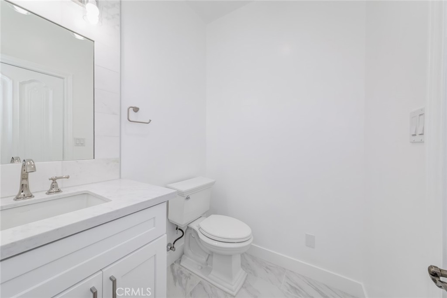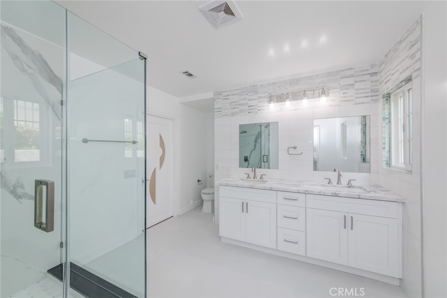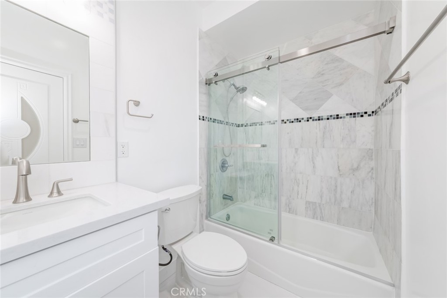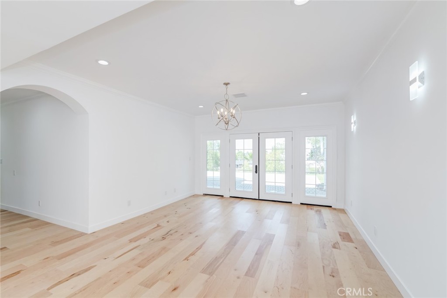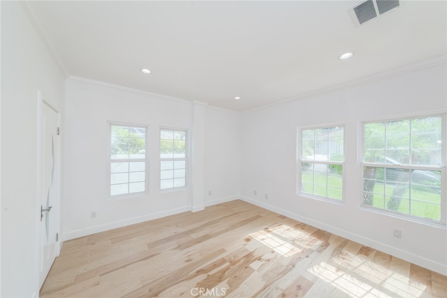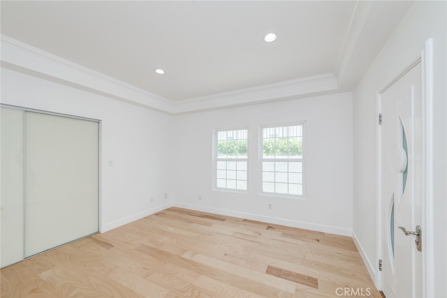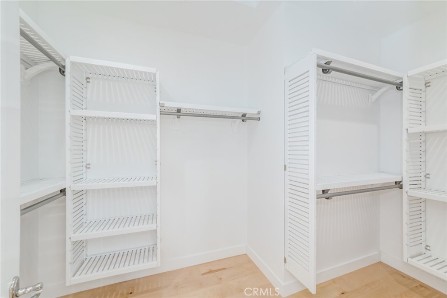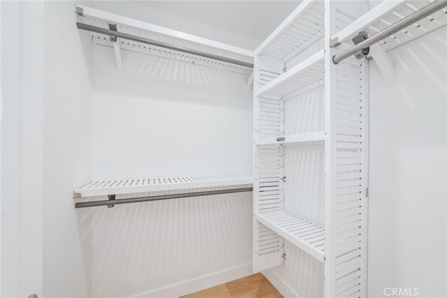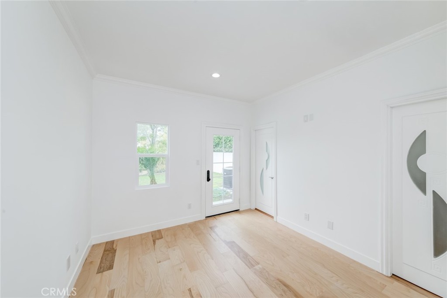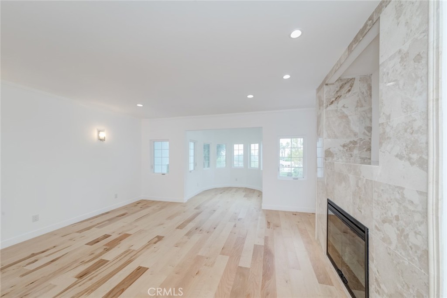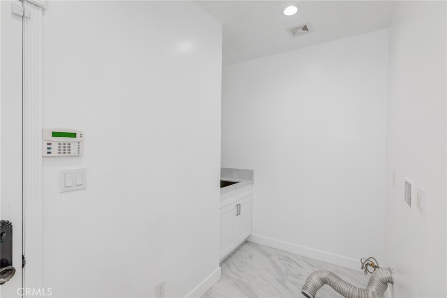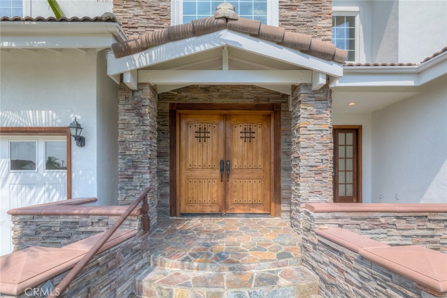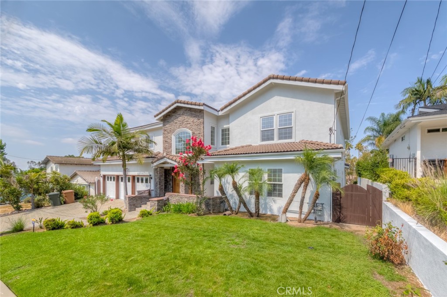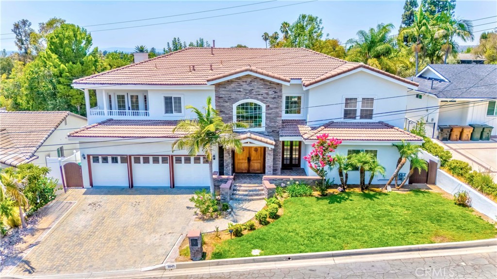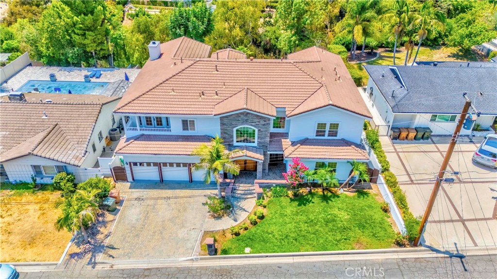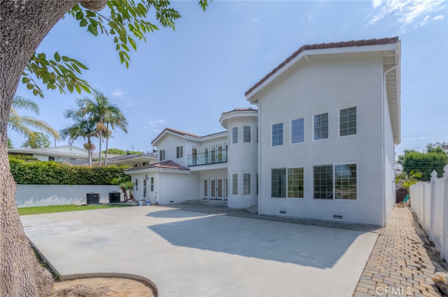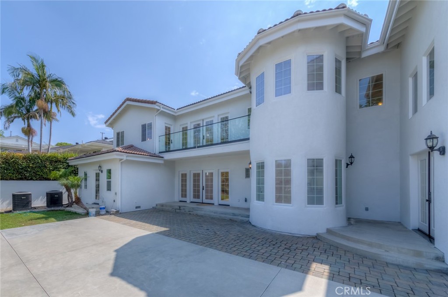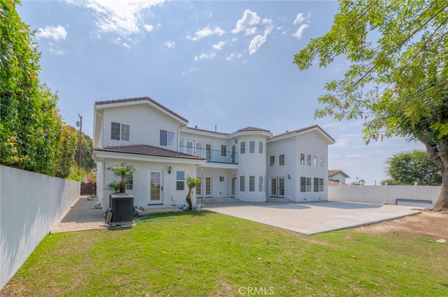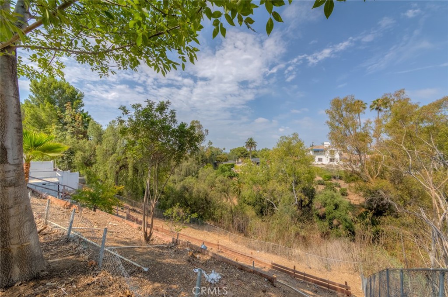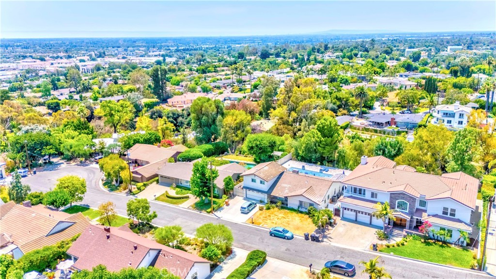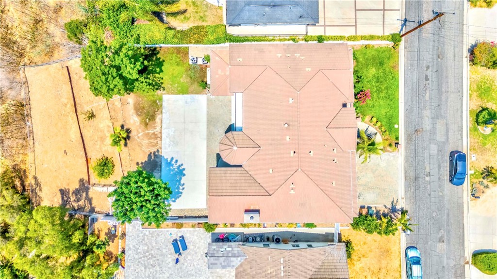Stunning Custom Estate in Prestigious Raymond Hills – Fully Remodeled with City Lights &' Canyon Views! Welcome to this beautifully built and fully upgraded custom estate. Nestled at the end of a quiet cul-de-sac, this exceptional home offers an expansive and versatile layout featuring 6 spacious bedrooms, all with en suite bathrooms, including three located on the main level, ideal for multigenerational living or extended families. Located within the award-winning schools near by, this home effortlessly combines luxury, comfort, and top-tier education access. Step through grand double doors into an elegant foyer with soaring ceilings, a sweeping staircase, and a welcoming sitting area framed by French doors. The heart of the home — the fully remodeled kitchen — boasts quartz countertops, a stylish tiled backsplash, two sinks, breakfast bar, a sunny breakfast nook, and brand-new high-end Viking appliances, including a Viking 8-burner range and Viking dishwasher. Adjacent to the kitchen is an expansive great room featuring a dramatic two-story ceiling, fireplace, an abundance of windows, and French doors that lead to the private backyard, the perfect space for indoor-outdoor living and entertaining. A formal dining room with its own French doors completes the elegant entertaining space. Upstairs, a spacious secondary living area offers access to a balcony, ideal for a game room, library, or lounge. The primary suite is a luxurious retreat featuring its own fireplace, private sitting area, balcony access, and a custom walk-in closet with built-ins. The attached private office includes a Juliet balcony overlooking the great room and additional balcony access.The completely remodeled primary bathroom exudes spa-like elegance with a brand-new freestanding soaking tub, an oversized walk-in shower, and luxury tile finishes throughout. Additional upgrades and highlights include: All bathrooms fully remodeled with designer finishes, New engineered hardwood floors throughout, Fresh interior and exterior paint, Paved brick driveway for enhanced curb appeal,3-car direct access garage. Close proximity to hiking trails, equestrian paths, shopping, dining, and more. This one-of-a-kind custom home is a rare find, offering modern elegance, flexible living spaces, and breathtaking views, truly move-in ready and ideal for a multi-generational or extended family lifestyle.
Property Details
Price:
$2,699,000
MLS #:
PW25166180
Status:
Active
Beds:
6
Baths:
7
Type:
Single Family
Subtype:
Single Family Residence
Neighborhood:
83fullerton
Listed Date:
Jul 23, 2025
Finished Sq Ft:
4,842
Lot Size:
18,560 sqft / 0.43 acres (approx)
Year Built:
2009
See this Listing
Schools
School District:
Fullerton Joint Union High
Interior
Appliances
Dishwasher, Double Oven, Gas Oven, Gas Cooktop, Range Hood, Refrigerator, Water Heater
Bathrooms
6 Full Bathrooms, 1 Half Bathroom
Cooling
Central Air
Heating
Central
Laundry Features
Individual Room, Inside, Washer Hookup
Exterior
Community Features
Biking, Curbs, Hiking, Sidewalks, Street Lights
Construction Materials
Brick, Concrete, Drywall Walls, Stucco
Parking Spots
3.00
Roof
Tile
Financial
Map
Community
- Address1841 Skyline Way Fullerton CA
- Neighborhood83 – Fullerton
- CityFullerton
- CountyOrange
- Zip Code92831
Subdivisions in Fullerton
- Allcott ALCT
- Aspens ASPN
- Cardinal Crest CARD
- Cedars CEDR
- Chapman Villas CHPV
- Estates ESTS
- Fairway Village FRVL
- Fullerton Creek Homes FUCH
- Fullerton Crest FUCR
- Fullerton Heights FULH
- Hidden Lakes HIDL
- Maison de Fleur MAIF
- Malvern Creek MLVC
- Marston MARS
- Orangethorpe Village ORNC
- Park Ridge PRKR
- Park Vista PRKV
- Parkhurst Collection PRKC
- Peppermill Run PEPR
- Pinehurst PINH
- Quail Ridge QRDG
- Radcliffe RADC
- Studio Walk STUW
- Sunny Hills SUNH
- Sunny Hills View Estates SHVE
- Sunny Ridge Townhomes SURT
- The Crossing CROS
- The Fountains FOUN
- Trails TRLS
- University Villas UNIV
- Via Valencia VIAV
- W Valencia Dr & Euclid ST
- Westbluff WSBF
Market Summary
Current real estate data for Single Family in Fullerton as of Oct 22, 2025
102
Single Family Listed
127
Avg DOM
643
Avg $ / SqFt
$1,349,226
Avg List Price
Property Summary
- 1841 Skyline Way Fullerton CA is a Single Family for sale in Fullerton, CA, 92831. It is listed for $2,699,000 and features 6 beds, 7 baths, and has approximately 4,842 square feet of living space, and was originally constructed in 2009. The current price per square foot is $557. The average price per square foot for Single Family listings in Fullerton is $643. The average listing price for Single Family in Fullerton is $1,349,226.
Similar Listings Nearby
1841 Skyline Way
Fullerton, CA

