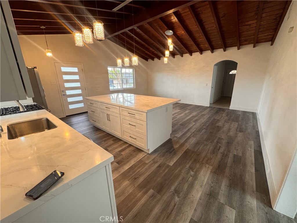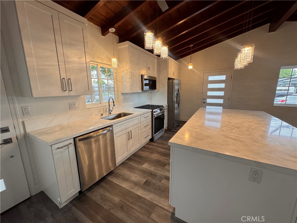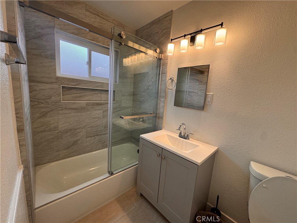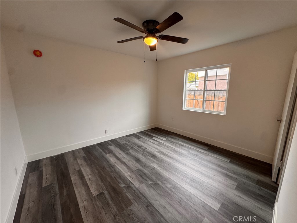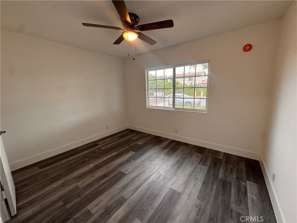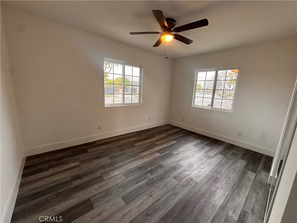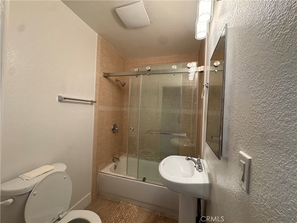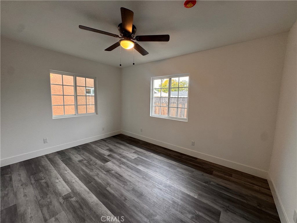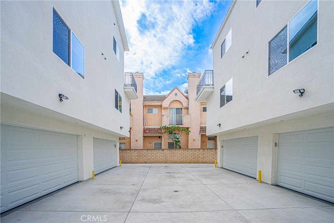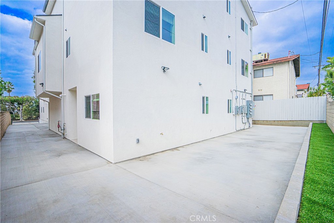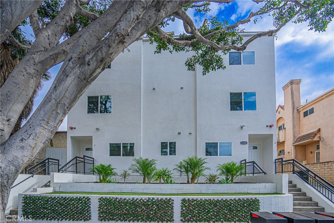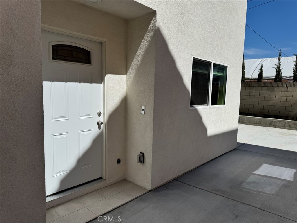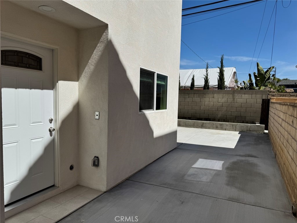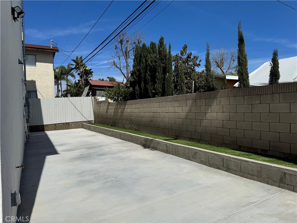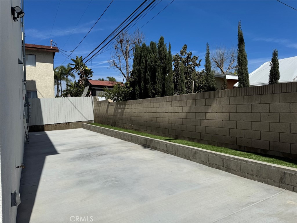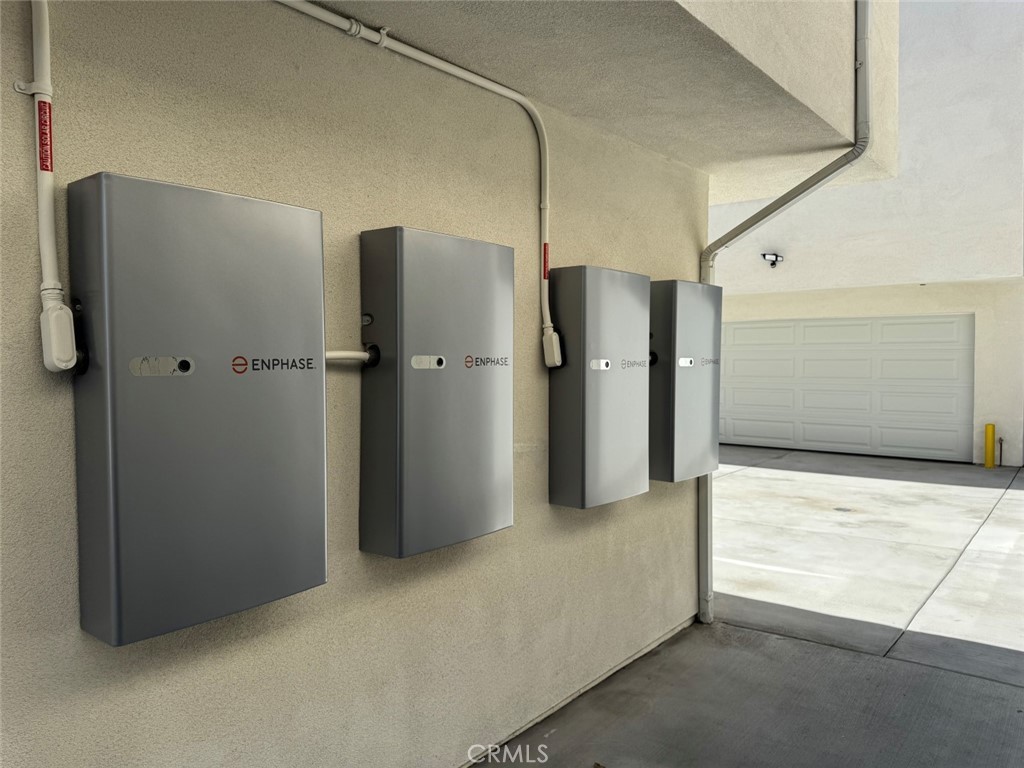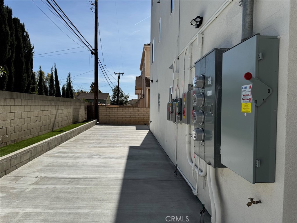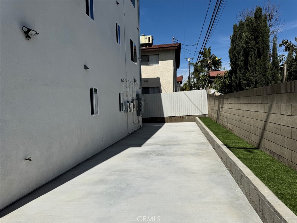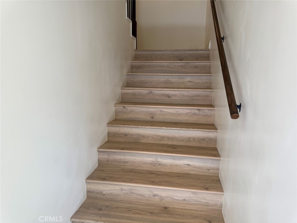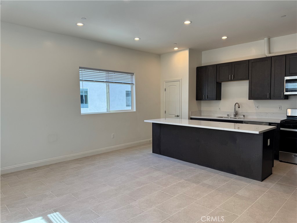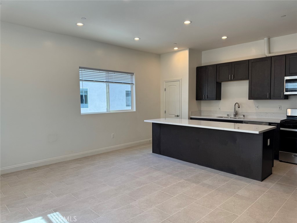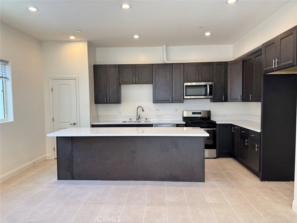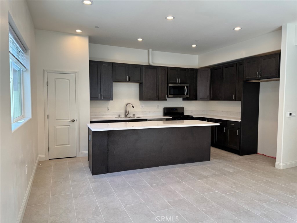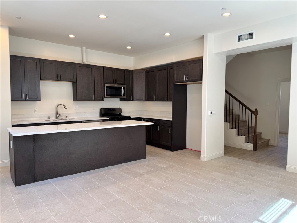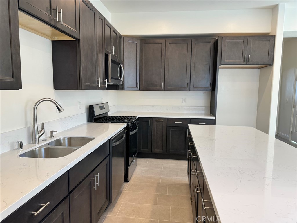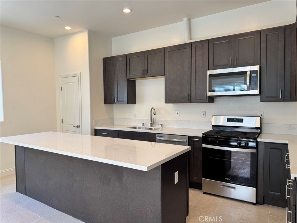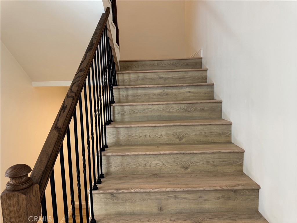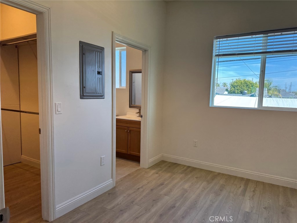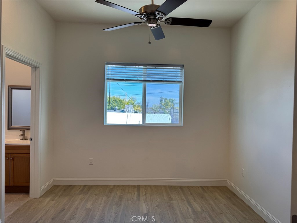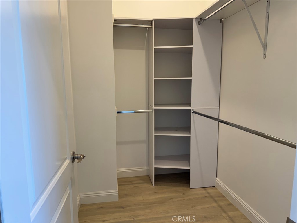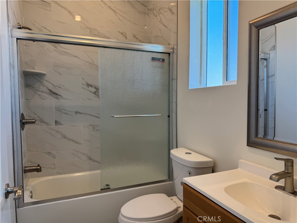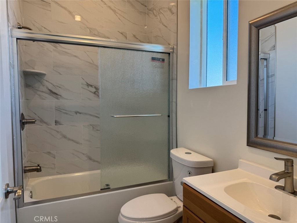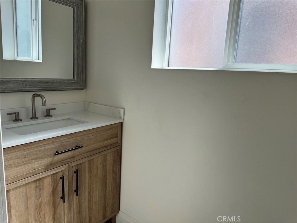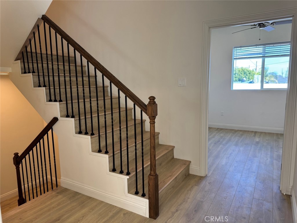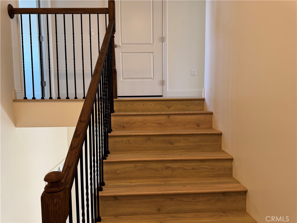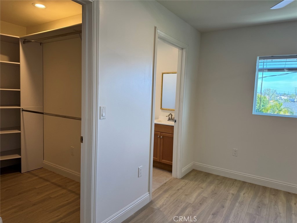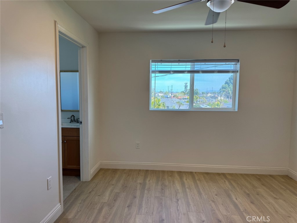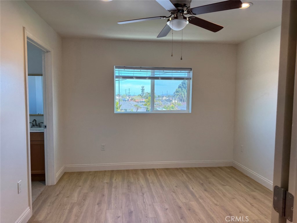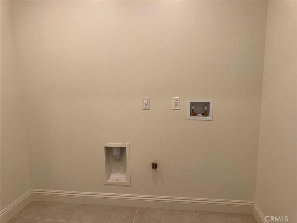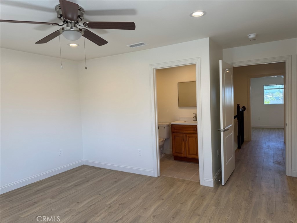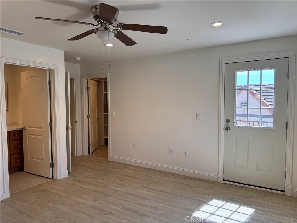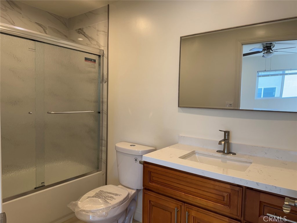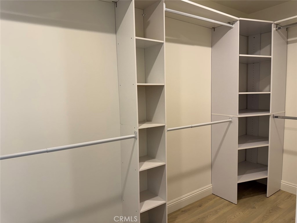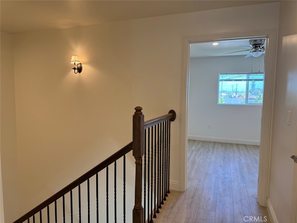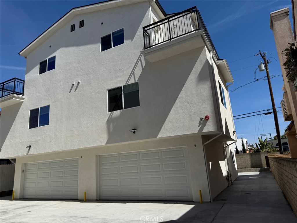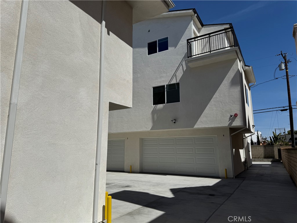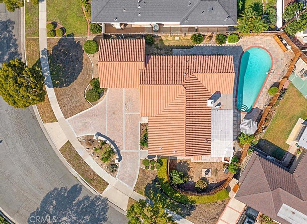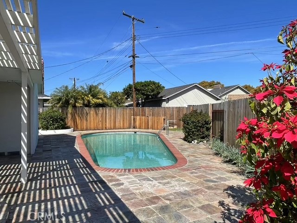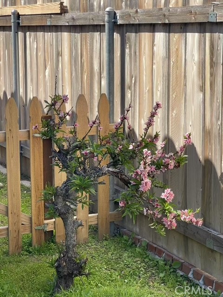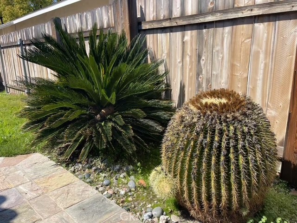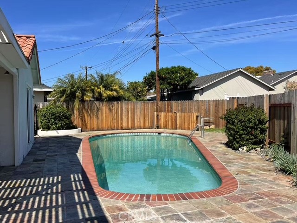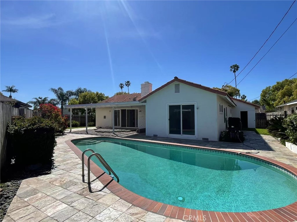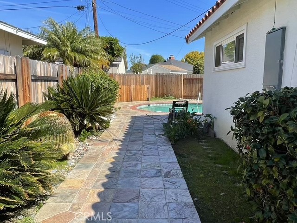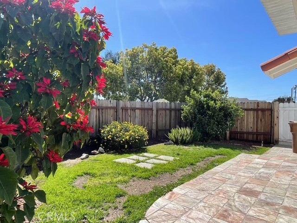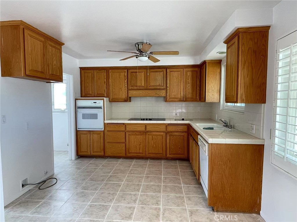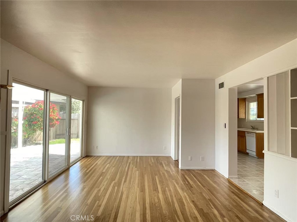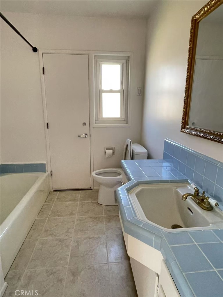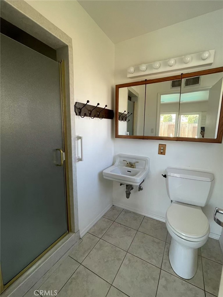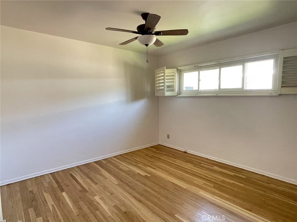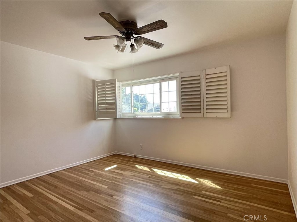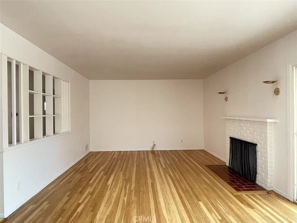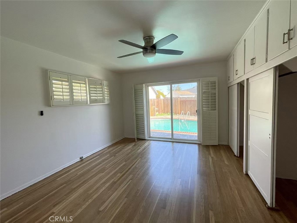Spacious and upgraded end-unit townhome in the Malvern Creek community. This 2-bedroom, 2.5-bath home offers approximately 1,400sqft of living space with only one shared wall. The first floor features a bright living room, dining area, kitchen with stainless steel appliances (refrigerator, oven, New electric range, microwave, and dishwasher), and a half bathroom. The second floor includes a master bedroom with ensuite bathroom, a secondary bedroom, and additional full bathroom.
Designed for comfort and efficiency, the home features high ceilings, recessed lighting, and energy-efficient double-paned windows that fill the space with natural light. Additional highlights include a durable security screen door at the entry, in-unit washer and dryer, window blinds, and a water softener system. The attached 2-car garage is equipped with a 220V outlet, ready for EV charging. Enjoy a private backyard—low-maintenance—perfect for relaxing or entertaining.
Located in a quiet, safe community with access to pool, spa, and clubhouse. A short distance to top-rated schools, including Robert Fisler Elementary school and Sunny Hills High School. Close to Amerige Heights Shopping Center, restaurants, and parks.
Designed for comfort and efficiency, the home features high ceilings, recessed lighting, and energy-efficient double-paned windows that fill the space with natural light. Additional highlights include a durable security screen door at the entry, in-unit washer and dryer, window blinds, and a water softener system. The attached 2-car garage is equipped with a 220V outlet, ready for EV charging. Enjoy a private backyard—low-maintenance—perfect for relaxing or entertaining.
Located in a quiet, safe community with access to pool, spa, and clubhouse. A short distance to top-rated schools, including Robert Fisler Elementary school and Sunny Hills High School. Close to Amerige Heights Shopping Center, restaurants, and parks.
Property Details
Price:
$3,600
MLS #:
PW25084262
Status:
Active
Beds:
2
Baths:
3
Address:
1025 Creekside Drive
Type:
Rental
Subtype:
Townhouse
Neighborhood:
83fullerton
City:
Fullerton
Listed Date:
Apr 13, 2025
State:
CA
Finished Sq Ft:
1,381
ZIP:
92833
Lot Size:
254,704 sqft / 5.85 acres (approx)
Year Built:
1980
See this Listing
Mortgage Calculator
Schools
School District:
Fullerton Joint Union High
Interior
Cooling
Central Air
Fireplace Features
None
Heating
Forced Air
Pets Allowed
Call
Exterior
Community Features
Park, Sidewalks, Street Lights
Garage Spaces
2.00
Parking Features
Garage
Parking Spots
2.00
Pool Features
Community
Sewer
Public Sewer
Spa Features
Community
Stories Total
2
View
Hills
Water Source
Public
Financial
Map
Community
- Address1025 Creekside Drive Fullerton CA
- Area83 – Fullerton
- CityFullerton
- CountyOrange
- Zip Code92833
Similar Listings Nearby
- 1649 W Lincoln Avenue 101
Anaheim, CA$4,600
3.78 miles away
- 2317 W Broadway 104
Anaheim, CA$4,500
3.70 miles away
- 1618 Alto Lane
Fullerton, CA$4,500
3.97 miles away
- 17532 Vierra Avenue
Cerritos, CA$4,500
3.82 miles away
- 149 Edward Avenue
Fullerton, CA$4,400
1.18 miles away
- 15017 Hornell Street
Whittier, CA$4,350
4.16 miles away
- 310 S Orange Avenue
Brea, CA$4,350
4.57 miles away
- 11602 Valley View Avenue 4
Whittier, CA$4,300
4.58 miles away
- 408 S Indiana Street
Anaheim, CA$4,300
4.44 miles away
- 910 Oakdale Avenue
Fullerton, CA$4,300
3.78 miles away
1025 Creekside Drive
Fullerton, CA
LIGHTBOX-IMAGES






















































































































































