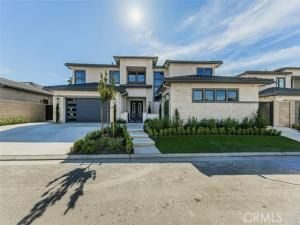Stunning Prairie Modern home by Gary McDonald Homes located in the prestigious gated Club View Collection.
As you approach, a double wrought-iron gate welcomes you into a private courtyard, setting the tone for what awaits inside. The custom wrought-iron security doors feature operable double frosted glass panels, blending elegance with functionality.
The grand foyer with transom windows opens to a two-story Great Room with a dramatic bridge overlook, cozy fireplace, surround sound, and built-in entertainment niche.
The gourmet kitchen is a chef’s dream with high-end appliances, Kitchen Craft cabinetry including a pull-out spice rack, and ONE Quartz Calacatta Alabaster countertops and full-height backsplash to the ceiling.
The 2nd kitchen is the entertainer’s pantry with high-end stainless steel appliances including a gas stove, exhaust hood, fridge and dishwasher.
There is a Media Room with surround sound system, a walk-in closet and a sliding door to the covered patio. There is a bedroom, powder bath, and an en-suite bedroom suite downstairs.
On the second floor, the primary bedroom suite and three secondary bedrooms are connected by the beautiful bridge. The luxurious primary suite features high ceiling with stunning crown moulding with a sliding door to the covered balcony, a spa-style bath with soaking tub, frameless glass shower, dual vanities, and two walk-in closets with closet organizers. Another en-suite bedroom by the stairwell. The other two bedrooms share a Jack & Jill Bathroom. A beautifully designed laundry room with a laundry sink complete this exceptional home. The 2nd hallway upstairs leads to the exterior balcony with a beautiful view of the Copper River Country Club House and tennis courts.
Energy-efficient smart home systems using Wi-Fi including two Lennox AC units, Pro Series alarm system, garage doors, and owned Tesla solar system to ease your energy bills in the hot summer days. Two-car garage and a swing single-car garage with sleek garage doors with side windows. There are seven camera-prewires around the house for your security cameras.
Enjoy California outdoor living with a spacious covered patio, covered balcony on the second floor, and professionally landscaped yard with easy to maintain synthetic turf in the backyard.
Contact us today for your private showing appointment before this beauty is SOLD!
As you approach, a double wrought-iron gate welcomes you into a private courtyard, setting the tone for what awaits inside. The custom wrought-iron security doors feature operable double frosted glass panels, blending elegance with functionality.
The grand foyer with transom windows opens to a two-story Great Room with a dramatic bridge overlook, cozy fireplace, surround sound, and built-in entertainment niche.
The gourmet kitchen is a chef’s dream with high-end appliances, Kitchen Craft cabinetry including a pull-out spice rack, and ONE Quartz Calacatta Alabaster countertops and full-height backsplash to the ceiling.
The 2nd kitchen is the entertainer’s pantry with high-end stainless steel appliances including a gas stove, exhaust hood, fridge and dishwasher.
There is a Media Room with surround sound system, a walk-in closet and a sliding door to the covered patio. There is a bedroom, powder bath, and an en-suite bedroom suite downstairs.
On the second floor, the primary bedroom suite and three secondary bedrooms are connected by the beautiful bridge. The luxurious primary suite features high ceiling with stunning crown moulding with a sliding door to the covered balcony, a spa-style bath with soaking tub, frameless glass shower, dual vanities, and two walk-in closets with closet organizers. Another en-suite bedroom by the stairwell. The other two bedrooms share a Jack & Jill Bathroom. A beautifully designed laundry room with a laundry sink complete this exceptional home. The 2nd hallway upstairs leads to the exterior balcony with a beautiful view of the Copper River Country Club House and tennis courts.
Energy-efficient smart home systems using Wi-Fi including two Lennox AC units, Pro Series alarm system, garage doors, and owned Tesla solar system to ease your energy bills in the hot summer days. Two-car garage and a swing single-car garage with sleek garage doors with side windows. There are seven camera-prewires around the house for your security cameras.
Enjoy California outdoor living with a spacious covered patio, covered balcony on the second floor, and professionally landscaped yard with easy to maintain synthetic turf in the backyard.
Contact us today for your private showing appointment before this beauty is SOLD!
Property Details
Price:
$1,848,888
MLS #:
SC25242492
Status:
Active
Beds:
6
Baths:
5
Type:
Single Family
Subtype:
Single Family Residence
Neighborhood:
fsno
Listed Date:
Nov 12, 2025
Finished Sq Ft:
4,970
Lot Size:
9,600 sqft / 0.22 acres (approx)
Year Built:
2025
See this Listing
Schools
School District:
Clovis Unified
Interior
Appliances
DW, GD, MW, RF, GS, FSR, DO, EWH, HOD, TW
Bathrooms
1 Full Bathroom, 3 Three Quarter Bathrooms, 1 Half Bathroom
Cooling
CA
Flooring
TILE, CARP
Heating
CF, FIR
Laundry Features
GE, IR, IN, UL, WH
Exterior
Community Features
SL, URB, GOLF, PARK
Parking Spots
3
Roof
TLE
Security Features
SS, SD, COD, FS, GC
Financial
HOA Fee
$135
HOA Frequency
MO
Map
Community
- AddressE Courtside DR Lot 20 Fresno CA
- CityFresno
- CountyFresno
- Zip Code93730
Market Summary
Current real estate data for Single Family in Fresno as of Nov 20, 2025
87
Single Family Listed
53
Avg DOM
268
Avg $ / SqFt
$645,209
Avg List Price
Property Summary
- E Courtside DR Lot 20 Fresno CA is a Single Family for sale in Fresno, CA, 93730. It is listed for $1,848,888 and features 6 beds, 5 baths, and has approximately 4,970 square feet of living space, and was originally constructed in 2025. The current price per square foot is $372. The average price per square foot for Single Family listings in Fresno is $268. The average listing price for Single Family in Fresno is $645,209.
Similar Listings Nearby
E Courtside DR Lot 20
Fresno, CA


