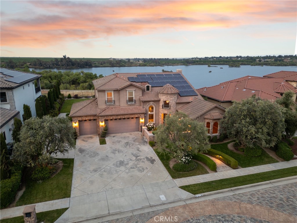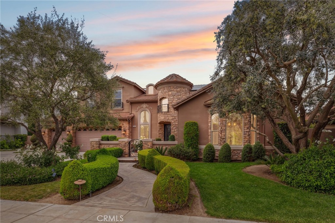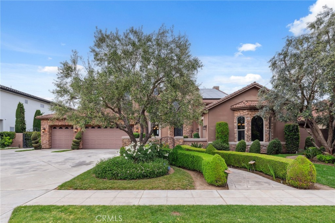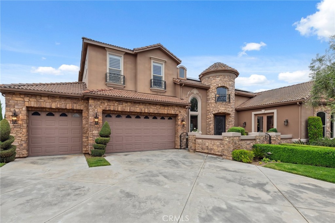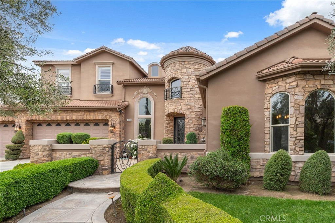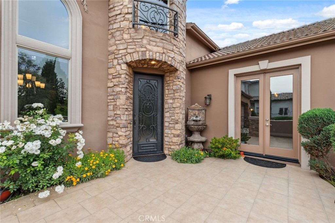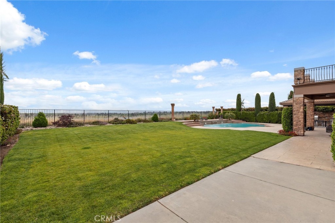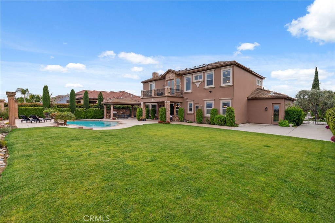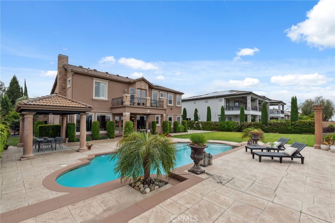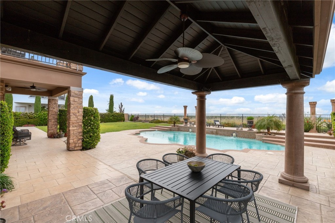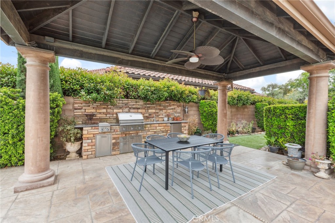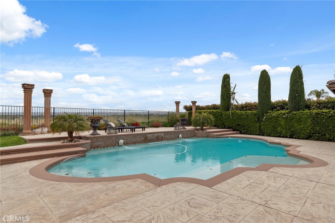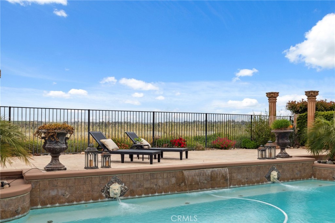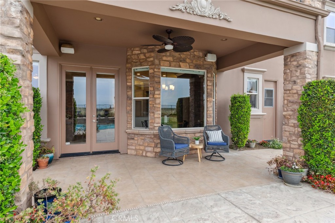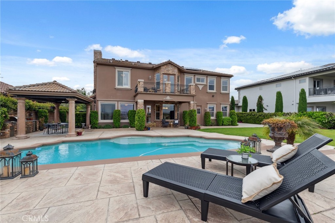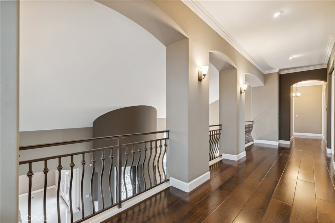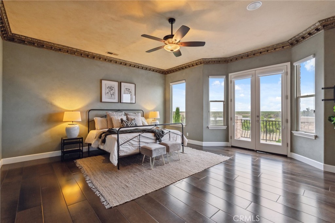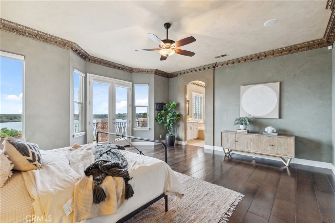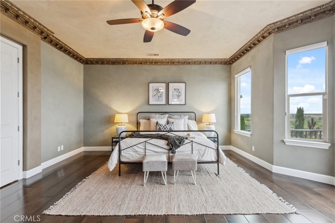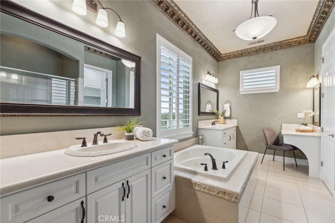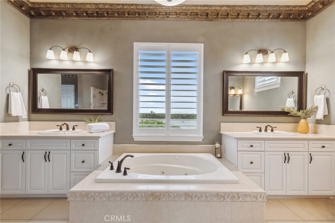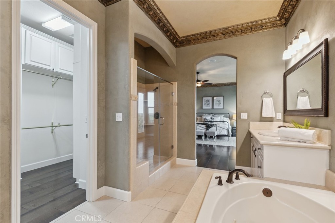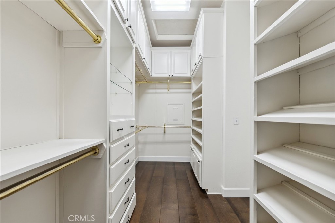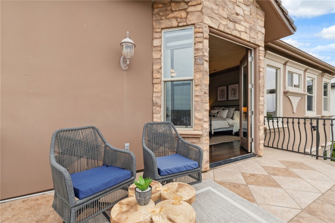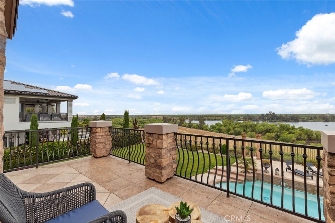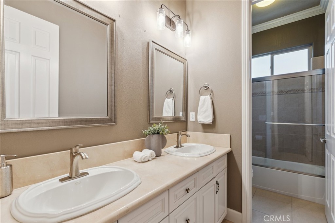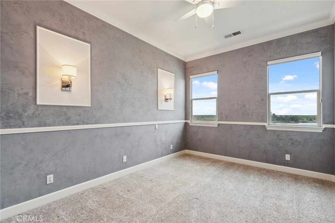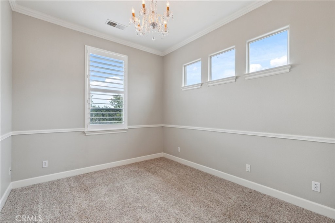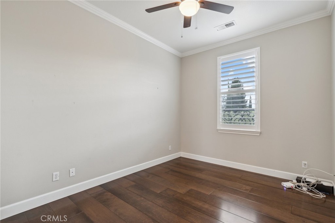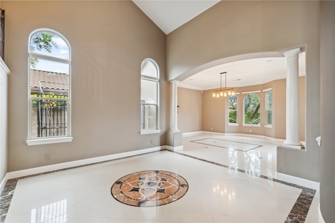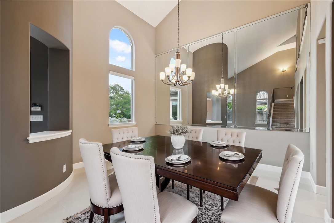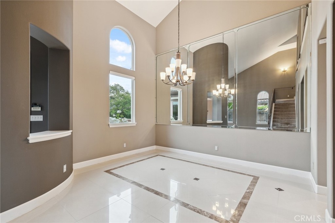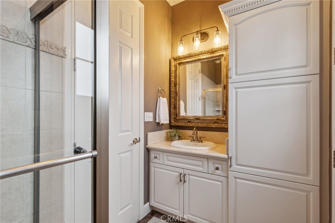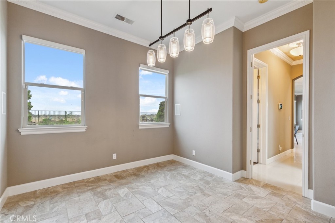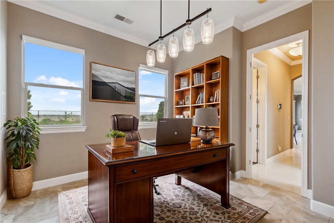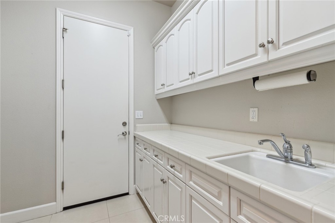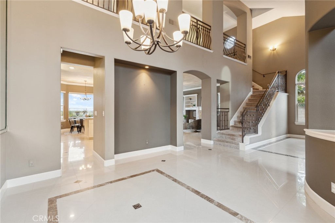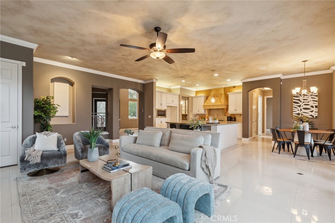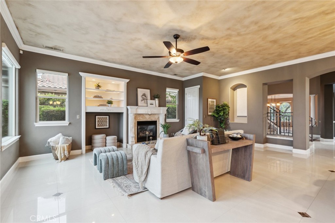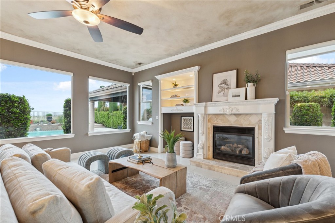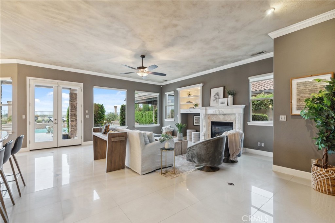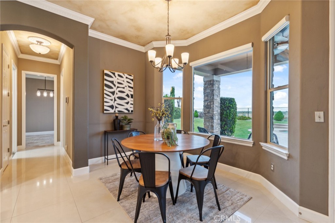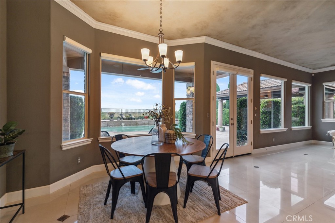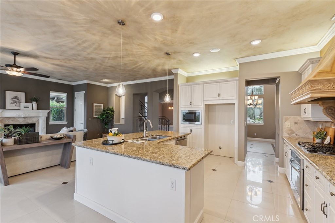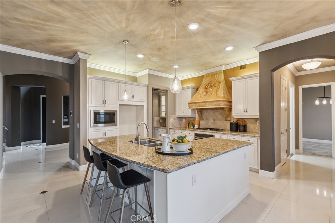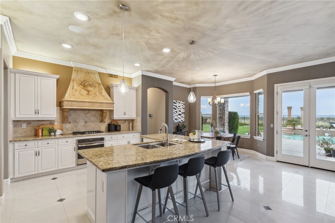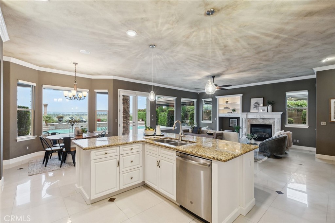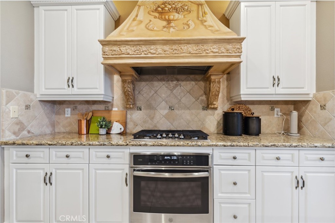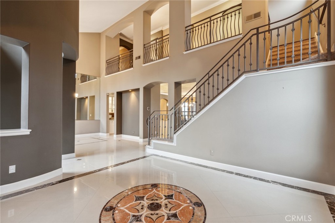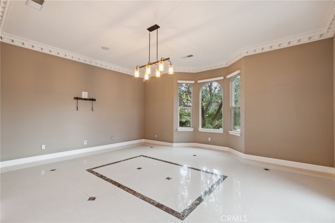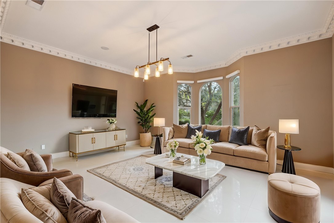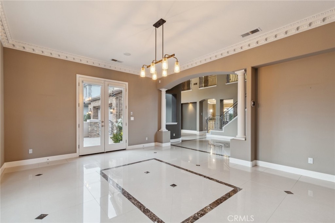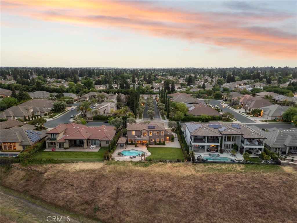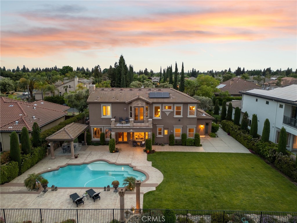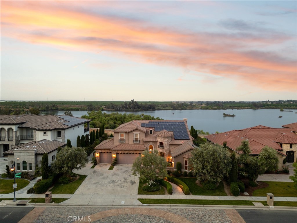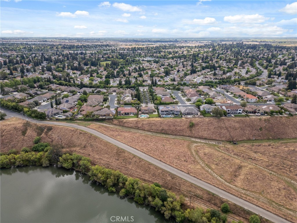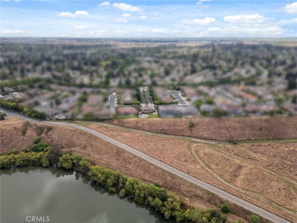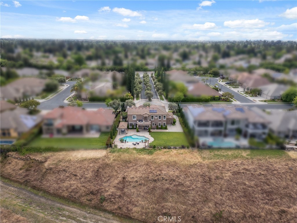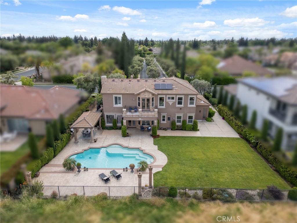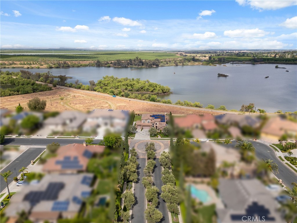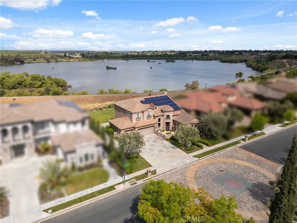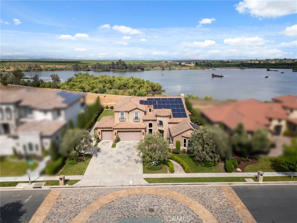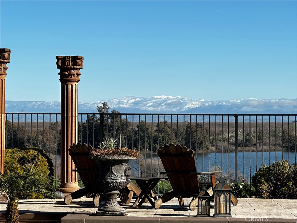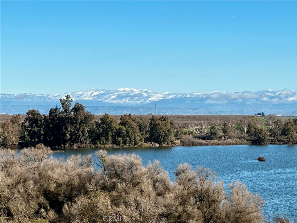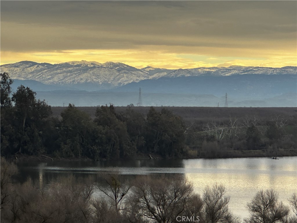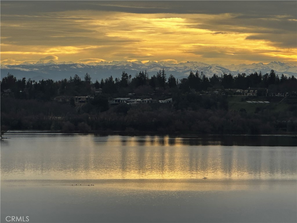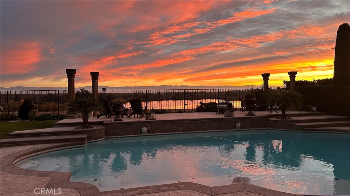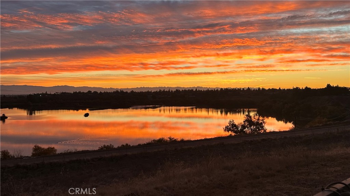Spectacular McCaffrey custom home in the exclusive Bellaviera neighborhood, offering panoramic views of the Bluff, Lake San Joaquin River, Sierra Nevada mountains, and sparkling city lights. Enter through olive tree-lined cobblestone paths into a masterpiece of craftsmanship – soaring vaulted ceilings, large porcelain tile with stone inlay, wrought iron stair rails, and Dentil style crown molding & other custom features throughout. The gourmet kitchen features custom cabinetry, granite countertops, a convenient island breakfast bar, and a custom crafted range hood. The primary suite opens to a private balcony, the perfect spot to take in the breathtaking scenery. Designed for entertaining, the backyard showcases a built-in BBQ island, sparkling pool with a waterfall, majestic lion water features, and a charming gazebo dining area. Additional highlights include OWNED SOLAR, two heat pumps, RV/Boat parking, electric car charger, surround sound, and a lot size of nearly 1/3 acre. A rare blend of luxury, function, and unforgettable views – truly one of a kind!
Property Details
Price:
$1,499,000
MLS #:
FR25093516
Status:
Active
Beds:
5
Baths:
4
Type:
Single Family
Subtype:
Single Family Residence
Listed Date:
Apr 28, 2025
Finished Sq Ft:
3,601
Lot Size:
14,500 sqft / 0.33 acres (approx)
Year Built:
2005
See this Listing
Schools
School District:
Central Unified
Interior
Appliances
Built- In Range, Convection Oven, Dishwasher, ENERGY STAR Qualified Appliances, Disposal, Gas Oven, Gas Range, Microwave, Water Heater
Bathrooms
3 Full Bathrooms, 1 One Quarter Bathroom
Cooling
Central Air, Heat Pump
Flooring
Carpet, Concrete, Laminate, Tile, Wood
Heating
Central, Heat Pump
Laundry Features
Individual Room, Inside
Exterior
Architectural Style
Mediterranean
Community Features
Preserve/Public Land, Sidewalks, Storm Drains, Street Lights, Suburban
Construction Materials
Concrete, Stone, Stone Veneer, Stucco
Exterior Features
Rain Gutters
Other Structures
Gazebo
Parking Features
Built- In Storage, Driveway, Concrete, Paved, Driveway Up Slope From Street, Garage, Garage Faces Front, Garage – Single Door, Garage – Two Door, Garage Door Opener, Public, RV Access/Parking, RV Gated, RV Potential, Street
Parking Spots
10.00
Roof
Spanish Tile
Security Features
Carbon Monoxide Detector(s), Closed Circuit Camera(s), Fire and Smoke Detection System, Smoke Detector(s)
Financial
Map
Community
- Address4918 W Bluff Avenue Fresno CA
- CityFresno
- CountyFresno
- Zip Code93722
Market Summary
Current real estate data for Single Family in Fresno as of Oct 22, 2025
111
Single Family Listed
149
Avg DOM
282
Avg $ / SqFt
$542,727
Avg List Price
Property Summary
- 4918 W Bluff Avenue Fresno CA is a Single Family for sale in Fresno, CA, 93722. It is listed for $1,499,000 and features 5 beds, 4 baths, and has approximately 3,601 square feet of living space, and was originally constructed in 2005. The current price per square foot is $416. The average price per square foot for Single Family listings in Fresno is $282. The average listing price for Single Family in Fresno is $542,727.
Similar Listings Nearby
4918 W Bluff Avenue
Fresno, CA


