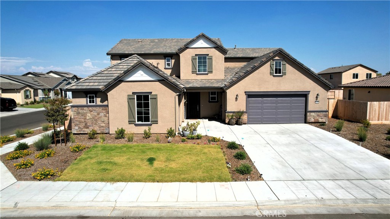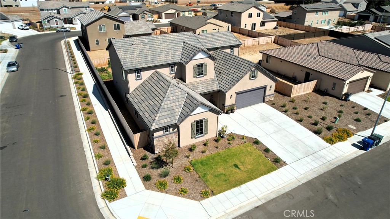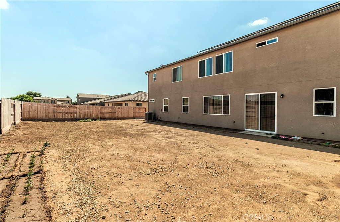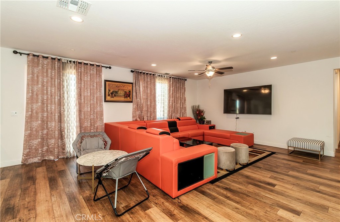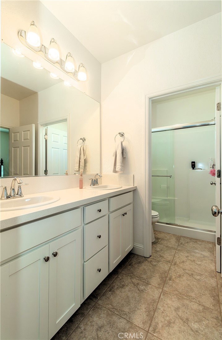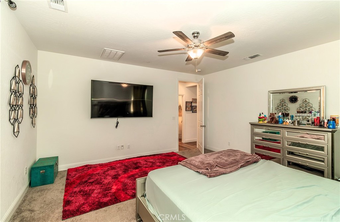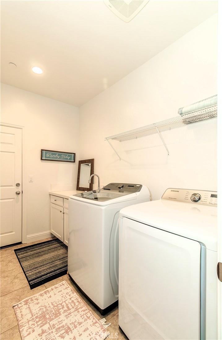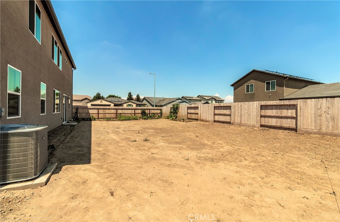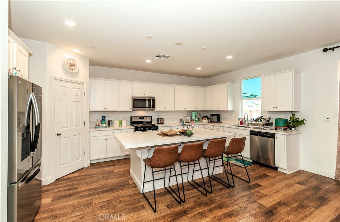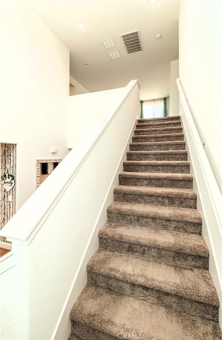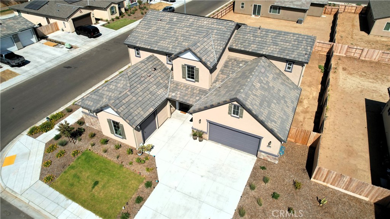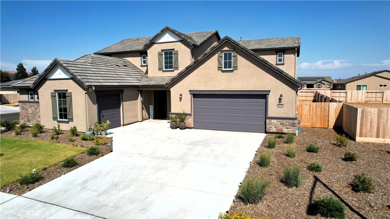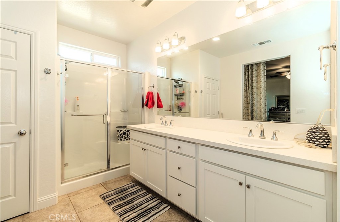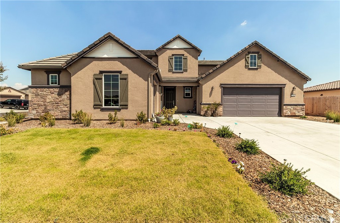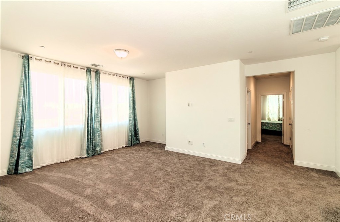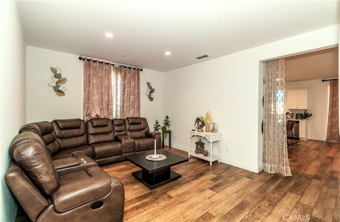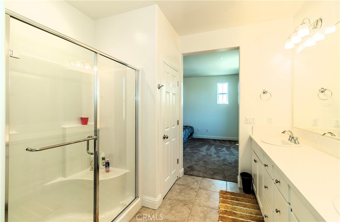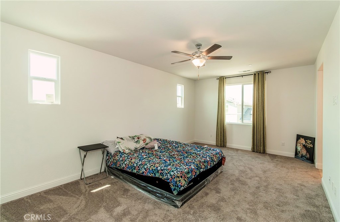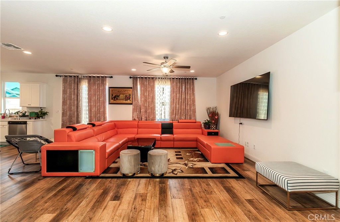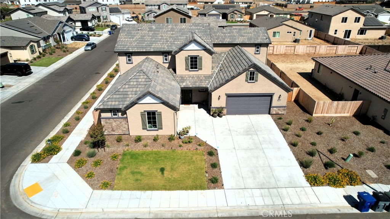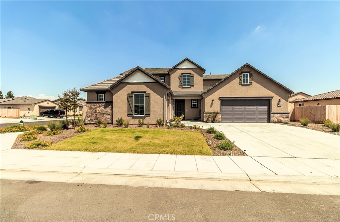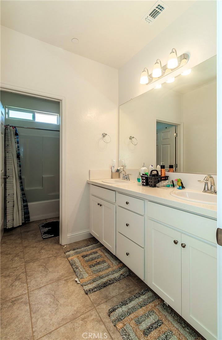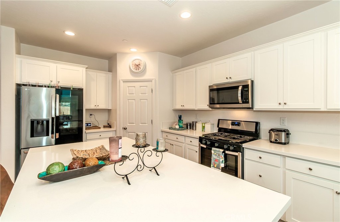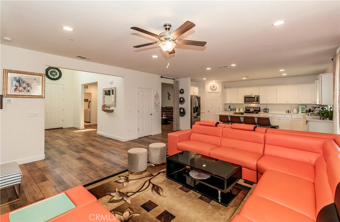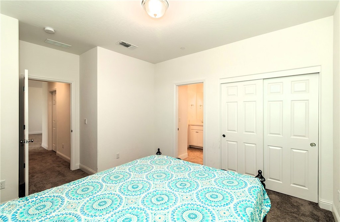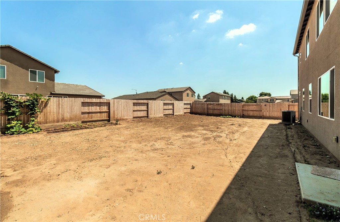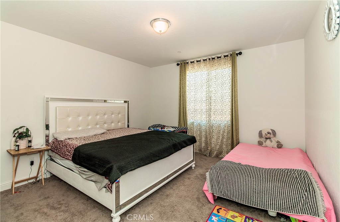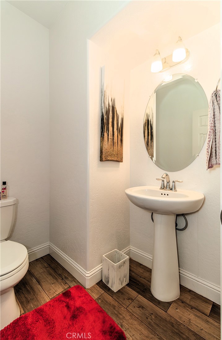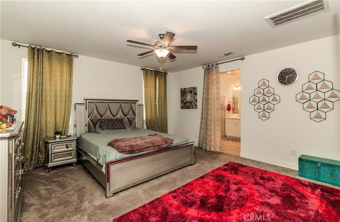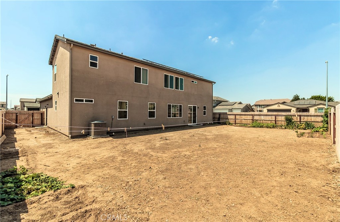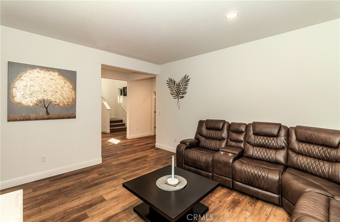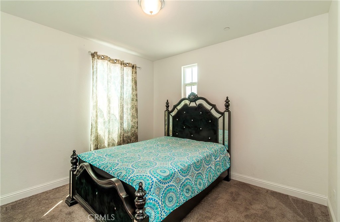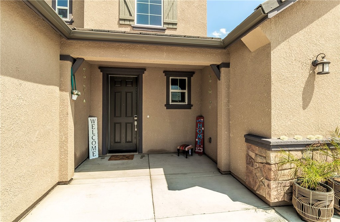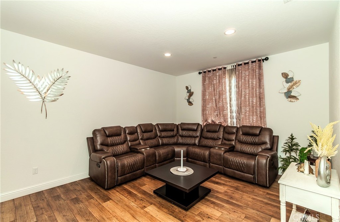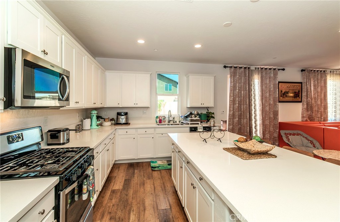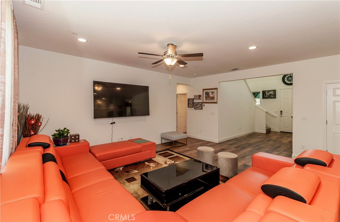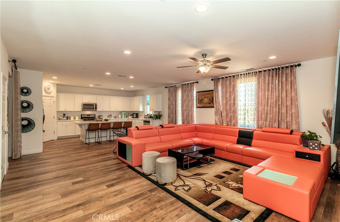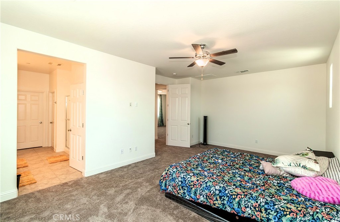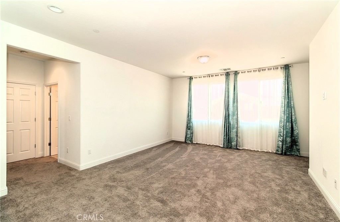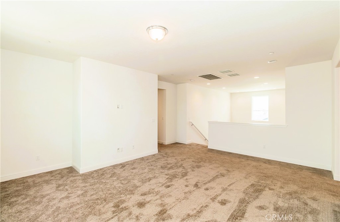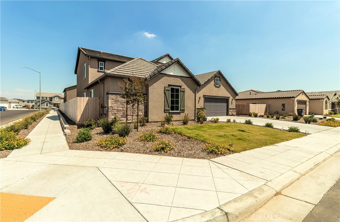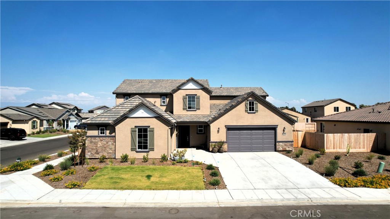Welcome Home! This radiant 4-bedroom, 3.5-bath stunner rests on one of the largest corner lots in the neighborhood and features a spacious 3-car garage, perfect for your vehicles, gear, or workshop dreams. Located in a picturesque neighborhood served by Clovis Unified School District, it blends top-tier education with curb appeal and undeniable community pride. From the wide, welcoming streets to the peaceful community vibe, this one feels like home from the moment you arrive.
Soaring ceilings and sun-kissed interiors greet you at the door. The spacious Primary Suite includes an oversized walk-in closet and a large en-suite bath with dual vanities for peak functionality and comfort. A versatile flex room awaits your dream office, home gym, creative retreat or even a potential 5th bedroom.
The chef-inspired kitchen delivers on every level, stone counters, stainless steel gas appliances, and more cabinetry than you’ll know what to do with. Entertain in your formal living room, host cozy nights in the family room, or simply enjoy the smart layout with a conveniently located powder room.
Upstairs features a massive loft, ideal for movie nights, hobbies, or play. A large Secondary Suite with own private full bath, and two additional bedrooms serviced by a third full bath, round out the perfect floor plan.
Outside, the yard is a blank slate, ready for a garden, pool, or your backyard masterpiece.
This is more than must-see. It’s a must-experience.
Soaring ceilings and sun-kissed interiors greet you at the door. The spacious Primary Suite includes an oversized walk-in closet and a large en-suite bath with dual vanities for peak functionality and comfort. A versatile flex room awaits your dream office, home gym, creative retreat or even a potential 5th bedroom.
The chef-inspired kitchen delivers on every level, stone counters, stainless steel gas appliances, and more cabinetry than you’ll know what to do with. Entertain in your formal living room, host cozy nights in the family room, or simply enjoy the smart layout with a conveniently located powder room.
Upstairs features a massive loft, ideal for movie nights, hobbies, or play. A large Secondary Suite with own private full bath, and two additional bedrooms serviced by a third full bath, round out the perfect floor plan.
Outside, the yard is a blank slate, ready for a garden, pool, or your backyard masterpiece.
This is more than must-see. It’s a must-experience.
Property Details
Price:
$765,000
MLS #:
FR25145888
Status:
Active
Beds:
5
Baths:
4
Type:
Single Family
Subtype:
Single Family Residence
Listed Date:
Jun 30, 2025
Finished Sq Ft:
3,650
Lot Size:
9,650 sqft / 0.22 acres (approx)
Year Built:
2022
See this Listing
Schools
School District:
Clovis Unified
Interior
Bathrooms
3 Full Bathrooms, 1 Half Bathroom
Cooling
Central Air, ENERGY STAR Qualified Equipment, SEER Rated 13-15, Zoned
Laundry Features
Individual Room
Exterior
Community Features
Biking, Curbs, Park
Parking Spots
3.00
Financial
Map
Community
- Address2698 N Arroyo Avenue Fresno CA
- CityFresno
- CountyFresno
- Zip Code93727
Market Summary
Current real estate data for Single Family in Fresno as of Oct 22, 2025
111
Single Family Listed
149
Avg DOM
282
Avg $ / SqFt
$542,727
Avg List Price
Property Summary
- 2698 N Arroyo Avenue Fresno CA is a Single Family for sale in Fresno, CA, 93727. It is listed for $765,000 and features 5 beds, 4 baths, and has approximately 3,650 square feet of living space, and was originally constructed in 2022. The current price per square foot is $210. The average price per square foot for Single Family listings in Fresno is $282. The average listing price for Single Family in Fresno is $542,727.
Similar Listings Nearby
2698 N Arroyo Avenue
Fresno, CA


