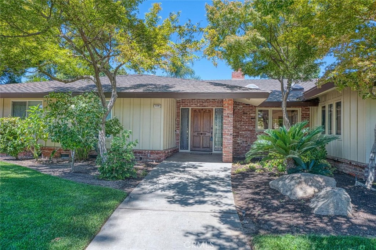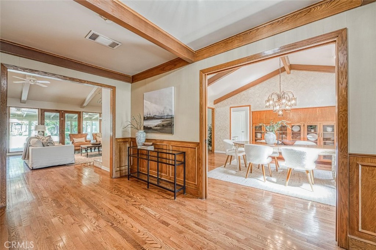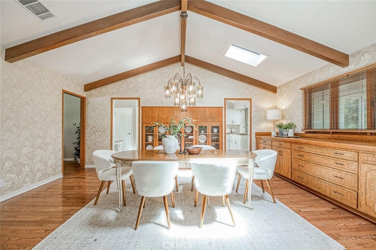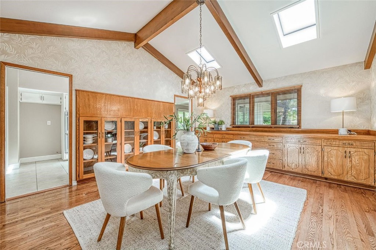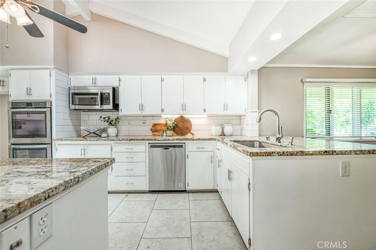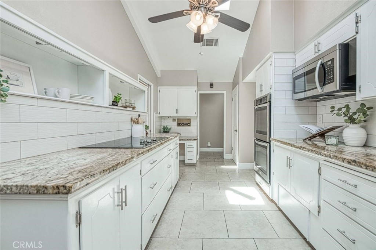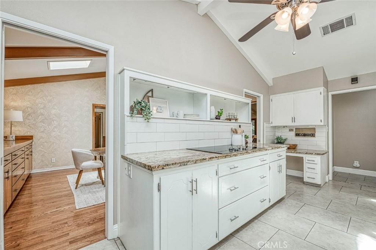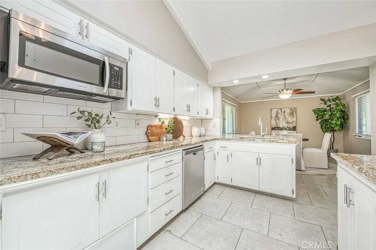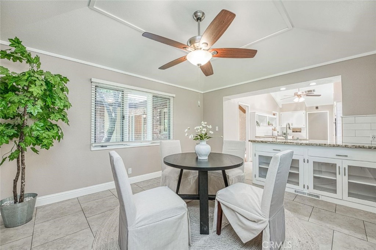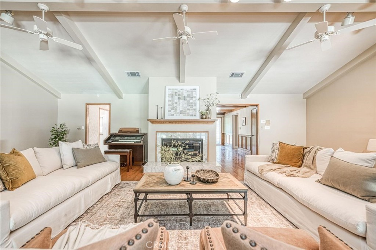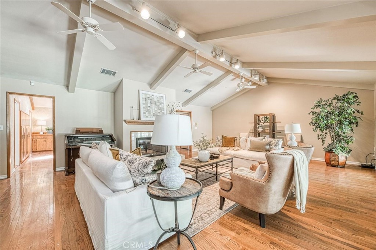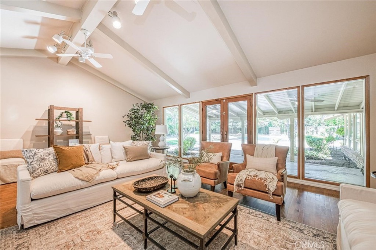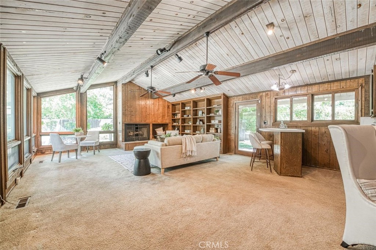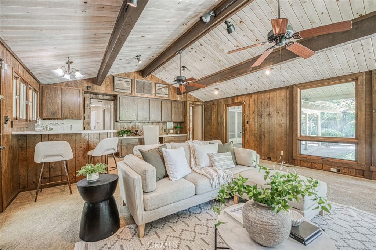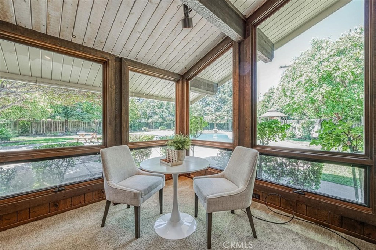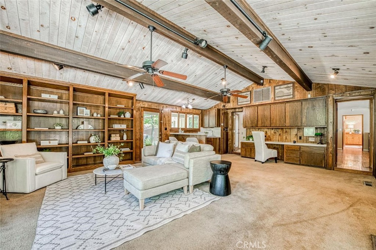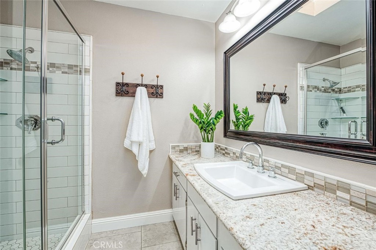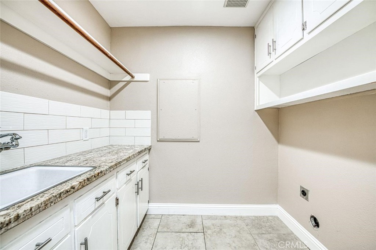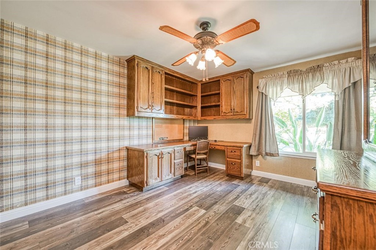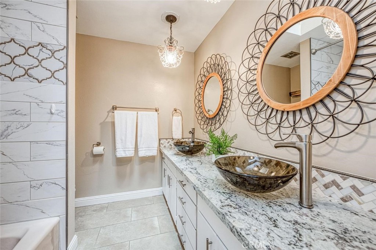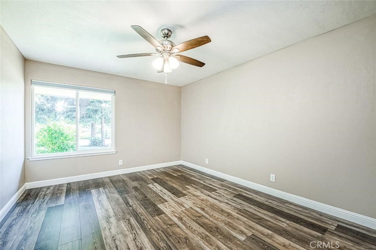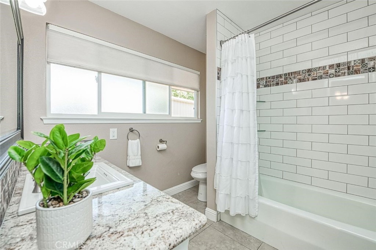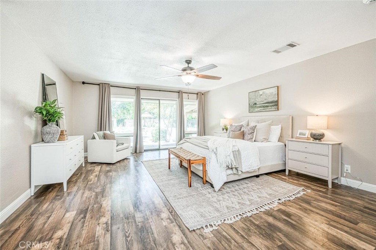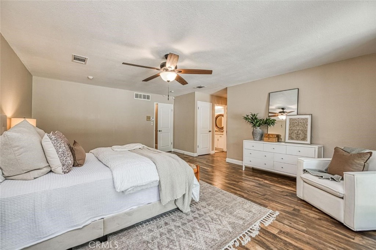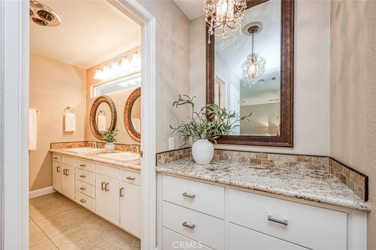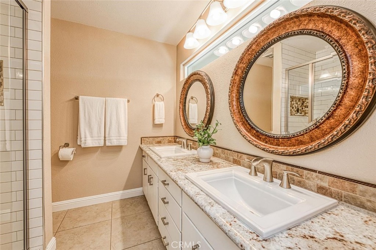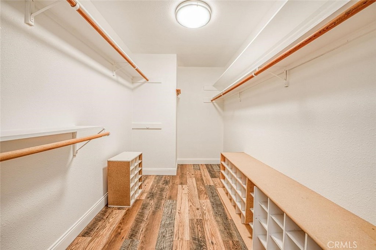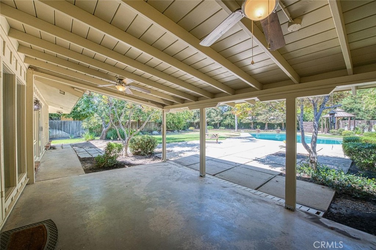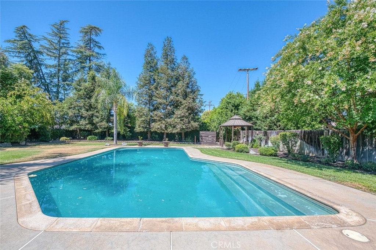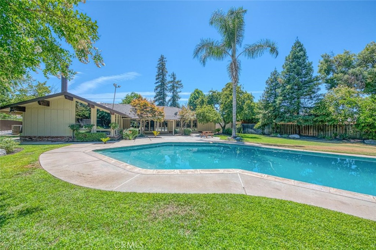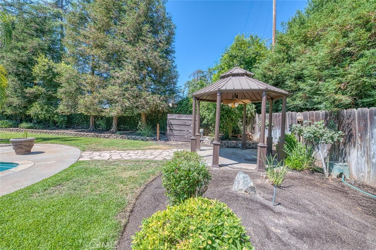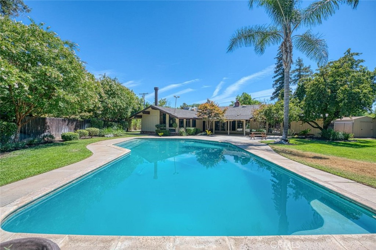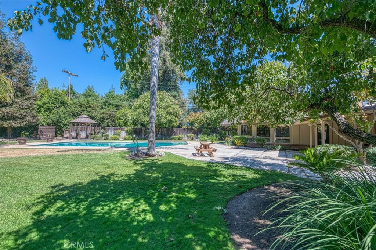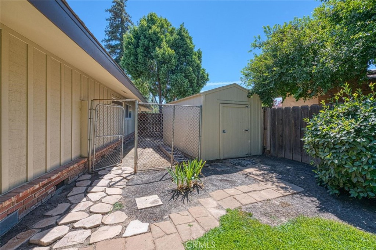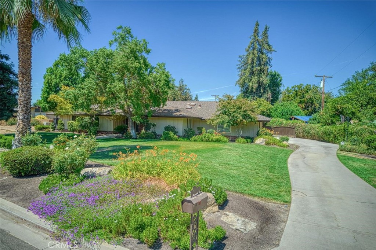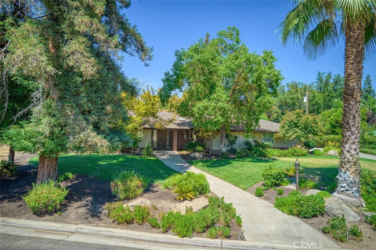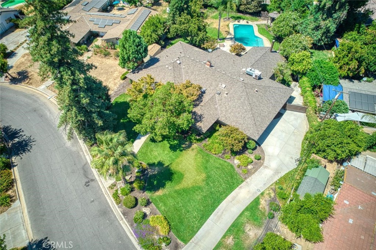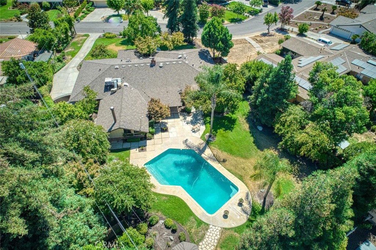Spacious, updated, and ready to enjoy this 4-bedroom, 4-bath home offers approx. 3,726 sq ft of comfortable living on over half an acre. Situated on an approx. 24,000 sq ft lot with mature landscaping, it features a resurfaced pool, RV parking, and a layout designed for both everyday function and easy entertaining.
Inside, you’ll find a chef’s kitchen with top-tier appliances and granite counters that opens to a large dining area and family room with dramatic floor-to-ceiling windows and a wood-burning fireplace. A dedicated game room adds flexibility, while the layout includes a bedroom near the game room with a walk-in closet ideal for guests or multi-generational living. All four bathrooms have been updated, including a 2021 remodel of the primary bath with granite counters and a new shower.
Other highlights include wood flooring, two water heaters (2023/24), two A/C units with recent service, updated electrical with energy-efficient outlets, fresh interior and exterior paint, painted baseboards, and granite counters in the laundry room.
With an owned alarm system, newer roof (2021), and thoughtful upgrades throughout, this home blends space, comfort, and convenience in a sought-after neighborhood.
Inside, you’ll find a chef’s kitchen with top-tier appliances and granite counters that opens to a large dining area and family room with dramatic floor-to-ceiling windows and a wood-burning fireplace. A dedicated game room adds flexibility, while the layout includes a bedroom near the game room with a walk-in closet ideal for guests or multi-generational living. All four bathrooms have been updated, including a 2021 remodel of the primary bath with granite counters and a new shower.
Other highlights include wood flooring, two water heaters (2023/24), two A/C units with recent service, updated electrical with energy-efficient outlets, fresh interior and exterior paint, painted baseboards, and granite counters in the laundry room.
With an owned alarm system, newer roof (2021), and thoughtful upgrades throughout, this home blends space, comfort, and convenience in a sought-after neighborhood.
Property Details
Price:
$950,000
MLS #:
SC25174426
Status:
Active
Beds:
4
Baths:
4
Type:
Single Family
Subtype:
Single Family Residence
Listed Date:
Aug 1, 2025
Finished Sq Ft:
3,726
Lot Size:
24,000 sqft / 0.55 acres (approx)
Year Built:
1970
See this Listing
Schools
School District:
Fresno Unified
Interior
Appliances
Dishwasher, Disposal, Microwave
Bathrooms
4 Full Bathrooms
Cooling
Central Air
Heating
Central, Forced Air
Laundry Features
Individual Room, Inside
Exterior
Community Features
Street Lights
Parking Spots
2.00
Roof
Composition
Financial
Map
Community
- Address1590 W Escalon Avenue Fresno CA
- CityFresno
- CountyFresno
- Zip Code93711
Market Summary
Current real estate data for Single Family in Fresno as of Oct 21, 2025
111
Single Family Listed
149
Avg DOM
282
Avg $ / SqFt
$542,727
Avg List Price
Property Summary
- 1590 W Escalon Avenue Fresno CA is a Single Family for sale in Fresno, CA, 93711. It is listed for $950,000 and features 4 beds, 4 baths, and has approximately 3,726 square feet of living space, and was originally constructed in 1970. The current price per square foot is $255. The average price per square foot for Single Family listings in Fresno is $282. The average listing price for Single Family in Fresno is $542,727.
Similar Listings Nearby
1590 W Escalon Avenue
Fresno, CA


