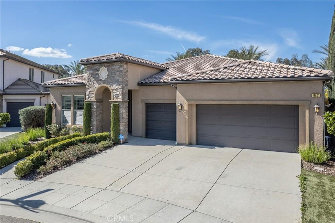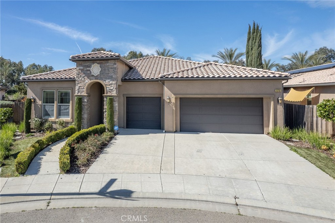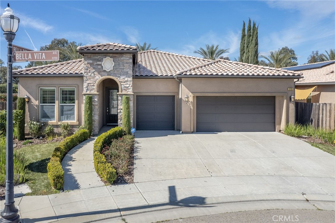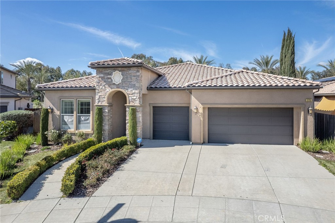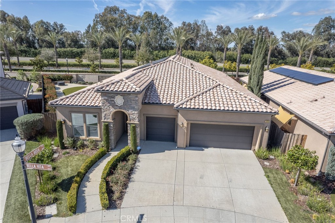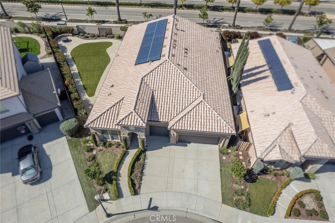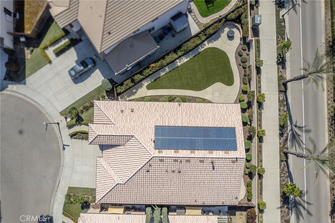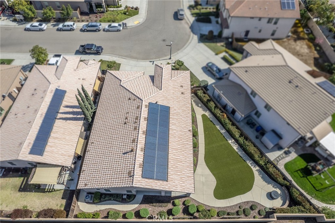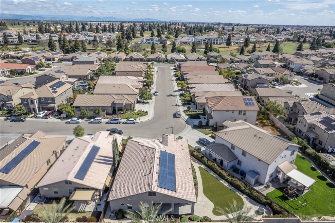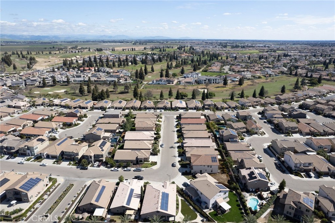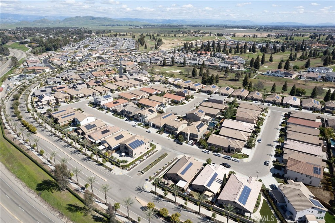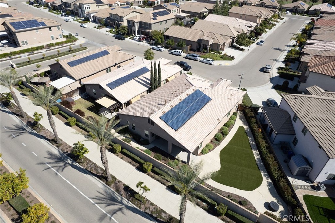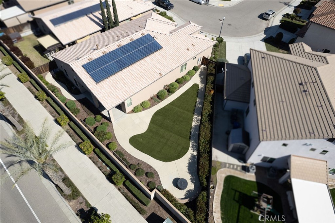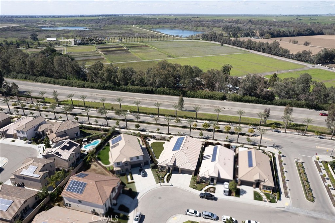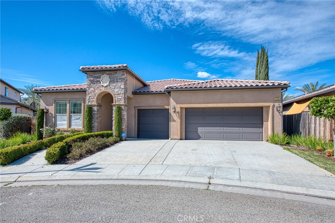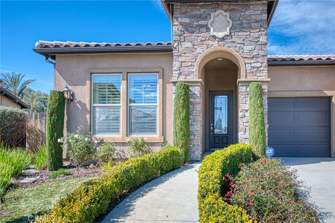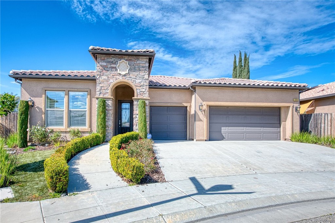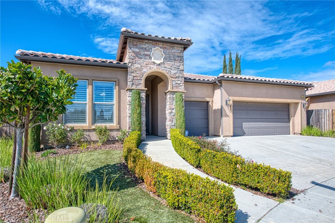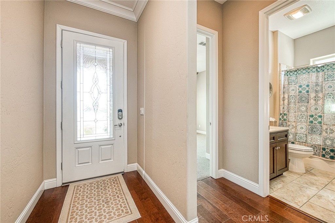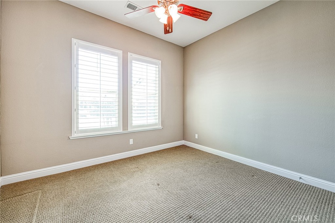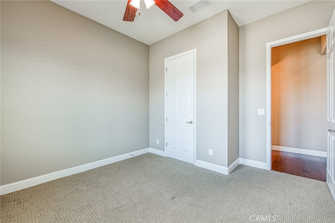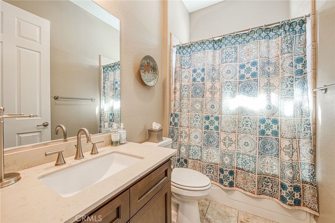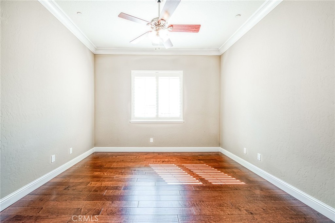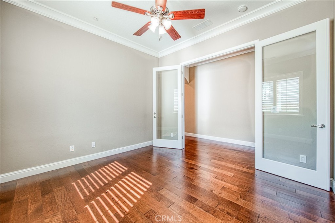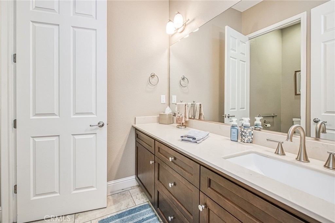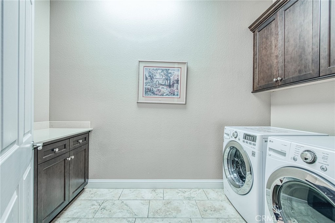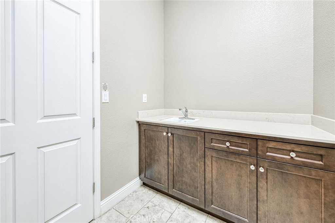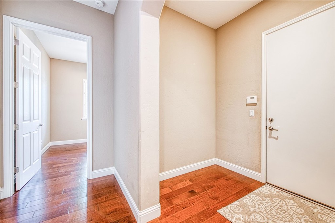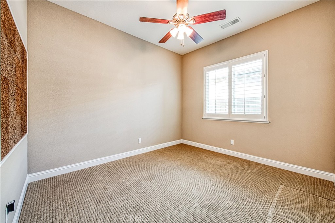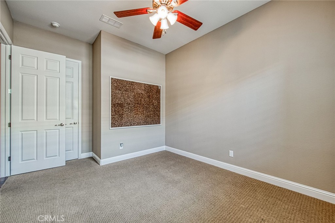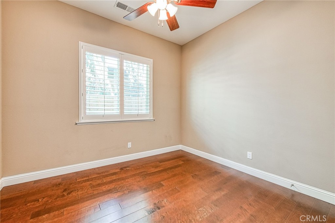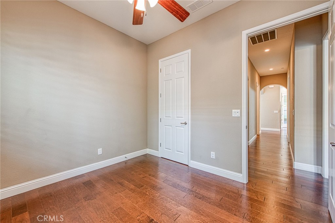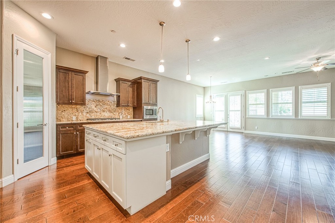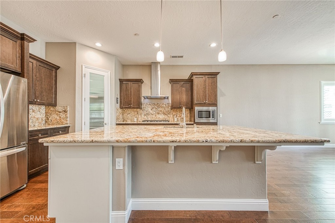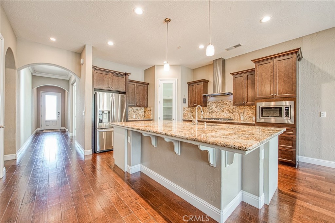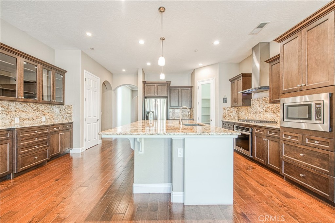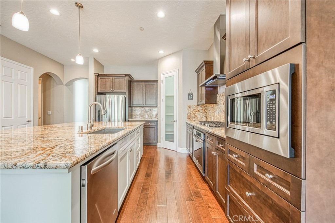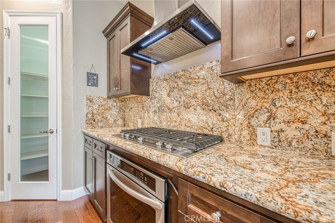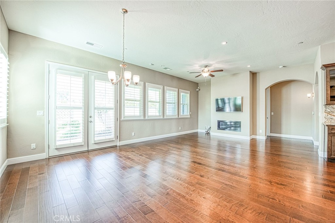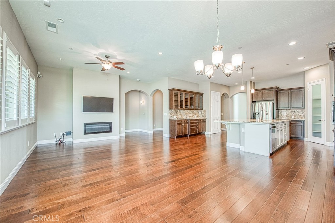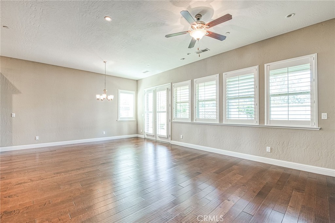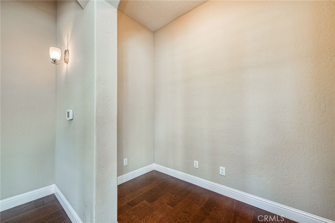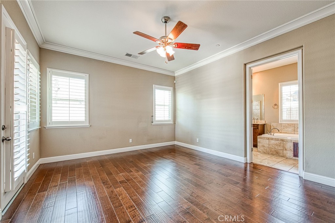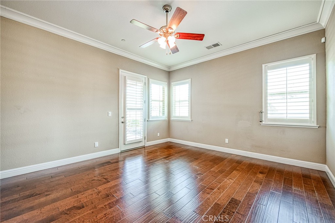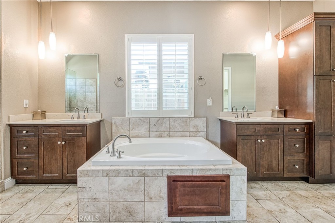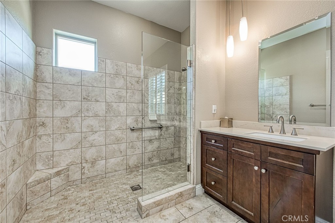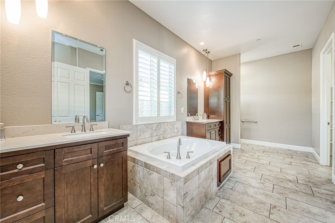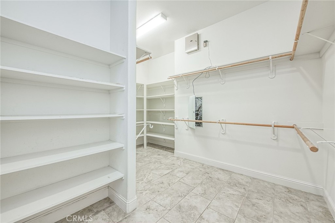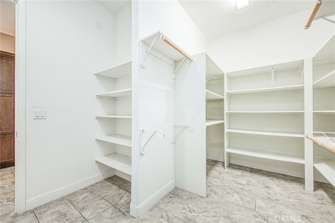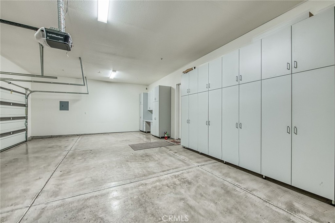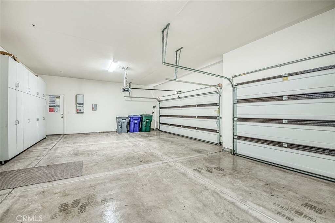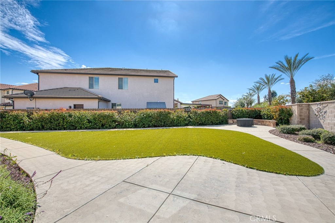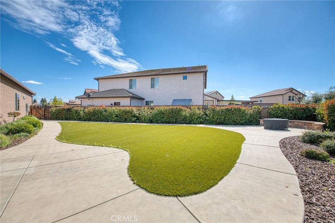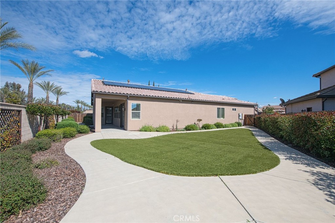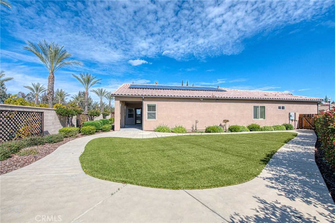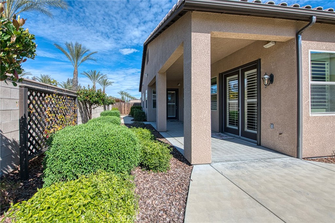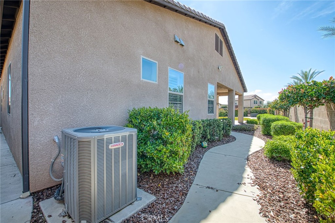PRICE REDUCTION! Discover perfection in this immaculate four-bedroom, three-bathroom Granville Home (The Bella Model) nestled in the sought-after Copper River Community, within the top-tier Clovis North High School Attendance Area. Designed for both family living and effortless entertaining, this residence boasts an open-concept kitchen and family room floor plan that flows seamlessly. The chef’s kitchen is a standout featuring stainless steel appliances, a 5-burner gas stove, sleek granite countertops, a breakfast bar, a cozy eating area, and a spacious pantry closet. A cleverly designed alcove keeps modern tech equipment stylishly tucked away.
Unwind in the expansive master suite, complete with a luxurious bathroom and a massive walk-in closet. Work-from-home needs are met with a versatile den/office/library, while the three-car garage and additional hardscape offer practicality and curb appeal. Topped with a durable tile roof, this home is built to impress.
Step outside and enjoy proximity to premier outdoor amenitiesCopper River Country Club, Ft. Washington Country Club, and Woodward Park are just minutes away. Savor local flavors at Mad Duck Craft Restaurant and Brewery or The Woodward American Grill and rest easy knowing Fugman Elementary School is nearby.
Call your agent today to schedule a private showing!
Unwind in the expansive master suite, complete with a luxurious bathroom and a massive walk-in closet. Work-from-home needs are met with a versatile den/office/library, while the three-car garage and additional hardscape offer practicality and curb appeal. Topped with a durable tile roof, this home is built to impress.
Step outside and enjoy proximity to premier outdoor amenitiesCopper River Country Club, Ft. Washington Country Club, and Woodward Park are just minutes away. Savor local flavors at Mad Duck Craft Restaurant and Brewery or The Woodward American Grill and rest easy knowing Fugman Elementary School is nearby.
Call your agent today to schedule a private showing!
Property Details
Price:
$785,000
MLS #:
FR25051036
Status:
Active Under Contract
Beds:
4
Baths:
3
Type:
Single Family
Subtype:
Single Family Residence
Listed Date:
Mar 7, 2025
Finished Sq Ft:
2,593
Lot Size:
9,280 sqft / 0.21 acres (approx)
Year Built:
2015
See this Listing
Schools
School District:
Clovis Unified
Interior
Appliances
Built- In Range, Dishwasher, Gas Range, Microwave, Refrigerator
Bathrooms
3 Full Bathrooms
Cooling
Central Air
Flooring
Carpet, Tile, Wood
Heating
Central
Laundry Features
Dryer Included, Individual Room, Washer Included
Exterior
Architectural Style
Contemporary
Community Features
Golf, Sidewalks, Urban
Parking Features
Garage – Three Door
Parking Spots
3.00
Roof
Spanish Tile
Financial
Map
Community
- Address11751 N Bella Vita Avenue Fresno CA
- CityFresno
- CountyFresno
- Zip Code93730
Market Summary
Current real estate data for Single Family in Fresno as of Oct 21, 2025
111
Single Family Listed
149
Avg DOM
282
Avg $ / SqFt
$542,727
Avg List Price
Property Summary
- 11751 N Bella Vita Avenue Fresno CA is a Single Family for sale in Fresno, CA, 93730. It is listed for $785,000 and features 4 beds, 3 baths, and has approximately 2,593 square feet of living space, and was originally constructed in 2015. The current price per square foot is $303. The average price per square foot for Single Family listings in Fresno is $282. The average listing price for Single Family in Fresno is $542,727.
Similar Listings Nearby
11751 N Bella Vita Avenue
Fresno, CA

