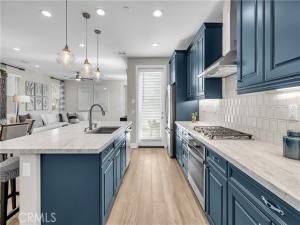Highland Park – Former Model – Designed as the exemplary iteration of the popular Norcroft floor plan, this is not an average production home. The professional interior design elements, along with curated upgrades throughout, enhance this open floor plan that boasts a bedroom and full bath on the first floor. The gourmet kitchen serves as the focal point of the common areas, uniting design and function. Striking deep-blue cabinetry complements the stainless-steel appliance suite, full height backsplash, center island with leather finished marble. The same design theme continues to the butler’s pantry/coffee bar and walk in pantry that are conveniently ensconced in an alcove off the kitchen. Just beyond the kitchen, the light-filled family room offers large windows, recessed lighting, and warm wide-plank flooring creating a bright, welcoming atmosphere. Up the custom banister and handrail, the second floor continues to impress. At the terminus of the staircase, a large loft with built in desk awaits. The primary suite sits on the opposite side of the 2nd floor from the secondary bedrooms, allowing for privacy. The primary suite is an opulent affair with a spa-like ensuite bath and walk-in closet. Two more bedrooms and a laundry room(w/sink) complete the second floor. Outside, the home wraps the backyard patio, creating a private courtyard for entertaining or dining. The yard is fully landscaped with turf, trees, ornamental gravel, and a drip system. Value add items such as PAID solar, a whole house fan, 2 car attached garage, and a premium lot make this a must see. Highland Park offers robust amenities: pool, spa, clubhouse, playground, dog park, and gated entry. This one is a must see.
Property Details
Price:
$764,999
MLS #:
IV25263048
Status:
Active
Beds:
4
Baths:
3
Type:
Single Family
Subtype:
Single Family Residence
Neighborhood:
264
Listed Date:
Nov 20, 2025
Finished Sq Ft:
1,957
Year Built:
2024
See this Listing
Schools
School District:
Etiwanda
Elementary School:
Other
Middle School:
Other
High School:
Other
Interior
Appliances
DW
Bathrooms
3 Full Bathrooms
Cooling
CA
Flooring
VINY, CARP
Heating
CF
Laundry Features
GAS, IR, UL, WH
Exterior
Architectural Style
CNT
Community Features
SUB
Parking Spots
2
Roof
TLE
Security Features
GC
Financial
HOA Fee
$197
HOA Frequency
MO
Map
Community
- AddressGrotto LN #3 Lot 51 Fontana CA
- CityFontana
- CountySan Bernardino
- Zip Code92336
Market Summary
Current real estate data for Single Family in Fontana as of Nov 23, 2025
231
Single Family Listed
58
Avg DOM
329
Avg $ / SqFt
$625,237
Avg List Price
Property Summary
- Grotto LN #3 Lot 51 Fontana CA is a Single Family for sale in Fontana, CA, 92336. It is listed for $764,999 and features 4 beds, 3 baths, and has approximately 1,957 square feet of living space, and was originally constructed in 2024. The current price per square foot is $391. The average price per square foot for Single Family listings in Fontana is $329. The average listing price for Single Family in Fontana is $625,237.
Similar Listings Nearby
Grotto LN #3 Lot 51
Fontana, CA


