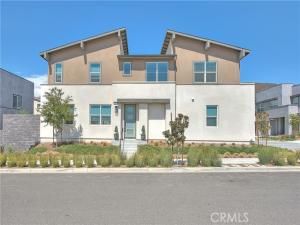Discover this 2023-built, two-story home in the highly sought-after Narra Hills community, offering 4 real dreamy bedrooms 3 baths to speed everyone happily on their way.
Step inside to a bright, open floor plan featuring a generous great room, a stylish chef’s kitchen with upgraded countertops and designer finishes, and a versatile upstairs loft—perfect for a media room, play space, or home office. Throughout the home you’ll find premium builder upgrades including custom flooring, an enhanced electrical package with recessed lighting, and a modern staircase.
Enjoy energy-efficient living with leased solar panels, plus a low-maintenance backyard designed for easy entertaining.
Residents of Narra Hills enjoy resort-style amenities: a sparkling pool and spa, clubhouse, outdoor BBQ and picnic areas, playground, and scenic trails—all with a low HOA fee.
Additional Highlights
• 2-car attached garage
• Approx. 938 sq. ft. lot
• Convenient access to shopping, dining, and freeways
• Near top schools: Sierra Lakes Elementary, Wayne Ruble Middle, Summit High
This turn-key property blends modern luxury with community charm, making it the perfect place to call home.
Step inside to a bright, open floor plan featuring a generous great room, a stylish chef’s kitchen with upgraded countertops and designer finishes, and a versatile upstairs loft—perfect for a media room, play space, or home office. Throughout the home you’ll find premium builder upgrades including custom flooring, an enhanced electrical package with recessed lighting, and a modern staircase.
Enjoy energy-efficient living with leased solar panels, plus a low-maintenance backyard designed for easy entertaining.
Residents of Narra Hills enjoy resort-style amenities: a sparkling pool and spa, clubhouse, outdoor BBQ and picnic areas, playground, and scenic trails—all with a low HOA fee.
Additional Highlights
• 2-car attached garage
• Approx. 938 sq. ft. lot
• Convenient access to shopping, dining, and freeways
• Near top schools: Sierra Lakes Elementary, Wayne Ruble Middle, Summit High
This turn-key property blends modern luxury with community charm, making it the perfect place to call home.
Property Details
Price:
$747,000
MLS #:
CV25250690
Status:
Active
Beds:
4
Baths:
3
Type:
Single Family
Subtype:
Single Family Residence
Neighborhood:
264
Listed Date:
Nov 2, 2025
Finished Sq Ft:
2,311
Lot Size:
938 sqft / 0.02 acres (approx)
Year Built:
2023
See this Listing
Schools
School District:
Fontana Unified
Interior
Appliances
DW, FZ, GD, IM, MW, WLR, ESA, GO, GR, GS, BIR, CO, HEWH, ESWH, TW, VEF
Bathrooms
3 Full Bathrooms
Cooling
CA, HP, HE
Flooring
TILE, LAM, CARP
Heating
FA, HP, SO, ES, HE
Laundry Features
GE, IR, UL, DINC, WINC
Exterior
Architectural Style
CNT
Community Features
SDW, STM, SL, SUB, CRB, FHL, CW, MTN, PARK, HIKI, BIKI, DGP
Construction Materials
SLD, STC, BLI, DWAL, SFI
Exterior Features
RG
Parking Spots
2
Roof
CMP, SHN
Security Features
SD, AG, COD, CRD, FSDS, FRDW, FS, GC
Financial
HOA Fee
$250
HOA Frequency
MO
Map
Community
- AddressCaterpillar DR Lot 11 Fontana CA
- CityFontana
- CountySan Bernardino
- Zip Code92336
Market Summary
Current real estate data for Single Family in Fontana as of Nov 06, 2025
226
Single Family Listed
58
Avg DOM
327
Avg $ / SqFt
$603,914
Avg List Price
Property Summary
- Caterpillar DR Lot 11 Fontana CA is a Single Family for sale in Fontana, CA, 92336. It is listed for $747,000 and features 4 beds, 3 baths, and has approximately 2,311 square feet of living space, and was originally constructed in 2023. The current price per square foot is $323. The average price per square foot for Single Family listings in Fontana is $327. The average listing price for Single Family in Fontana is $603,914.
Similar Listings Nearby
Caterpillar DR Lot 11
Fontana, CA


